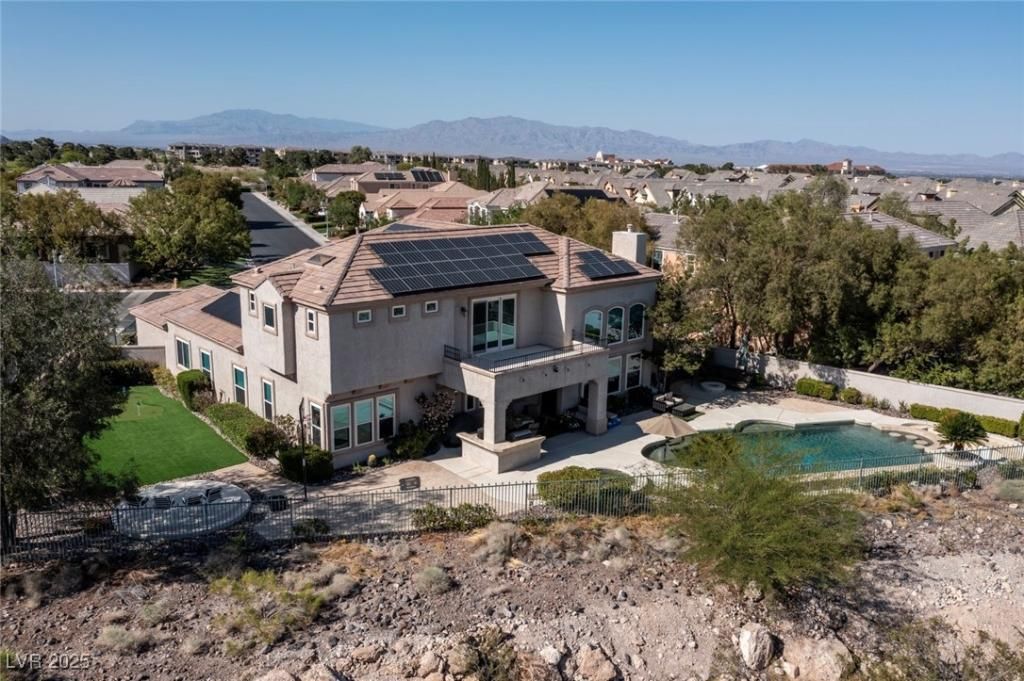Low energy costs and long-term savings await at this two-story home in the guard-gated community of Queensridge North. Engineered for complete energy efficiency by a solar industry expert, the home features an oversized solar power system that virtually eliminates electric bills, super glass windows for thermal stability, triple-zone air conditioning with Nest smart thermostats for precise climate control, and an electric vehicle charger in the garage—all working together to support a cleaner, more sustainable way of life. The renovated kitchen invites gathering and conversation with its sleek granite countertops, premium KitchenAid and Sub-Zero appliances, and a large picture window that frames the outdoors like art. Perched on an elevated lot, the backyard offers a resort-style escape with a color-lit pool and spa—controlled by iAquaLink—plus swim-up bar seating, a putting green, a fire pit, a built-in grill, and a covered patio with misters and a ceiling fan.
Property Details
Price:
$1,325,000
MLS #:
2685542
Status:
Active
Beds:
4
Baths:
4
Type:
Single Family
Subtype:
SingleFamilyResidence
Subdivision:
Peccole West- Phase 3
Listed Date:
May 25, 2025
Finished Sq Ft:
3,855
Total Sq Ft:
3,855
Lot Size:
11,761 sqft / 0.27 acres (approx)
Year Built:
2002
Schools
Elementary School:
Bonner, John W.,Bonner, John W.
Middle School:
Rogich Sig
High School:
Palo Verde
Interior
Appliances
Built In Gas Oven, Double Oven, Dishwasher, Gas Cooktop, Disposal, Microwave, Refrigerator, Water Softener Owned, Water Heater, Wine Refrigerator
Bathrooms
2 Full Bathrooms, 1 Three Quarter Bathroom, 1 Half Bathroom
Cooling
Central Air, Electric, Two Units
Fireplaces Total
1
Flooring
Carpet, Tile
Heating
Gas, Multiple Heating Units, Solar, Zoned
Laundry Features
Cabinets, Electric Dryer Hookup, Gas Dryer Hookup, Laundry Room, Sink, Upper Level
Exterior
Architectural Style
Two Story
Association Amenities
Basketball Court, Gated, Playground, Park, Guard, Security, Tennis Courts
Construction Materials
Frame, Stucco
Exterior Features
Built In Barbecue, Balcony, Barbecue, Courtyard, Patio, Private Yard, Sprinkler Irrigation
Parking Features
Attached, Exterior Access Door, Garage, Garage Door Opener, Inside Entrance, Private, Storage
Roof
Tile
Security Features
Security System Owned, Controlled Access, Fire Sprinkler System
Financial
HOA Fee
$457
HOA Frequency
Monthly
HOA Includes
Security
HOA Name
Queensridge HOA
Taxes
$8,319
Directions
From Summerlin Pkwy & Rampart. S on Rampart. W on Alta, S on Regents Park through Queensridge North guard gate, L on Queen Charlotte, house on R
Map
Contact Us
Mortgage Calculator
Similar Listings Nearby

9301 Queen Charlotte Drive
Las Vegas, NV
LIGHTBOX-IMAGES
NOTIFY-MSG

