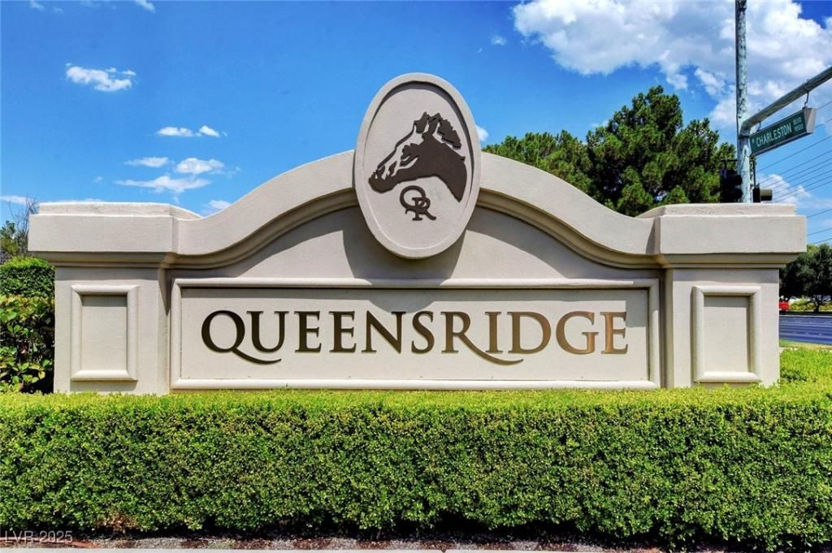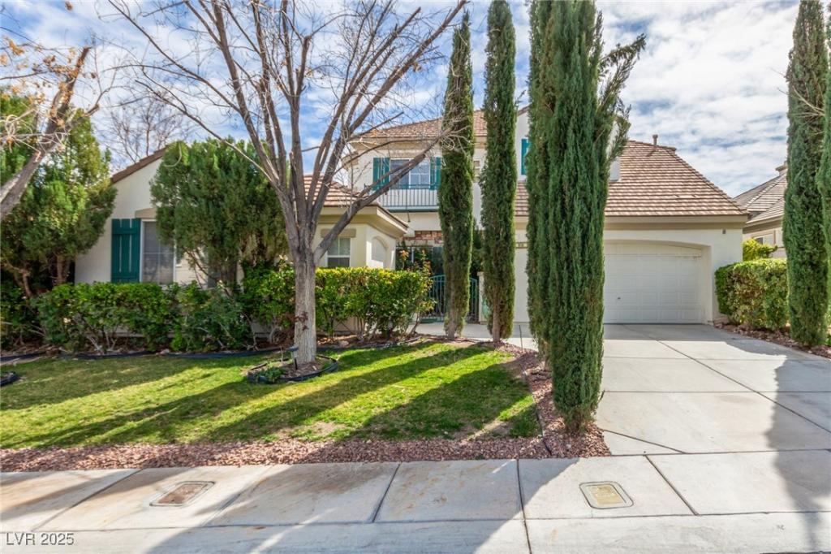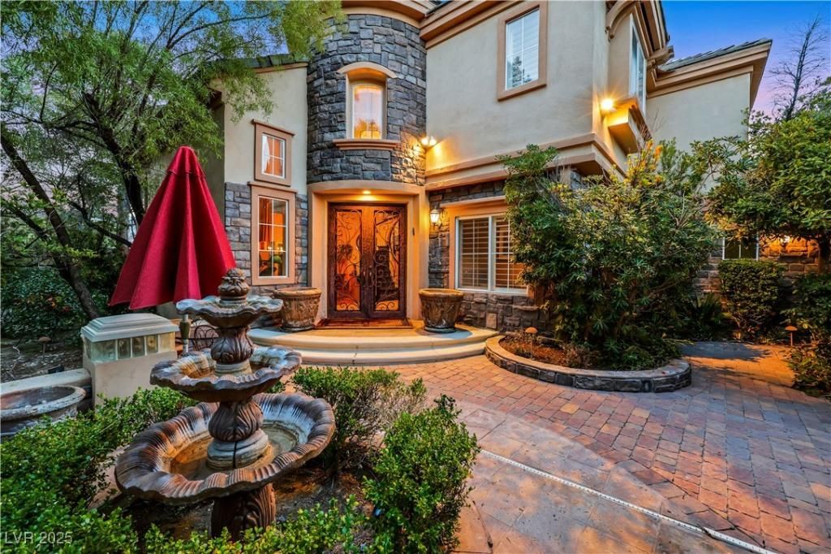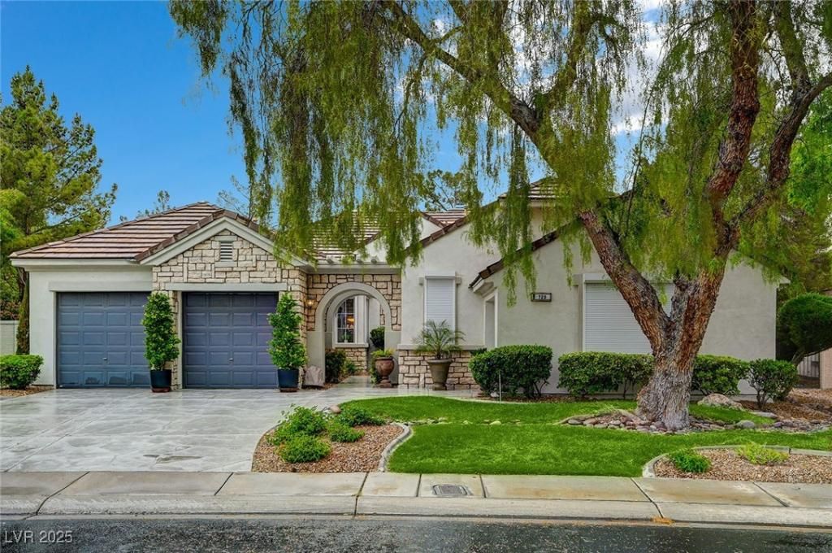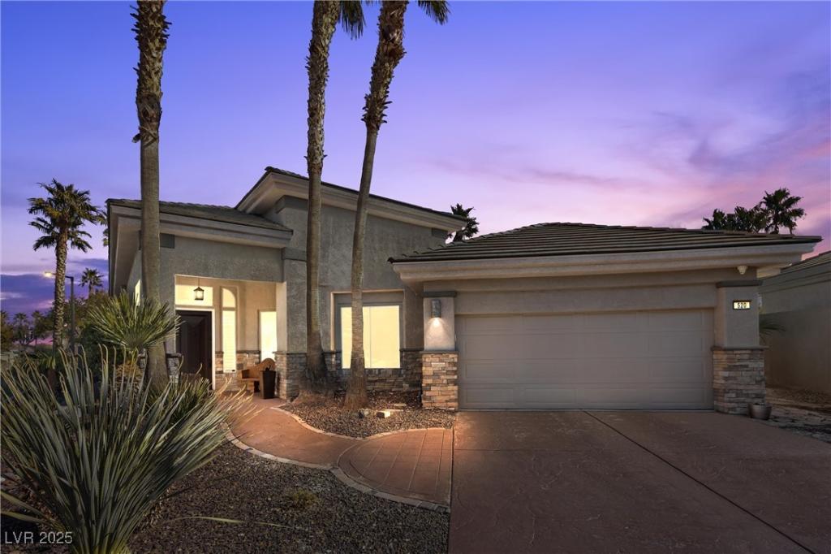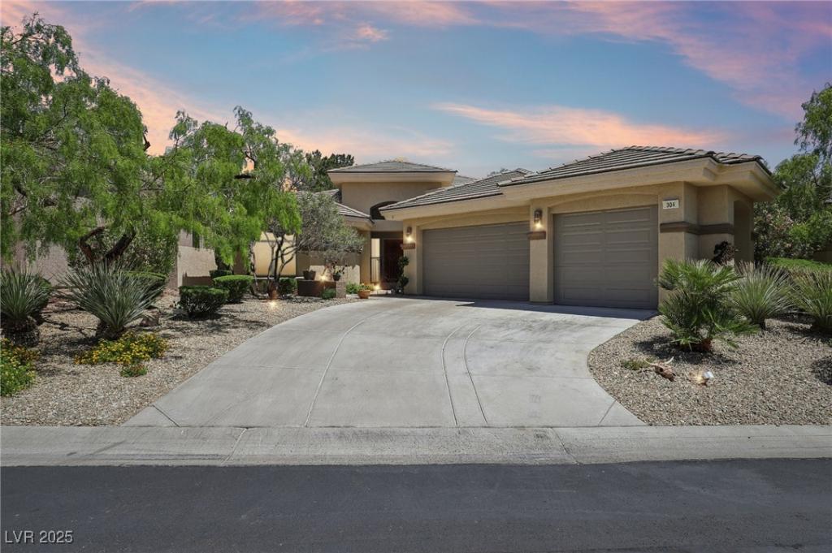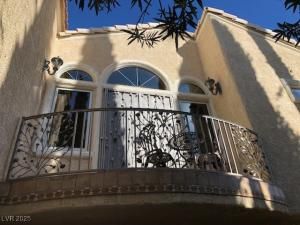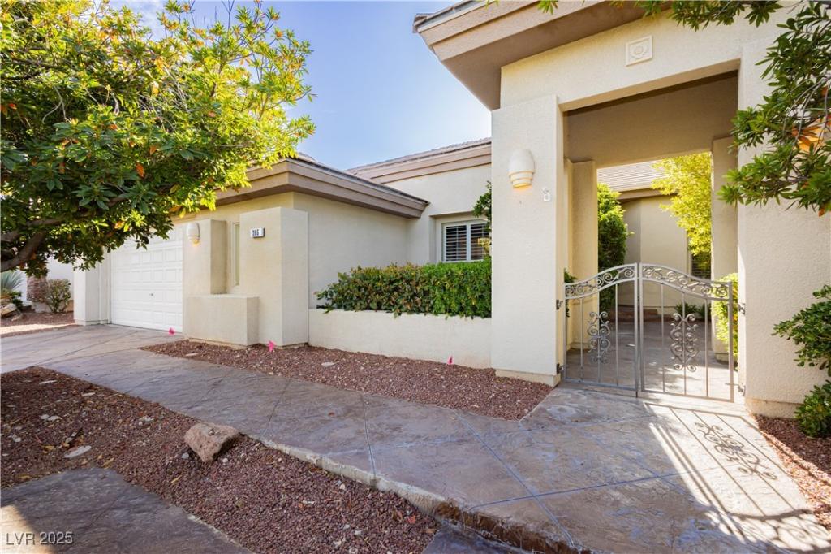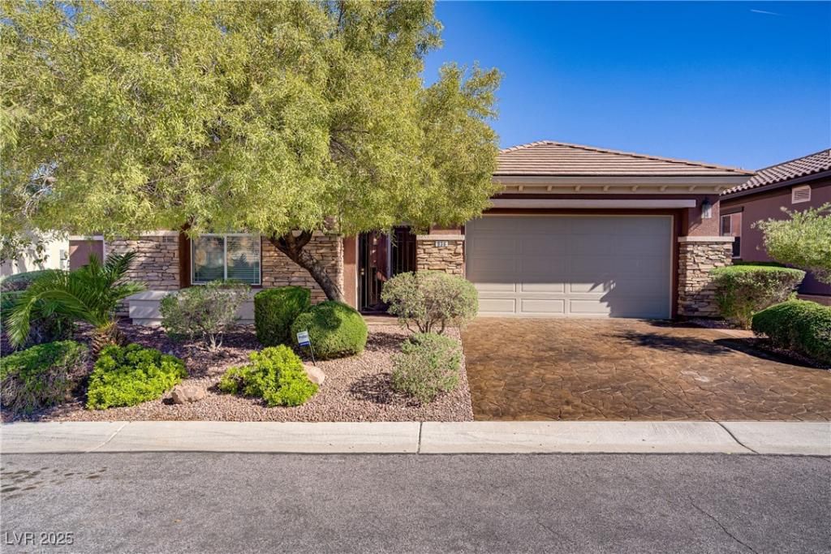Rare Opportunity in the prestigious Guard-Gated Queensridge – Under $1M! This beautifully maintained and recently remodeled residence offers luxury, comfort, and tranquility in one of Las Vegas’s most sought-after neighborhoods. 5 spacious bedrooms, including a downstairs bedroom adjacent to a full guest bathroom, this home is ideal for multigenerational living. The bright and airy living room with soaring vaulted ceilings flows seamlessly into a gourmet kitchen outfitted with top-of-the-line stainless steel appliances. The primary suite is a true retreat, complete with a private balcony showcasing scenic views—perfect for morning coffee or evening relaxation. Every bathroom has been tastefully remodeled, and the entire interior has been freshly painted for a turnkey experience.
Step outside to enjoy a lush garden filled with blooming roses and canna lilies, offering a colorful and peaceful escape right in your backyard. Act fast—homes like this don’t stay on the market for long
Step outside to enjoy a lush garden filled with blooming roses and canna lilies, offering a colorful and peaceful escape right in your backyard. Act fast—homes like this don’t stay on the market for long
Listing Provided Courtesy of Real Broker LLC
Property Details
Price:
$900,000
MLS #:
2684409
Status:
Active
Beds:
5
Baths:
3
Address:
9704 Royal Lamb Drive
Type:
Single Family
Subtype:
SingleFamilyResidence
Subdivision:
Peccole West Phase 2
City:
Las Vegas
Listed Date:
May 16, 2025
State:
NV
Finished Sq Ft:
2,949
Total Sq Ft:
2,949
ZIP:
89145
Lot Size:
6,534 sqft / 0.15 acres (approx)
Year Built:
2000
Schools
Elementary School:
Bonner, John W.,Bonner, John W.
Middle School:
Rogich Sig
High School:
Palo Verde
Interior
Appliances
Built In Electric Oven, Dryer, Disposal, Gas Range, Refrigerator, Water Softener Owned, Washer
Bathrooms
3 Full Bathrooms
Cooling
Central Air, Electric, Two Units
Flooring
Laminate, Tile
Heating
Central, Gas, Multiple Heating Units
Laundry Features
Cabinets, Gas Dryer Hookup, Main Level, Laundry Room, Sink
Exterior
Architectural Style
Two Story
Association Amenities
Clubhouse, Gated, Pool, Guard, Security, Tennis Courts
Community Features
Pool
Exterior Features
Balcony, Porch, Sprinkler Irrigation
Parking Features
Attached, Garage, Guest, Inside Entrance, Private, Shelves
Roof
Tile
Security Features
Gated Community
Financial
HOA Fee
$84
HOA Fee 2
$352
HOA Frequency
Monthly
HOA Includes
MaintenanceGrounds,RecreationFacilities,Security
HOA Name
Queensridge
Taxes
$5,236
Directions
Access through gate on Charleston Blvd between Rampart and Alta
Map
Contact Us
Mortgage Calculator
Similar Listings Nearby
- 916 Granger Farm Way
Las Vegas, NV$1,150,000
0.25 miles away
- 801 Sir James Bridge Way
Las Vegas, NV$1,100,000
0.38 miles away
- 729 Sir James Bridge Way
Las Vegas, NV$1,099,000
0.37 miles away
- 520 Summer Mesa Drive
Las Vegas, NV$999,888
1.36 miles away
- 1616 Shadow Rock Drive
Las Vegas, NV$975,000
1.00 miles away
- 304 Cambrian Ridge Court
Las Vegas, NV$975,000
1.18 miles away
,$960,000
0.89 miles away
- 205 Aventura Street
Las Vegas, NV$950,000
1.14 miles away
- 936 Viscanio Place
Las Vegas, NV$925,000
1.99 miles away

9704 Royal Lamb Drive
Las Vegas, NV
LIGHTBOX-IMAGES
