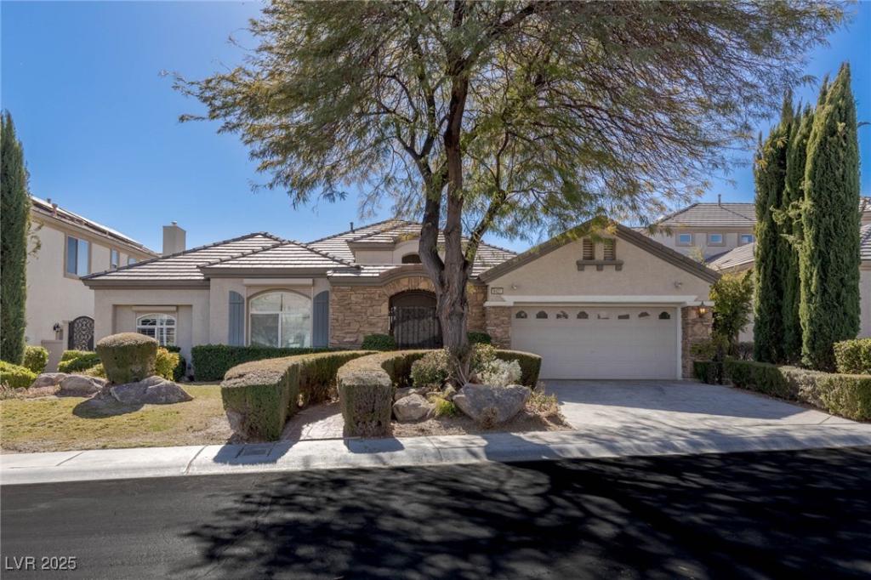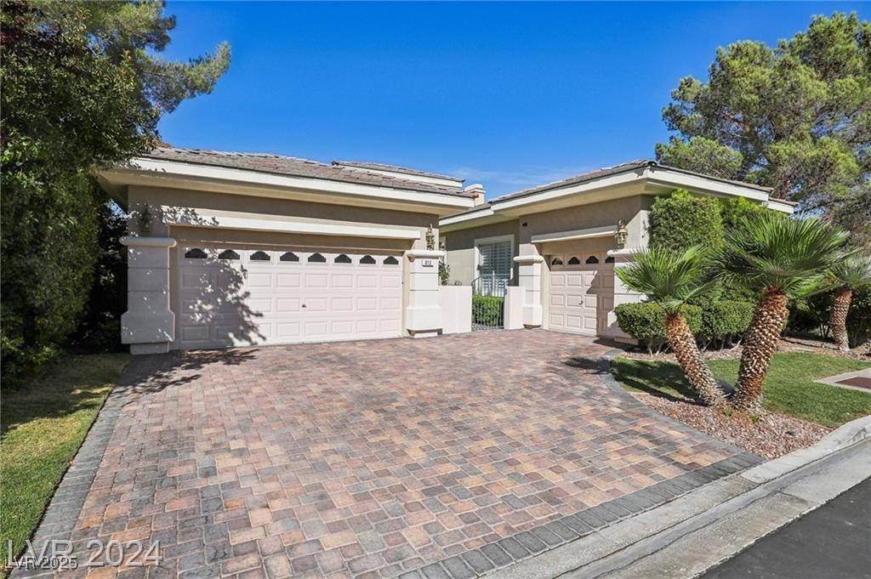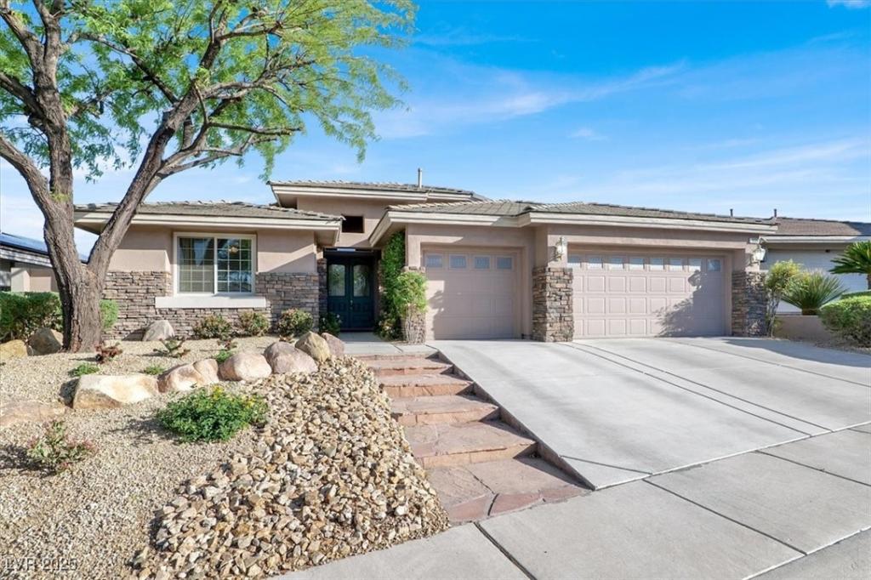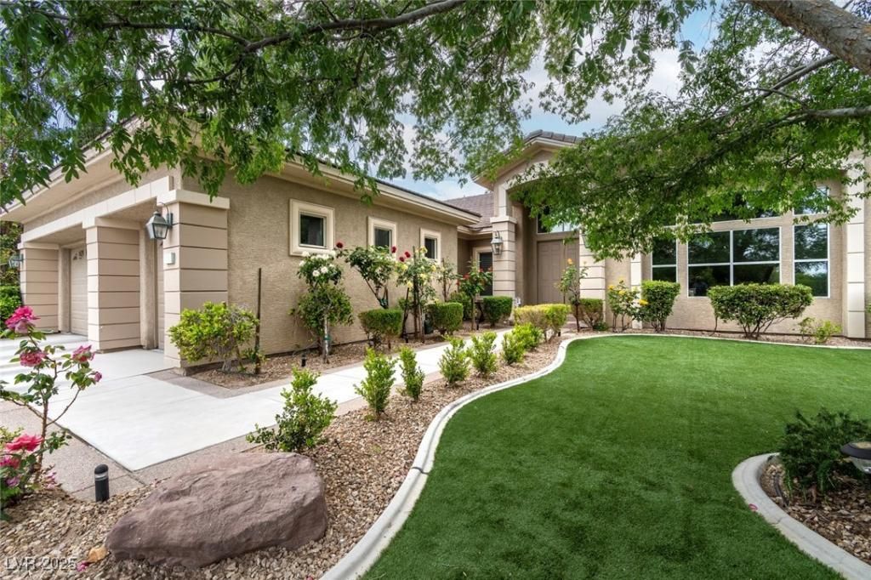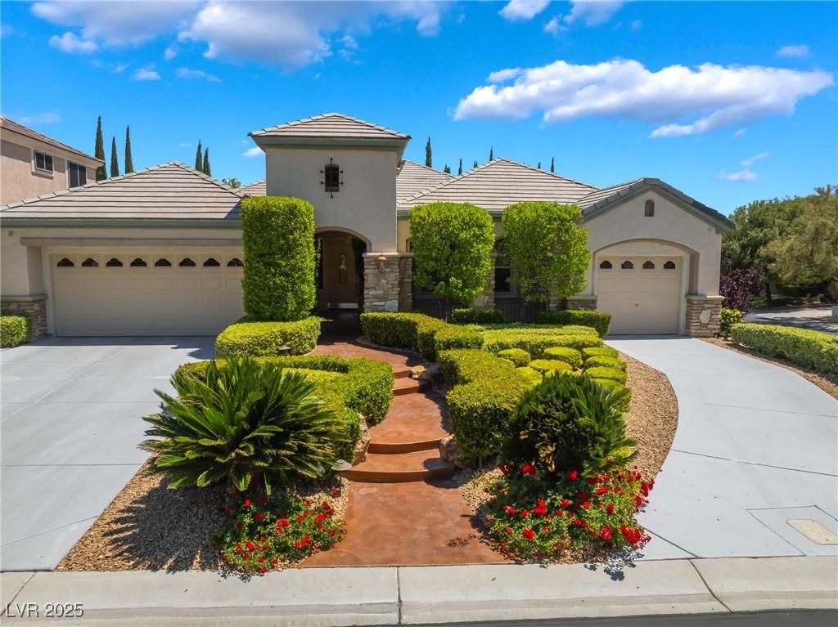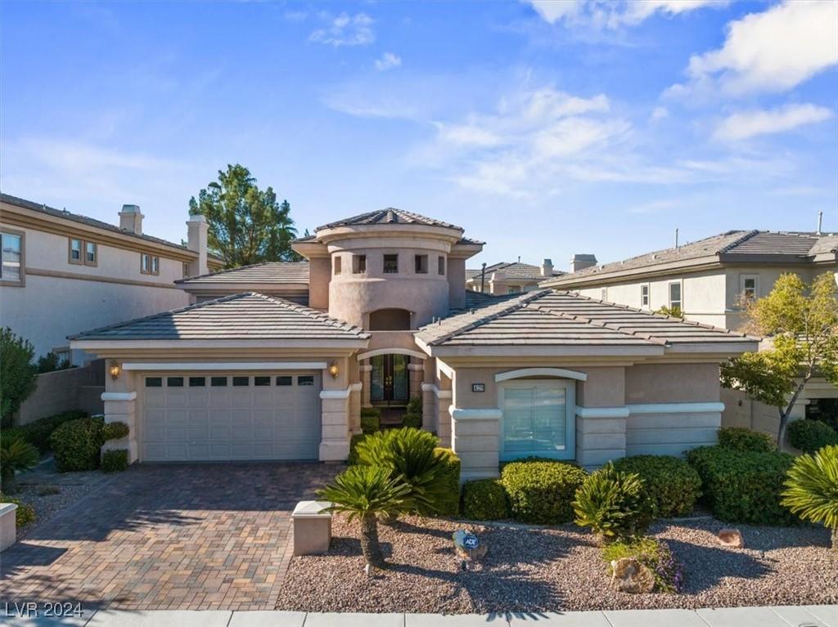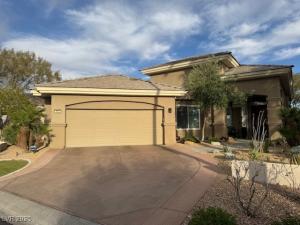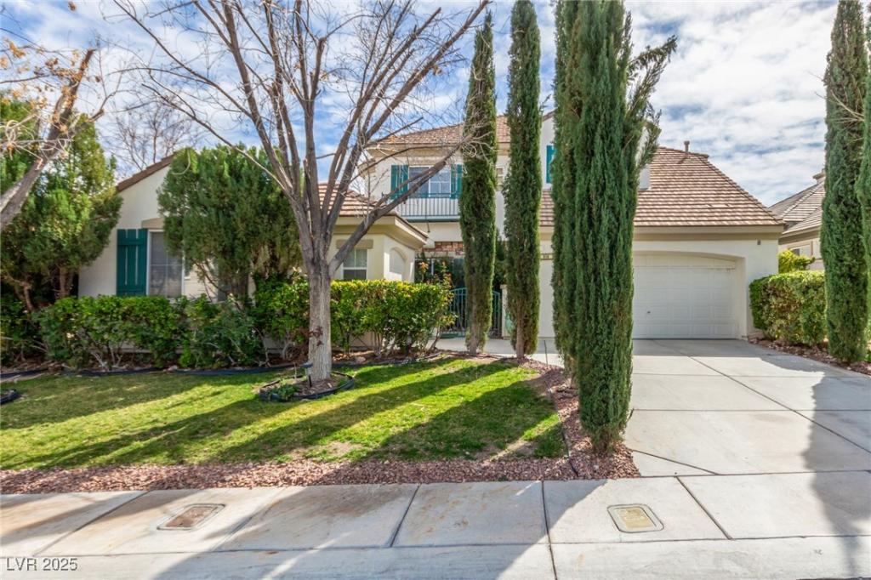Luxury living in the prestigious guard-gated community of Queensridge. Mixing contemporary and comfort this one-story, three bedroom home with en suite renovated spa like bathrooms in every room is sure to captivate your attention… Two master suites w/spacious designer walk-in closets makes having guests easy! Step into the primary bathroom where a modern bathroom awaits with a steam shower! The living room and kitchen open up into each other creating an inviting and welcoming space! Completely renovated to perfection this home is a MUST-SEE! Located minutes away from freeway access, Downtown Summerlin, Tivoli Village, and much, much, more!
Listing Provided Courtesy of Luxury Estates International
Property Details
Price:
$1,180,000
MLS #:
2677367
Status:
Active
Beds:
3
Baths:
4
Address:
9421 Queen Charlotte Drive
Type:
Single Family
Subtype:
SingleFamilyResidence
Subdivision:
Peccole West Phase 2
City:
Las Vegas
Listed Date:
Apr 24, 2025
State:
NV
Finished Sq Ft:
3,497
Total Sq Ft:
3,497
ZIP:
89145
Lot Size:
9,583 sqft / 0.22 acres (approx)
Year Built:
2001
Schools
Elementary School:
Bonner, John W.,Bonner, John W.
Middle School:
Rogich Sig
High School:
Palo Verde
Interior
Appliances
Dryer, Gas Cooktop, Disposal, Microwave, Refrigerator, Washer
Bathrooms
3 Full Bathrooms, 1 Half Bathroom
Cooling
Central Air, Electric, Two Units
Fireplaces Total
1
Flooring
Luxury Vinyl Plank
Heating
Electric, Gas, Multiple Heating Units
Laundry Features
Gas Dryer Hookup, Main Level, Laundry Room
Exterior
Architectural Style
One Story
Association Amenities
Basketball Court, Clubhouse, Gated, Playground, Park, Guard
Construction Materials
Drywall
Exterior Features
Patio, Awnings
Parking Features
Attached, Garage, Private
Roof
Tile
Financial
HOA Fee
$634
HOA Frequency
Monthly
HOA Includes
Security
HOA Name
Queensridge
Taxes
$10,174
Directions
From Rampart & Alta, W on Alta to guard gate at Queensridge. Guard will direct you.
Map
Contact Us
Mortgage Calculator
Similar Listings Nearby
- 613 Pinnacle Heights Lane
Las Vegas, NV$1,499,900
0.84 miles away
- 10309 Canyon Valley Avenue
Las Vegas, NV$1,495,900
1.00 miles away
- 801 Aquitaine Court
Las Vegas, NV$1,495,000
0.51 miles away
- 308 Kingsclear Court
Las Vegas, NV$1,299,000
0.15 miles away
- 429 Proud Eagle Lane
Las Vegas, NV$1,285,000
0.72 miles away
- 8223 Windrush Avenue
Las Vegas, NV$1,245,000
1.88 miles away
- 512 Pima Canyon Court
Las Vegas, NV$1,239,000
0.97 miles away
- 916 Granger Farm Way
Las Vegas, NV$1,150,000
0.74 miles away

9421 Queen Charlotte Drive
Las Vegas, NV
LIGHTBOX-IMAGES
