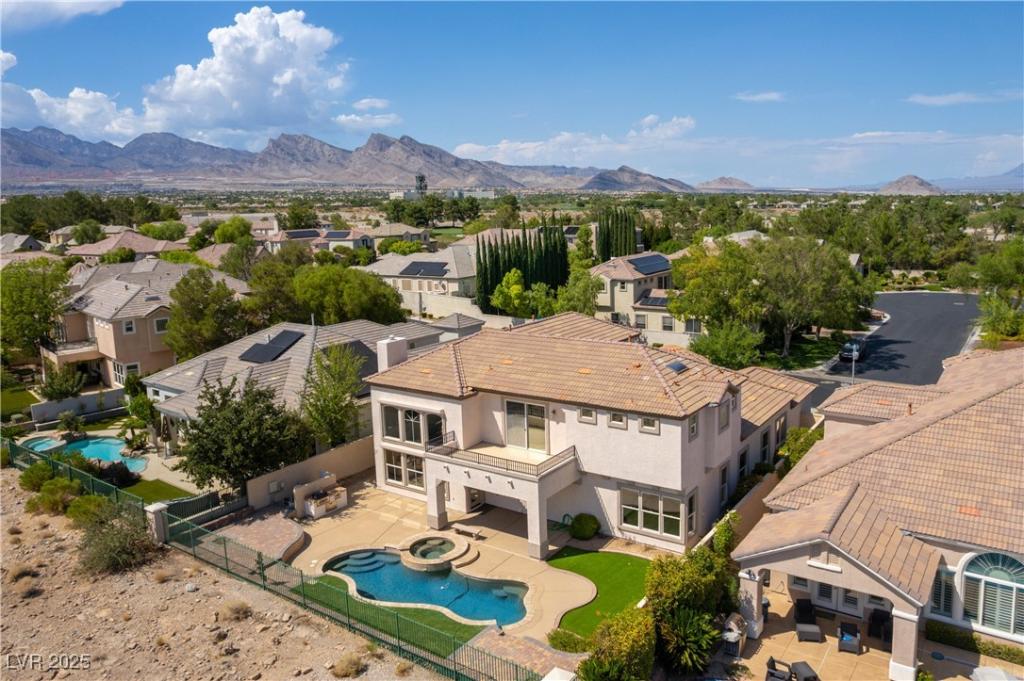Discover refined living at 9509 Queen Charlotte, nestled within guard-gated Queensridge North, this elegant two-story home blends timeless design with modern updates. Upon entry, you are welcomed by an abundance of natural light, an intimate sitting room & formal dining, create the perfect welcome. The heart of the home is the chef-inspired kitchen, feat a stunning island, premium cabinetry & SS Appliance suite that make both cooking & entertaining a joy centered around a captivating central courtyard. An expansive living room with soaring ceilings & custom built-in cabinetry are the perfect spot to unwind & look out to your backyard oasis, where a sparkling pool & spa invite year-round enjoyment.
Offering 4 spacious beds, incl one on the main level + a den/office. Upstairs, the grand primary suite is a sanctuary with dual custom closets & a newly reimagined spa-style bath designed for relaxation and indulgence.
The 3 car garage offers both convenience & storage for every need.
Offering 4 spacious beds, incl one on the main level + a den/office. Upstairs, the grand primary suite is a sanctuary with dual custom closets & a newly reimagined spa-style bath designed for relaxation and indulgence.
The 3 car garage offers both convenience & storage for every need.
Property Details
Price:
$1,175,000
MLS #:
2715460
Status:
Active
Beds:
4
Baths:
4
Type:
Single Family
Subtype:
SingleFamilyResidence
Subdivision:
Peccole West -Phase 1
Listed Date:
Sep 10, 2025
Finished Sq Ft:
3,855
Total Sq Ft:
3,855
Lot Size:
9,148 sqft / 0.21 acres (approx)
Year Built:
2000
Schools
Elementary School:
Bonner, John W.,Bonner, John W.
Middle School:
Rogich Sig
High School:
Palo Verde
Interior
Appliances
Built In Gas Oven, Double Oven, Dryer, Dishwasher, Gas Cooktop, Disposal, Gas Water Heater, Microwave, Refrigerator, Water Heater, Washer
Bathrooms
2 Full Bathrooms, 1 Three Quarter Bathroom, 1 Half Bathroom
Cooling
Central Air, Electric, Two Units
Fireplaces Total
1
Flooring
Luxury Vinyl Plank
Heating
Central, Gas, Multiple Heating Units
Laundry Features
Cabinets, Gas Dryer Hookup, Laundry Room, Sink, Upper Level
Exterior
Architectural Style
Two Story
Association Amenities
Basketball Court, Gated, Playground, Park, Guard, Security, Tennis Courts
Construction Materials
Frame, Stucco
Exterior Features
Built In Barbecue, Balcony, Barbecue, Courtyard, Patio, Private Yard
Parking Features
Attached, Garage, Private, Shelves, Storage
Roof
Pitched, Tile
Security Features
Gated Community
Financial
HOA Fee
$547
HOA Frequency
Monthly
HOA Includes
AssociationManagement,MaintenanceGrounds,Security
HOA Name
Queensridge
Taxes
$7,648
Directions
From Rampart & Summerlin Pkwy. South on Rampart. West on Alta. South at Queensridge community entrance & guard gate. Left on Queen Charlotte. Home is on Right.
Map
Contact Us
Mortgage Calculator
Similar Listings Nearby

9509 Queen Charlotte Drive
Las Vegas, NV

