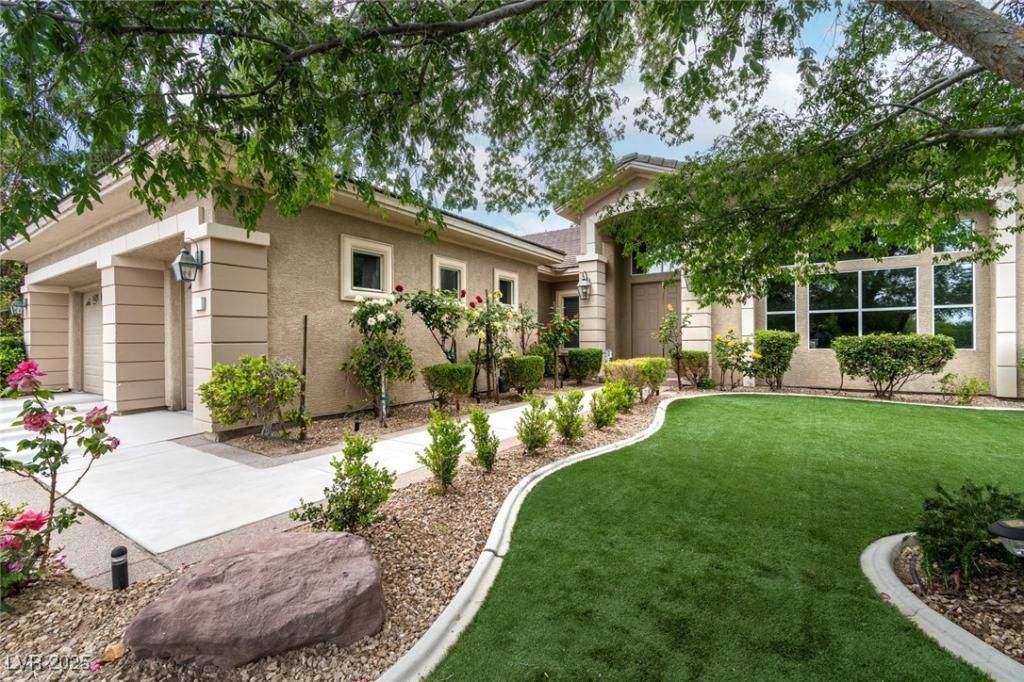Make yourself at home in this fully renovated single-story, where the maintenance is low and the living is easy. Built on an interior corner lot, this property offers a private backyard shaded by mature trees, away from future development by Lennar—so you won’t have to deal with the noise and hassle of nearby construction. The open layout is perfect for everyday comfort and entertaining—with luxury vinyl flooring, quartz countertops, and 12-foot ceilings that truly make the home feel more spacious and inviting. There’s no pool to maintain, but two pools are just a short walk away at the community clubhouse, along with tennis/pickleball courts and more. Enjoy the calm of a 24-hour guard-gated community and the convenience of nearby shopping, dining, and entertainment; Downtown Summerlin, Red Rock Casino, Boca Park, and Tivoli Village are all within a ten-minute drive.
Property Details
Price:
$1,399,100
MLS #:
2679775
Status:
Active
Beds:
3
Baths:
4
Type:
Single Family
Subtype:
SingleFamilyResidence
Subdivision:
Peccole West Phase 1
Listed Date:
May 16, 2025
Finished Sq Ft:
3,502
Total Sq Ft:
3,502
Lot Size:
13,068 sqft / 0.30 acres (approx)
Year Built:
1999
Schools
Elementary School:
Bonner, John W.,Bonner, John W.
Middle School:
Rogich Sig
High School:
Palo Verde
Interior
Appliances
Built In Gas Oven, Double Oven, Dishwasher, Gas Cooktop, Disposal, Microwave, Refrigerator, Water Softener Owned, Water Heater, Wine Refrigerator
Bathrooms
1 Full Bathroom, 2 Three Quarter Bathrooms, 1 Half Bathroom
Cooling
Central Air, Electric, Two Units
Fireplaces Total
2
Flooring
Luxury Vinyl Plank
Heating
Gas, Multiple Heating Units
Laundry Features
Cabinets, Electric Dryer Hookup, Gas Dryer Hookup, Laundry Closet, Laundry Room, Sink
Exterior
Architectural Style
One Story
Association Amenities
Basketball Court, Gated, Guard, Security, Tennis Courts
Construction Materials
Frame, Stucco
Exterior Features
Patio, Private Yard, Sprinkler Irrigation
Parking Features
Attached, Exterior Access Door, Garage, Garage Door Opener, Inside Entrance, Private, Shelves
Roof
Tile
Security Features
Security System Owned, Controlled Access, Fire Sprinkler System
Financial
HOA Fee
$436
HOA Frequency
Monthly
HOA Includes
RecreationFacilities,Security
HOA Name
Queensridge HOA
Taxes
$7,345
Directions
215 & Charleston. E on Charleston, N on Palace Ct through Queensridge South guard gate, R on Fontainbleu Dr, L on Ville Franche St, R on Provence Garden Ln, R on Aquitaine Ct, house on right
Map
Contact Us
Mortgage Calculator
Similar Listings Nearby

801 Aquitaine Court
Las Vegas, NV
LIGHTBOX-IMAGES
NOTIFY-MSG

