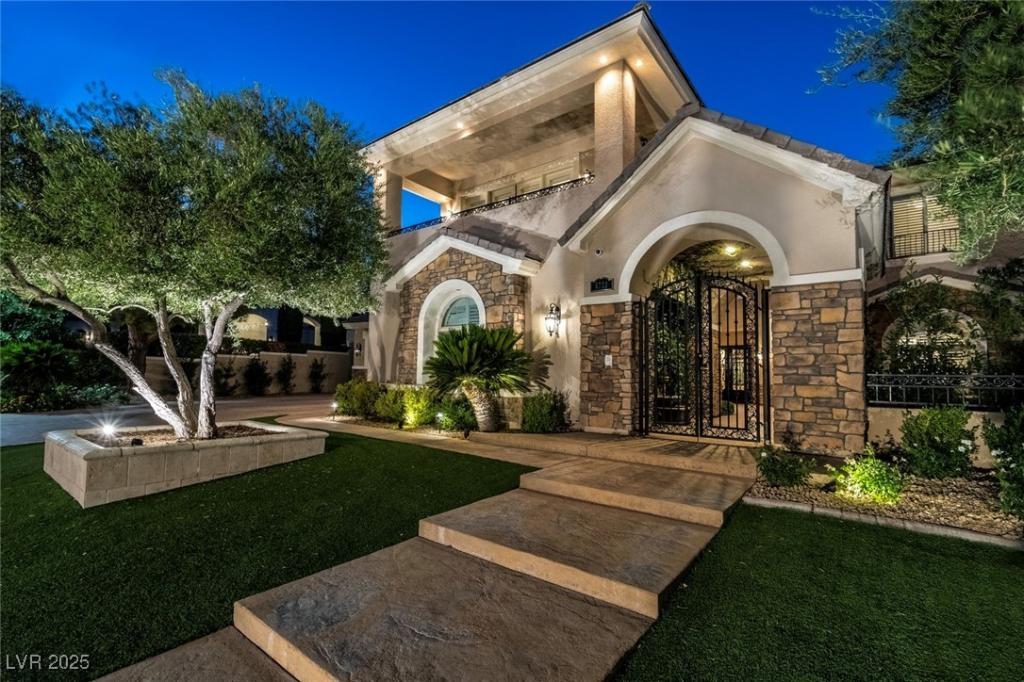Impeccably Maintained Custom Home in Guard-Gated Queensridge. Discover refined living in this stunning 6-bedroom, 5.5-bath custom estate spanning 5,184 square feet. This meticulously maintained two-story residence exemplifies quality craftsmanship and thoughtful updates.
The chef’s kitchen features granite countertops, premium GE Monogram and Bosch appliances, center island, and breakfast bar. Recent upgrades include a refinished pool and spa, new AC units, and insulated three-car garage with epoxy flooring.
The backyard entertainer’s paradise offers a covered patio, built-in BBQ, putting green, and sparkling pool and spa—ideal for Las Vegas living. Large family and living rooms provide ample space, while six spacious bedrooms ensure comfort.
This custom home represents a rare opportunity in one of Las Vegas’s most sought-after guard-gated communities.
The chef’s kitchen features granite countertops, premium GE Monogram and Bosch appliances, center island, and breakfast bar. Recent upgrades include a refinished pool and spa, new AC units, and insulated three-car garage with epoxy flooring.
The backyard entertainer’s paradise offers a covered patio, built-in BBQ, putting green, and sparkling pool and spa—ideal for Las Vegas living. Large family and living rooms provide ample space, while six spacious bedrooms ensure comfort.
This custom home represents a rare opportunity in one of Las Vegas’s most sought-after guard-gated communities.
Property Details
Price:
$1,999,999
MLS #:
2712318
Status:
Active
Beds:
6
Baths:
6
Type:
Single Family
Subtype:
SingleFamilyResidence
Subdivision:
Peccole West-Parcel 19
Listed Date:
Aug 22, 2025
Finished Sq Ft:
5,184
Total Sq Ft:
5,184
Lot Size:
10,890 sqft / 0.25 acres (approx)
Year Built:
2002
Schools
Elementary School:
Bonner, John W.,Bonner, John W.
Middle School:
Rogich Sig
High School:
Palo Verde
Interior
Appliances
Built In Electric Oven, Double Oven, Dryer, Dishwasher, Gas Cooktop, Disposal, Gas Water Heater, Microwave, Refrigerator, Water Softener Owned, Water Heater, Washer
Bathrooms
5 Full Bathrooms, 1 Half Bathroom
Cooling
Central Air, Electric, Two Units
Fireplaces Total
2
Flooring
Carpet, Ceramic Tile
Heating
Central, Gas, Multiple Heating Units
Laundry Features
Cabinets, Gas Dryer Hookup, Main Level, Laundry Room, Sink
Exterior
Architectural Style
Two Story
Association Amenities
Gated, Playground, Guard, Security
Construction Materials
Frame, Stucco
Exterior Features
Built In Barbecue, Balcony, Barbecue, Courtyard, Patio, Private Yard, Sprinkler Irrigation
Parking Features
Attached, Epoxy Flooring, Finished Garage, Garage, Garage Door Opener, Inside Entrance, Open, Shelves
Roof
Pitched, Tile
Security Features
Gated Community
Financial
HOA Fee
$650
HOA Frequency
Monthly
HOA Includes
AssociationManagement,MaintenanceGrounds,RecreationFacilities,Security
HOA Name
Queensridge Master
Taxes
$11,972
Directions
WEST ON ALTA FROM RAMPART. LEFT ON REGENTS PARK RD TO GUARD GATE. THROUGH GATE TO VERLAINE CT.
Map
Contact Us
Mortgage Calculator
Similar Listings Nearby

9732 Verlaine Court
Las Vegas, NV

