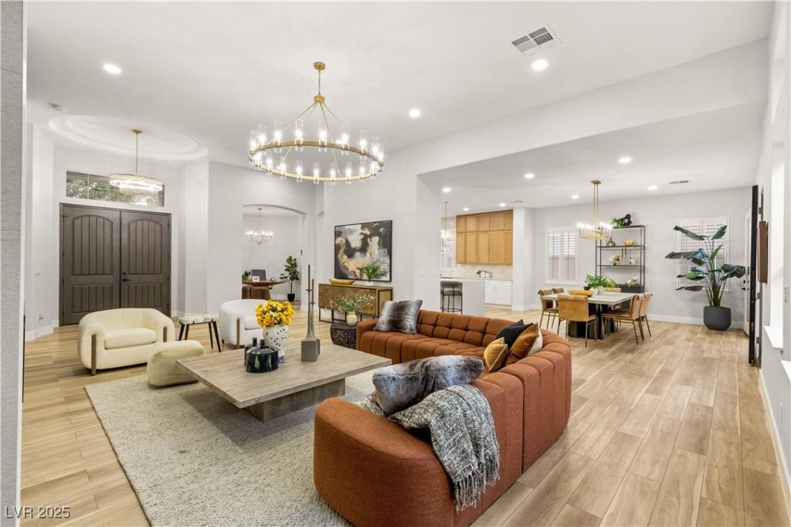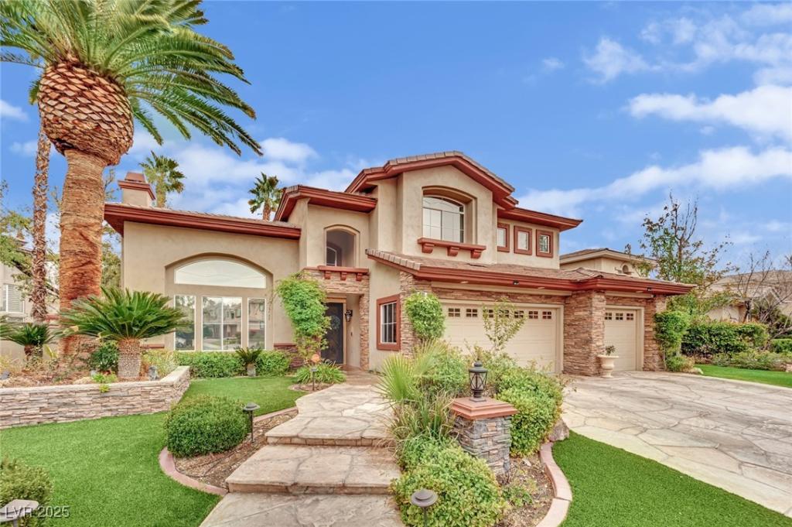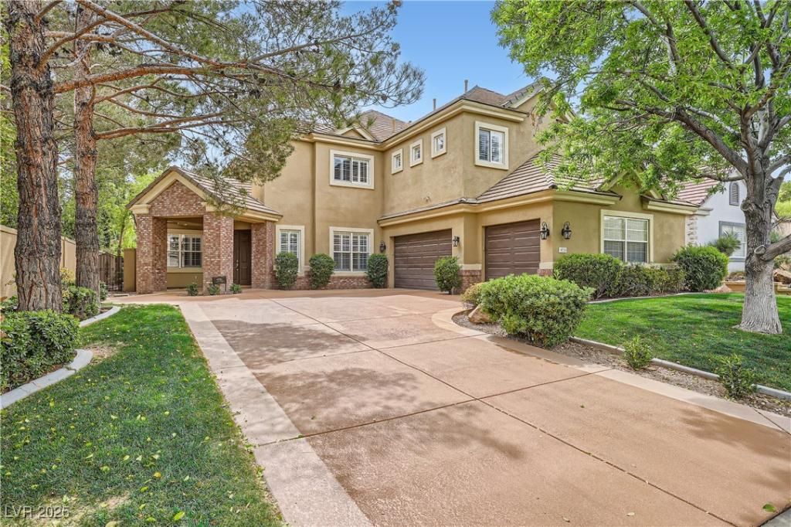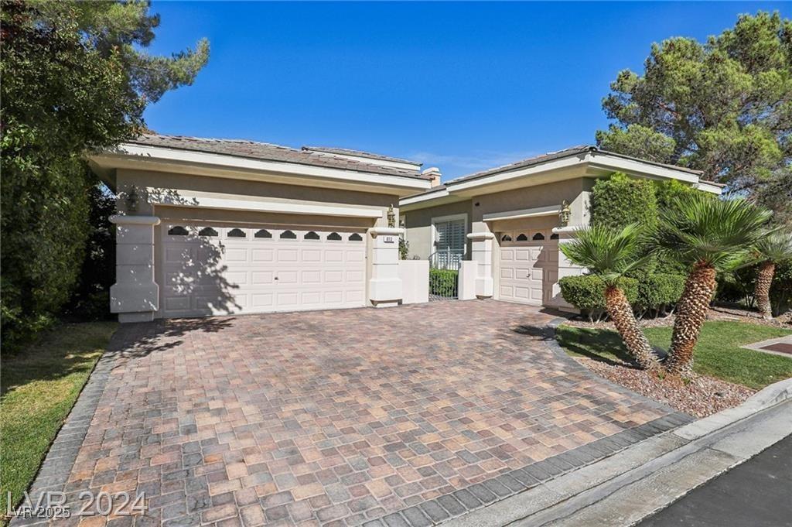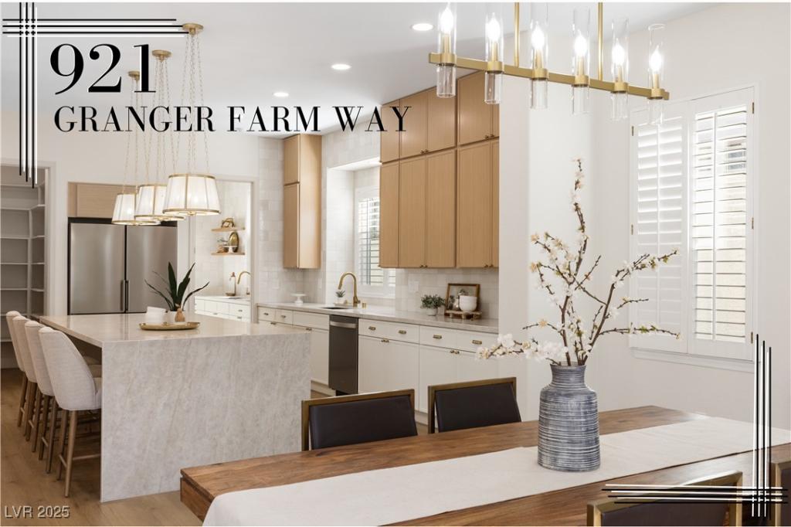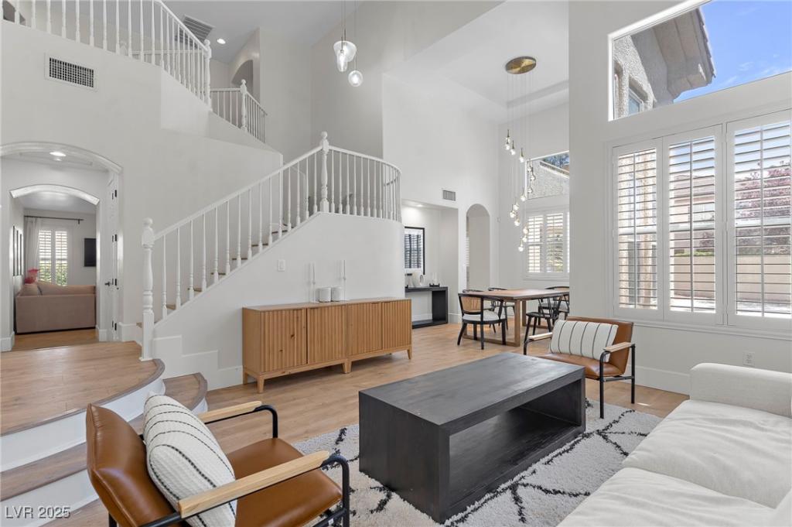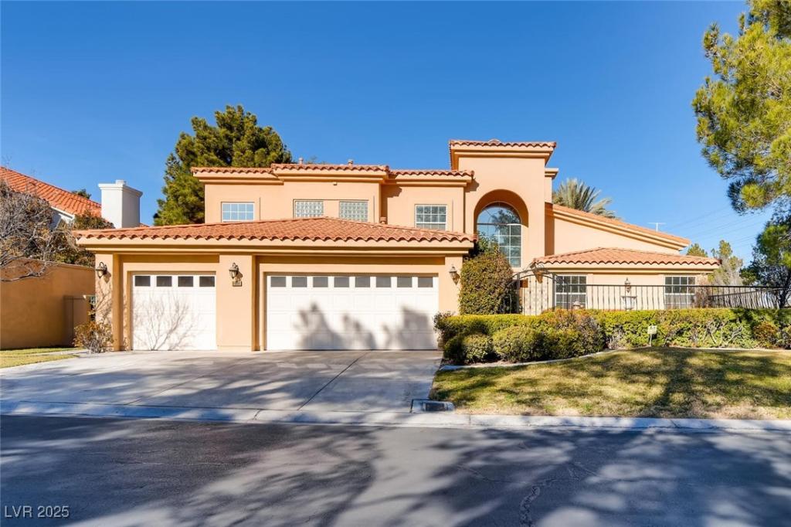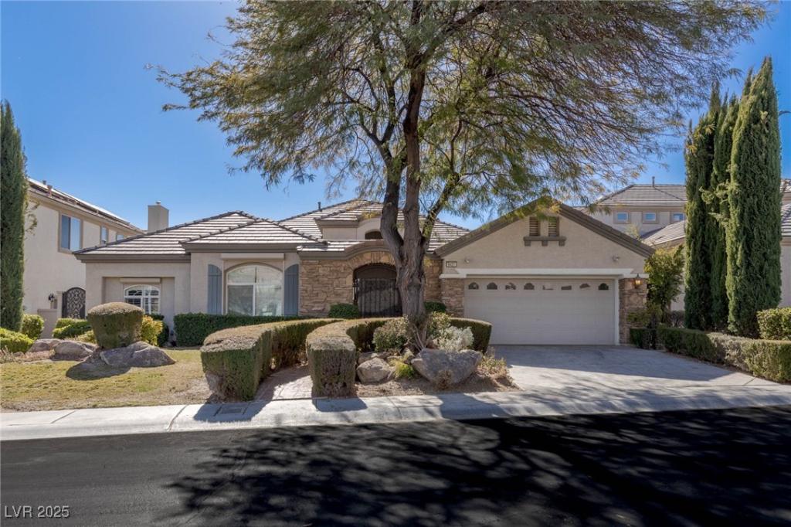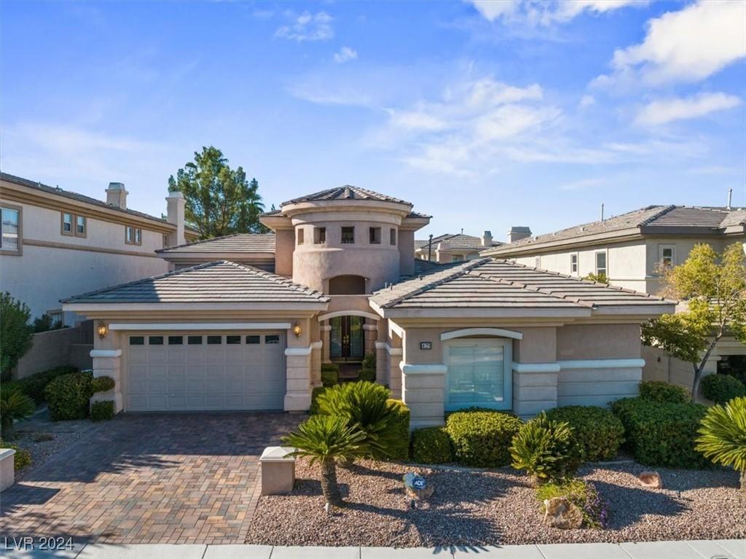Experience the sophisticated luxury in this one-of-a-kind custom designed home, nestled in the Guard-Gated Summerlin community of Queensridge. Just mins from Downtown Summerlin, Red Rock Casino, Boca Park, and Costco, an abundance of shopping, dining, & entertainment options! Tucked away in a cul-de-sac, no backyard neighbor & direct, gated access to the community park. Or utilize the roladen shutters on the back windows for additional privacy!
Step inside to tall ceilings & an expansive great room, where modern chandeliers illuminate a floor-to-ceiling accent wall featuring a sleek electric fireplace, dark wood slat detailing & custom built-in shelving. The chef’s kitchen features quartz countertops, an oversized waterfall island, & custom cabinetry. Unwind in the lavish primary suite w/ direct access to the backyard & built-in jacuzzi. Primary closet has custom built in closet system. Primary bathroom has a sweeping, floor to ceiling tiled shower enclosure, custom dual sink vanity!
Step inside to tall ceilings & an expansive great room, where modern chandeliers illuminate a floor-to-ceiling accent wall featuring a sleek electric fireplace, dark wood slat detailing & custom built-in shelving. The chef’s kitchen features quartz countertops, an oversized waterfall island, & custom cabinetry. Unwind in the lavish primary suite w/ direct access to the backyard & built-in jacuzzi. Primary closet has custom built in closet system. Primary bathroom has a sweeping, floor to ceiling tiled shower enclosure, custom dual sink vanity!
Listing Provided Courtesy of Precision Realty
Property Details
Price:
$1,249,997
MLS #:
2674844
Status:
Active
Beds:
4
Baths:
3
Address:
800 Jody Brook Court
Type:
Single Family
Subtype:
SingleFamilyResidence
Subdivision:
Peccole West-B-Phase 1
City:
Las Vegas
Listed Date:
Apr 16, 2025
State:
NV
Finished Sq Ft:
2,917
Total Sq Ft:
2,917
ZIP:
89145
Lot Size:
7,841 sqft / 0.18 acres (approx)
Year Built:
2000
Schools
Elementary School:
Bonner, John W.,Bonner, John W.
Middle School:
Rogich Sig
High School:
Palo Verde
Interior
Appliances
Dishwasher, Disposal, Gas Range
Bathrooms
2 Full Bathrooms, 1 Half Bathroom
Cooling
Central Air, Electric
Fireplaces Total
1
Flooring
Carpet, Laminate, Linoleum, Tile, Vinyl
Heating
Central, None
Laundry Features
Electric Dryer Hookup, Main Level
Exterior
Architectural Style
One Story
Association Amenities
Basketball Court, Fitness Center, Gated, Playground, Park, Pool, Guard, Spa Hot Tub, Security, Tennis Courts
Community Features
Pool
Exterior Features
Built In Barbecue, Barbecue, Burglar Bar, Patio, Private Yard, Storm Security Shutters
Parking Features
Attached, Garage, Private
Roof
Tile
Security Features
Gated Community
Financial
HOA Fee
$531
HOA Frequency
Monthly
HOA Includes
AssociationManagement
HOA Name
Queensridge
Taxes
$5,307
Directions
From I215 & W Charleston Blvd, east on Charleston Blvd, left on Palace Ct, left on King William Dr, right on Jody Brook Ct, house is on the right
Map
Contact Us
Mortgage Calculator
Similar Listings Nearby
- 116 North Ring Dove Drive
Las Vegas, NV$1,529,000
1.00 miles away
- 9733 Camden Hills Avenue
Las Vegas, NV$1,525,000
0.09 miles away
- 613 Pinnacle Heights Lane
Las Vegas, NV$1,499,900
1.31 miles away
- 921 Granger Farm Way
Las Vegas, NV$1,349,999
0.08 miles away
- 10729 Grey Havens Court
Las Vegas, NV$1,299,000
1.83 miles away
- 8600 Kiel Ridge Circle
Las Vegas, NV$1,295,000
1.86 miles away
- 133 South Buteo Woods Lane
Las Vegas, NV$1,294,000
1.04 miles away
- 9421 Queen Charlotte Drive
Las Vegas, NV$1,290,000
0.67 miles away
- 429 Proud Eagle Lane
Las Vegas, NV$1,285,000
1.18 miles away

800 Jody Brook Court
Las Vegas, NV
LIGHTBOX-IMAGES
