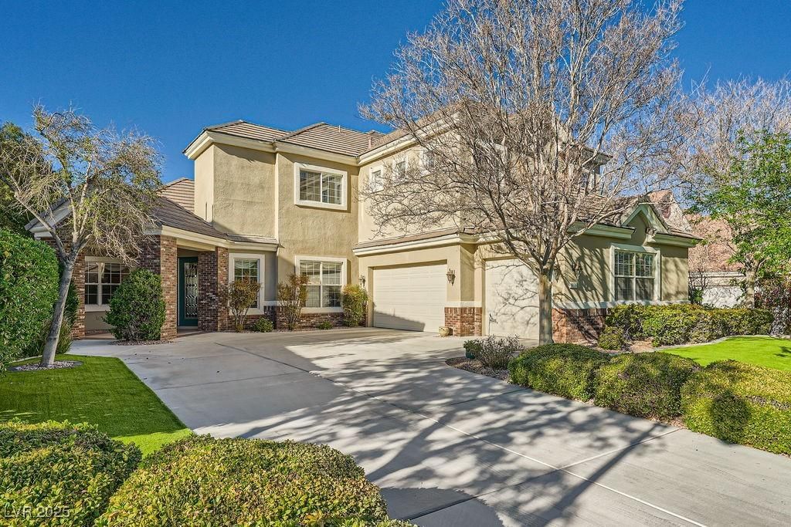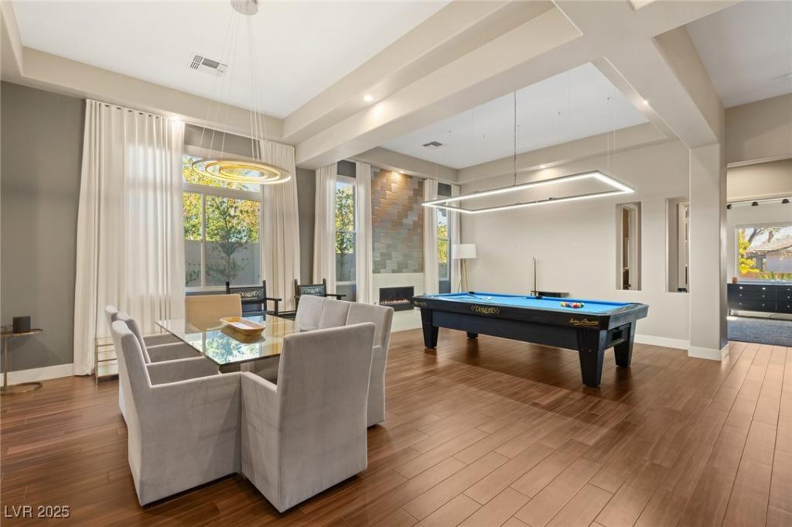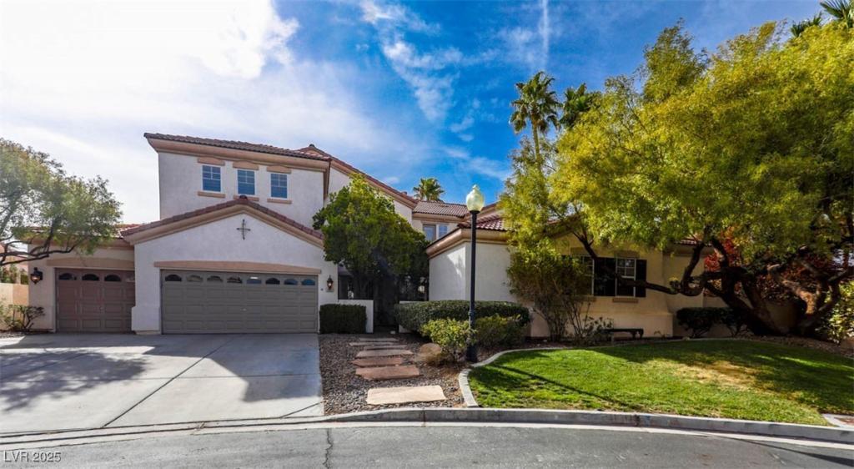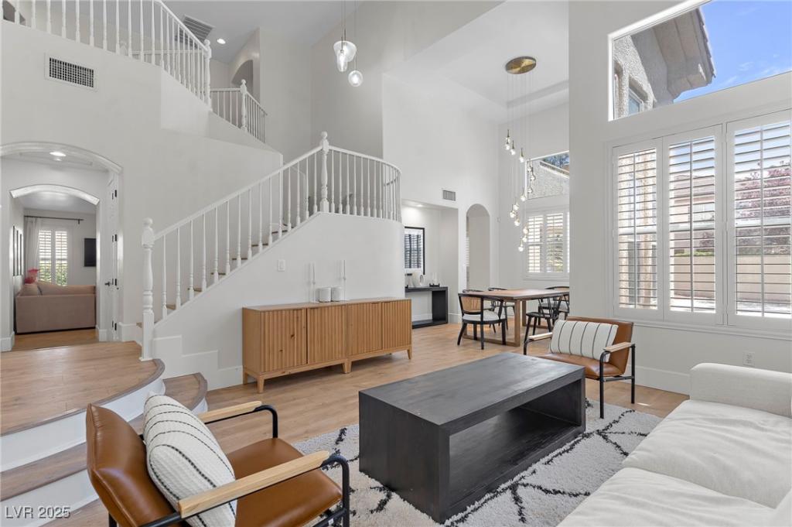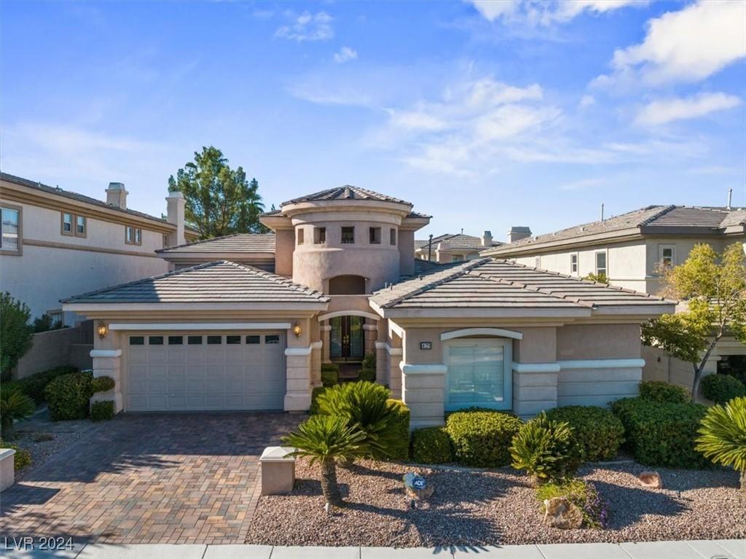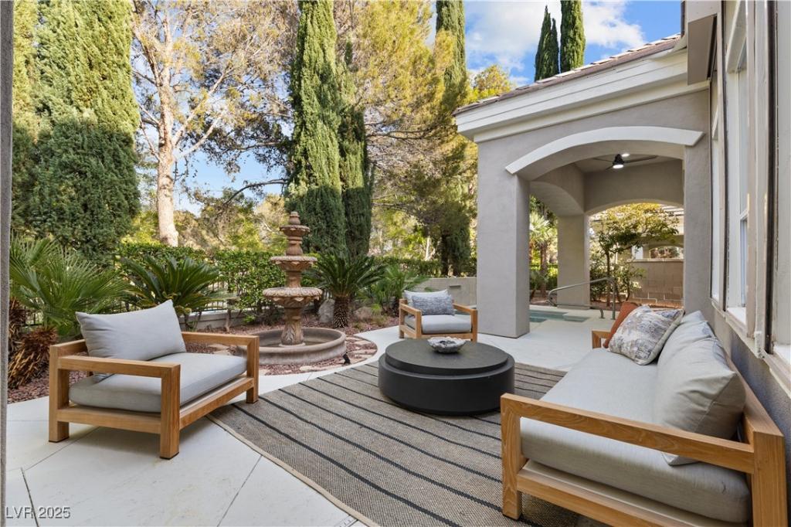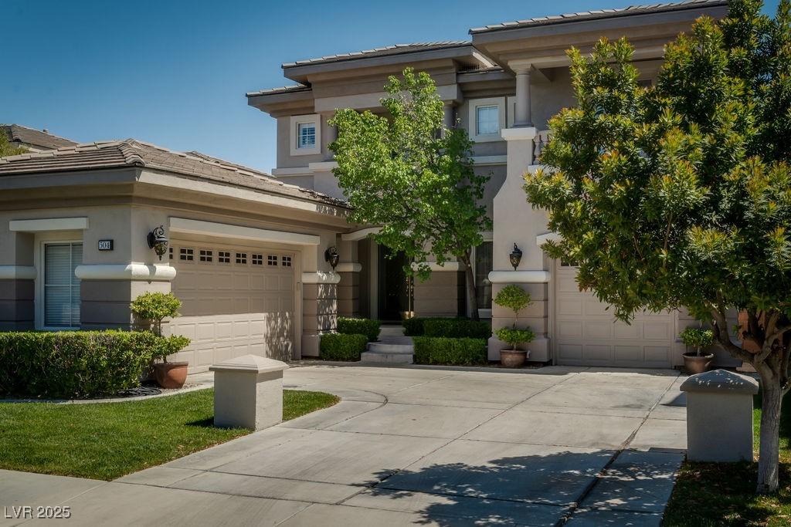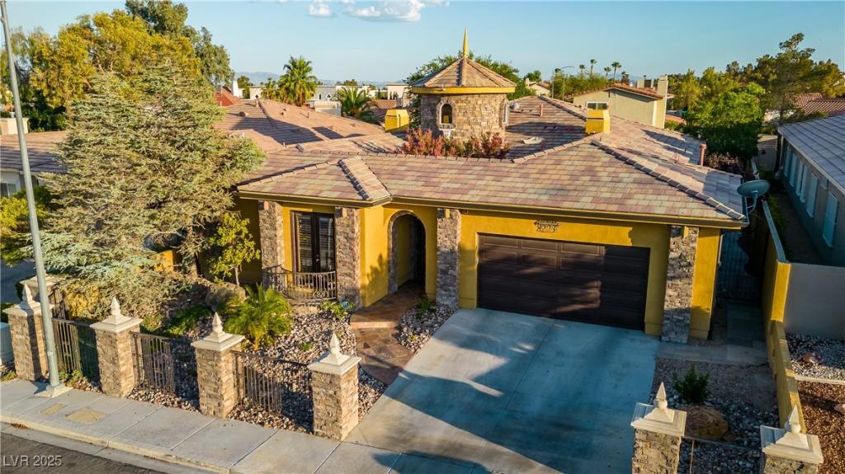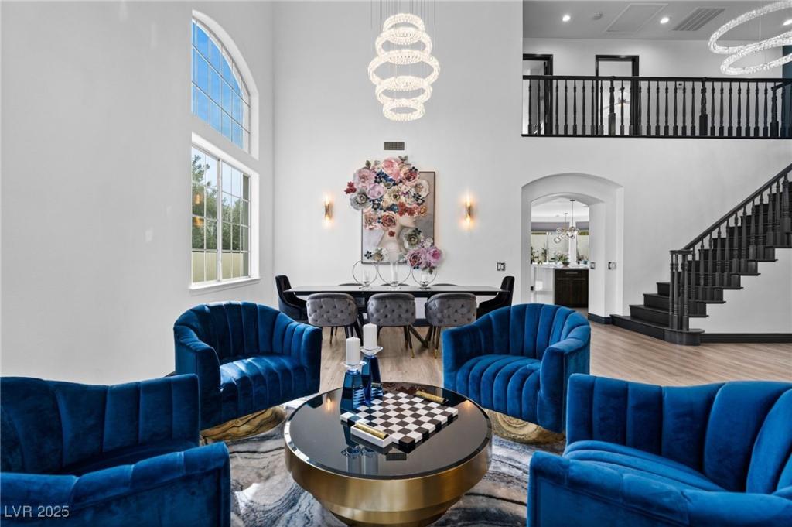LOCATION! LOCATION ! LOCATION ! Beautiful 3,679/- sf home w spectacular mountain views by the back yard & upstairs primary bedroom. Kitchen boasts of granite countertops, pendulum lights, backsplash, roll-outs in kitchen cabinets, huge walk-in pantry & stainless steel appliances w brand new GE stainless steel Monogram refrigerator (not even a year old). Primary bedroom has double French door entry, balcony w gorgeous mountain views. Ensuite 2nd br. 3rd & 4th bedrooms share jack n jill bthrm. Two fireplaces- one in primary bedroom & a two-way fireplace by dining / family room. Backyard converted to artificial turf for water saving features & partial concrete for entertaining while viewing gorgeous mountains. Separate laundry rm w cabinets & sink. Mudroom w lots of storage. 3-car garage w cabinets and epoxy finish. Recent exterior and interior paint throughout. Three brand new A/C units ! House is equipped with a liquid fertilizer system and state of the art water conditioner .
Listing Provided Courtesy of BHHS Nevada Properties
Property Details
Price:
$1,148,000
MLS #:
2668134
Status:
Pending
Beds:
4
Baths:
4
Address:
9616 Camden Hills Avenue
Type:
Single Family
Subtype:
SingleFamilyResidence
Subdivision:
Peccole West-A-Phase 2
City:
Las Vegas
Listed Date:
Mar 28, 2025
State:
NV
Finished Sq Ft:
3,679
Total Sq Ft:
3,679
ZIP:
89145
Lot Size:
9,148 sqft / 0.21 acres (approx)
Year Built:
1999
Schools
Elementary School:
Bonner, John W.,Bonner, John W.
Middle School:
Rogich Sig
High School:
Palo Verde
Interior
Appliances
Built In Electric Oven, Double Oven, Dishwasher, Gas Cooktop, Disposal, Microwave, Refrigerator, Water Softener Owned
Bathrooms
3 Full Bathrooms, 1 Three Quarter Bathroom
Cooling
Central Air, Electric, Two Units
Fireplaces Total
2
Flooring
Carpet, Tile
Heating
Central, Gas, Multiple Heating Units
Laundry Features
Gas Dryer Hookup, Main Level, Laundry Room
Exterior
Architectural Style
Two Story
Association Amenities
Clubhouse, Fitness Center, Gated, Pickleball, Park, Pool, Guard, Security, Tennis Courts
Community Features
Pool
Construction Materials
Frame, Stucco
Exterior Features
Patio, Private Yard
Parking Features
Attached, Epoxy Flooring, Garage, Garage Door Opener, Inside Entrance, Private, Shelves
Roof
Pitched, Tile
Security Features
Prewired, Gated Community
Financial
HOA Fee
$531
HOA Frequency
Monthly
HOA Includes
AssociationManagement,ReserveFund,Security
HOA Name
Queensridge
Taxes
$6,681
Directions
215 & Charleston . East on Charleston , N on Palace Court to Queensridge guard house. Guard will direct.
Map
Contact Us
Mortgage Calculator
Similar Listings Nearby
- 8600 Kiel Ridge Circle
Las Vegas, NV$1,345,000
1.62 miles away
- 109 AVENTURA Street
Las Vegas, NV$1,300,000
1.02 miles away
- 1301 Kingdom Street
Las Vegas, NV$1,300,000
2.00 miles away
- 10729 Grey Havens Court
Las Vegas, NV$1,299,000
2.00 miles away
- 429 Proud Eagle Lane
Las Vegas, NV$1,285,000
1.14 miles away
- 800 Jody Brook Court
Las Vegas, NV$1,249,998
0.27 miles away
- 504 Pinnacle Heights Lane
Las Vegas, NV$1,249,000
1.15 miles away
- 8223 Windrush Avenue
Las Vegas, NV$1,245,000
1.91 miles away
- 9417 Churchill Downs Drive
Las Vegas, NV$1,200,000
0.79 miles away

9616 Camden Hills Avenue
Las Vegas, NV
LIGHTBOX-IMAGES
