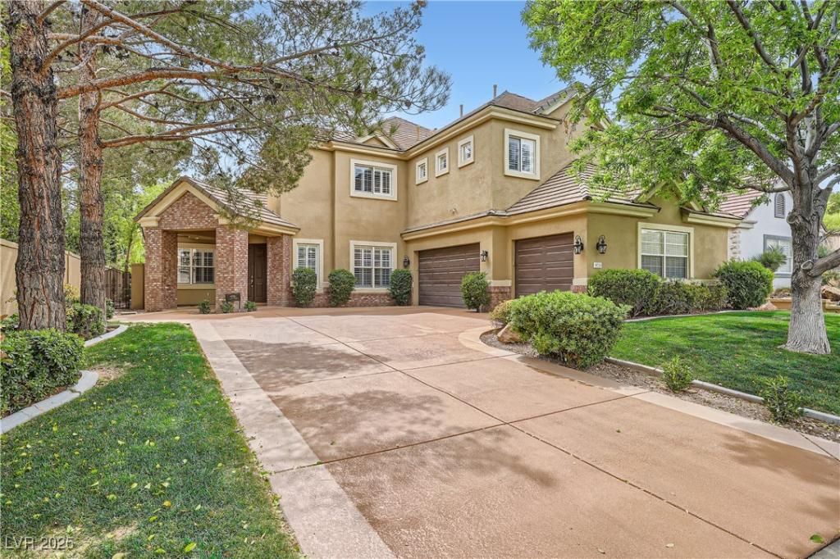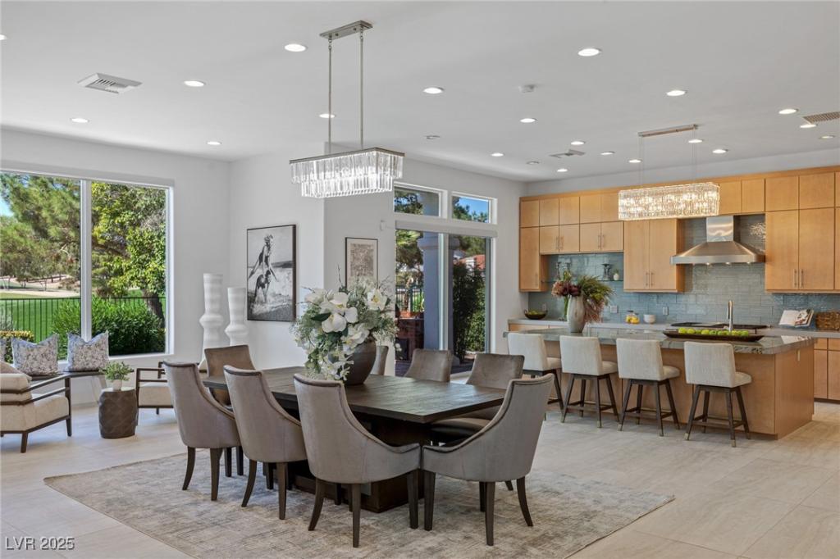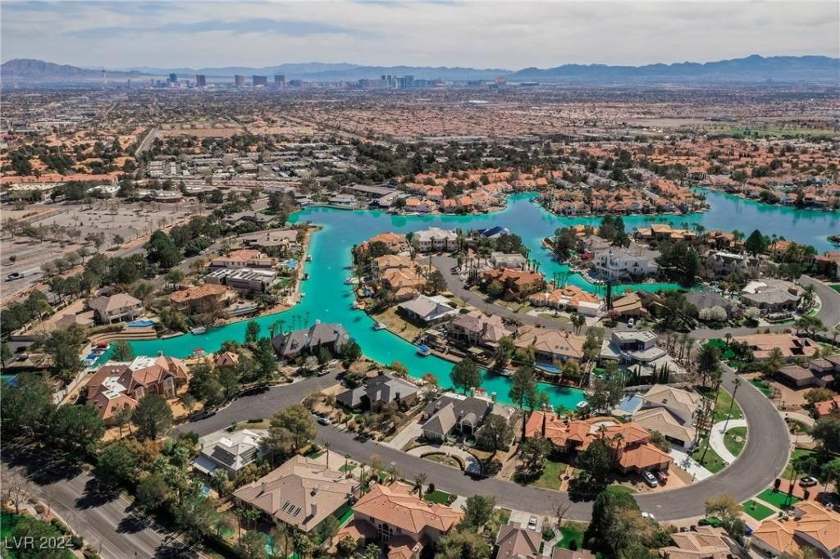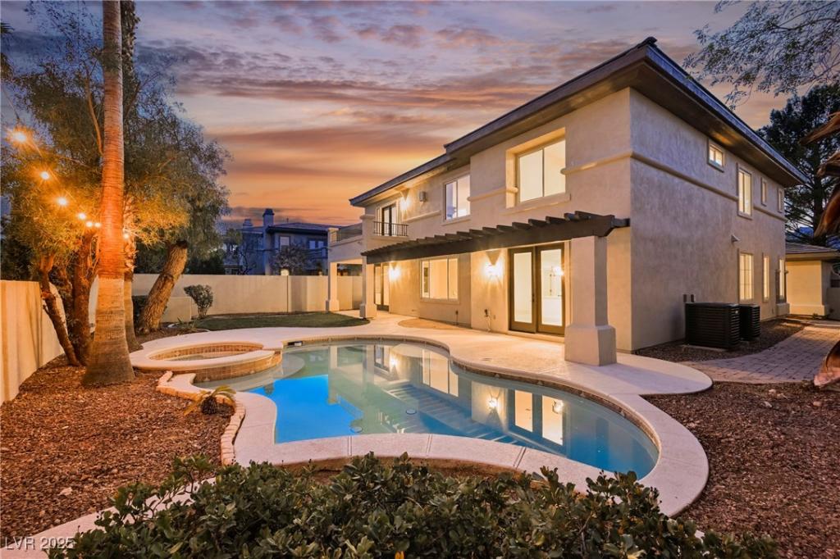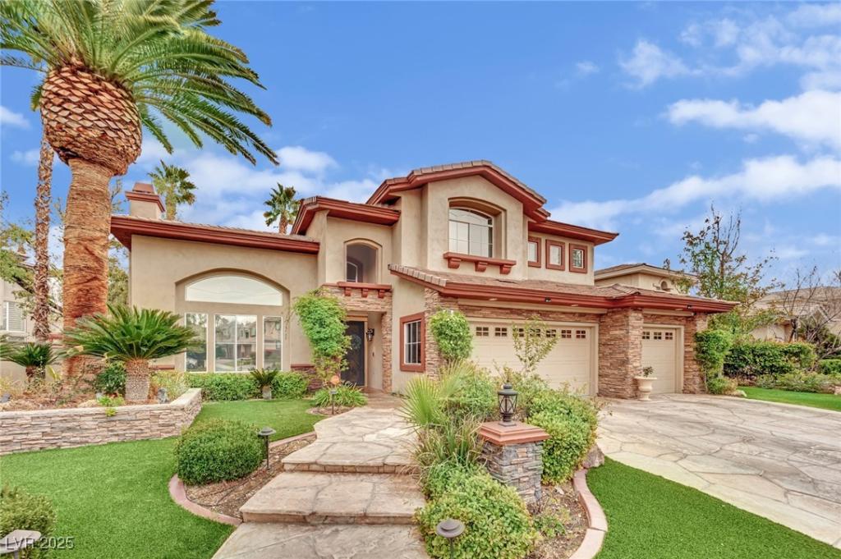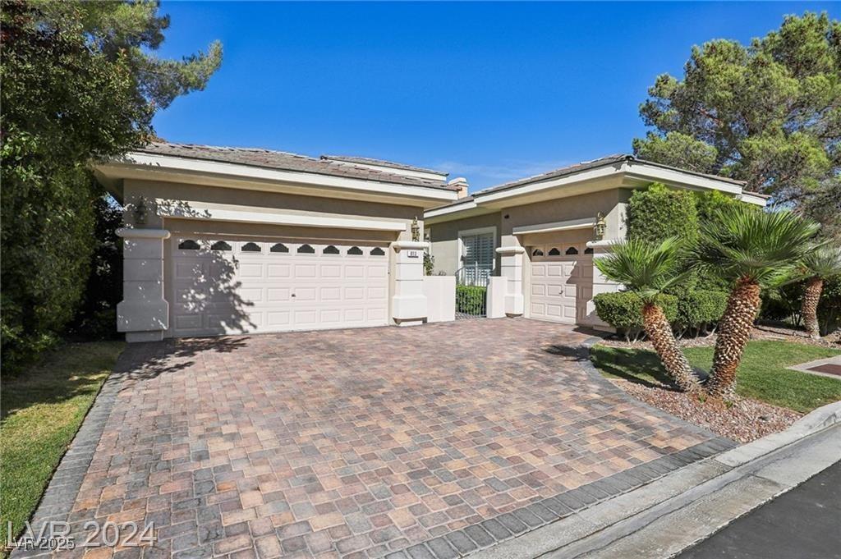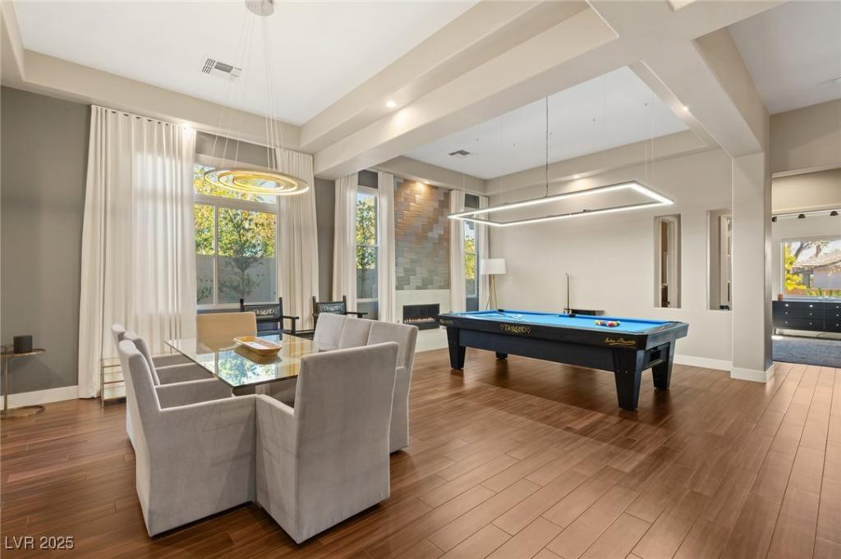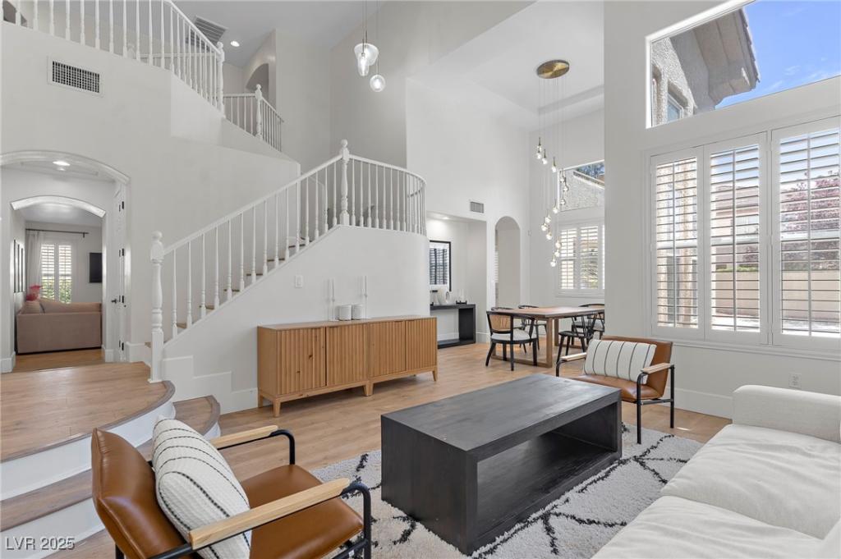Look at this Queensridge beauty that is 24-hour guard-gated! 9733 Camden Hills Ave. is a well-maintained home with 3,913 sq. ft. of living space and a total of 12 rooms. The second you pull up to the home, you will adore the curb appeal, and once you enter, it is bliss! The dual staircase will take your breath away, and the openness of everything will make you feel right at home. Two offices on the main floor have built-in shelves, a 3/4 bathroom, and a den. There are five bedrooms upstairs. The primary bedroom has vaulted ceilings that are to die for. There is an en-suite bedroom. The backyard is excellent for relaxation and entertainment. It is spectacular, spacious, and private. Enjoy the heated pool and soothing in-ground spa. This home is one of the only properties in Queensridge on over a quarter acre, backs to no neighbors, has a stucco fence, and has natural grass – a true luxury! You are minutes from Downtown Summerlin, Red Rock Casino, shopping, and highway.
Listing Provided Courtesy of Simply Vegas
Property Details
Price:
$1,525,000
MLS #:
2668973
Status:
Active
Beds:
5
Baths:
4
Address:
9733 Camden Hills Avenue
Type:
Single Family
Subtype:
SingleFamilyResidence
Subdivision:
Peccole West-A-Phase 1
City:
Las Vegas
Listed Date:
Apr 3, 2025
State:
NV
Finished Sq Ft:
3,913
Total Sq Ft:
3,913
ZIP:
89145
Lot Size:
12,197 sqft / 0.28 acres (approx)
Year Built:
1997
Schools
Elementary School:
Bonner, John W.,Bonner, John W.
Middle School:
Rogich Sig
High School:
Palo Verde
Interior
Appliances
Built In Gas Oven, Double Oven, Dryer, Dishwasher, Gas Cooktop, Disposal, Gas Water Heater, Microwave, Refrigerator, Water Softener Owned, Washer
Bathrooms
3 Full Bathrooms, 1 Three Quarter Bathroom
Cooling
Central Air, Gas
Fireplaces Total
1
Flooring
Carpet, Linoleum, Tile, Vinyl
Heating
Central, Gas, High Efficiency
Laundry Features
Cabinets, Electric Dryer Hookup, Main Level, Laundry Room, Sink
Exterior
Architectural Style
Two Story
Association Amenities
Clubhouse, Fitness Center, Gated, Pickleball, Pool, Guard, Tennis Courts
Community Features
Pool
Construction Materials
Frame, Stucco, Drywall
Exterior Features
Deck, Porch, Patio, Private Yard, Sprinkler Irrigation
Parking Features
Attached, Exterior Access Door, Epoxy Flooring, Finished Garage, Garage, Garage Door Opener, Inside Entrance, Private, Shelves
Roof
Tile
Security Features
Controlled Access, Gated Community
Financial
HOA Fee
$436
HOA Frequency
Monthly
HOA Includes
AssociationManagement,MaintenanceGrounds,Security
HOA Name
Queensridge
Taxes
$6,767
Directions
Charleston East from the 215, go passed Hualapai, entrance is on the northside of Charleston. Guard will check you in at that point. Left on King William, right on Old Cable, left on Gavin Stone, that that all the way around and the property will be on your right.
Map
Contact Us
Mortgage Calculator
Similar Listings Nearby
- 1613 Iron Ridge Drive
Las Vegas, NV$1,895,000
1.76 miles away
- 2805 High Sail Court
Las Vegas, NV$1,749,999
1.88 miles away
- 516 Pinnacle Heights Lane
Las Vegas, NV$1,650,000
1.21 miles away
- 116 North Ring Dove Drive
Las Vegas, NV$1,529,000
1.06 miles away
- 613 Pinnacle Heights Lane
Las Vegas, NV$1,499,900
1.30 miles away
- 8600 Kiel Ridge Circle
Las Vegas, NV$1,345,000
1.77 miles away
- 109 AVENTURA Street
Las Vegas, NV$1,300,000
0.96 miles away
- 10729 Grey Havens Court
Las Vegas, NV$1,299,000
1.88 miles away

9733 Camden Hills Avenue
Las Vegas, NV
LIGHTBOX-IMAGES
