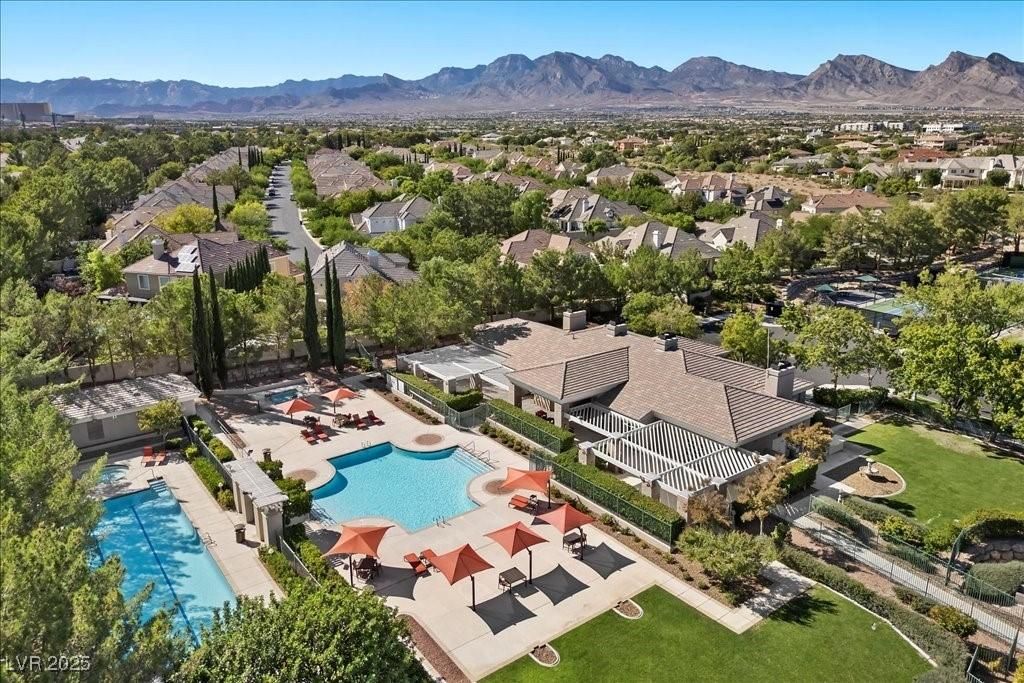Experience refined living in this 6-bed, 4-bath, Size: 3,913 sq ft luxury residence located in one of Las Vegas’ premier guard-gated communities. A newly installed residential elevator complements the open, sophisticated floor plan designed for modern comfort. The private backyard oasis offers a sparkling pool, spa, lush landscaping, mature lawn and trees, and a covered patio with built-in BBQ—perfect for outdoor entertaining. The interior features one bedroom and a den on the main level. Five bedrooms upstairs, includes a stunning primary suite with a sitting room. The gourmet kitchen boasts custom cabinetry, designer lighting, double ovens, a center island, premium stainless appliances, and granite countertops. A formal dining room with a bar and wine cabinet enhances the home’s charm. Includes a whole-home premium water conditioning system and a three-car garage with workshop space. Conveniently located near upscale shopping, dining, top-rated schools, downtown Summerlin and freeway
Property Details
Price:
$1,349,800
MLS #:
2724865
Status:
Active
Beds:
6
Baths:
4
Type:
Single Family
Subtype:
SingleFamilyResidence
Subdivision:
Peccole West -A-Phase 1
Listed Date:
Oct 8, 2025
Finished Sq Ft:
3,913
Total Sq Ft:
3,913
Lot Size:
9,583 sqft / 0.22 acres (approx)
Year Built:
1997
Schools
Elementary School:
Bonner, John W.,Bonner, John W.
Middle School:
Rogich Sig
High School:
Palo Verde
Interior
Appliances
Built In Electric Oven, Double Oven, Dryer, Dishwasher, Gas Cooktop, Disposal, Gas Water Heater, Microwave, Refrigerator, Water Softener Owned, Water Purifier, Wine Refrigerator, Washer
Bathrooms
3 Full Bathrooms, 1 Three Quarter Bathroom
Cooling
Central Air, Electric, Two Units
Fireplaces Total
1
Flooring
Carpet, Ceramic Tile, Other
Heating
Central, Gas, Multiple Heating Units
Laundry Features
Cabinets, Gas Dryer Hookup, Main Level, Laundry Room, Sink
Exterior
Architectural Style
Two Story
Association Amenities
Basketball Court, Country Club, Clubhouse, Fitness Center, Gated, Jogging Path, Barbecue, Playground, Pool, Guard, Spa Hot Tub, Security, Tennis Courts
Community Features
Pool
Construction Materials
Frame, Stucco
Exterior Features
Built In Barbecue, Barbecue, Porch, Patio, Private Yard, Sprinkler Irrigation
Parking Features
Attached, Exterior Access Door, Epoxy Flooring, Garage, Garage Door Opener, Guest, Inside Entrance, Private, Shelves, Storage, Workshop In Garage
Roof
Tile
Security Features
Gated Community
Financial
HOA Fee
$436
HOA Frequency
Monthly
HOA Includes
Security
HOA Name
Queensridge
Taxes
$8,224
Directions
215 & Charleston. From Charleston going East, L on Palace Court, L on King Williams, R on Old Cable Ln, L on Gavin Stone, R on Lacey Tree, R on Camden Hills, house is in your left-hand side.
Map
Contact Us
Mortgage Calculator
Similar Listings Nearby

9704 Camden Hills Avenue
Las Vegas, NV

