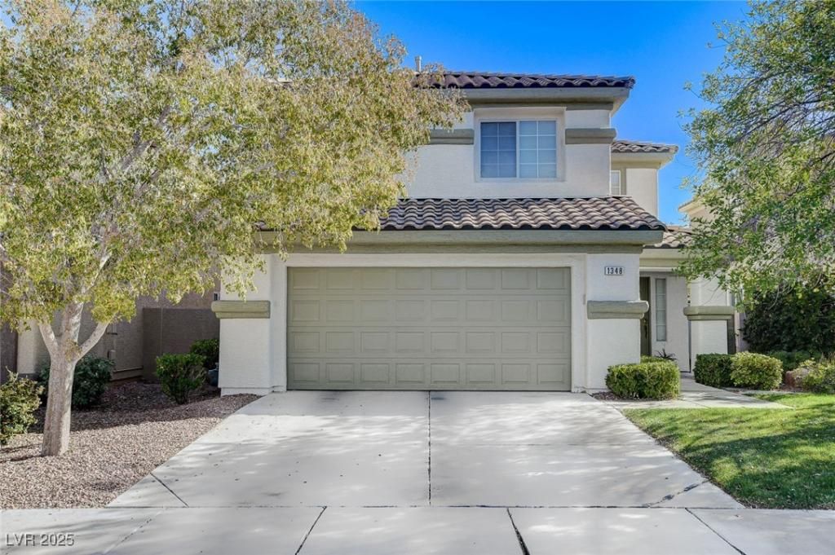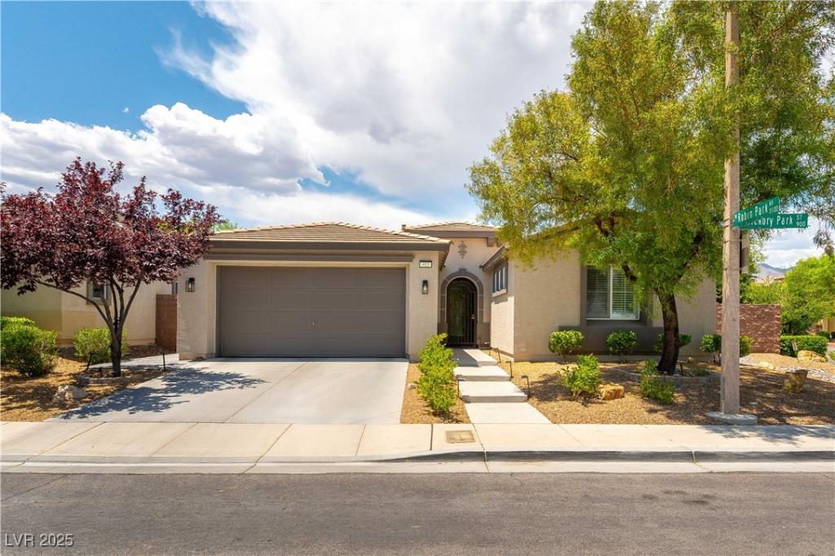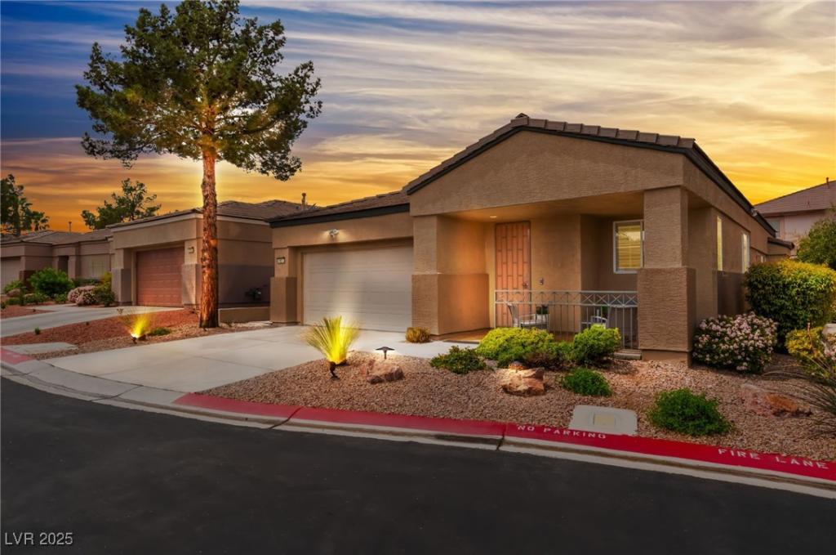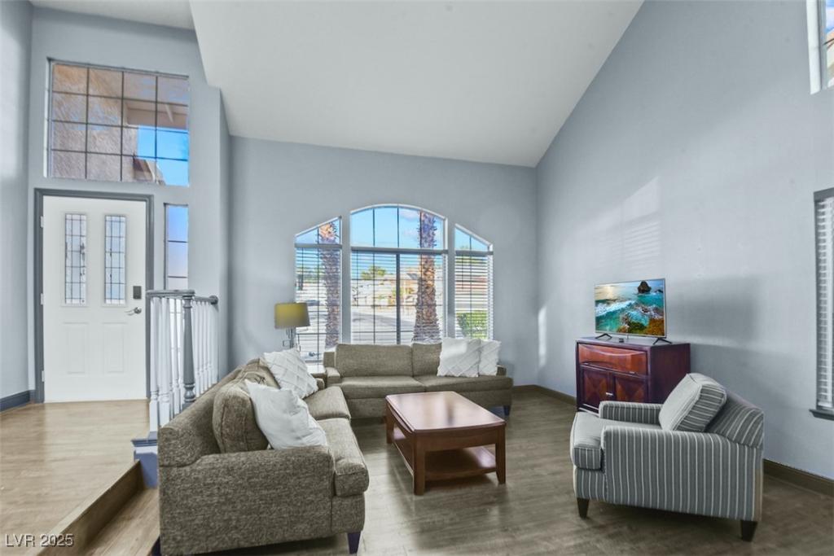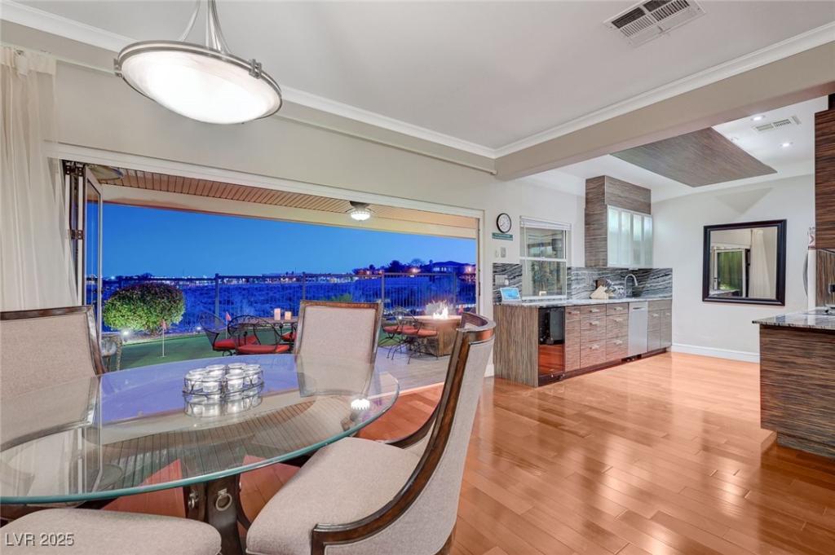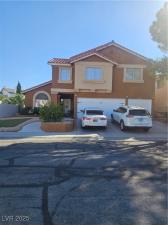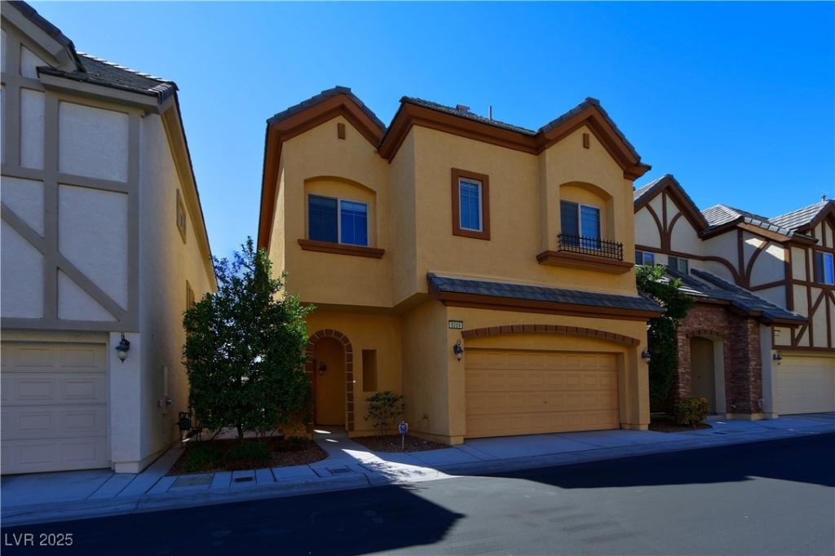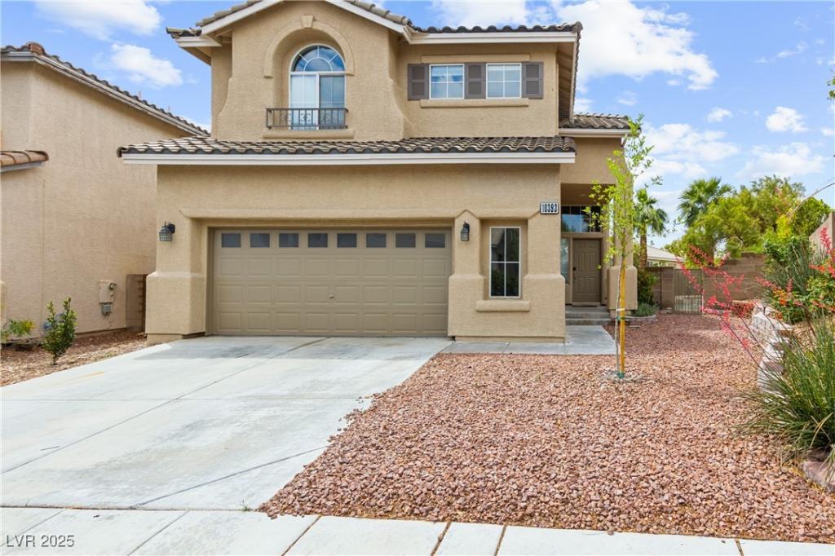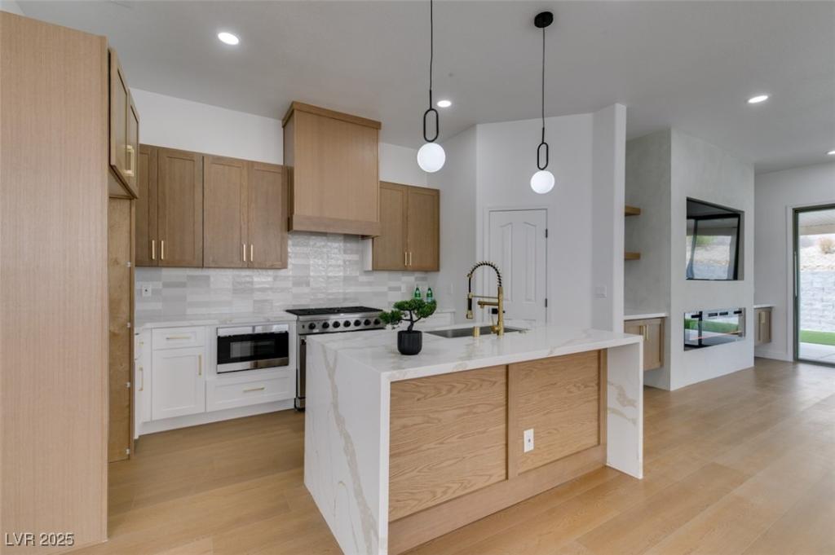ASSUMABLE FHA Mortgage. $299,000 balance at 3%
Welcome to this charming 3-bedroom, 2.5-bathroom home in the highly sought-after Peccole Ranch
neighborhood! Step into a bright and airy open-concept layout that flows seamlessly, with a spacious loft
upstairs perfect for a home office, play area, or entertainment space. The kitchen offers both functionality
and style, ideal for gatherings and everyday living. Upstairs, discover a peaceful retreat in the primary
bedroom, complete with an ensuite bathroom and ample closet space. Two additional bedrooms provide
comfort and flexibility, with easy access to the loft and secondary bathroom. Step outside to a green,
shaded backyard—a private oasis ideal for relaxing, gardening, or entertaining. Peccole Ranch is renowned
for its tree-lined streets, walking trails, and vibrant community feel, making this home a perfect fit for
those seeking both tranquility and convenience. Don’t miss out on this fantastic opportunity to make it
yours!
Welcome to this charming 3-bedroom, 2.5-bathroom home in the highly sought-after Peccole Ranch
neighborhood! Step into a bright and airy open-concept layout that flows seamlessly, with a spacious loft
upstairs perfect for a home office, play area, or entertainment space. The kitchen offers both functionality
and style, ideal for gatherings and everyday living. Upstairs, discover a peaceful retreat in the primary
bedroom, complete with an ensuite bathroom and ample closet space. Two additional bedrooms provide
comfort and flexibility, with easy access to the loft and secondary bathroom. Step outside to a green,
shaded backyard—a private oasis ideal for relaxing, gardening, or entertaining. Peccole Ranch is renowned
for its tree-lined streets, walking trails, and vibrant community feel, making this home a perfect fit for
those seeking both tranquility and convenience. Don’t miss out on this fantastic opportunity to make it
yours!
Listing Provided Courtesy of More Realty Incorporated
Property Details
Price:
$549,999
MLS #:
2672916
Status:
Pending
Beds:
3
Baths:
3
Address:
1348 Calle Montery Street
Type:
Single Family
Subtype:
SingleFamilyResidence
Subdivision:
Peccole Village By Signature Homes
City:
Las Vegas
Listed Date:
Apr 11, 2025
State:
NV
Finished Sq Ft:
2,254
Total Sq Ft:
2,254
ZIP:
89117
Lot Size:
5,227 sqft / 0.12 acres (approx)
Year Built:
1998
Schools
Elementary School:
Ober, D’Vorre & Hal,Ober, D’Vorre & Hal
Middle School:
Johnson Walter
High School:
Bonanza
Interior
Appliances
Disposal, Gas Range, Microwave, Refrigerator
Bathrooms
2 Full Bathrooms, 1 Half Bathroom
Cooling
Central Air, Electric
Fireplaces Total
1
Flooring
Ceramic Tile, Hardwood, Laminate, Linoleum, Vinyl
Heating
Central, Gas
Laundry Features
Gas Dryer Hookup, Main Level, Laundry Room
Exterior
Architectural Style
Two Story
Association Amenities
Clubhouse, Security, Tennis Courts
Construction Materials
Drywall
Exterior Features
Patio, Private Yard, Sprinkler Irrigation
Parking Features
Attached, Garage, Private
Roof
Tile
Financial
HOA Fee
$107
HOA Frequency
Monthly
HOA Includes
AssociationManagement,MaintenanceGrounds,Security
HOA Name
Peccole Ranch
Taxes
$2,276
Directions
Charleston and Hualapai, South one Hualapai, East on Paseo Cresta, South on Calle Montery and the
property is on the left.
Map
Contact Us
Mortgage Calculator
Similar Listings Nearby
- 913 Hickory Park Street
Las Vegas, NV$700,000
1.65 miles away
- 601 Bear Grass Street
Las Vegas, NV$700,000
1.25 miles away
- 9709 Terrace Green Avenue
Las Vegas, NV$699,900
1.33 miles away
- 10621 Tinta Lane
Las Vegas, NV$699,900
1.11 miles away
- 432 Emerald Heights Street
Las Vegas, NV$699,000
1.99 miles away
- 2913 Domino Way
Las Vegas, NV$696,000
1.34 miles away
- 9209 Tudor Park Place
Las Vegas, NV$695,000
1.13 miles away
- 10393 Trailing Dalea Avenue
Las Vegas, NV$685,000
1.08 miles away
- 10452 Niagara Falls Lane
Las Vegas, NV$685,000
1.65 miles away

1348 Calle Montery Street
Las Vegas, NV
LIGHTBOX-IMAGES
