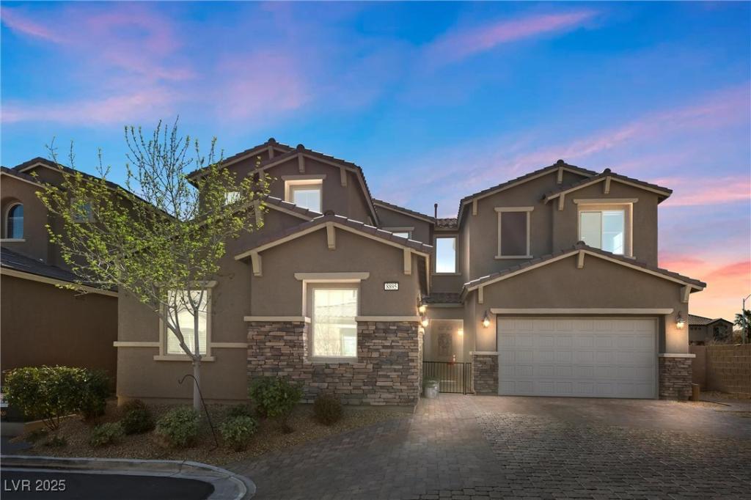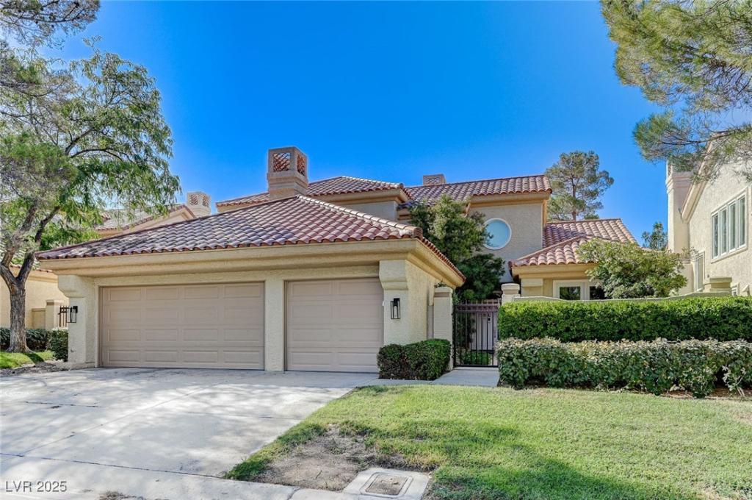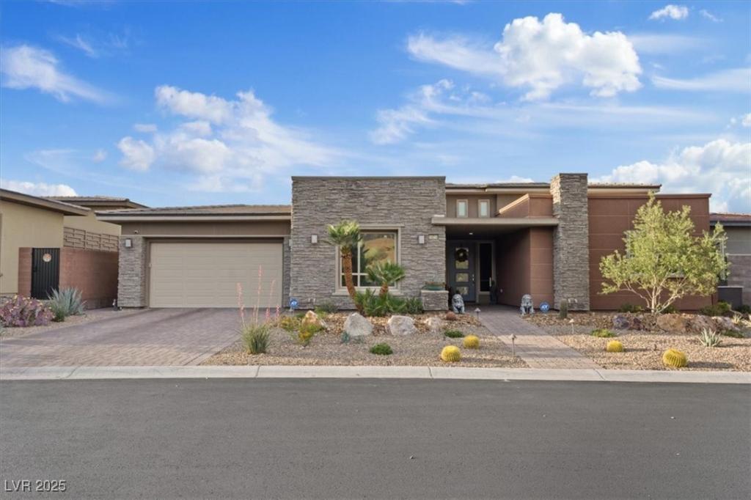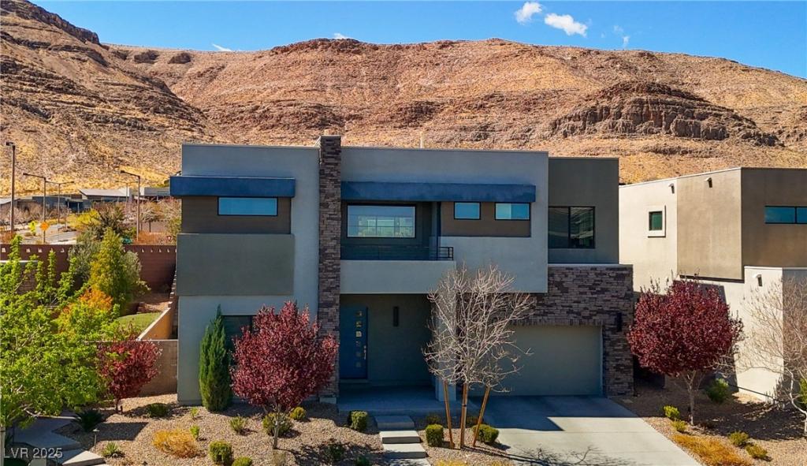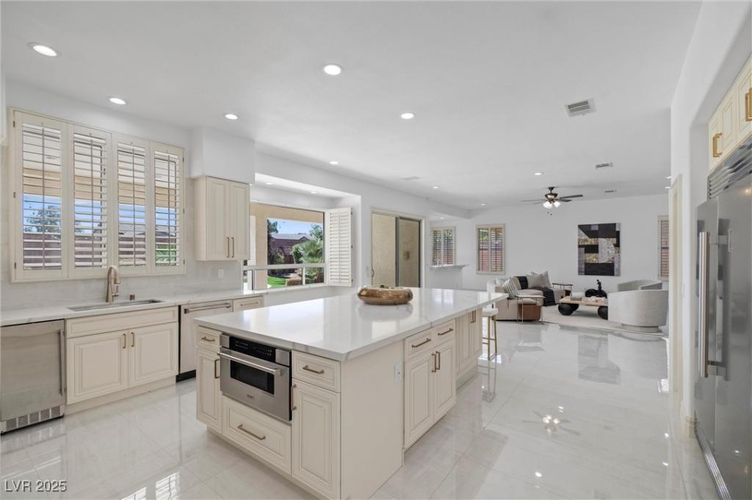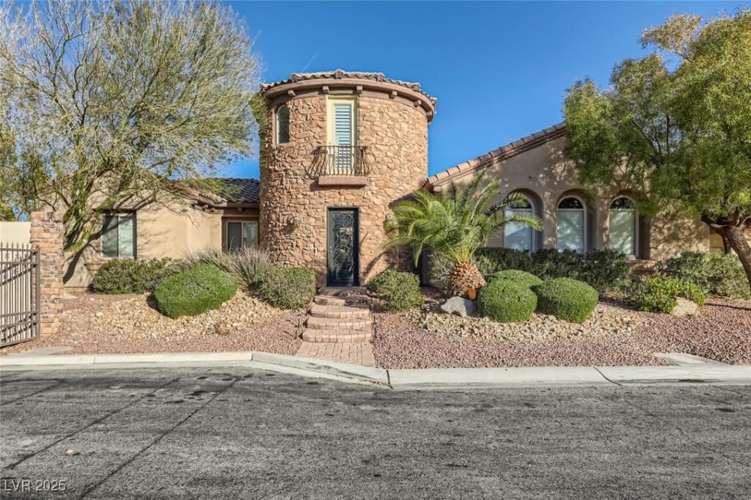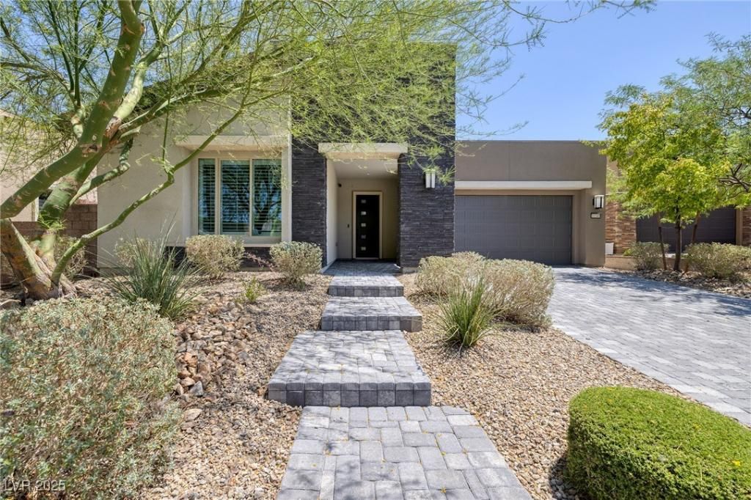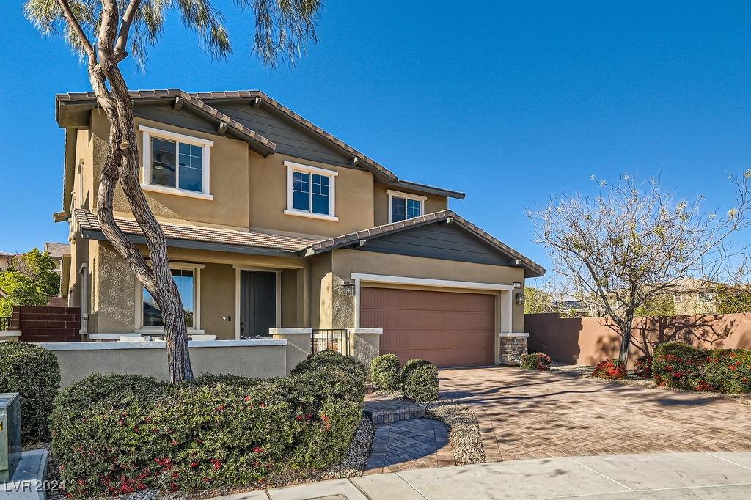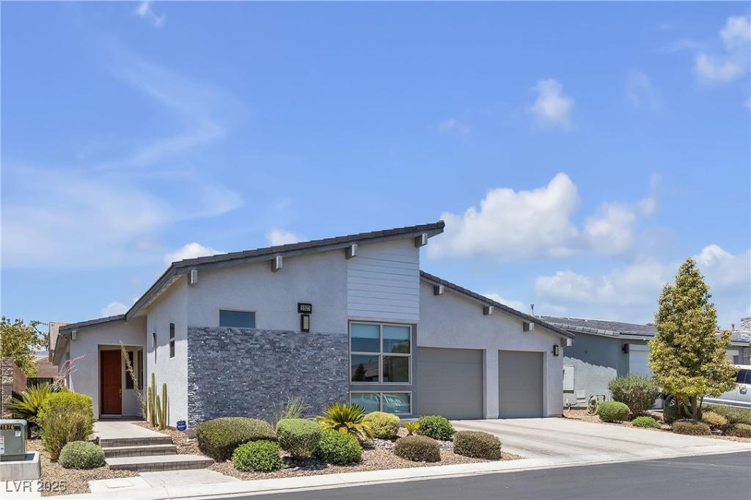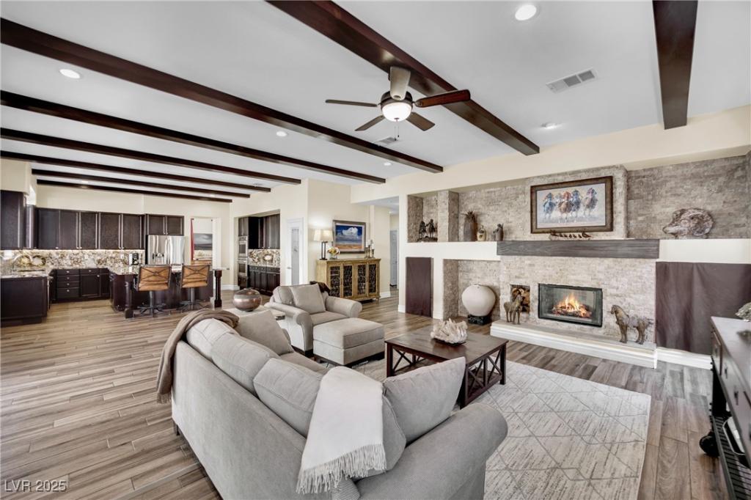OPEN HOUSE 6/22/25 **TWO HOMES IN ONE** HAVE IT ALL-Comfort, Style & Functionality in this 4,271 sqft home. The main house features an open floor plan, 10-ft ceilings, tile throughout, 4 bed/4 baths. The kitchen is a chef’s delight-stainless steel appliances, 60” built-in fridge, double ovens, oversized quartz island, tons of cabinetry & flows into the living room w/a fireplace & multi-slider to the backyard. Upstairs the spacious loft has a multi-slider opening to a balcony overseeing mountain views. The Primary bedroom is a retreat, w/ its own multi-slider to the balcony, a luxurious ensuite & large walk-in closet. *PRIVATE MULTI-GEN Area* It can be accessed through the main house or privately & features a garage, kitchen, living room, bed/bath, closet w/ stackable W/D & backyard access. Perfect for extended family or rental income. Enjoy the backyard w/ its sparkling pool/spa, dog run and low maintenance yard. Prime Las Vegas location just steps from Durango Station & The Bend.
Listing Provided Courtesy of Real Broker LLC
Property Details
Price:
$998,888
MLS #:
2658536
Status:
Active
Beds:
5
Baths:
5
Address:
8895 Dartmouth Grove Avenue
Type:
Single Family
Subtype:
SingleFamilyResidence
Subdivision:
Patrick / Riley Phase 2
City:
Las Vegas
Listed Date:
Mar 2, 2025
State:
NV
Finished Sq Ft:
4,272
Total Sq Ft:
4,272
ZIP:
89148
Lot Size:
7,405 sqft / 0.17 acres (approx)
Year Built:
2018
Schools
Elementary School:
Rogers, Lucille S.,Rogers, Lucille S.
Middle School:
Sawyer Grant
High School:
Durango
Interior
Appliances
Built In Electric Oven, Double Oven, Dryer, Gas Cooktop, Disposal, Microwave, Refrigerator, Washer
Bathrooms
3 Full Bathrooms, 1 Three Quarter Bathroom, 1 Half Bathroom
Cooling
Central Air, Electric
Fireplaces Total
1
Flooring
Carpet, Tile
Heating
Central, Gas
Laundry Features
Cabinets, Gas Dryer Hookup, Main Level, Laundry Room, Sink, Upper Level
Exterior
Architectural Style
Two Story
Exterior Features
Balcony, Dog Run, Private Yard
Parking Features
Attached, Garage, Inside Entrance, Private
Roof
Tile
Security Features
Gated Community
Financial
HOA Fee
$80
HOA Frequency
Monthly
HOA Name
CAMCO
Taxes
$8,361
Directions
From Charleston take Beltway 215 South to Exit 18 / Sunset Rd & Durango Dr. Turn L on Sunset Rd, L on S Brent Thurman Way, continue on Brent Thurman way to Patrick and turn Right. L on Everton Crescent through the gate. L on Dartmouth Grove, home is on the Left at the end of the cul-de-sac.
Map
Contact Us
Mortgage Calculator
Similar Listings Nearby
- 8121 Castle Pines Avenue
Las Vegas, NV$1,288,000
1.65 miles away
- 10018 Regency Square Avenue
Las Vegas, NV$1,274,999
1.59 miles away
- 6197 Jewel Vista Street
Las Vegas, NV$1,269,999
1.80 miles away
- 9523 Castillana Court
Las Vegas, NV$1,225,000
1.95 miles away
- 5310 Marco Rossi Court
Las Vegas, NV$1,199,000
1.31 miles away
- 10349 Bressana Drive
Las Vegas, NV$1,195,000
1.77 miles away
- 5873 Skyfall Court
Las Vegas, NV$1,185,000
1.98 miles away
- 5927 Villa Loma Street
Las Vegas, NV$1,150,000
0.48 miles away
- 296 Brushy Creek Avenue
Las Vegas, NV$1,139,000
1.84 miles away

8895 Dartmouth Grove Avenue
Las Vegas, NV
LIGHTBOX-IMAGES
