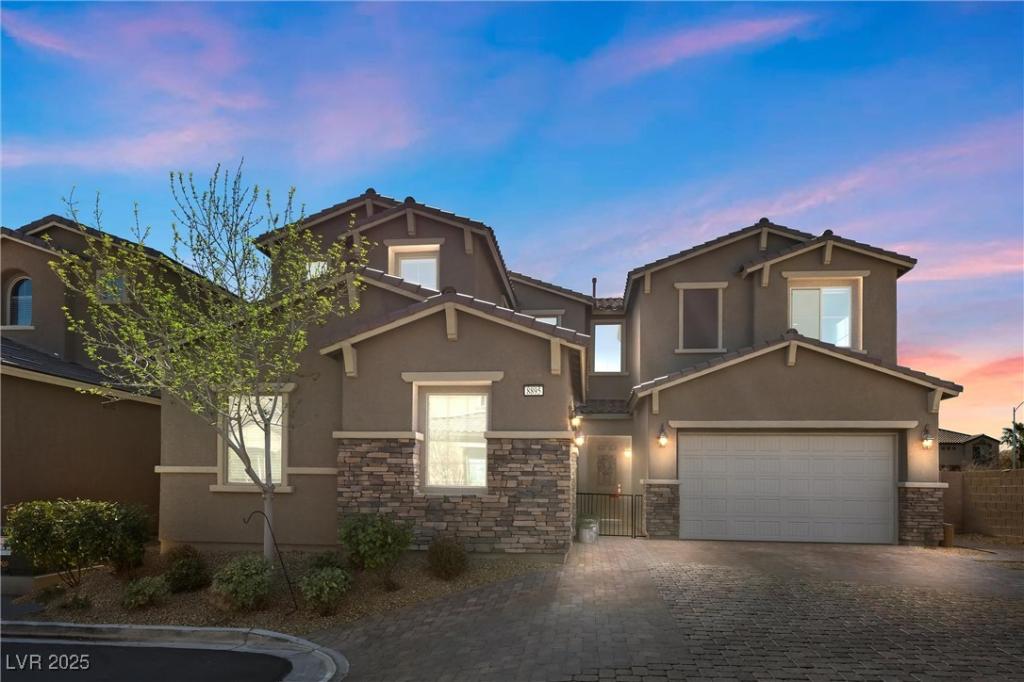TWO HOMES IN ONE & ENERGY SAVING SOLAR! Comfort, style, & functionality meet in this 4,271sqft home (5 bed,4.5 bath). MAIN HOUSE features an open floor plan, 10-ft ceilings, tile throughout, & 4 beds, 3.5 baths. The chef’s kitchen boasts stainless steel appliances, 60” built-in fridge, double ovens, HUGE quartz island, & tons of cabinetry. Kitchen flows seamlessly into the living room with a fireplace & multi-slider to backyard. Upstairs, a spacious loft opens to a balcony & mountain views. Primary suite has its own balcony access, spa bath, & a large walk-in closet. The PRIVATE MULTIGEN SUITE is accessible from inside or via its own entrance. Includes a garage, kitchen, living room, bedroom, bathroom, laundry, & backyard access. Ideal for extended family, guests, or rental income. Backyard is built for relaxation & entertainment with a pool/spa, dog run, & low-maintenance landscaping. All of this in a prime Las Vegas location, steps from Durango Station & The Bend!
Property Details
Price:
$985,000
MLS #:
2710603
Status:
Active
Beds:
5
Baths:
5
Type:
Single Family
Subtype:
SingleFamilyResidence
Subdivision:
Patrick / Riley Phase 2
Listed Date:
Aug 15, 2025
Finished Sq Ft:
4,272
Total Sq Ft:
4,272
Lot Size:
7,405 sqft / 0.17 acres (approx)
Year Built:
2018
Schools
Elementary School:
Rogers, Lucille S.,Rogers, Lucille S.
Middle School:
Sawyer Grant
High School:
Durango
Interior
Appliances
Built In Electric Oven, Double Oven, Dryer, Gas Cooktop, Disposal, Microwave, Refrigerator, Washer
Bathrooms
3 Full Bathrooms, 1 Three Quarter Bathroom, 1 Half Bathroom
Cooling
Central Air, Electric
Fireplaces Total
1
Flooring
Carpet, Tile
Heating
Central, Gas
Laundry Features
Cabinets, Gas Dryer Hookup, Main Level, Laundry Room, Sink, Upper Level
Exterior
Architectural Style
Two Story
Exterior Features
Balcony, Dog Run, Private Yard
Parking Features
Attached, Garage, Inside Entrance, Private
Roof
Tile
Security Features
Gated Community
Financial
HOA Fee
$80
HOA Frequency
Monthly
HOA Name
Camco
Taxes
$8,361
Directions
From Charleston take Beltway 215 South to Exit 18 / Sunset Rd & Durango Dr. Turn L on Sunset Rd, L on S Brent Thurman Way, continue on Brent Thurman way to Patrick and turn Right. L on Everton Crescent through the gate. L on Dartmouth Grove, home is on the Left at the end of the cul-de-sac.
Map
Contact Us
Mortgage Calculator
Similar Listings Nearby

8895 Dartmouth Grove Avenue
Las Vegas, NV

