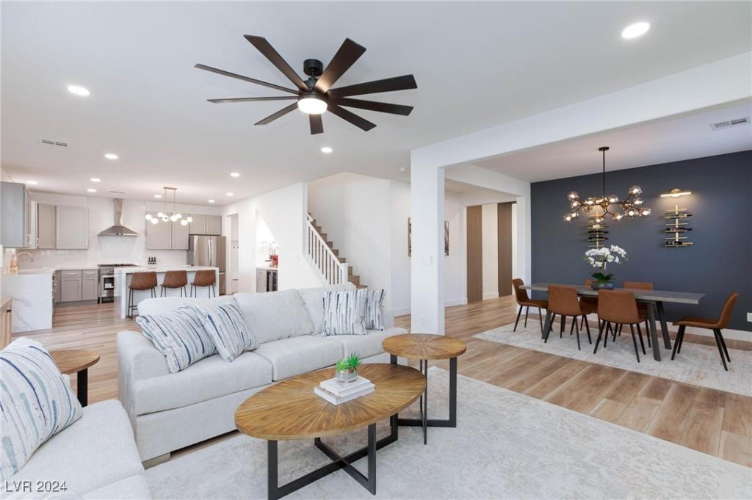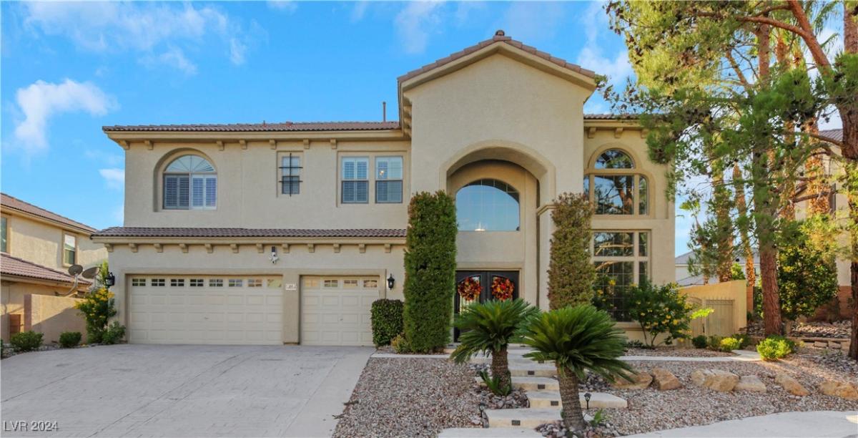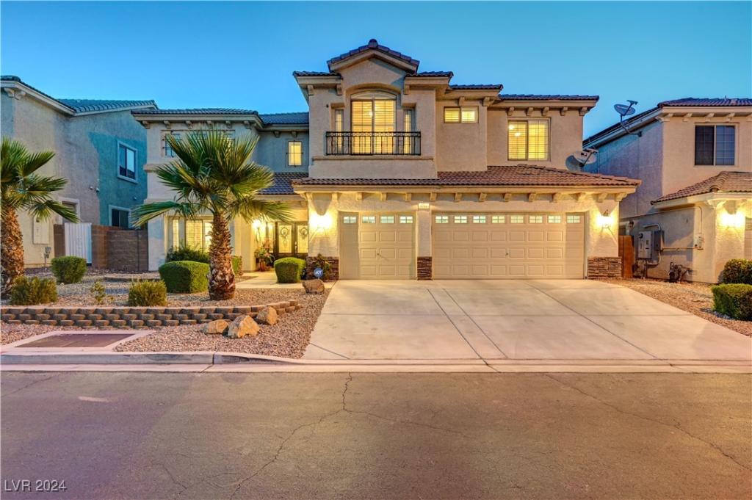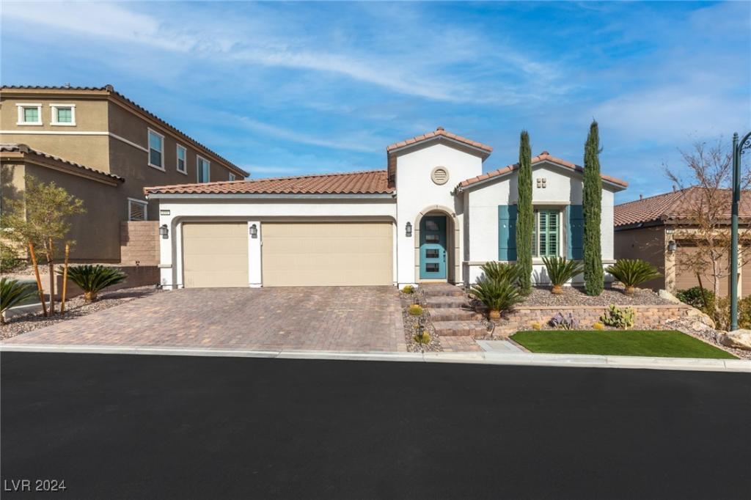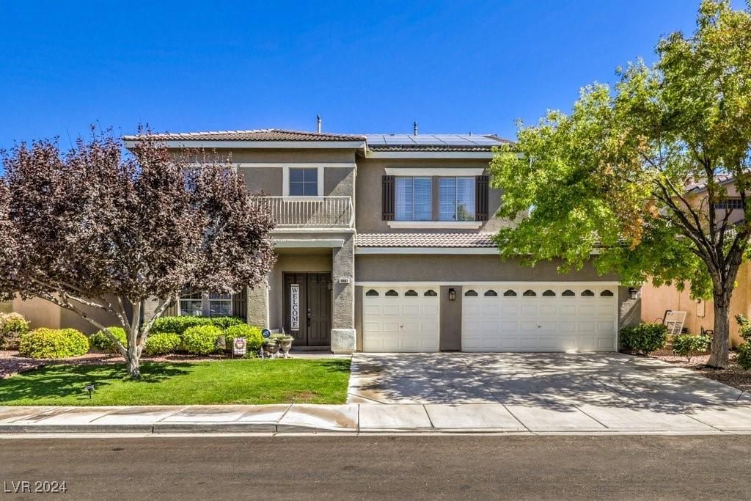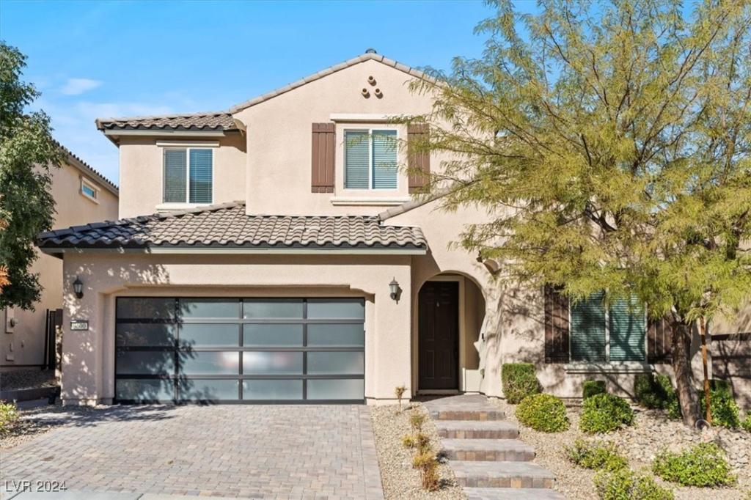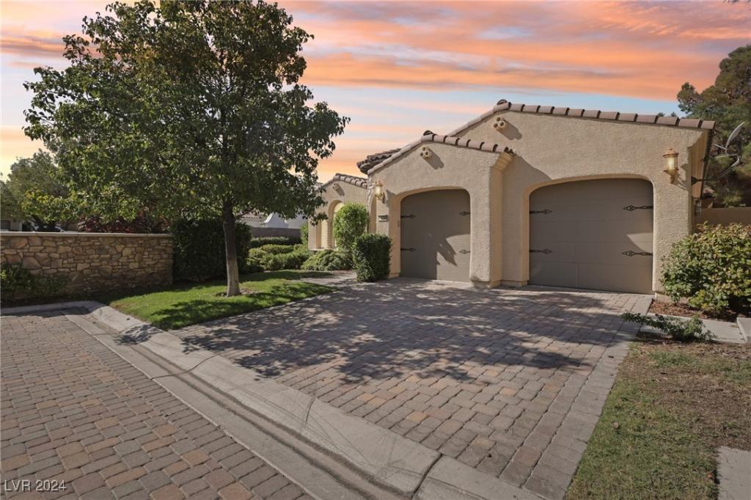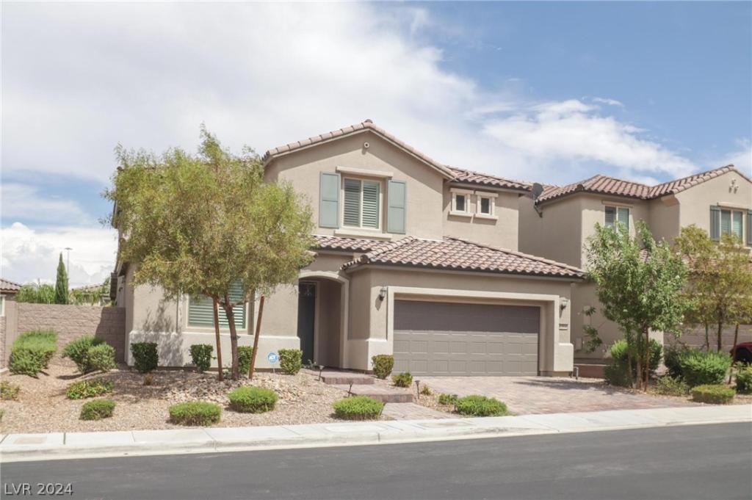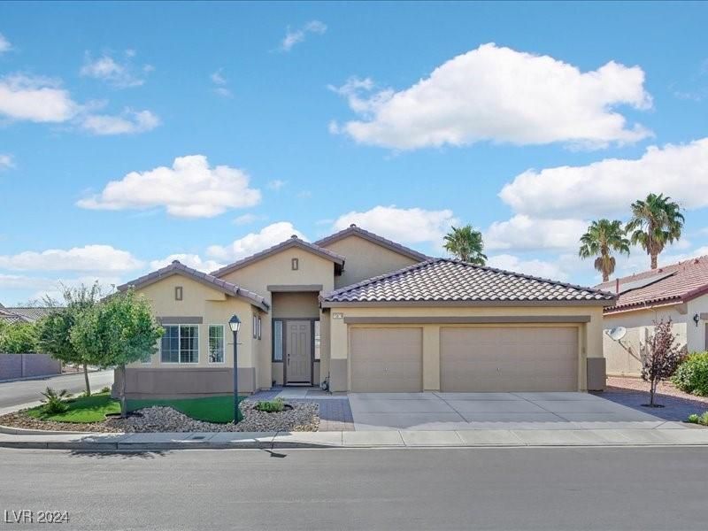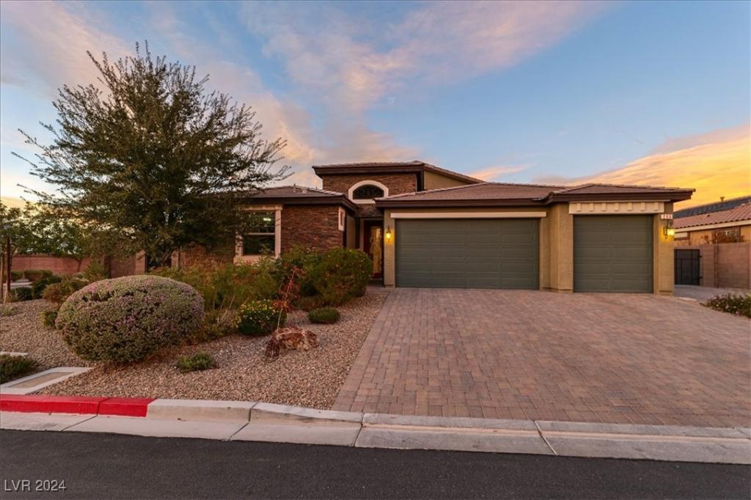This REIMAGINED & FULLY RENOVATED home stands out, seamlessly blending luxury & comfort. Featuring exquisite design, thoughtful details, & generous living space, this home offers 5 bedrms, 4 full bathrms & a flexible loft. Main floor features a full bed & bath, a stylish dining area, & an expansive living. The heart of the home is the stunning kitchen, showcasing all-new appliances, a 36-inch professional-grade range, quartz countertops, a waterfall island, modern cabinetry, & elegant lighting & hardware. The sleek kitchen bar offers the perfect spot for coffee or wine enthusiasts. Upstairs boasts a loft, 4 bedrms, 3 full bathrms & a laundry rm. The primary suite is a luxurious retreat w/ an elegant vanity, LED mirrors, tiled shower, freestanding tub & dual closets. Situated on a corner lot, backyard showcases new landscaping, covered patio & a shed for added storage. Thoughtfully designed w/ modern aesthetics, this property offers a rare opportunity to own something truly exceptional.
Listing Provided Courtesy of Simply Vegas
Property Details
Price:
$773,000
MLS #:
2638477
Status:
Active
Beds:
5
Baths:
4
Address:
11516 Oxwood Street
Type:
Single Family
Subtype:
SingleFamilyResidence
Subdivision:
Park Terrace
City:
Las Vegas
Listed Date:
Dec 7, 2024
State:
NV
Finished Sq Ft:
2,968
Total Sq Ft:
2,968
ZIP:
89141
Lot Size:
4,356 sqft / 0.10 acres (approx)
Year Built:
2014
Schools
Elementary School:
Stuckey, Evelyn,Stuckey, Evelyn
Middle School:
Tarkanian
High School:
Desert Oasis
Interior
Appliances
Gas Cooktop, Disposal, Microwave, Refrigerator, Wine Refrigerator
Bathrooms
4 Full Bathrooms
Cooling
Central Air, Electric
Fireplaces Total
2
Flooring
Luxury Vinyl, Luxury Vinyl Plank
Heating
Central, Gas
Laundry Features
Gas Dryer Hookup, Laundry Room, Upper Level
Exterior
Architectural Style
Two Story
Exterior Features
Patio
Parking Features
Attached, Garage, Guest
Roof
Tile
Financial
HOA Fee
$51
HOA Frequency
Monthly
HOA Includes
AssociationManagement
HOA Name
Thoroughbred
Taxes
$4,962
Directions
From I-15, take the Southern Highland Pkwy exit. Make a U-turn at Stonewater, then turn right onto Turf Center. Continue with a right on Coachwood, a left on Neal, and finally a left on Oxwood. The house is on the corner.
Map
Contact Us
Mortgage Calculator
Similar Listings Nearby
- 10779 Crown Court
Las Vegas, NV$999,999
1.17 miles away
- 4744 Laurentia Avenue
Las Vegas, NV$959,000
1.24 miles away
- 4000 Statuary Street
Las Vegas, NV$950,000
1.45 miles away
- 10662 Bonchester Hill Street
Las Vegas, NV$930,000
1.94 miles away
- 3600 Portiani Drive
Las Vegas, NV$925,000
1.56 miles away
- 11783 Weybrook Park Drive
Las Vegas, NV$900,000
0.48 miles away
,$899,000
1.73 miles away
- 10629 Canon Perdido Street
Las Vegas, NV$812,000
1.14 miles away
- 206 Star Diamond Court
Las Vegas, NV$800,000
1.63 miles away

11516 Oxwood Street
Las Vegas, NV
LIGHTBOX-IMAGES
