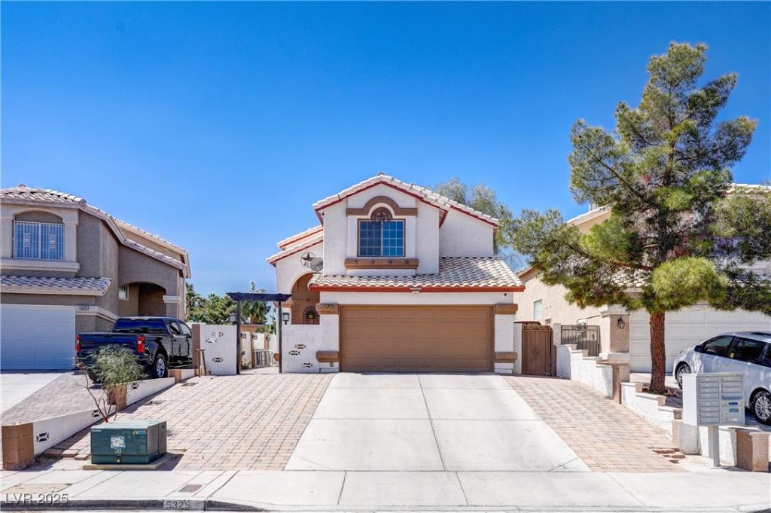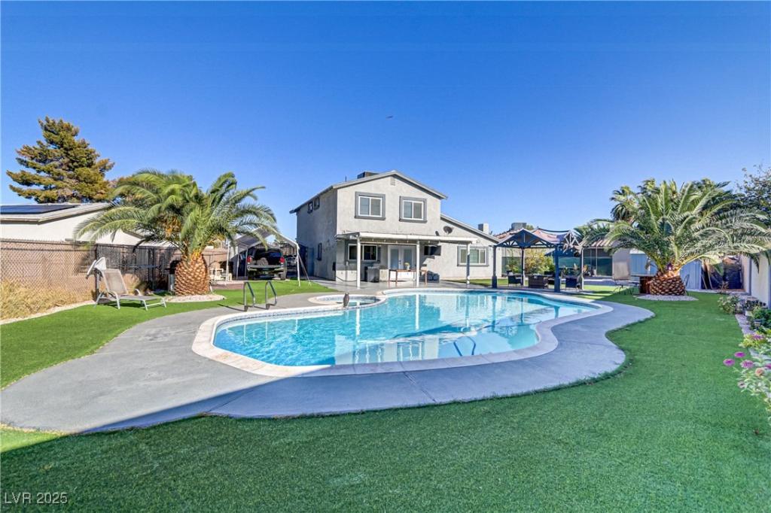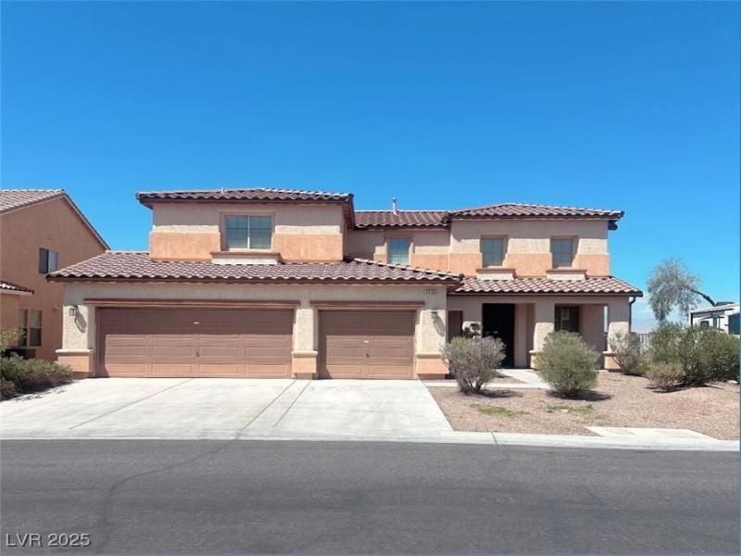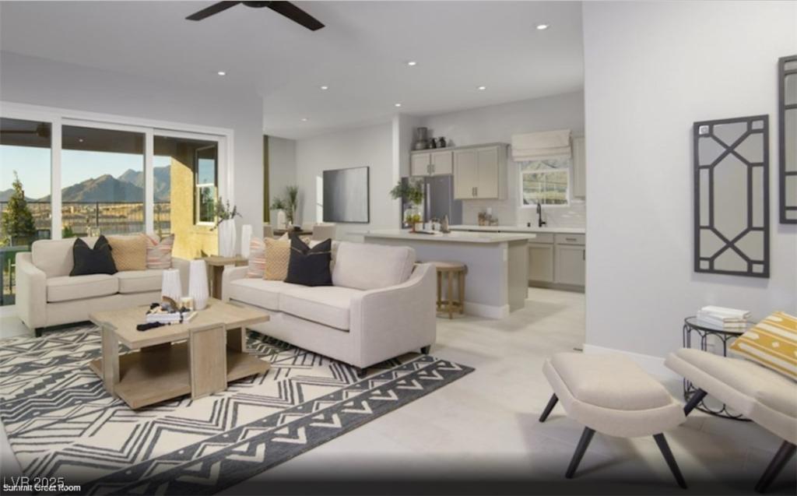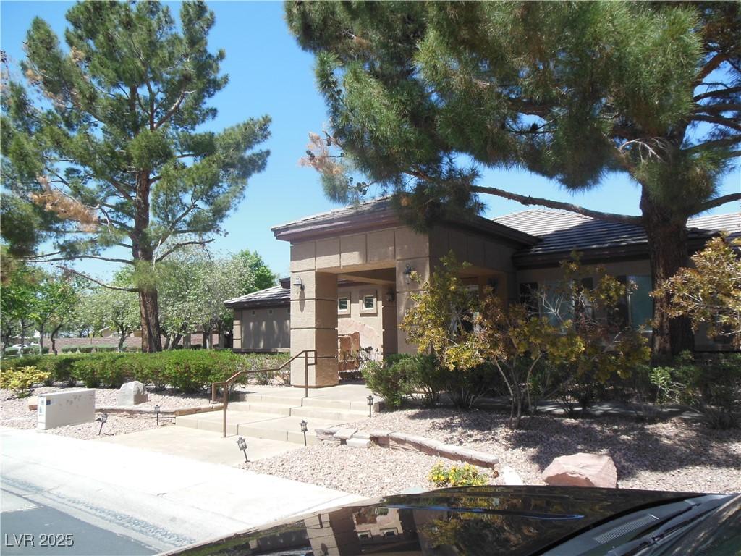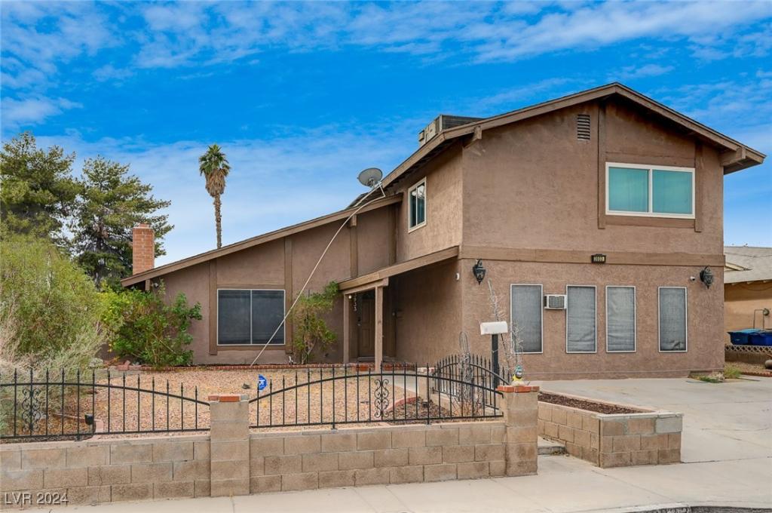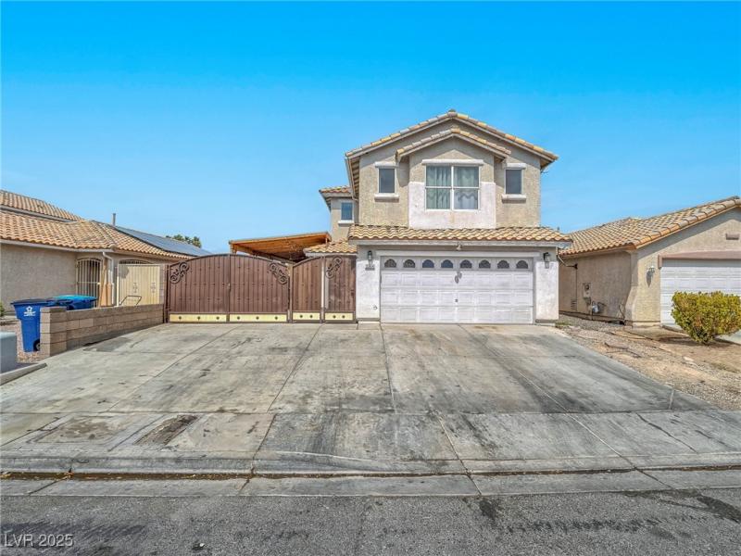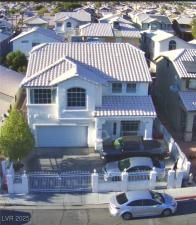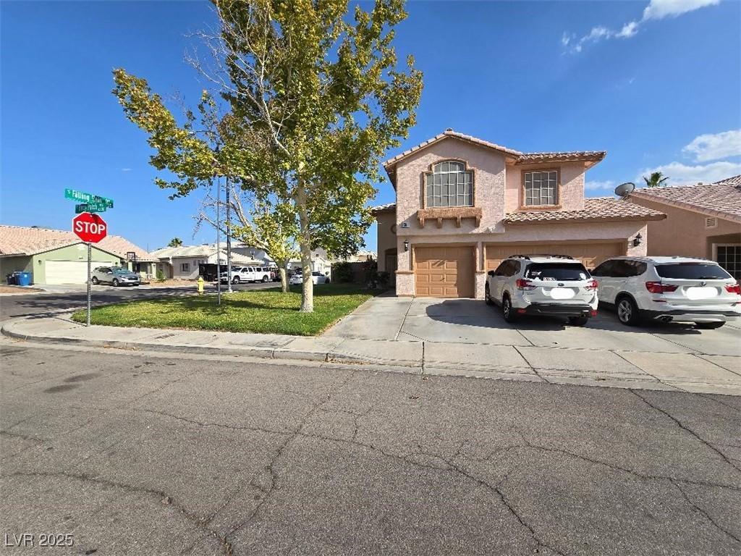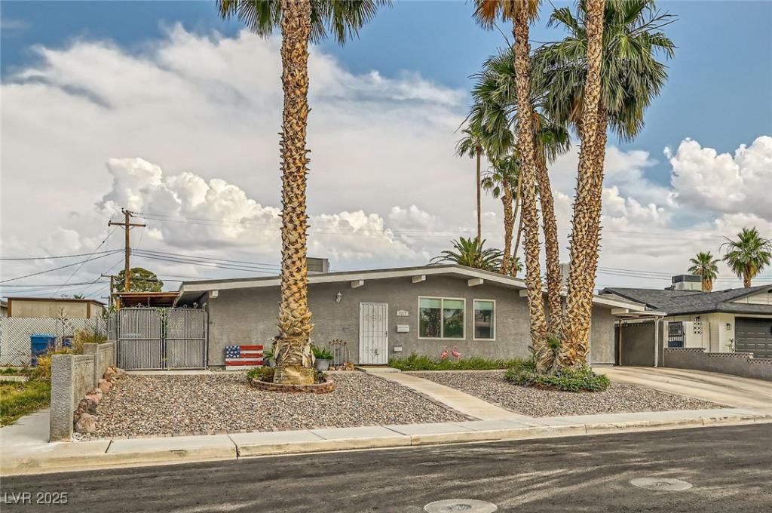This beautifully maintained home is packed with upgrades and move-in ready charm! Featuring tile and wood laminate flooring throughout, the interior boasts upgraded lighting fixtures, recessed lighting, and ceiling fans in every room. The spacious living area centers around a stunning stone fireplace, while the upgraded kitchen shines with granite countertops, stainless steel appliances, and a custom tile backsplash. A large loft offers built-in surround sound—perfect for entertaining. Custom stair railing and framed bathroom mirrors add a designer touch. Outside, enjoy a covered patio, paver-lined front and backyards, and an extended driveway. Best of all, there’s no HOA! Ask about rate-buydown with seller’s preferred lender.
Listing Provided Courtesy of Simply Vegas
Property Details
Price:
$399,900
MLS #:
2669831
Status:
Active
Beds:
3
Baths:
3
Address:
5325 Sandstone Drive
Type:
Single Family
Subtype:
SingleFamilyResidence
Subdivision:
Pardee Winterwood
City:
Las Vegas
Listed Date:
Apr 3, 2025
State:
NV
Finished Sq Ft:
1,604
Total Sq Ft:
1,604
ZIP:
89142
Lot Size:
3,920 sqft / 0.09 acres (approx)
Year Built:
1991
Schools
Elementary School:
Wengert, Cyril,Wengert, Cyril
Middle School:
Keller
High School:
Las Vegas
Interior
Appliances
Dishwasher, Disposal, Gas Range, Microwave
Bathrooms
2 Full Bathrooms, 1 Half Bathroom
Cooling
Central Air, Electric
Fireplaces Total
1
Flooring
Carpet, Ceramic Tile
Heating
Central, Gas
Laundry Features
Gas Dryer Hookup, Laundry Room
Exterior
Architectural Style
Two Story
Association Amenities
None
Construction Materials
Frame, Stucco
Exterior Features
Patio
Parking Features
Garage, Garage Door Opener, Private
Roof
Tile
Financial
Taxes
$1,301
Directions
From Charleston and US95, East on Charleston – Right on Nellis – Left on Winterwood – Left on Cane Hill – Right on Sandstone
Map
Contact Us
Mortgage Calculator
Similar Listings Nearby
- 4474 Dawley Court
Las Vegas, NV$510,000
1.06 miles away
- 2539 Early Light Drive
Las Vegas, NV$504,000
1.74 miles away
- 4720 Tindra Avenue lot 16
Las Vegas, NV$499,990
1.41 miles away
- 5488 Apron Court
Las Vegas, NV$498,000
1.85 miles away
- 3933 Manford Circle
Las Vegas, NV$494,900
1.71 miles away
- 5364 Awbury Avenue
Las Vegas, NV$494,000
1.30 miles away
- 6296 Peach Orchard Road
Las Vegas, NV$490,000
1.29 miles away
- 6363 Berry Patch Way
Las Vegas, NV$480,000
1.36 miles away
- 5217 Champions Avenue
Las Vegas, NV$475,000
0.50 miles away

5325 Sandstone Drive
Las Vegas, NV
LIGHTBOX-IMAGES
