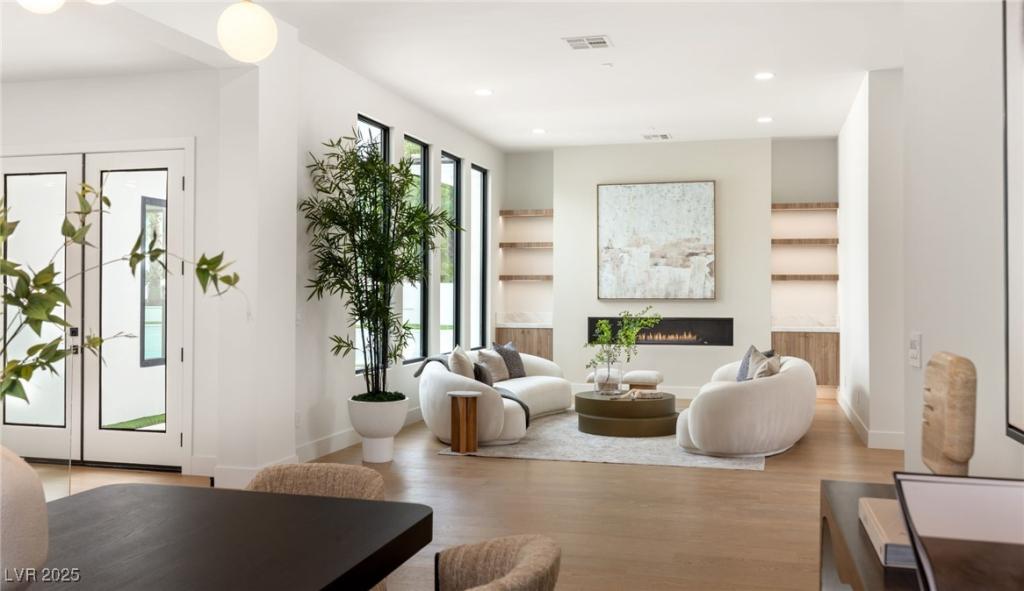Discover a truly reimagined luxury masterpiece in the Palisades, one of Summerlin’s most coveted guard-gated communities known for its tree-lined streets, sidewalks, and unbeatable proximity to top-rated schools, premier dining, and world-class shopping. Tucked in an intimate seven-home cul-de-sac, this custom estate has been transformed with the finest materials: Level-5 smooth interiors, European cabinetry, hand-selected White Rhino marble, leathered Taj Mahal quartzite, engineered hardwood flooring, custom glasswork, and Miele appliances. Offering six bedrooms, a four-car garage, multiple living and entertaining spaces, and a resort-style backyard with separate lawn and pool areas, the home is designed for both grand hosting and everyday comfort. Smart shower systems, custom closets, linear fireplaces, LED-lit niches, and a hidden butler’s pantry further elevate this one-of-a-kind property—crafted for the buyer who wants it all.
Property Details
Price:
$4,500,000
MLS #:
2735882
Status:
Active
Beds:
6
Baths:
7
Type:
Single Family
Subtype:
SingleFamilyResidence
Subdivision:
Parcel O Summerlin Village 3- Phase 2
Listed Date:
Nov 17, 2025
Finished Sq Ft:
5,724
Total Sq Ft:
5,724
Lot Size:
14,375 sqft / 0.33 acres (approx)
Year Built:
1999
Schools
Elementary School:
Bonner, John W.,Bonner, John W.
Middle School:
Rogich Sig
High School:
Palo Verde
Interior
Appliances
Built In Gas Oven, Double Oven, Dryer, Dishwasher, Disposal, Gas Range, Microwave, Refrigerator, Wine Refrigerator, Washer
Bathrooms
2 Full Bathrooms, 3 Three Quarter Bathrooms, 2 Half Bathrooms
Cooling
Central Air, Electric
Fireplaces Total
3
Flooring
Carpet, Hardwood, Porcelain Tile, Tile
Heating
Central, Gas
Laundry Features
Cabinets, Gas Dryer Hookup, Sink, Upper Level
Exterior
Architectural Style
Two Story, Custom
Association Amenities
Basketball Court, Gated, Playground, Park, Guard, Security
Construction Materials
Frame, Stucco, Drywall
Exterior Features
Built In Barbecue, Barbecue, Courtyard, Patio, Private Yard, Sprinkler Irrigation
Parking Features
Attached, Finished Garage, Garage, Inside Entrance, Private
Roof
Tile
Security Features
Gated Community
Financial
HOA Fee
$300
HOA Fee 2
$65
HOA Frequency
Monthly
HOA Includes
AssociationManagement,Insurance,MaintenanceGrounds,ReserveFund,Security,Taxes
HOA Name
Palisades HOA
Taxes
$10,412
Directions
From Alta Drive and S. Hualapai Way, head north on Hualapai. Turn left into The Palisades and proceed through the guard gate. Continue straight on N. Royal Ascot Drive, follow it around, then turn right onto Luxaire Court. The home is the third property on the right.
Map
Contact Us
Mortgage Calculator
Similar Listings Nearby

204 Luxaire Court
Las Vegas, NV

