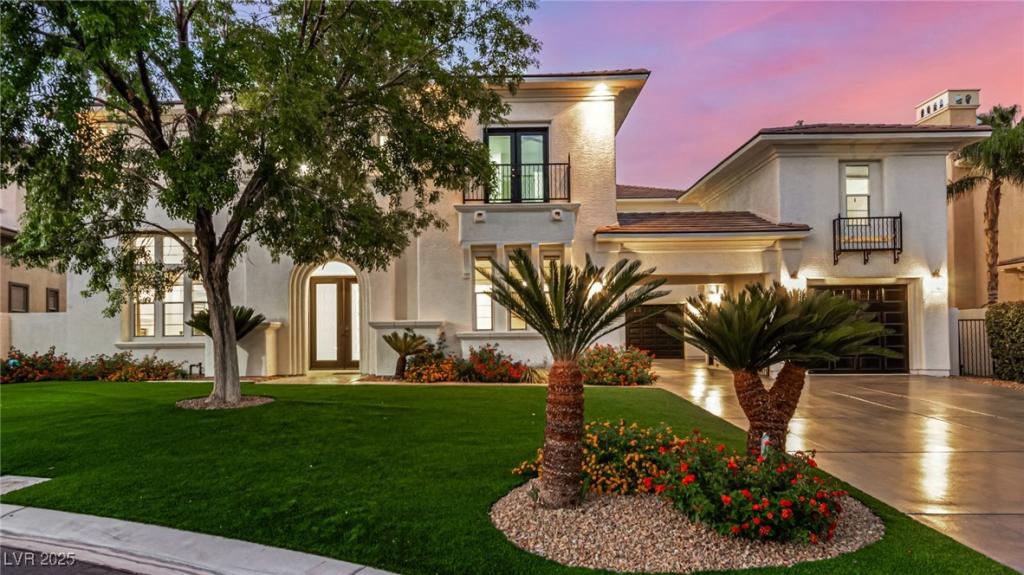Welcome to Palisades,1 of Summerlin’s most exclusive guard-gated enclaves,where timeless elegance meets modern sophistication.Stunning estate spans over 6,100 sq. ft.of exquisite design,6 beds,7 baths,& detached casita is luxurious.Step into grand double drs into a hm that radiates refinement.Dramatic ceilings & impeccable craftsmanship.Chef’s kitch is a true masterpiece,w/ oversized island,custom cabinetry,w/i pantry.The fam & liv rms are each anchored by cozy fireplaces for ambiance.Primary suite is a retreat w/dual W/I closets,spa-inspired bath w/soaking tub & walk-through shower,private balcony overlooking the lush backyard.Each bdrm offers private baths,creating privacy for guests.Designed for true indoor-outdoor liv,residence features expansive sliding drs that open to a resort-style backyard.Enjoy a sparkling pool & spa w/waterfall,b/i BBQ island,covered patio,manicured landscaping & ambient lighting.Detached casita is an ideal space for flex liv/office w/ garage & entrance
Property Details
Price:
$2,400,000
MLS #:
2725404
Status:
Active
Beds:
6
Baths:
7
Type:
Single Family
Subtype:
SingleFamilyResidence
Subdivision:
Parcel O Summerlin Village 3- Phase 2
Listed Date:
Oct 10, 2025
Finished Sq Ft:
6,189
Total Sq Ft:
5,929
Lot Size:
13,939 sqft / 0.32 acres (approx)
Year Built:
2002
Schools
Elementary School:
Bonner, John W.,Bonner, John W.
Middle School:
Rogich Sig
High School:
Palo Verde
Interior
Appliances
Built In Gas Oven, Dishwasher, Gas Cooktop, Disposal, Microwave, Refrigerator
Bathrooms
5 Full Bathrooms, 1 Three Quarter Bathroom, 1 Half Bathroom
Cooling
Attic Fan, Central Air, Electric, Two Units
Fireplaces Total
2
Flooring
Carpet, Laminate, Marble
Heating
Central, Gas, Multiple Heating Units
Laundry Features
Gas Dryer Hookup, Laundry Room, Upper Level
Exterior
Architectural Style
Two Story
Association Amenities
Basketball Court, Gated, Playground, Guard, Security
Construction Materials
Frame, Stucco
Exterior Features
Built In Barbecue, Balcony, Barbecue, Courtyard, Patio, Private Yard, Sprinkler Irrigation
Other Structures
Guest House
Parking Features
Attached, Epoxy Flooring, Garage, Garage Door Opener, Private, Storage
Roof
Tile
Security Features
Prewired, Gated Community
Financial
HOA Fee
$300
HOA Fee 2
$65
HOA Frequency
Monthly
HOA Includes
AssociationManagement,Security
HOA Name
The Palisade
Taxes
$13,565
Directions
From Charleston and Hualapai, North on Hualapai, left into Palisades guard gate.
Map
Contact Us
Mortgage Calculator
Similar Listings Nearby

10412 Mansion Hills Avenue
Las Vegas, NV

