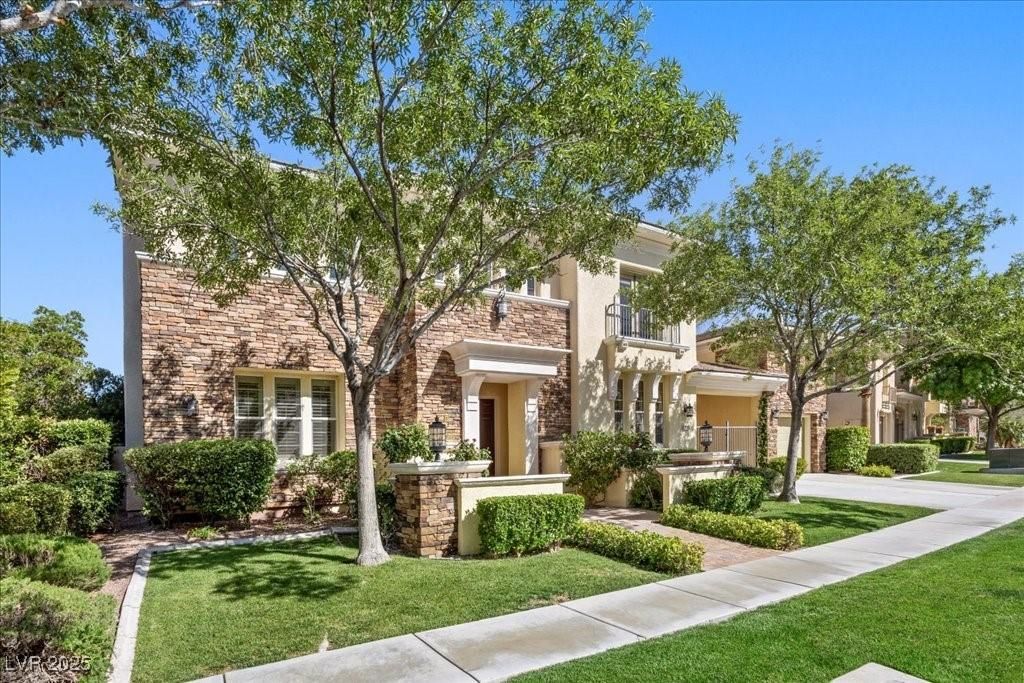Welcome to this stunning estate located in The Palisades, one of Summerlin’s most exclusive boutique communities. Situated on the 17th green of the renowned TPC Las Vegas golf course, this elegant home offers breathtaking double fairway views and resort-style living.
Spanning over 6,000 sq.ft., this 5-bedroom, 6-bathroom residence blends spacious design with refined luxury. The chef’s kitchen is a culinary dream, equipped with Sub-Zero refrigeration, dual ovens, two dishwashers, a butler’s pantry, and premium stainless-steel appliances. Whether you’re preparing a family meal or hosting a large gathering, this kitchen handles it all with style.The property includes a 3-car garage plus a separate one-car garage with vaulted ceilings, ideal for a lift or easily converted into a detached 2nd story casita. Step outside to your private backyard oasis with a sparkling pool, spa, built-in BBQ, and a covered patio made for enjoying warm desert evenings against a panoramic golf course backdrop.
Spanning over 6,000 sq.ft., this 5-bedroom, 6-bathroom residence blends spacious design with refined luxury. The chef’s kitchen is a culinary dream, equipped with Sub-Zero refrigeration, dual ovens, two dishwashers, a butler’s pantry, and premium stainless-steel appliances. Whether you’re preparing a family meal or hosting a large gathering, this kitchen handles it all with style.The property includes a 3-car garage plus a separate one-car garage with vaulted ceilings, ideal for a lift or easily converted into a detached 2nd story casita. Step outside to your private backyard oasis with a sparkling pool, spa, built-in BBQ, and a covered patio made for enjoying warm desert evenings against a panoramic golf course backdrop.
Property Details
Price:
$3,780,000
MLS #:
2690646
Status:
Active
Beds:
5
Baths:
6
Type:
Single Family
Subtype:
SingleFamilyResidence
Subdivision:
Parcel O Summerlin Village 3 Phase 1
Listed Date:
Jun 6, 2025
Finished Sq Ft:
6,083
Total Sq Ft:
6,083
Lot Size:
12,632 sqft / 0.29 acres (approx)
Year Built:
2004
Schools
Elementary School:
Bonner, John W.,Bonner, John W.
Middle School:
Rogich Sig
High School:
Palo Verde
Interior
Appliances
Built In Electric Oven, Dryer, Gas Cooktop, Disposal, Microwave, Refrigerator, Washer
Bathrooms
5 Full Bathrooms, 1 Half Bathroom
Cooling
Central Air, Electric
Fireplaces Total
3
Flooring
Marble
Heating
Central, Electric
Laundry Features
Cabinets, Gas Dryer Hookup, Laundry Room, Sink, Upper Level
Exterior
Architectural Style
Two Story
Association Amenities
Basketball Court, Golf Course, Gated, Barbecue, Park, Guard
Exterior Features
Built In Barbecue, Barbecue, Private Yard
Parking Features
Assigned, Attached, Garage, Garage Door Opener, One Space, Shelves
Roof
Tile
Security Features
Security System Owned, Gated Community
Financial
HOA Fee
$300
HOA Fee 2
$65
HOA Frequency
Monthly
HOA Name
The Palisades
Taxes
$18,837
Directions
Going on the 215, take the Far Hills Exit. Turn Right onto Far Hills Ave. Pass the hospital, and take the second exit at the roundabout onto Hualapai Way. Palisades entrance will be immediately on the right. Once cleared at the guard gate, 300 Royal Ascot will be on the Left, shortly after the neighborhood park.
Map
Contact Us
Mortgage Calculator
Similar Listings Nearby

300 North Royal Ascot Drive
Las Vegas, NV

