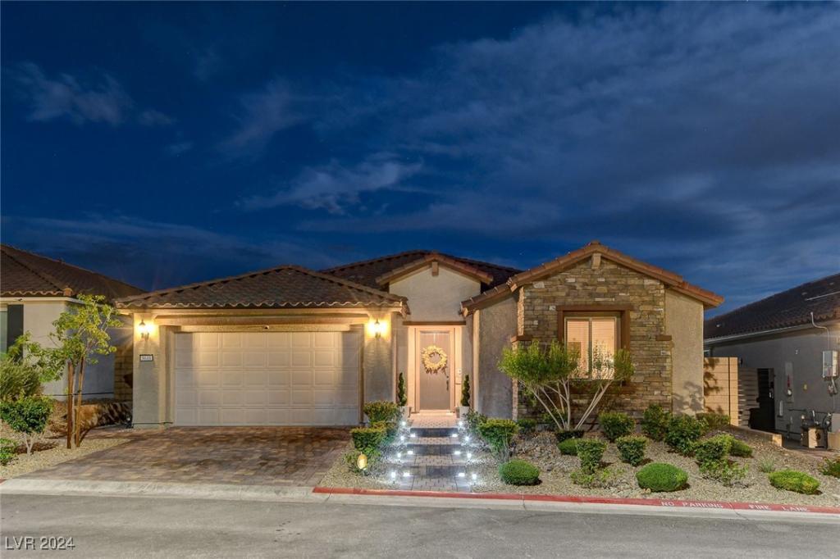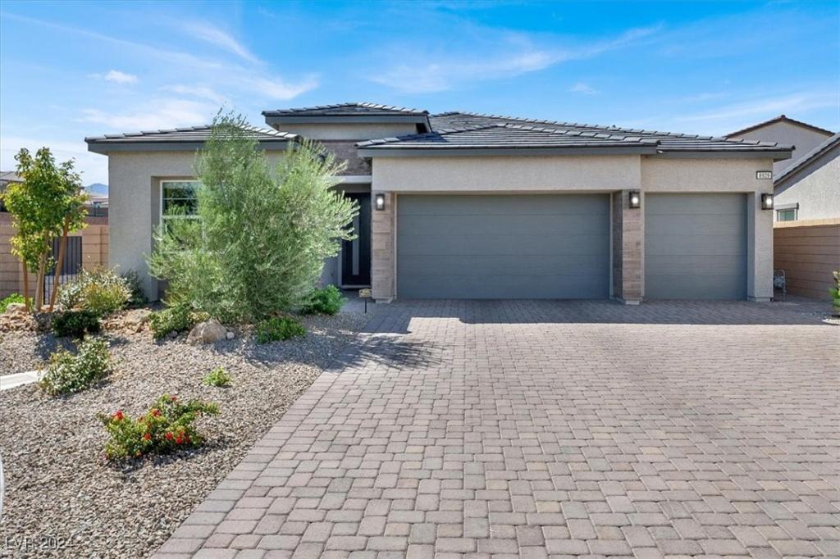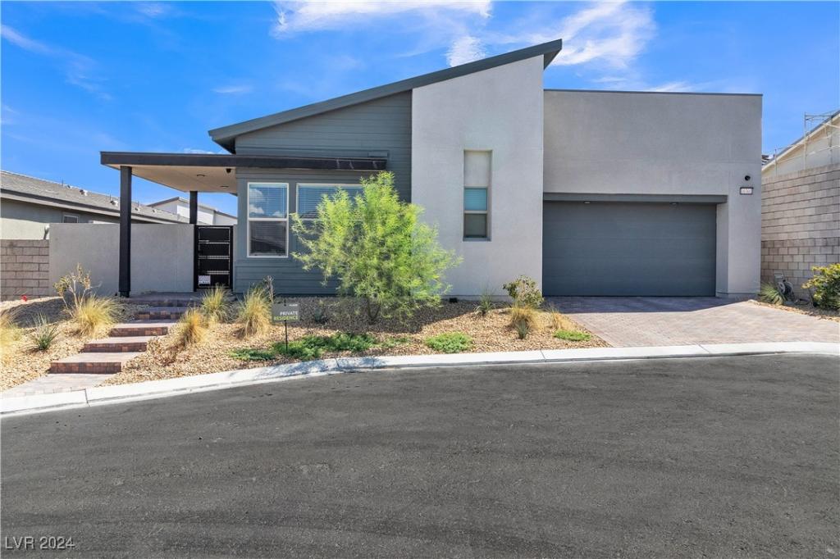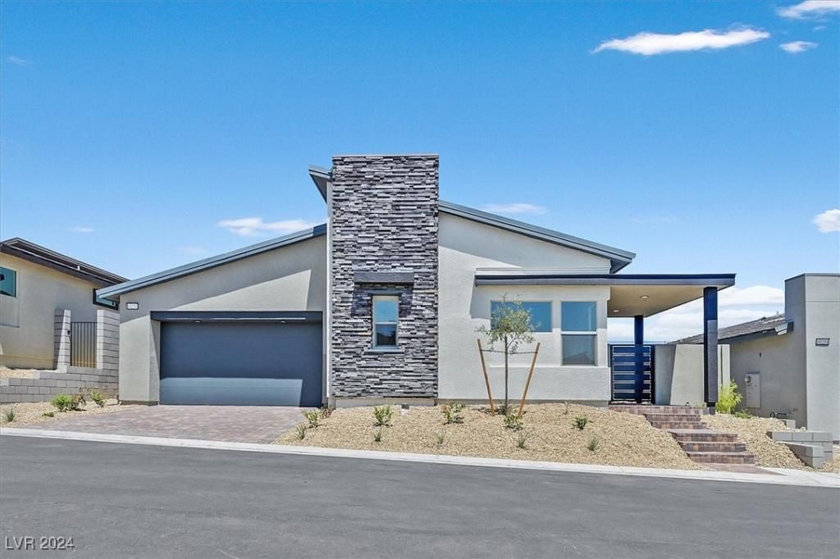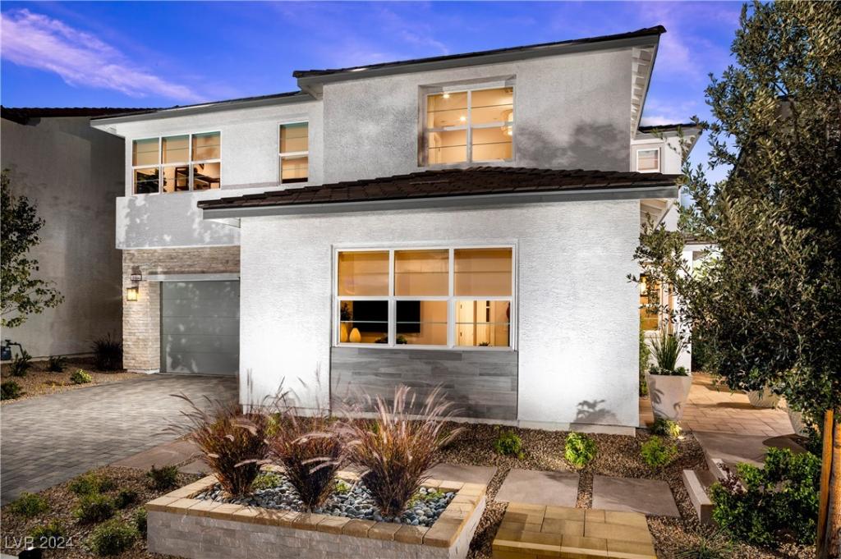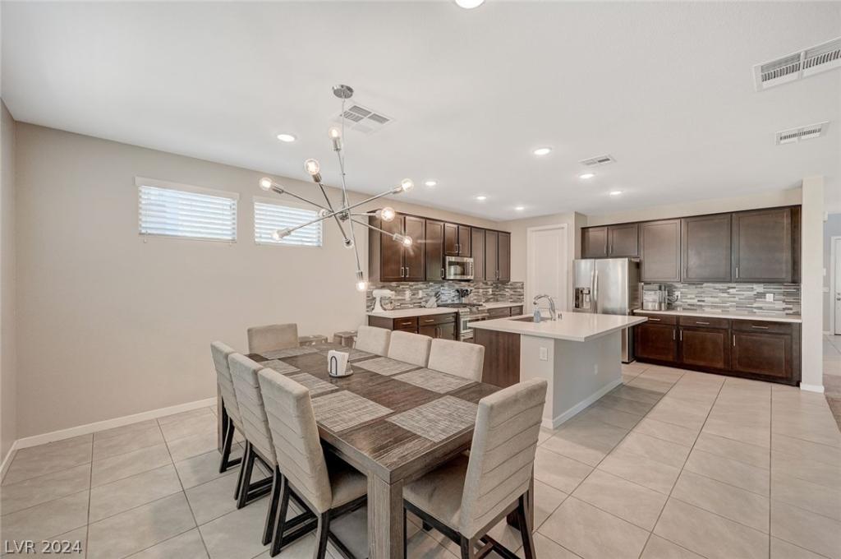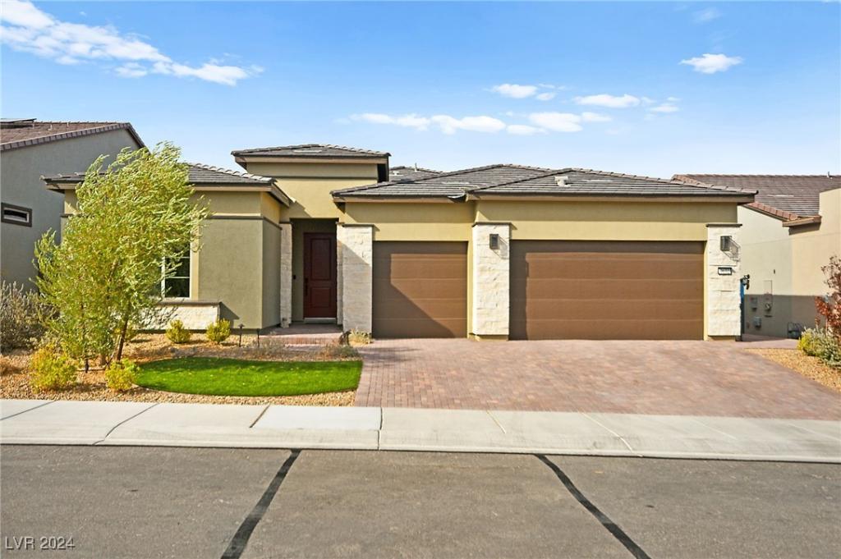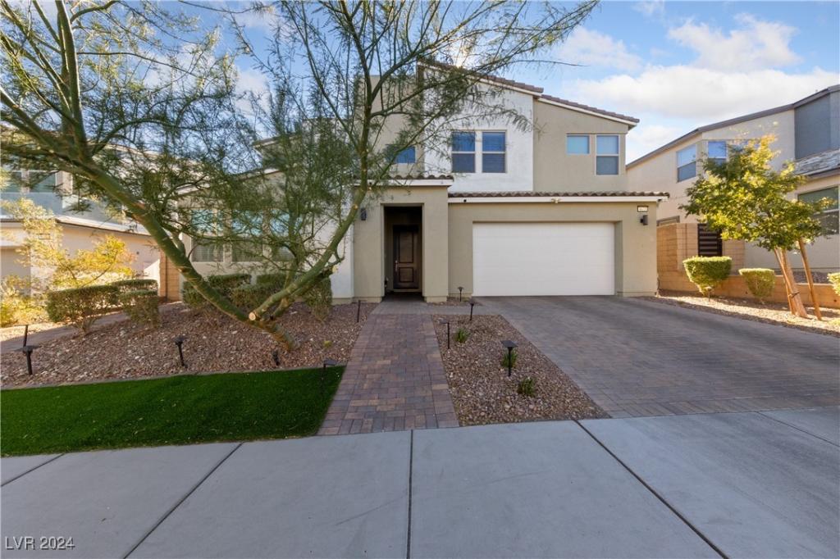Discover the charm of this Sojourn floor plan home, nestled in a vibrant 55+ community. This exceptional property includes over $153,000 in thoughtful upgrades. Enjoy modern living with Whirlpool® stainless steel built in appliances, including a spacious 4-door fridge. The interior features elegant stained wood cabinets and luxurious quartz countertops throughout. Relax in the primary bath, enhanced with a Shea® shower and stylish tile surrounds. Additional highlights include a washer and dryer, upgraded tile flooring, and a stunning 15-foot multi-slide door that opens to your extended outdoor living space. The beautifully landscaped backyard is perfect for entertaining, and a convenient utility sink is located in the 4 car RV sized garage. Don’t miss the opportunity to make this exquisite home your own! Come see it today!
Listing Provided Courtesy of eXp Realty
Property Details
Price:
$735,190
MLS #:
2628739
Status:
Active
Beds:
2
Baths:
3
Address:
10049 Ruby Rose Avenue
Type:
Single Family
Subtype:
SingleFamilyResidence
Subdivision:
Parcel 3 At Sunstone Phase 2A & 2B
City:
Las Vegas
Listed Date:
Oct 28, 2024
State:
NV
Finished Sq Ft:
2,283
Total Sq Ft:
2,283
ZIP:
89143
Lot Size:
6,098 sqft / 0.14 acres (approx)
Year Built:
2024
Schools
Elementary School:
Bilbray, James H.,Bilbray, James H.
Middle School:
Cadwallader Ralph
High School:
Arbor View
Interior
Appliances
Built In Electric Oven, Dryer, Dishwasher, Gas Cooktop, Disposal, Microwave, Refrigerator, Tankless Water Heater, Washer
Bathrooms
1 Full Bathroom, 1 Three Quarter Bathroom, 1 Half Bathroom
Cooling
Central Air, Electric
Flooring
Carpet, Tile
Heating
Central, Gas
Laundry Features
Cabinets, Gas Dryer Hookup, Main Level, Laundry Room, Sink
Exterior
Architectural Style
One Story
Community
55+
Construction Materials
Frame, Stucco, Drywall
Exterior Features
Patio, Private Yard, Fire Pit, Sprinkler Irrigation
Parking Features
Attached, Garage, Garage Door Opener, Inside Entrance, Private, Rv Garage, Rv Hook Ups, Rv Access Parking, Tandem
Roof
Pitched, Tile
Financial
HOA Fee
$55
HOA Fee 2
$94
HOA Frequency
Monthly
HOA Includes
AssociationManagement,Clubhouse,MaintenanceGrounds,RecreationFacilities,Security
HOA Name
Trilogy Sunstone
Taxes
$1,366
Directions
From the 95-N and Sunstone Pkwy, head east on Sunstone Pkwy. Take the third exit onto Belong Rd to the Guard Gated entrance. Turn left on Among Ln, Right on Hematite Pl, Left on Balais Ln, it turns into Chrysolite Pl, Left on Ruby Rose. Home is on the left at 10049.
Map
Contact Us
Mortgage Calculator
Similar Listings Nearby
- 8648 Cloverbelle Street
Las Vegas, NV$904,999
1.22 miles away
- 10254 Fairview Ridge Court
Las Vegas, NV$899,000
0.48 miles away
- 8929 Cassia Winds Street
Las Vegas, NV$859,900
1.15 miles away
- 10301 Fairview Ridge Court
Las Vegas, NV$850,000
0.52 miles away
- 10270 Barnett Hill Court
Las Vegas, NV$825,000
0.45 miles away
- 9003 Shifting Skye Street
Las Vegas, NV$817,995
1.08 miles away
- 9690 Hiking Avenue
Las Vegas, NV$815,000
1.53 miles away
- 9632 Lapis Lane
Las Vegas, NV$814,900
0.32 miles away
- 9675 Bold Skye Avenue
Las Vegas, NV$799,999
1.63 miles away

10049 Ruby Rose Avenue
Las Vegas, NV
LIGHTBOX-IMAGES

