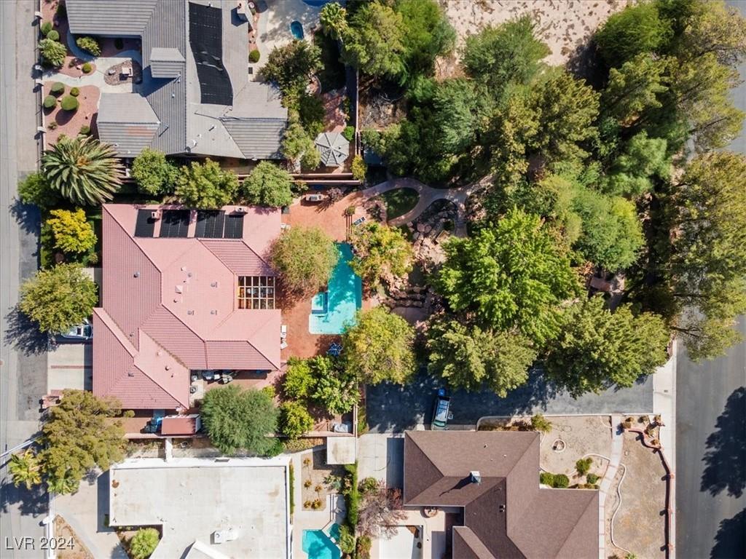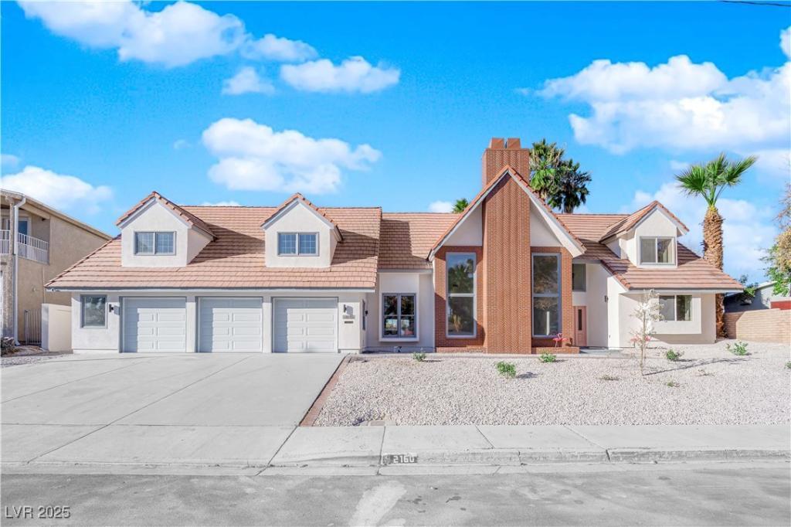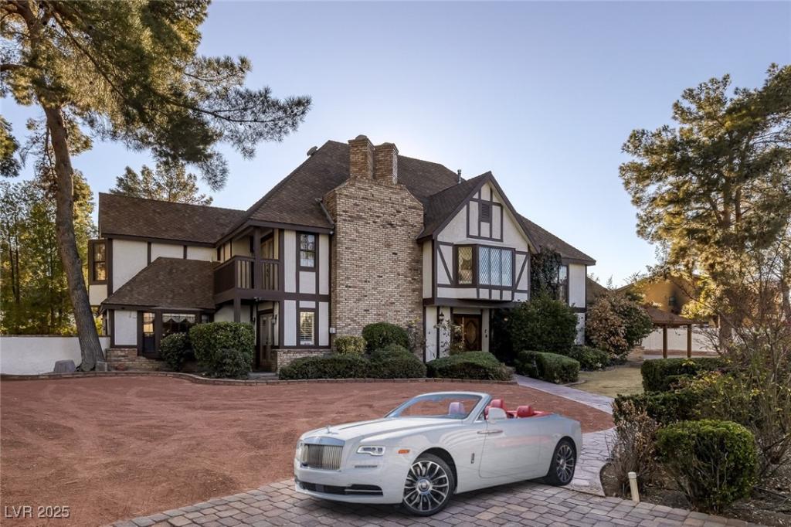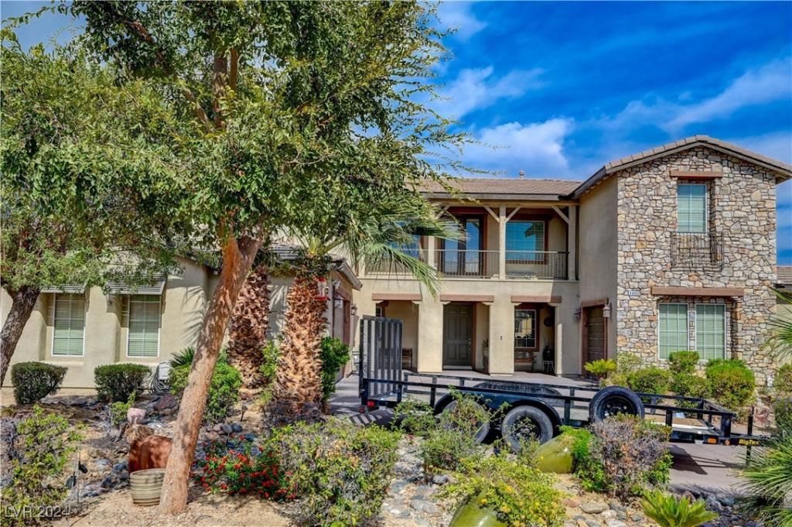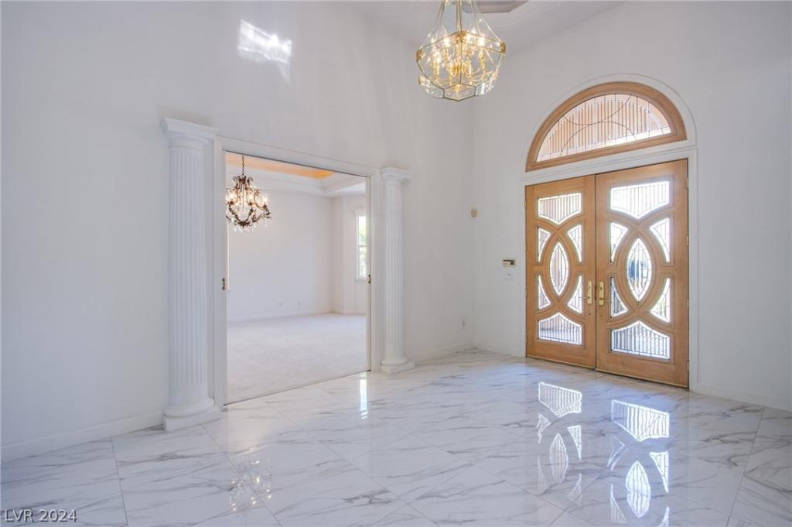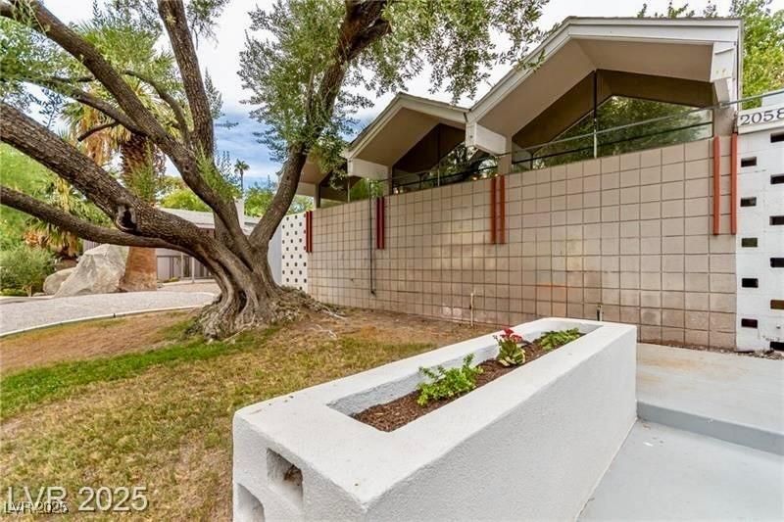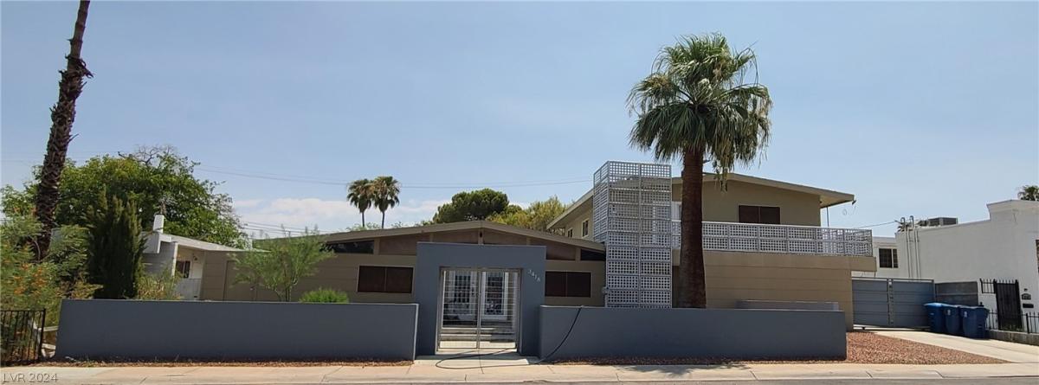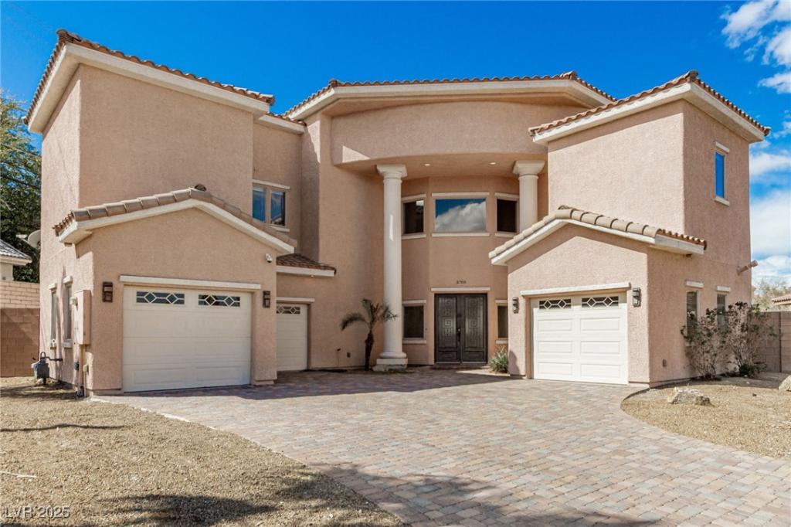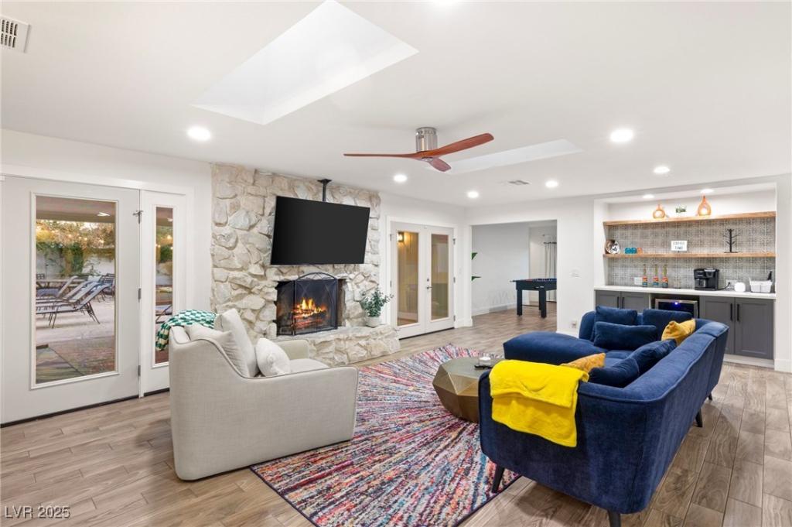Las Vegas Oasis. Stunning family retreat with $40K in improvements! Unwind in an outdoor sanctuary w/ serene ponds, winding streams & water features—a solar-heated 20x40ft pool and spa. Mature landscaping, orchard featuring citrus, apricot, pecan & bay leaf trees. Perfect for entertaining with a built-in gas BBQ & expansive patio. Enjoy a chef’s kitchen with rare Brazilian Rosewood cabinets, a granite island, a walk-in pantry, + a large laundry room w/salon sink. Relax by the Montana River Rock gas fireplace in the living room + 1/2 bath nearby. The primary BR has new flooring and a huge ensuite bath with a walk-in closet. 2 additional BRs share a ¾ bath (one used as an office has a walk-in closet, and the other is an XL bedroom). 3-car garage with built-in storage, RV parking & a rare back entrance w/powder coated sliding steel gate. This is a one-of-a-kind find!
Listing Provided Courtesy of Trombley McCombs & Associates
Property Details
Price:
$925,000
MLS #:
2631839
Status:
Active
Beds:
3
Baths:
3
Address:
3841 Hildebrand Lane
Type:
Single Family
Subtype:
SingleFamilyResidence
Subdivision:
Paradise
City:
Las Vegas
Listed Date:
Nov 9, 2024
State:
NV
Finished Sq Ft:
3,478
Total Sq Ft:
3,478
ZIP:
89121
Year Built:
1980
Schools
Elementary School:
Harris, George E.,Harris, George E.
Middle School:
Orr William E.
High School:
Valley
Interior
Appliances
Built In Gas Oven, Double Oven, Dryer, Dishwasher, Disposal, Gas Range, Gas Water Heater, Microwave, Refrigerator, Water Softener Owned, Water Heater, Washer
Bathrooms
2 Full Bathrooms, 1 Half Bathroom
Cooling
Central Air, Electric, Two Units
Fireplaces Total
2
Flooring
Carpet, Hardwood, Luxury Vinyl, Luxury Vinyl Plank, Tile
Heating
Central, Gas, Multiple Heating Units
Laundry Features
Cabinets, Gas Dryer Hookup, Laundry Room, Sink
Exterior
Architectural Style
One Story, Custom
Association Amenities
None
Construction Materials
Brick
Exterior Features
Built In Barbecue, Barbecue, Patio, Private Yard, Shed, Sprinkler Irrigation, Water Feature
Other Structures
Sheds
Parking Features
Air Conditioned Garage, Attached, Exterior Access Door, Finished Garage, Garage, Garage Door Opener, Private, Rv Access Parking, Shelves
Roof
Pitched, Tile
Security Features
Security System Owned
Financial
Taxes
$3,321
Directions
From Eastern and Flamingo, go east to the left on McLeod Drive, to the right on Viking, and to the left on Hildebrand; the house will be on the left side of the street with a flag pole out front.
Map
Contact Us
Mortgage Calculator
Similar Listings Nearby
- 2160 Pueblo Circle
Las Vegas, NV$1,150,000
0.93 miles away
- 3141 East Katie Avenue
Las Vegas, NV$1,100,000
0.08 miles away
- 3995 Heldron Street
Las Vegas, NV$1,000,000
0.35 miles away
- 2951 Aruba Court
Las Vegas, NV$989,000
0.27 miles away
- 2058 Ottawa Drive
Las Vegas, NV$979,900
0.91 miles away
- 3418 Oneida Way
Las Vegas, NV$974,900
1.56 miles away
- 3789 Gershon Court
Las Vegas, NV$945,000
0.33 miles away
- 1625 SANTA ANITA Drive
Las Vegas, NV$900,000
1.59 miles away

3841 Hildebrand Lane
Las Vegas, NV
LIGHTBOX-IMAGES
