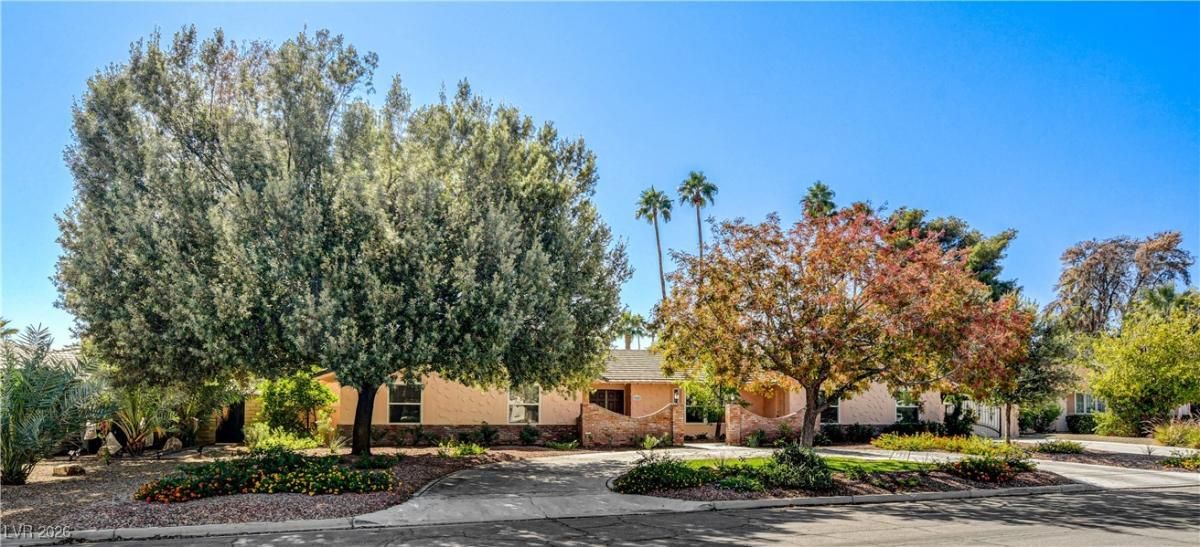Welcome Home to Paradise Crest in One of Las Vegas’s Established Heritage Neighborhoods! This Expansive 3198sqft Home is situated on .31AC, with Mature Trees (Fruit, Shade, Nut), Rear Lawn with Raised Gardens and Pvt Pool. Live, Relax & Entertain Comfortably & Graciously in the Large Living Spaces: Family Room, Sunken Formal Living Room & Formal Dining Room. The Extra-Large Bedrooms Will Host Everyone! The Oversized Primary Bedroom includes a Large Brick Wood Burning Fireplace; Primary Bathroom is Spa-Like with a Sauna & Huge Shower; The Updated White Kitchen is a Cook’s Delight with Expansive Storage Cabinets & Drawers, Kitchenaid Stainless Steel Appliances to Serve Meals on the Peninsula Breakfast Bar with Leather-Textured Quartz Countertops. The Kitchen Flows Perfectly into the HUGE Family Room with Brick Wood Burning Fireplace For Cozy Movie Nights, at Home or Hosting the Whole Team. Welcome Home to Comfort, Serene and Grand Las Vegas Living.
Property Details
Price:
$799,000
MLS #:
2748719
Status:
Active
Beds:
4
Baths:
3
Type:
Single Family
Subtype:
SingleFamilyResidence
Subdivision:
Paradise Crest
Listed Date:
Jan 16, 2026
Finished Sq Ft:
3,198
Total Sq Ft:
3,198
Lot Size:
13,504 sqft / 0.31 acres (approx)
Year Built:
1970
Schools
Elementary School:
Harris, George E.,Harris, George E.
Middle School:
Woodbury C. W.
High School:
Chaparral
Interior
Appliances
Built In Electric Oven, Double Oven, Dryer, Dishwasher, Energy Star Qualified Appliances, Electric Cooktop, Disposal, Refrigerator, Water Heater, Washer
Bathrooms
1 Full Bathroom, 1 Three Quarter Bathroom, 1 Half Bathroom
Cooling
Central Air, Electric, Two Units
Fireplaces Total
2
Flooring
Carpet, Ceramic Tile, Laminate
Heating
Central, Electric, Multiple Heating Units
Laundry Features
Electric Dryer Hookup, Main Level, Laundry Room
Exterior
Architectural Style
One Story
Association Amenities
Park
Construction Materials
Frame, Stucco
Exterior Features
Circular Driveway, Courtyard, Dog Run, Patio, Private Yard, Shed, Sprinkler Irrigation
Other Structures
Sheds
Parking Features
Attached Carport, Guest, Open, Rv Access Parking, Rv Paved
Roof
Pitched, Tile
Financial
Taxes
$2,223
Directions
East on Flamingo from Pecos; South on Pearl St.; East on N. Rosecrest Cir. Entrance into Paradise Crest Community; Right on Woodcrest Rd; Left onto Meadowcrest Dr to 3753 Meadowcrest Dr on the right
Map
Contact Us
Mortgage Calculator
Similar Listings Nearby

3753 Meadowcrest Drive
Las Vegas, NV

