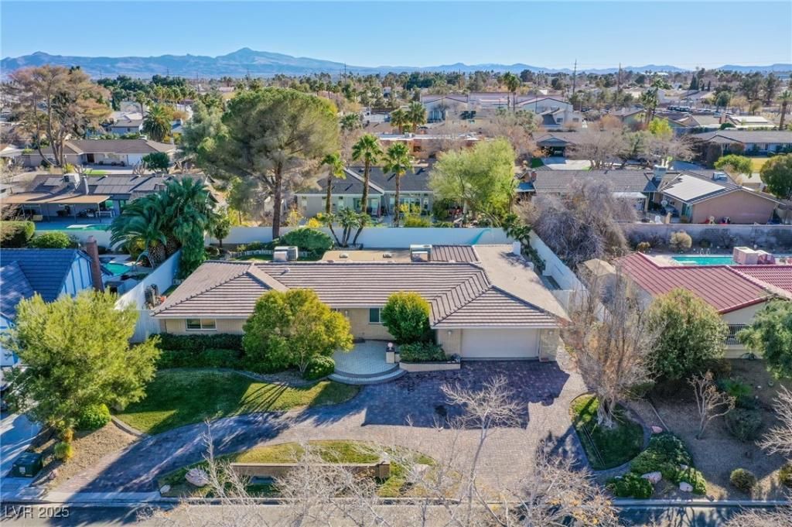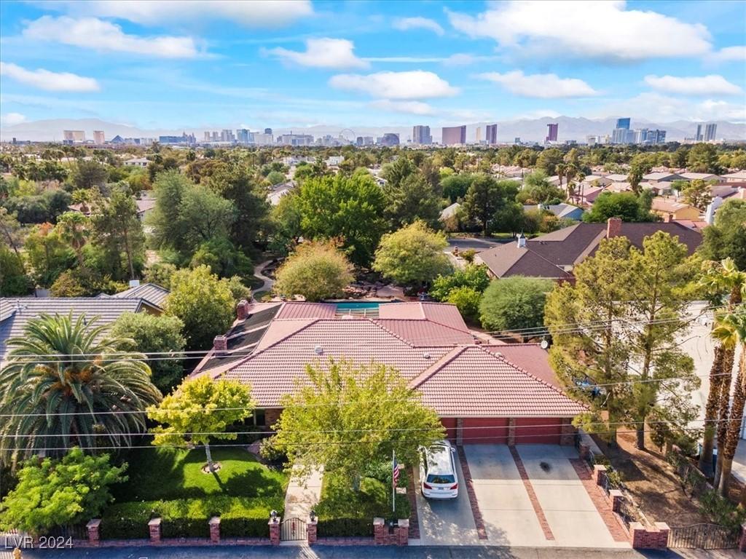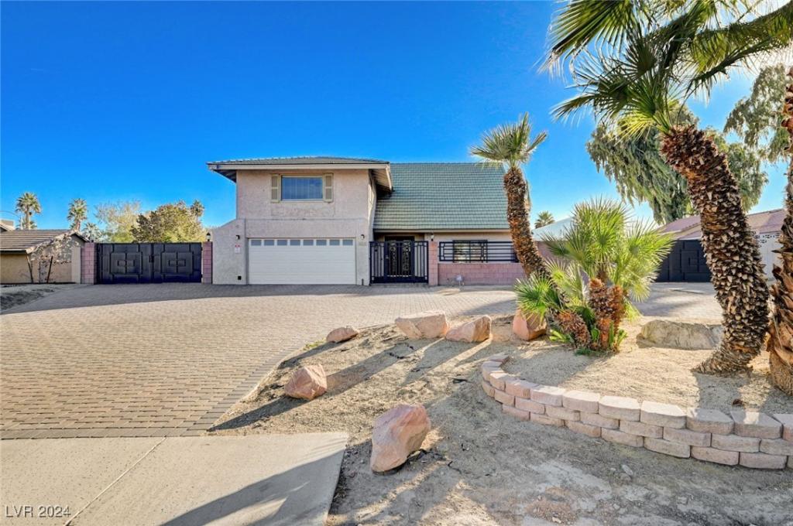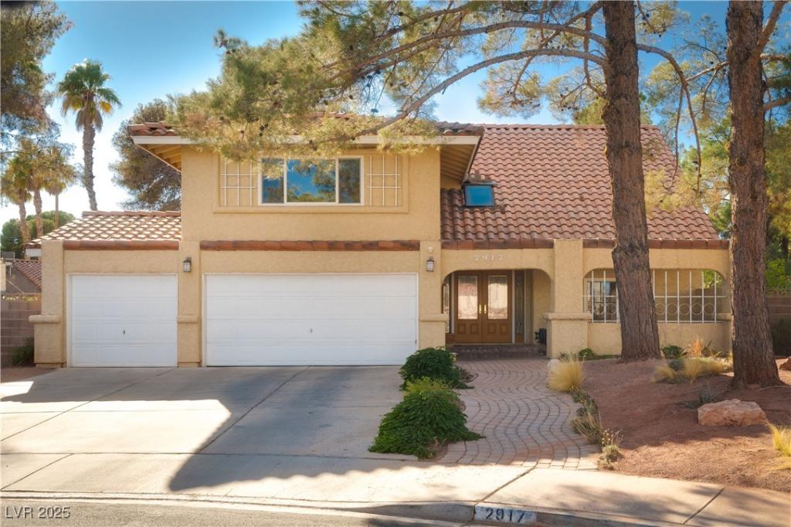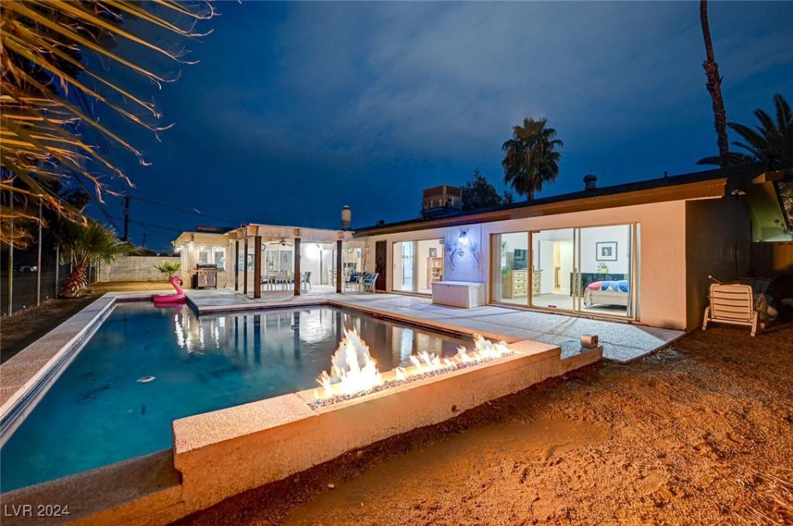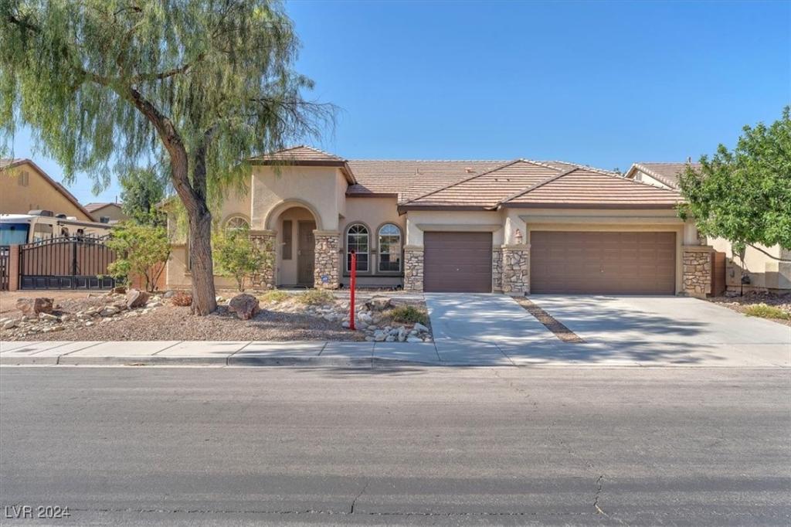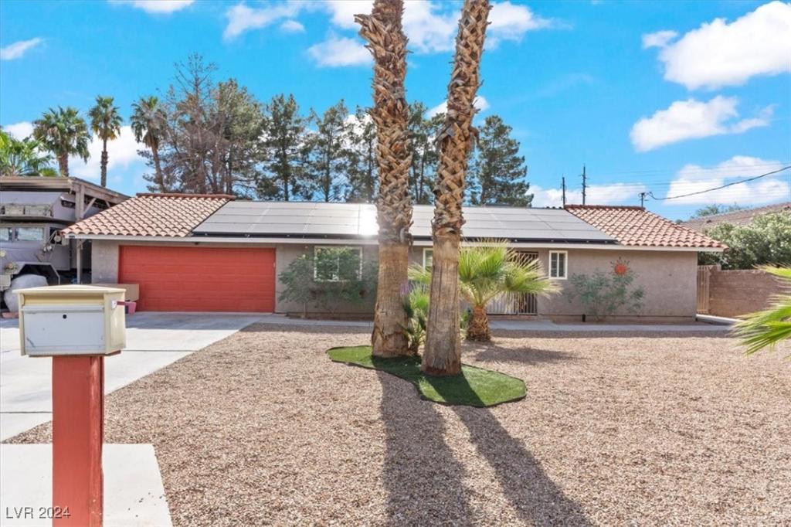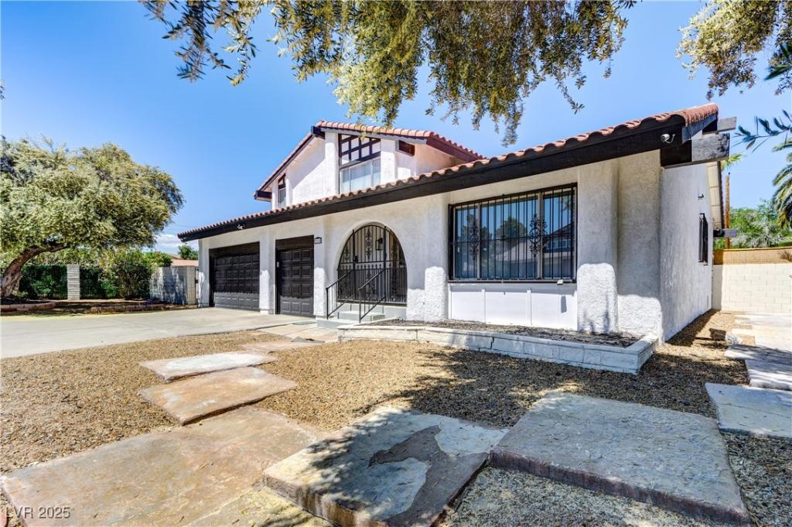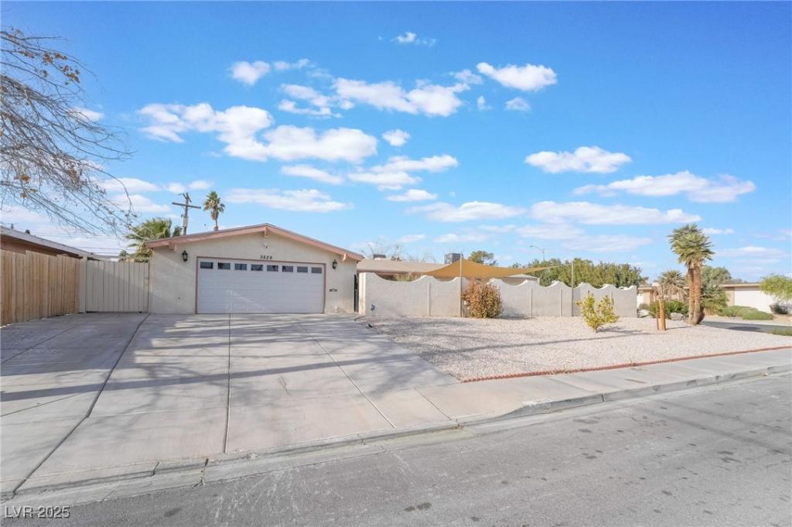Beautifully maintained 5BR/3BA home. Open and functional floor plan tp enjoy privacy and comfort with one family room at the entry with pocket doors, built-in entertainment center, and wet bar. The modern kitchen has a large island/breakfast counter, upgraded stainless steel appliances, custom cabinets, pantry, dining area, and French doors for convenient access to the backyard. The secondary family room is at the back of home with a fireplace, dinette area, and French doors which lead to the backyard. The Primary Bedroom has large closets and large bathroom ensuite with a stepdown shower and double vanity. The spacious backyard is perfect for entertaining with a covered patio, large pool, and plenty of mature landscaping for privacy. This home is conveniently located near Harmony Park, shopping, and dining.
Listing Provided Courtesy of Orange Realty Group LLC
Property Details
Price:
$724,880
MLS #:
2646897
Status:
Active
Beds:
5
Baths:
3
Address:
3699 Mountcrest Drive
Type:
Single Family
Subtype:
SingleFamilyResidence
Subdivision:
Paradise Crest
City:
Las Vegas
Listed Date:
Jan 17, 2025
State:
NV
Finished Sq Ft:
3,288
Total Sq Ft:
3,288
ZIP:
89121
Lot Size:
13,504 sqft / 0.31 acres (approx)
Year Built:
1970
Schools
Elementary School:
Harris, George E.,Harris, George E.
Middle School:
Woodbury C. W.
High School:
Chaparral
Interior
Appliances
Built In Electric Oven, Double Oven, Dishwasher, Electric Cooktop, Disposal, Microwave, Refrigerator
Bathrooms
2 Full Bathrooms, 1 Three Quarter Bathroom
Cooling
Central Air, Electric
Fireplaces Total
1
Flooring
Ceramic Tile, Luxury Vinyl, Luxury Vinyl Plank
Heating
Central, Electric
Laundry Features
Electric Dryer Hookup, In Garage
Exterior
Architectural Style
One Story
Exterior Features
Circular Driveway, Patio, Private Yard
Parking Features
Garage, Garage Door Opener, Guest, Private, Rv Gated, Rv Access Parking, Rv Paved, Storage
Roof
Composition, Shingle
Financial
Taxes
$2,283
Directions
From S Pecos Rd; turn right onto E Rochelle; turn left onto S Pearl; turn right on N Rosecrest Circle; turn right on S Rosecrest Circle; turn right on S Woodcrest Rd; turn left onto E Mountcrest
Map
Contact Us
Mortgage Calculator
Similar Listings Nearby
- 3841 Hildebrand Lane
Las Vegas, NV$925,000
1.07 miles away
- 4373 East Hacienda Avenue
Las Vegas, NV$785,000
1.45 miles away
- 2917 Chapala Drive
Las Vegas, NV$785,000
1.47 miles away
- 2240 MOHIGAN Way
Las Vegas, NV$779,999
1.69 miles away
- 3689 Callahan Avenue
Las Vegas, NV$699,999
1.98 miles away
- 3353 East Rochelle Avenue
Las Vegas, NV$699,999
0.44 miles away
- 3530 Sandcliff Lane
Las Vegas, NV$699,999
0.22 miles away
- 3829 Delaware Lane
Las Vegas, NV$689,900
1.63 miles away

3699 Mountcrest Drive
Las Vegas, NV
LIGHTBOX-IMAGES
