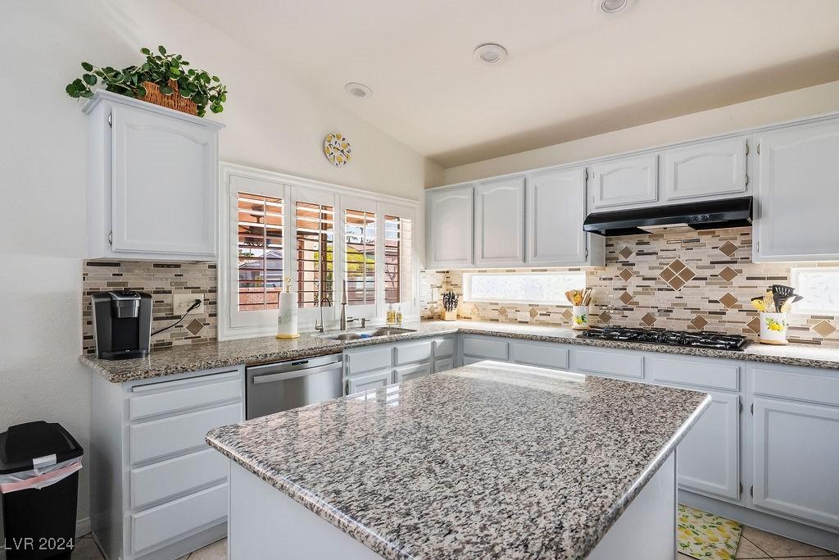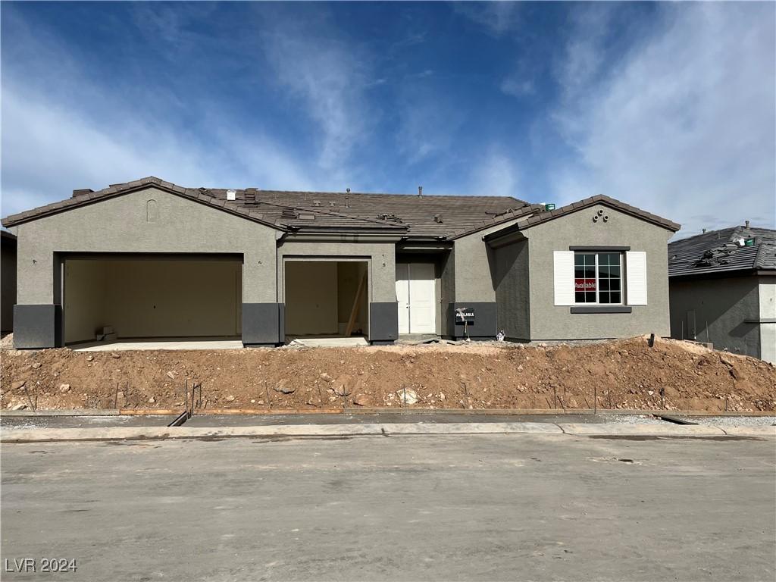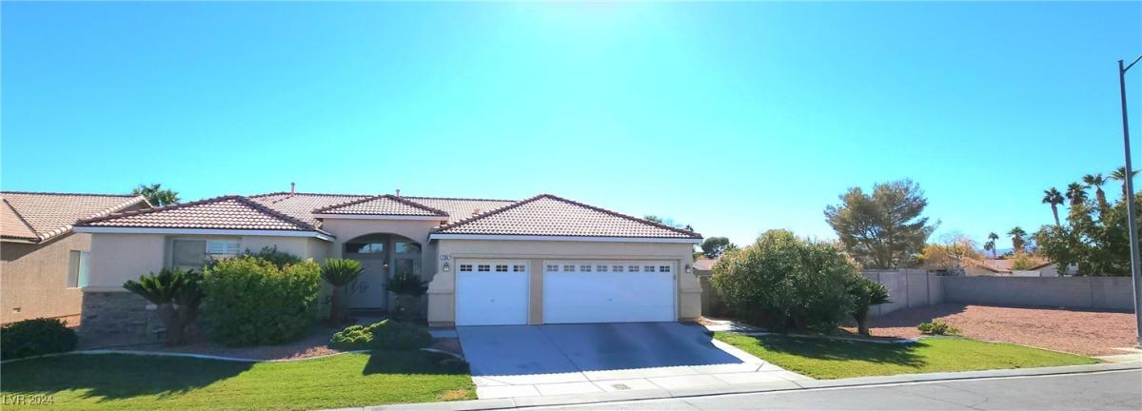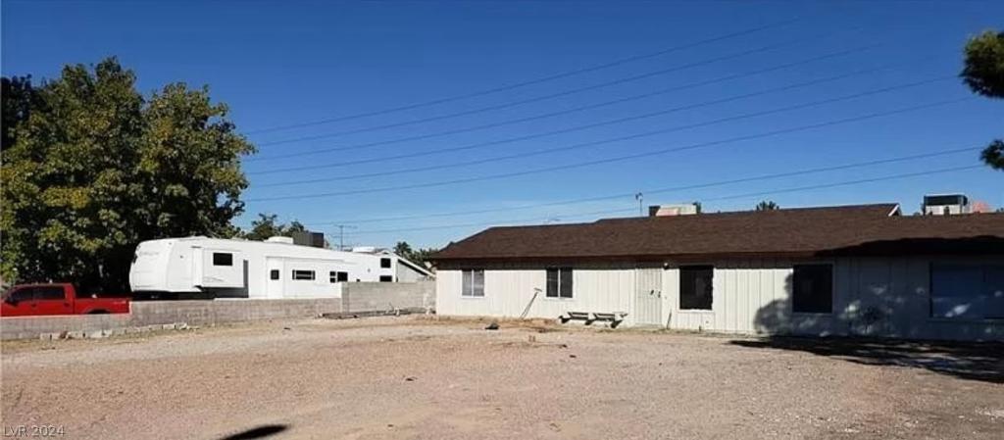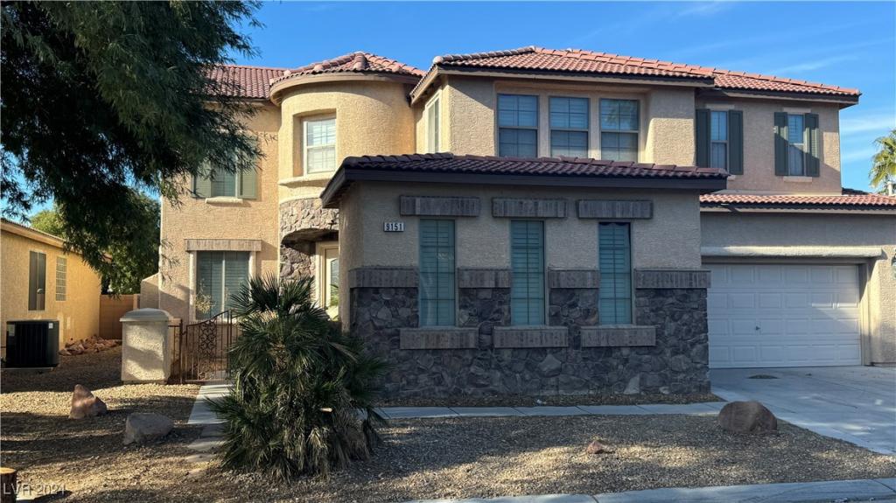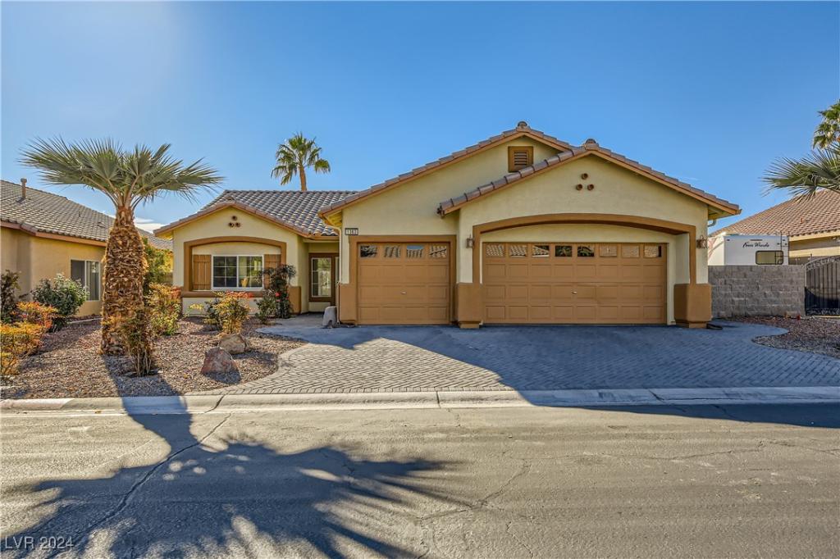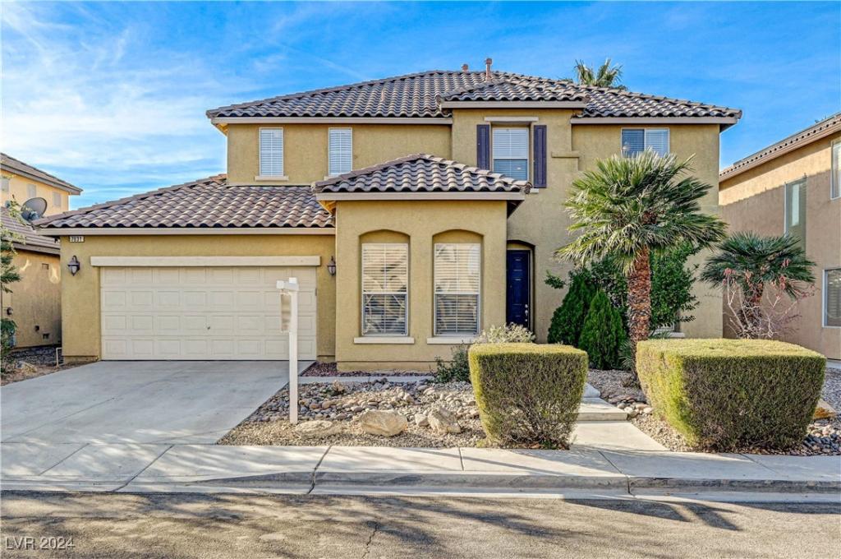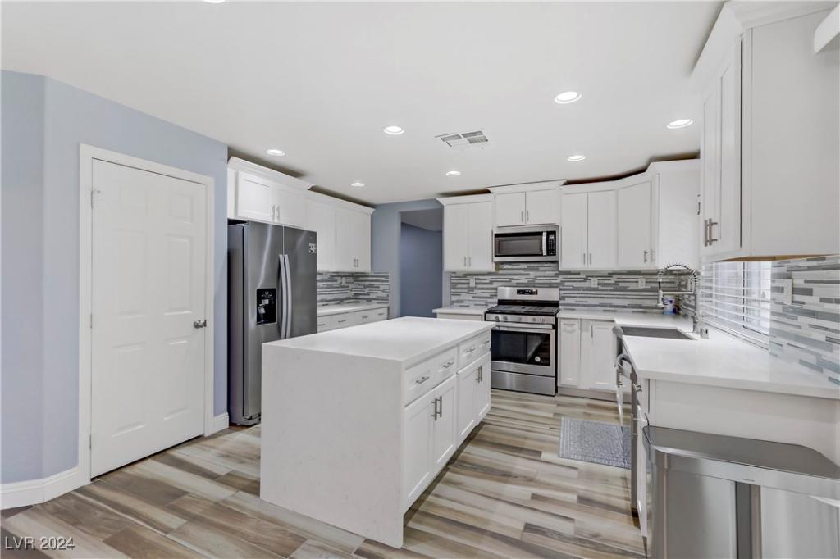This stunning 2,920 sq. ft. multi-level pool home on a large corner lot is a true gem. Inside, you’ll find a bright and airy ambiance with a spacious living and dining room combination perfect for both daily living and entertaining. The large family room offers additional space for relaxation. The updated eat-in kitchen features elegant granite countertops, a central island, and stainless steel appliances, all overlooking the family room and the beautifully maintained pool area with artificial grass & gas BBQ. Downstairs bedroom currently used as den with a nearby 3/4 bathroom. Upstairs, the luxurious primary en-suite boasts a newly renovated bathroom with granite counters, a separate bath and shower, and new LVP flooring. Two additional bedrooms and a large loft that acts as flexible space, making this home a perfect blend of comfort and style. All of this and a pavered driveway, 3-car garage and large covered patio cover for enjoying the low maintenance backyard. Don’t miss this one!
Listing Provided Courtesy of Home Realty Center
Property Details
Price:
$645,000
MLS #:
2615895
Status:
Active
Beds:
4
Baths:
3
Address:
850 Buffwood Avenue
Type:
Single Family
Subtype:
SingleFamilyResidence
Subdivision:
Paradise #6-Lewis Homes
City:
Las Vegas
Listed Date:
Sep 12, 2024
State:
NV
Finished Sq Ft:
2,920
Total Sq Ft:
2,920
ZIP:
89123
Lot Size:
7,405 sqft / 0.17 acres (approx)
Year Built:
1995
Schools
Elementary School:
Hill, Charlotte,Hill, Charlotte
Middle School:
Schofield Jack Lund
High School:
Silverado
Interior
Appliances
Built In Gas Oven, Dishwasher, Gas Cooktop, Disposal, Refrigerator, Water Softener Owned
Bathrooms
2 Full Bathrooms, 1 Three Quarter Bathroom
Cooling
Central Air, Gas, Two Units
Fireplaces Total
1
Flooring
Carpet, Tile
Heating
Central, Gas, Multiple Heating Units
Laundry Features
Gas Dryer Hookup, Main Level, Laundry Room
Exterior
Architectural Style
Two Story
Construction Materials
Frame, Stucco
Exterior Features
Built In Barbecue, Barbecue, Patio, Private Yard, Sprinkler Irrigation, Water Feature
Parking Features
Epoxy Flooring, Finished Garage, Garage, Garage Door Opener, Inside Entrance, Private, Shelves, Storage
Roof
Pitched, Tile
Financial
Taxes
$2,845
Directions
E Warm Springs Rd, South on Paradise Rd, left on Cedarcliff Ave, left on Buffwood Ave to house on the right.
Map
Contact Us
Mortgage Calculator
Similar Listings Nearby
- 578 Jerry Bird Court
Las Vegas, NV$812,310
0.36 miles away
- 735 Diamond Bend Avenue
Las Vegas, NV$750,000
1.08 miles away
- 7990 Firethorn
Las Vegas, NV$749,900
1.49 miles away
- 9151 Edgeworth Place
Las Vegas, NV$749,900
1.94 miles away
- 7400 Amigo Street
Las Vegas, NV$717,000
0.42 miles away
- 1363 Yeager Avenue
Las Vegas, NV$650,000
1.87 miles away
- 7631 Chaumont Street
Las Vegas, NV$639,800
0.62 miles away
- 8774 Libertyvale Drive
Las Vegas, NV$605,000
1.43 miles away

850 Buffwood Avenue
Las Vegas, NV
LIGHTBOX-IMAGES
