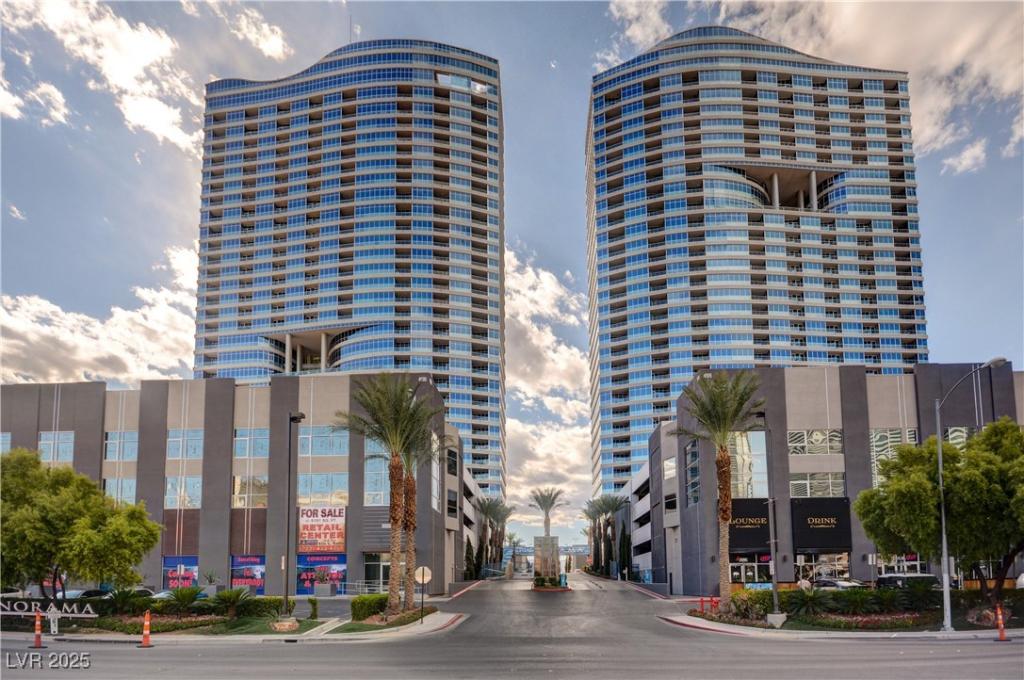Experience elevated luxury living in this beautifully remodeled 2 bedroom high-rise residence perched on the 16th floor of the prestigious Panorama Towers with floor-to-ceiling windows, framing unobstructed views of the Las Vegas Strip! Step out onto the private terrace to soak in the energy of the city lights, vibrant sunsets and iconic skyline! The kitchen is a true showpiece, featuring a striking quartz waterfall island, custom upgraded cabinetry and stainless steel appliances! Both bedrooms are generously sized primary suites, each offering a spa-inspired en suite bath with dual vanities, deep soaking tubs and showers! Residents of Panorama Towers enjoy an unmatched lifestyle with access to world-class amenities including a 24-hour concierge, limo service, fitness center, resort-style pool with cabanas, rejuvenating spa and guard-gated security! Located just minutes from the Las Vegas Strip, Allegiant Stadium, T-Mobile Arena and the finest dining, shopping and entertainment venues!
Property Details
Price:
$900,000
MLS #:
2706055
Status:
Active
Beds:
2
Baths:
3
Type:
Highrise
Subdivision:
Panorama Towers 1
Listed Date:
Aug 11, 2025
Finished Sq Ft:
1,821
Total Sq Ft:
1,821
Year Built:
2006
Schools
Elementary School:
Thiriot, Joseph E.,Thiriot, Joseph E.
Middle School:
Sawyer Grant
High School:
Clark Ed. W.
Interior
Appliances
Built In Gas Oven, Dryer, Dishwasher, Electric Cooktop, Disposal, Microwave, Refrigerator, Stainless Steel Appliances, Washer
Bathrooms
2 Full Bathrooms, 1 Half Bathroom
Cooling
Electric, One Unit
Flooring
Ceramic Tile
Heating
Central, Electric
Laundry Features
Electric Dryer Hookup, Laundry Closet
Exterior
Architectural Style
High Rise
Association Amenities
Dog Park, Fitness Center, Gated, Media Room, Pool, Guard, Spa Hot Tub, Concierge, Elevators
Community Features
Pool
Parking Features
Assigned, One Space, Guest
Parking Spots
1
Security Features
Closed Circuit Cameras, Twenty Four Hour Security, Fire Sprinkler System, Gated Community
Financial
HOA Fee
$1,713
HOA Frequency
Monthly
HOA Includes
AssociationManagement,MaintenanceGrounds,RecreationFacilities,Security
HOA Name
Panorama Towers
Taxes
$3,680
Directions
From Tropicana Ave & Dean Martin Dr – North on Dean Martin Dr – Left into Guard Gate of Panorama Towers – Guard will direct you to Tower 1.
Map
Contact Us
Mortgage Calculator
Similar Listings Nearby

4525 Dean Martin Drive 1609
Las Vegas, NV

