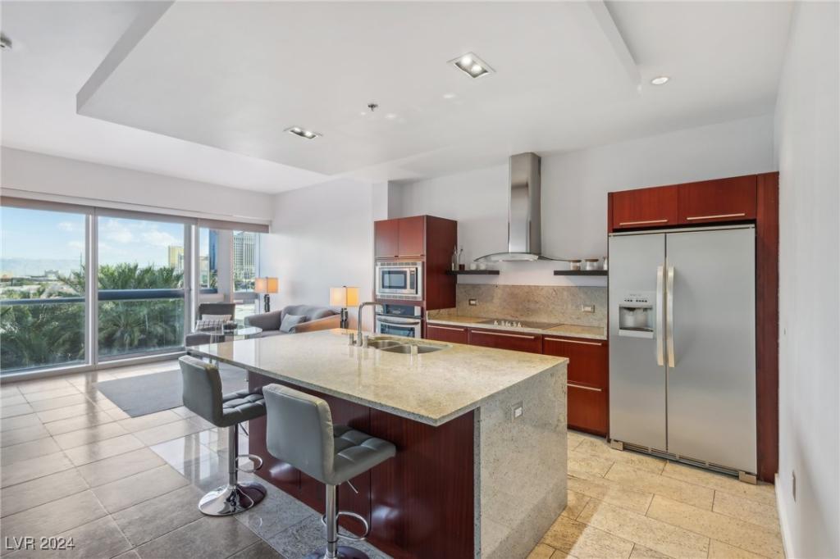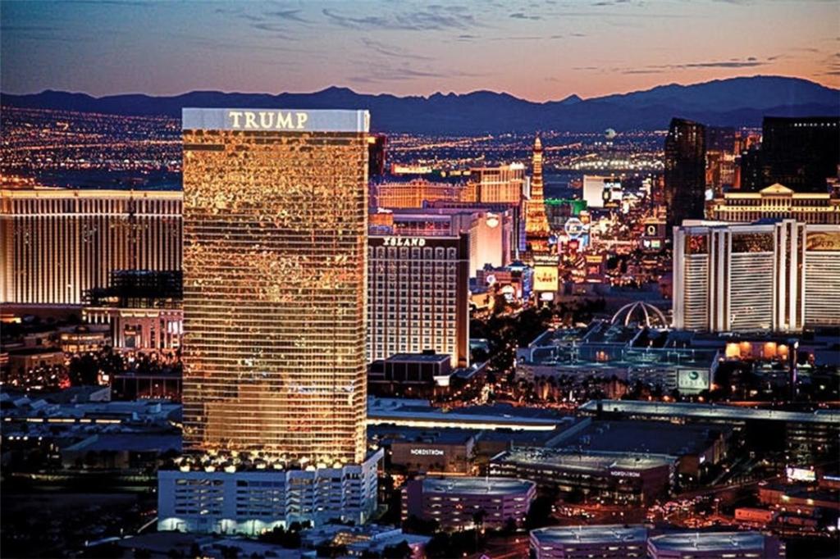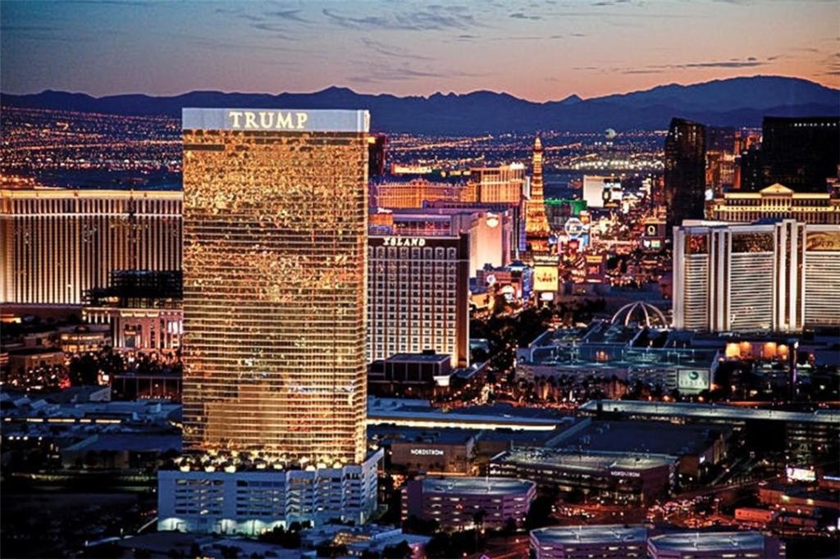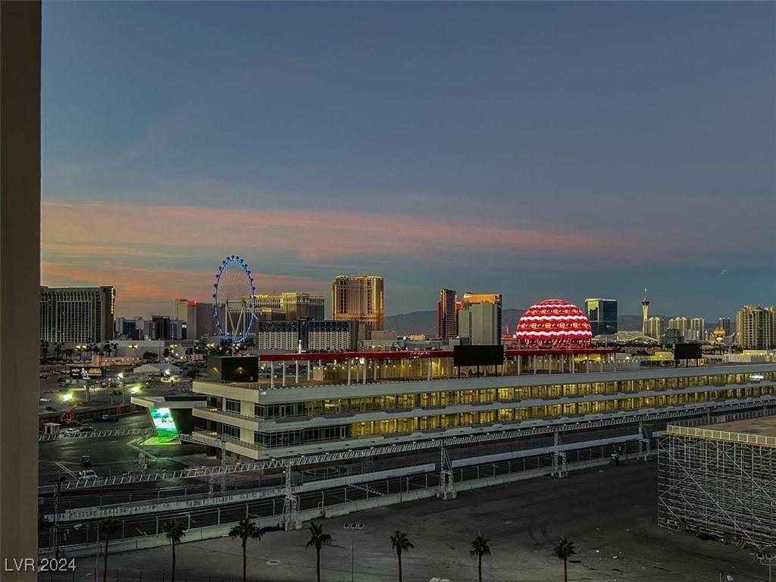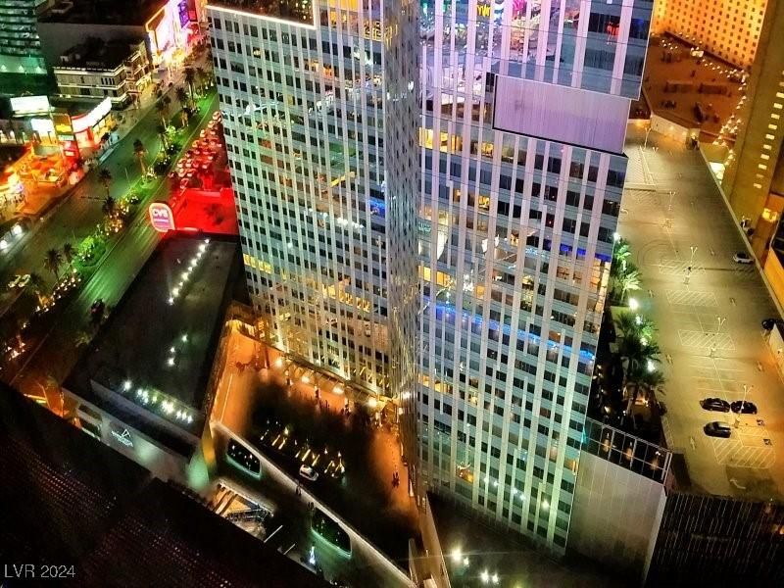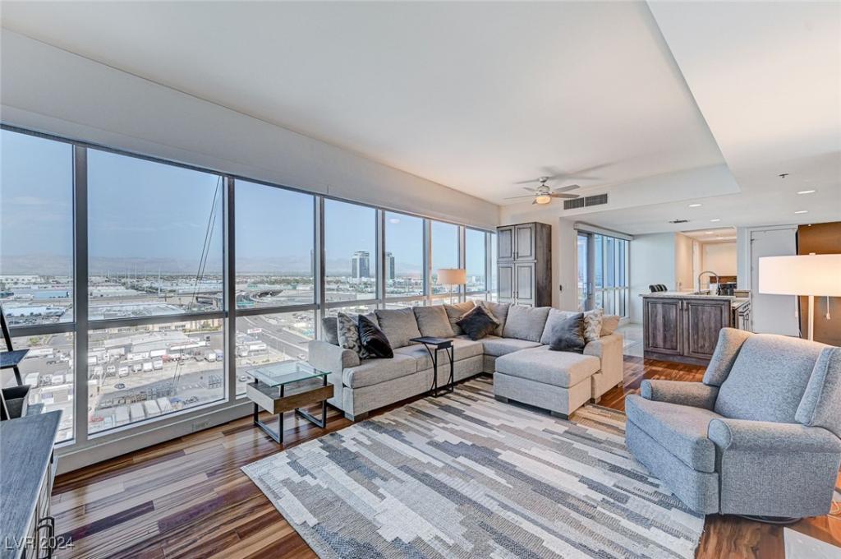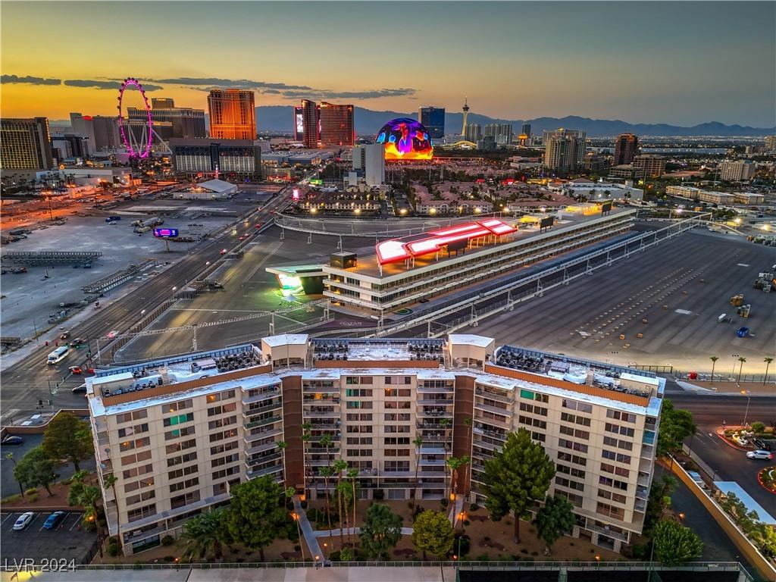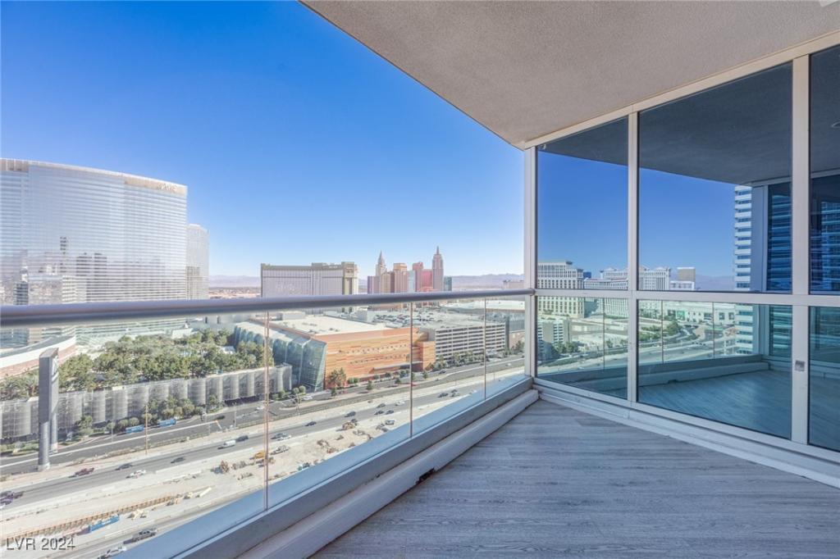Welcome to your new home in the heart of the city! This stunning 5th-floor high-rise offers breathtaking views of the iconic Las Vegas Strip, creating a vibrant backdrop to your daily life. Step inside to discover a beautifully designed 2-bedroom, 2-bathroom residence that exudes modern elegance and comfort.
The spacious open-plan living area is complemented by sleek granite countertops and high-end stainless steel appliances in the gourmet kitchen, making it perfect for both entertaining and everyday living. Enjoy the convenience of valet parking, 24-hour security, and a dedicated concierge service that caters to all your needs.
Stay fit and healthy with access to a state-of-the-art fitness center, infrared sauna or simply relax and take in the dazzling city views from your private oasis. This high-rise offers a blend of luxury, convenience, and style, making it the ideal place to call home.
The spacious open-plan living area is complemented by sleek granite countertops and high-end stainless steel appliances in the gourmet kitchen, making it perfect for both entertaining and everyday living. Enjoy the convenience of valet parking, 24-hour security, and a dedicated concierge service that caters to all your needs.
Stay fit and healthy with access to a state-of-the-art fitness center, infrared sauna or simply relax and take in the dazzling city views from your private oasis. This high-rise offers a blend of luxury, convenience, and style, making it the ideal place to call home.
Listing Provided Courtesy of LPT Realty, LLC
Property Details
Price:
$480,000
MLS #:
2617301
Status:
Active
Beds:
2
Baths:
2
Address:
4471 Dean Martin Drive 502
Type:
Highrise
Subdivision:
Panorama Tower Phase Iii
City:
Las Vegas
Listed Date:
Sep 13, 2024
State:
NV
Finished Sq Ft:
1,111
Total Sq Ft:
1,111
ZIP:
89103
Year Built:
2007
Schools
Elementary School:
Thiriot, Joseph E.,Thiriot, Joseph E.
Middle School:
Sawyer Grant
High School:
Clark Ed. W.
Interior
Appliances
Dryer, Dishwasher, Electric Cooktop, Disposal, Microwave, Refrigerator, Washer
Bathrooms
2 Full Bathrooms
Cooling
Electric, One Unit
Heating
Central, Electric
Laundry Features
Electric Dryer Hookup, Laundry Closet
Exterior
Architectural Style
High Rise
Community Features
Pool
Exterior Features
None
Parking Features
Assigned, One Space
Parking Spots
1
Financial
HOA Fee
$849
HOA Frequency
Monthly
HOA Includes
MaintenanceGrounds,RecreationFacilities,Sewer,Security,Water
HOA Name
The Martin
Taxes
$2,472
Directions
From I-15, exit Tropicana Ave, go West, North on Dean Martin, West on Jerry Lewis, The Martin will be on the left side.
Map
Contact Us
Mortgage Calculator
Similar Listings Nearby
- 2000 FASHION SHOW Drive 5716
Las Vegas, NV$599,900
1.54 miles away
- 2000 FASHION SHOW Drive 5717
Las Vegas, NV$599,900
1.54 miles away
- 205 East Harmon Avenue 1012
Las Vegas, NV$599,900
1.07 miles away
- 4381 West Flamingo Road 3002
Las Vegas, NV$599,888
1.01 miles away
- 3722 Boulevard 3209
Las Vegas, NV$598,888
0.42 miles away
- 4525 Dean Martin Drive 1208
Las Vegas, NV$598,000
0.07 miles away
- 4471 Dean Martin Drive 3605
Las Vegas, NV$595,000
0.00 miles away
- 205 East Harmon Avenue 1006
Las Vegas, NV$589,900
1.07 miles away
- 4575 Dean Martin Drive 2211
Las Vegas, NV$585,000
0.13 miles away

4471 Dean Martin Drive 502
Las Vegas, NV
LIGHTBOX-IMAGES
