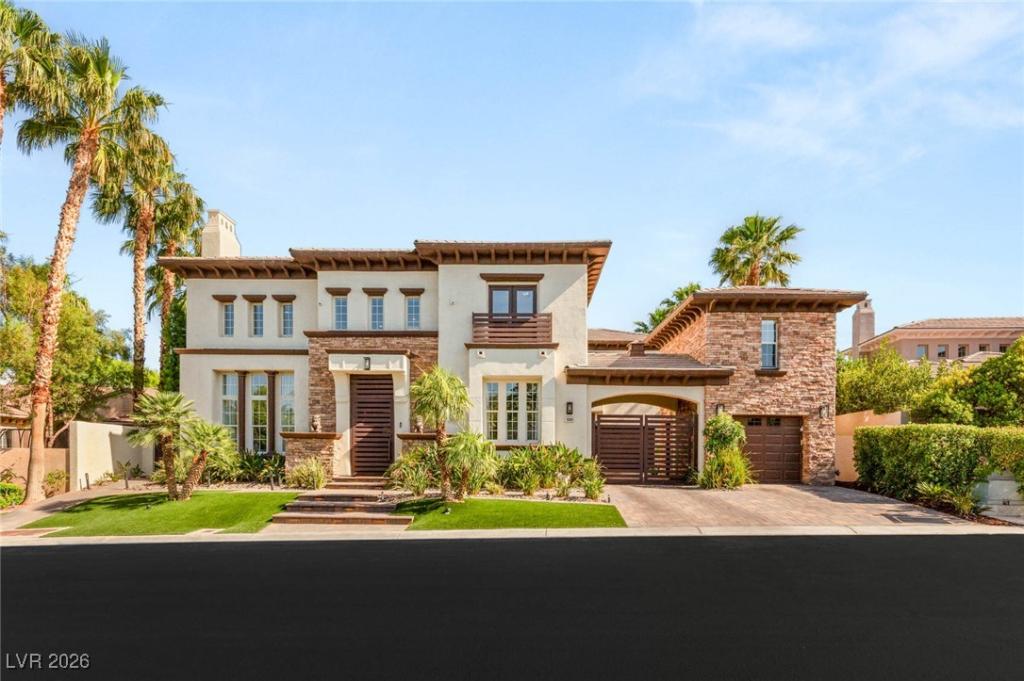Situated on a premier lot in The Palisades at Summerlin, this over 6,000 sq ft estate backs to TPC Las Vegas and has been extensively remodeled for modern luxury. Fresh paint, wood floors, new AC, water heater, elevator, wine cellar, stacked stone accents, pivot front door, and upgraded sliders enhance style and function. The chef’s kitchen features granite counters, white cabinets, and stainless appliances, flowing into formal/informal spaces and outdoor patios. Enjoy a saltwater pool, new pavers, a full outdoor kitchen with pizza oven, awnings, upgraded irrigation, and Sonos system. Upstairs, the primary suite offers two walk-in closets, Juliet balconies, and a private den. Bedrooms are all upstairs, including a guest suite with remodeled bath downstairs. Smart storage via California Closets, a water softener, and gym-ready space (casita w/out bath) complete this one-of-a-kind home in one of Summerlin’s most exclusive guard-gated communities.
Property Details
Price:
$3,675,000
MLS #:
2745570
Status:
Active
Beds:
5
Baths:
5
Type:
Single Family
Subtype:
SingleFamilyResidence
Subdivision:
Palisades
Listed Date:
Jan 11, 2026
Finished Sq Ft:
6,189
Total Sq Ft:
5,929
Lot Size:
12,632 sqft / 0.29 acres (approx)
Year Built:
1999
Schools
Elementary School:
Bonner, John W.,Bonner, John W.
Middle School:
Rogich Sig
High School:
Palo Verde
Interior
Appliances
Built In Electric Oven, Electric Cooktop, Disposal, Microwave, Refrigerator, Wine Refrigerator
Bathrooms
4 Full Bathrooms, 1 Half Bathroom
Cooling
Central Air, Electric, Two Units
Fireplaces Total
6
Flooring
Carpet, Hardwood, Marble, Tile
Heating
Central, Gas, Multiple Heating Units
Laundry Features
Cabinets, Gas Dryer Hookup, Laundry Room, Sink, Upper Level
Exterior
Architectural Style
Two Story
Association Amenities
Gated, Park, Guard
Construction Materials
Drywall
Exterior Features
Built In Barbecue, Balcony, Barbecue, Courtyard, Patio, Private Yard, Sprinkler Irrigation
Other Structures
Guest House
Parking Features
Attached, Detached Carport, Epoxy Flooring, Garage, Private, Shelves, Storage
Roof
Tile
Financial
HOA Fee
$67
HOA Fee 2
$300
HOA Frequency
Monthly
HOA Includes
AssociationManagement,RecreationFacilities,Security
HOA Name
Summerlin
Taxes
$11,780
Directions
FROM SUMMERLIN PKWY & TOWN CENTER * S ON TOWN CENTER * 2ND ROUNDABOUT* E ON HUALAPAI *1ST RIGHT TO GUARD GATE *FOLLOW N. ROYAL ASCOT *SLIGHT R ONTO ORKINEY
Map
Contact Us
Mortgage Calculator
Similar Listings Nearby

10301 ORKINEY Drive
Las Vegas, NV

