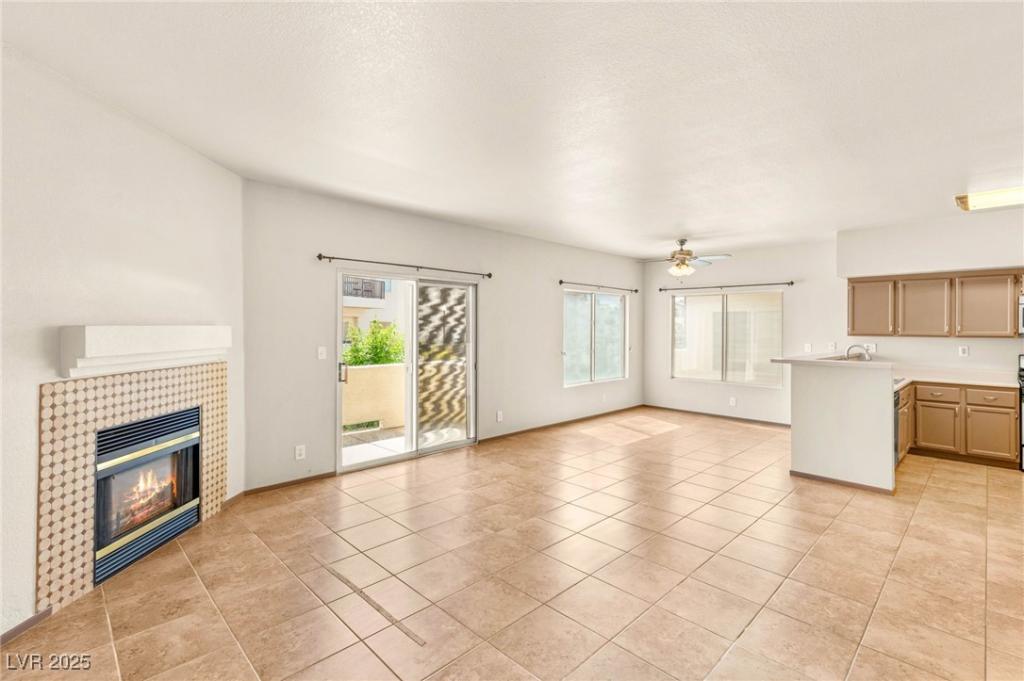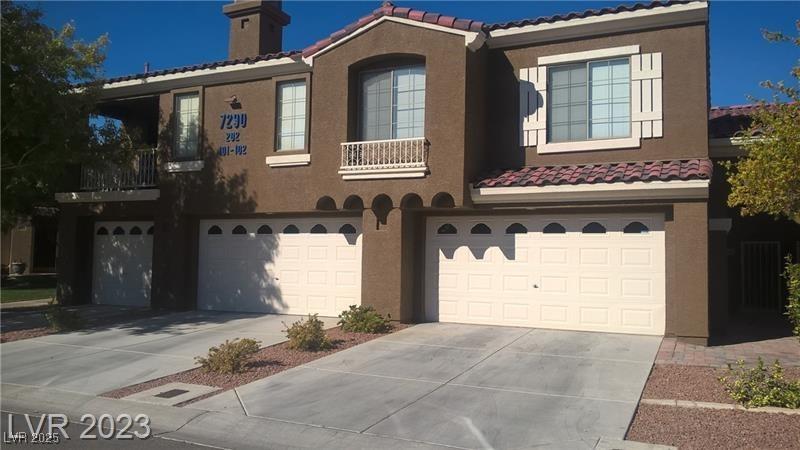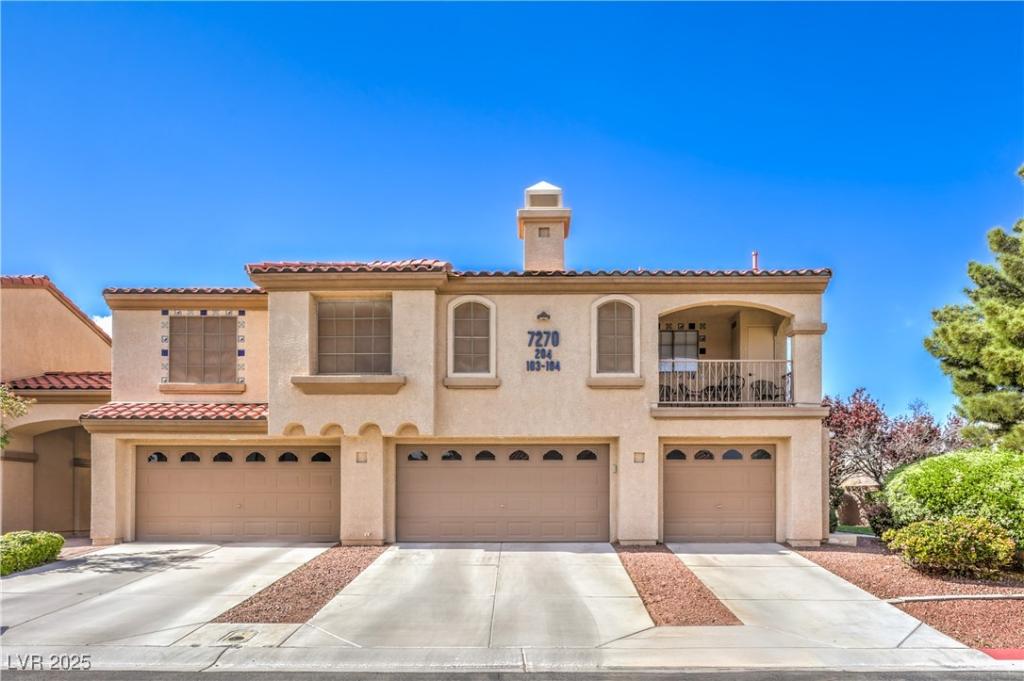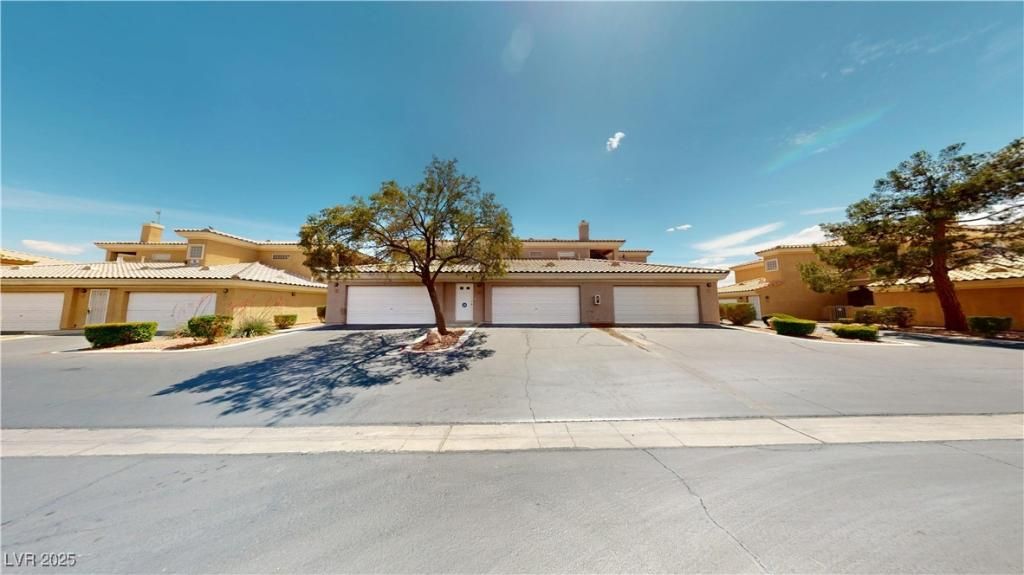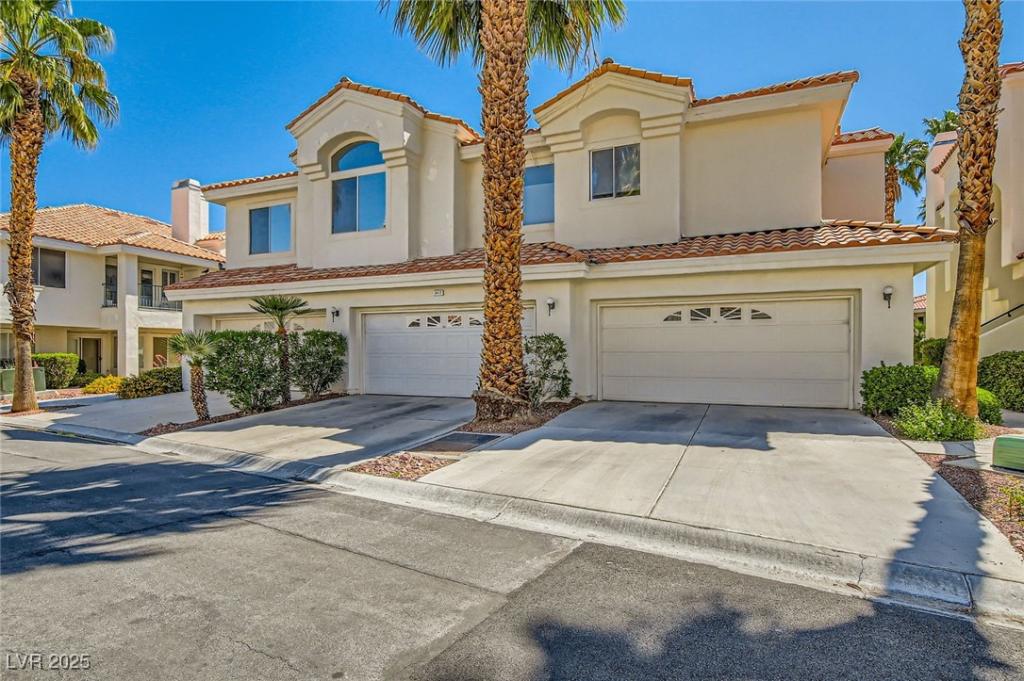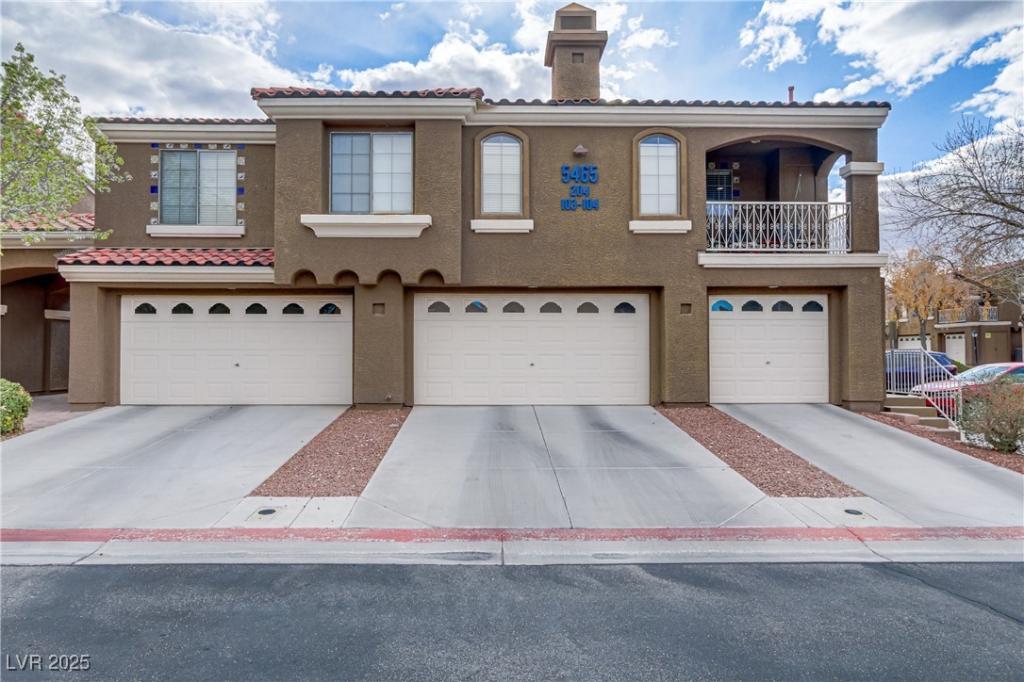Welcome to this charming first floor condominium nestled inside the highly sought-after guard gated Painted Desert community. This spacious 2 bedroom, 2 bathroom unit offers the perfect blend of functionality and warmth, featuring tile flooring throughout and a convenient attached single car garage. The heart of the home is a generous kitchen with abundant storage, a large pantry, sleek stainless steel appliances, and an inviting breakfast bar that opens to a separate dining area; ideal for everyday living or casual entertaining. The cozy living room is anchored by a welcoming fireplace, creating the perfect space to relax and unwind. The primary bedroom has 2 closets and an en suite bathroom that includes a dual sink vanity and a tub/shower combo. The in-unit washer and dryer add ease to your daily routine. Painted Desert offers a serene, well-maintained setting with access to a sparkling community pool and spa. This one is a must see!
Listing Provided Courtesy of Huntington & Ellis, A Real Est
Property Details
Price:
$279,900
MLS #:
2682310
Status:
Active
Beds:
2
Baths:
2
Address:
4830 Grey Wolf Lane 104
Type:
Condo
Subtype:
Condominium
Subdivision:
Painted Desert
City:
Las Vegas
Listed Date:
May 10, 2025
State:
NV
Finished Sq Ft:
1,170
Total Sq Ft:
1,170
ZIP:
89149
Year Built:
1995
Schools
Elementary School:
Deskin, Ruthe,Deskin, Ruthe
Middle School:
Leavitt Justice Myron E
High School:
Centennial
Interior
Appliances
Dryer, Dishwasher, Disposal, Gas Range, Microwave, Refrigerator, Washer
Bathrooms
2 Full Bathrooms
Cooling
Central Air, Electric
Fireplaces Total
1
Flooring
Tile
Heating
Central, Gas
Laundry Features
Gas Dryer Hookup, Laundry Closet, Main Level
Exterior
Architectural Style
Two Story
Association Amenities
Clubhouse, Golf Course, Gated, Jogging Path, Pool, Guard, Spa Hot Tub, Security, Tennis Courts
Community Features
Pool
Construction Materials
Frame, Stucco
Exterior Features
Porch, Patio
Parking Features
Attached, Garage, Garage Door Opener, Inside Entrance, Private, Guest
Roof
Pitched, Tile
Security Features
Gated Community
Financial
HOA Fee
$230
HOA Fee 2
$163
HOA Frequency
Monthly
HOA Includes
AssociationManagement,MaintenanceGrounds,RecreationFacilities,Security
HOA Name
Turning Point CA
Taxes
$1,259
Directions
From I-95 exit West on Craig, North on Tenaya, East on Lone Mountain, North into Painted Desert through guard gate, West on White Dove through Turning Point gate around to 4830 Grey Wolf.
Map
Contact Us
Mortgage Calculator
Similar Listings Nearby
- 7290 Sheared Cliff Lane 102
Las Vegas, NV$359,900
0.81 miles away
- 7270 Sheared Cliff Lane 104
Las Vegas, NV$349,900
0.82 miles away
- 6901 Cobre Azul Avenue 202
Las Vegas, NV$349,000
1.66 miles away
- 5412 Harmony Green Drive 101
Las Vegas, NV$345,000
1.03 miles away
- 5465 Cardinal Ridge Court 103
Las Vegas, NV$339,000
0.78 miles away
- 7250 Diamond Canyon Lane 204
Las Vegas, NV$325,000
0.76 miles away
- 4821 Black Bear Road 101
Las Vegas, NV$319,900
0.04 miles away
- 5100 Jordan Frey Street 203
Las Vegas, NV$319,500
0.59 miles away
- 6808 Indian Chief Drive 204
Las Vegas, NV$315,000
0.54 miles away

4830 Grey Wolf Lane 104
Las Vegas, NV
LIGHTBOX-IMAGES
