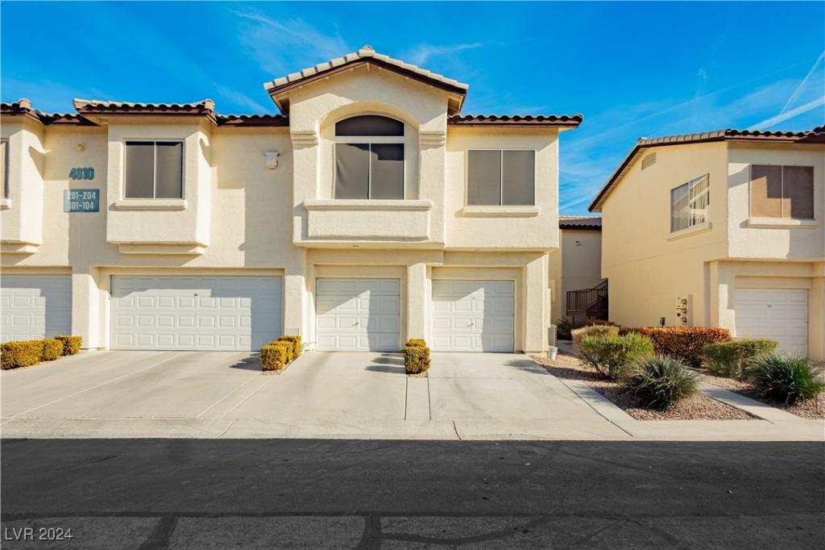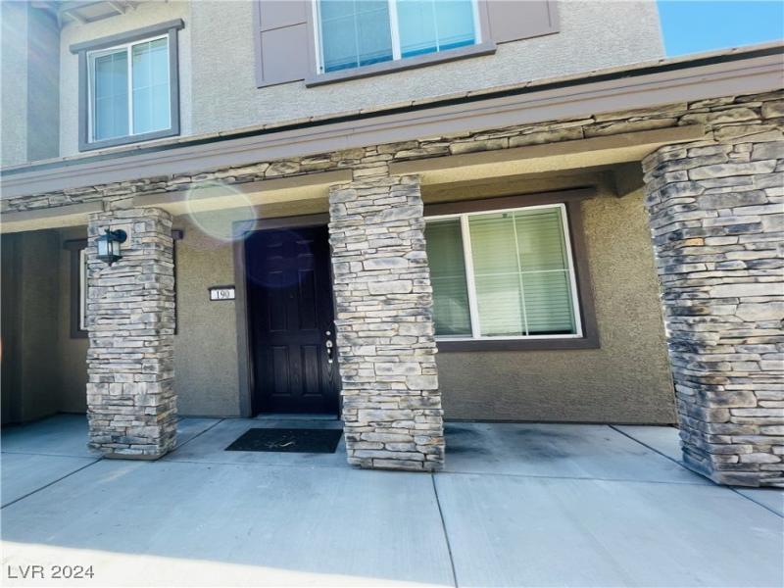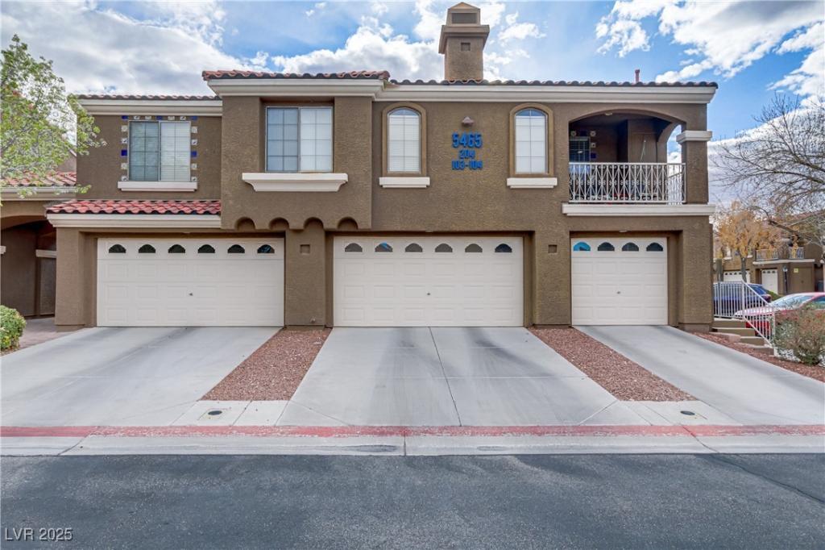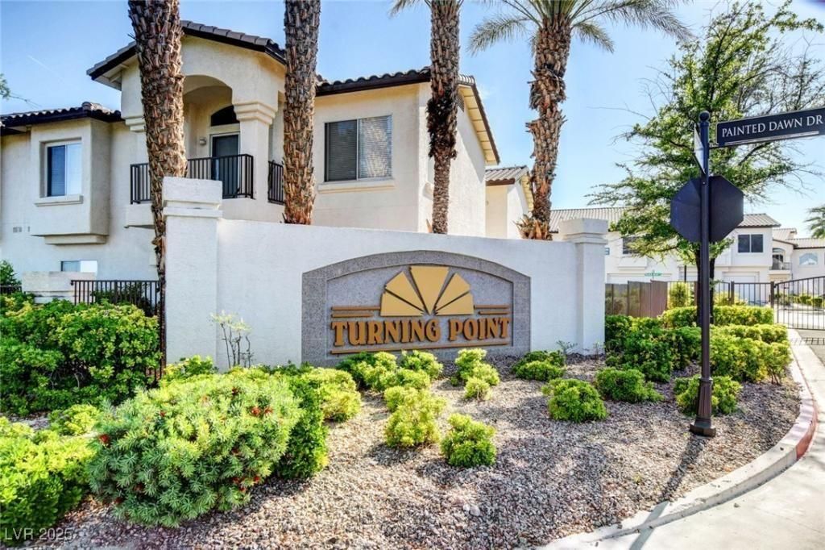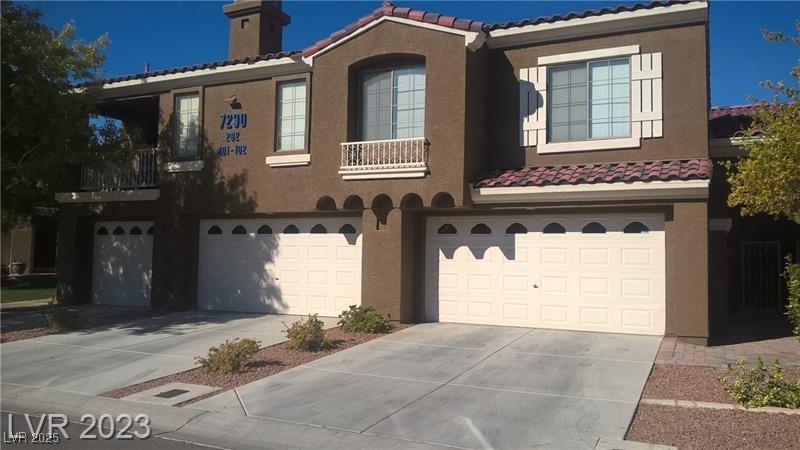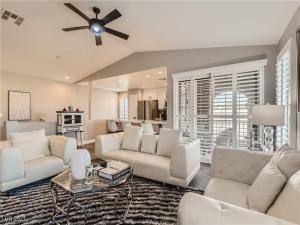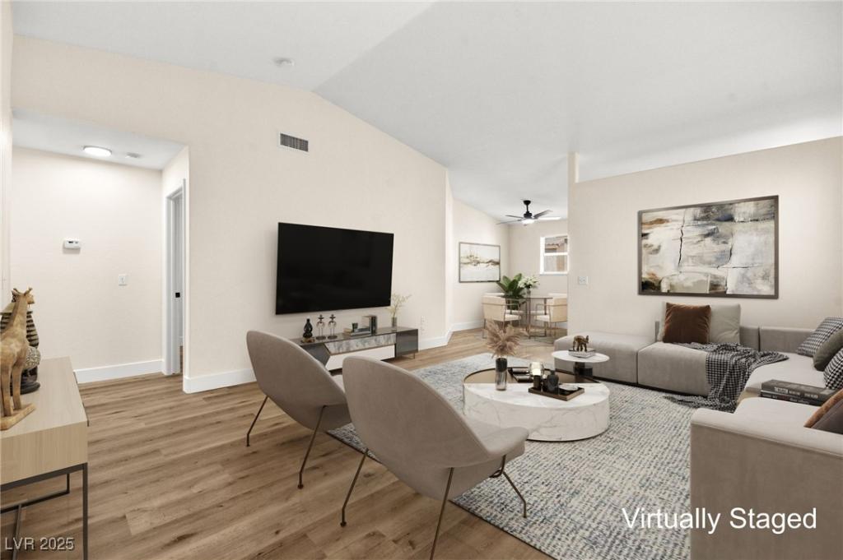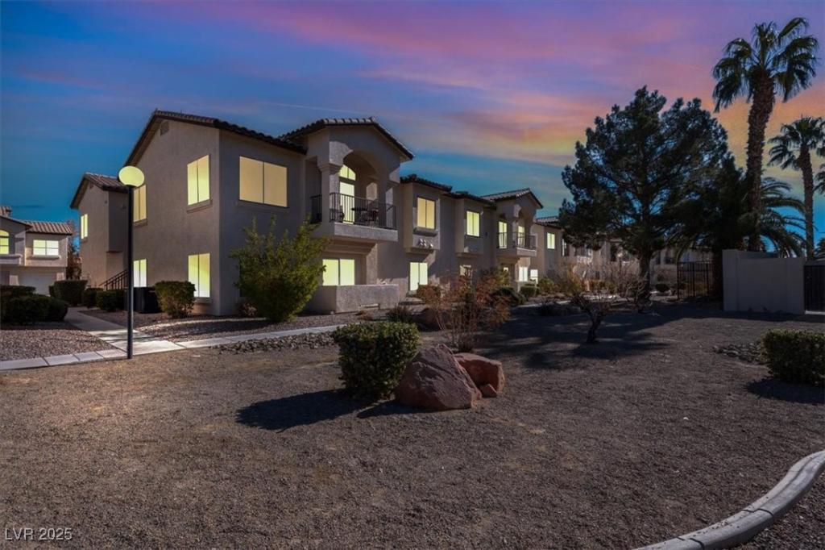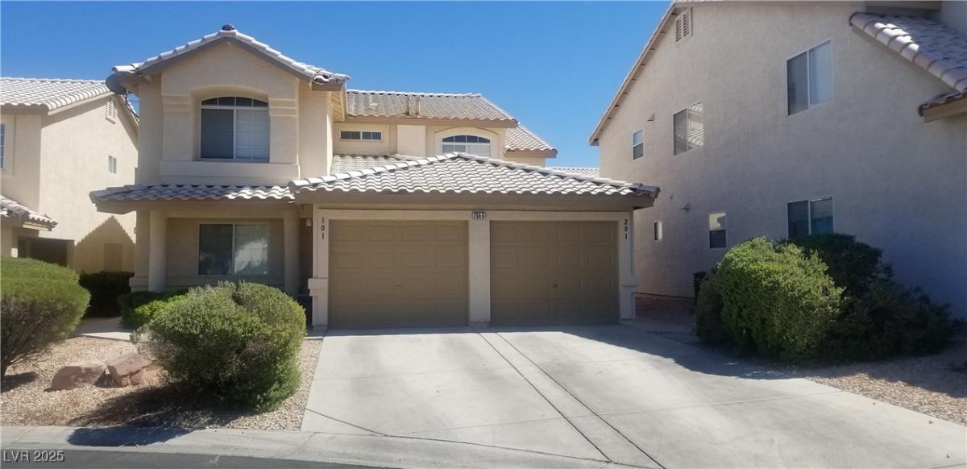Completely Remodeled!! Check out this awesome 2-bed 1-Den 2-bath 1st floor unit that backs to the swimming pool! Great location in the guard-gated country club “PAINTED DESERT” This condo also has its own attached garage! All new interior paint, all new LVP flooring, new shaker cabinets with soft-close doors and drawer throughout! Check out the all new bathrooms as well. The large primary bedroom has its own patio overlooking the pool and landscape area. So many great community amenities like pickleball, golf, tennis, clubhouse, etc.
Listing Provided Courtesy of Jason Mitchell Group
Property Details
Price:
$319,000
MLS #:
2641467
Status:
Active
Beds:
2
Baths:
2
Address:
4810 Grey Wolf Lane 104
Type:
Condo
Subtype:
Condominium
Subdivision:
Painted Desert
City:
Las Vegas
Listed Date:
Dec 20, 2024
State:
NV
Finished Sq Ft:
1,378
Total Sq Ft:
1,378
ZIP:
89149
Year Built:
1995
Schools
Elementary School:
Deskin, Ruthe,Deskin, Ruthe
Middle School:
Leavitt Justice Myron E
High School:
Centennial
Interior
Appliances
Dryer, Dishwasher, Gas Cooktop, Disposal, Gas Range, Microwave, Washer
Bathrooms
1 Full Bathroom, 1 Three Quarter Bathroom
Cooling
Central Air, Electric
Fireplaces Total
1
Flooring
Luxury Vinyl, Luxury Vinyl Plank
Heating
Central, Gas
Laundry Features
Gas Dryer Hookup, Laundry Closet, Main Level
Exterior
Architectural Style
Two Story
Community Features
Pool
Exterior Features
Patio
Parking Features
Attached, Detached, Garage, Private
Roof
Tile
Financial
HOA Fee
$139
HOA Fee 2
$205
HOA Frequency
Monthly
HOA Includes
AssociationManagement,Insurance,MaintenanceGrounds,RecreationFacilities,Security,Water
HOA Name
Painted Desert
Taxes
$1,295
Directions
95 North, exit Rancho South, then West on Lone Mountain, First right to guard entrance.
Map
Contact Us
Mortgage Calculator
Similar Listings Nearby
- 5730 Sky Pointe Drive 190
Las Vegas, NV$390,000
1.15 miles away
- 5465 Cardinal Ridge Court 103
Las Vegas, NV$364,750
0.82 miles away
- 4821 Black Bear Road 101
Las Vegas, NV$359,900
0.03 miles away
- 7290 Sheared Cliff Lane 102
Las Vegas, NV$359,900
0.85 miles away
- 7250 Diamond Canyon Lane 204
Las Vegas, NV$340,000
0.80 miles away
- 7554 Violet Vista Avenue 201
Las Vegas, NV$324,900
1.70 miles away
- 4921 Black Bear Road 104
Las Vegas, NV$319,000
0.10 miles away
- 7555 Glowing Ember Court 201
Las Vegas, NV$310,000
1.72 miles away

4810 Grey Wolf Lane 104
Las Vegas, NV
LIGHTBOX-IMAGES
