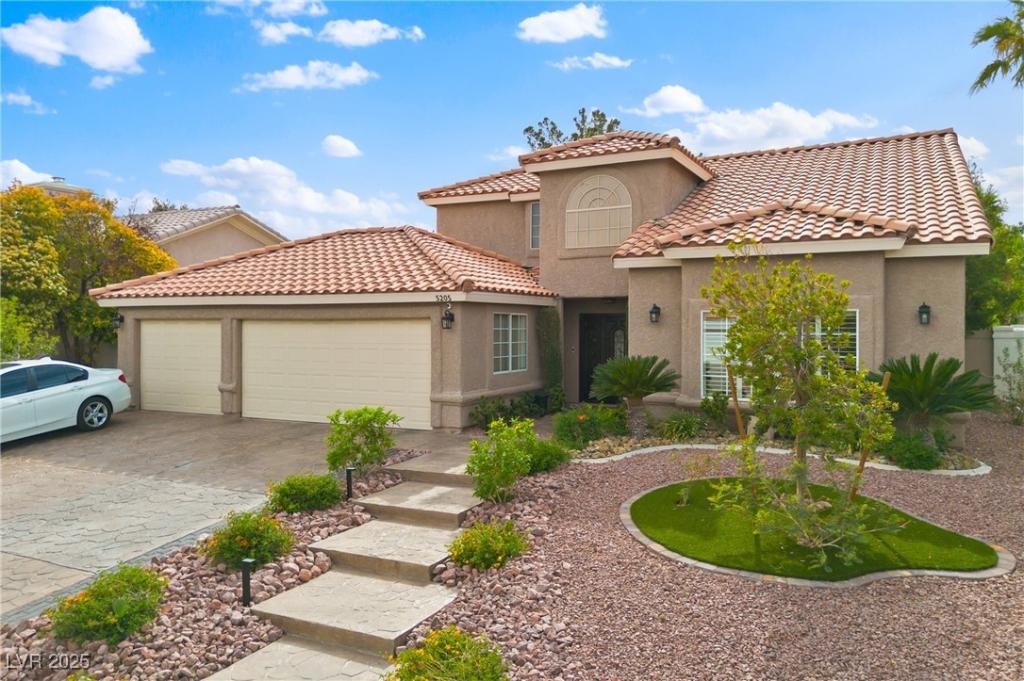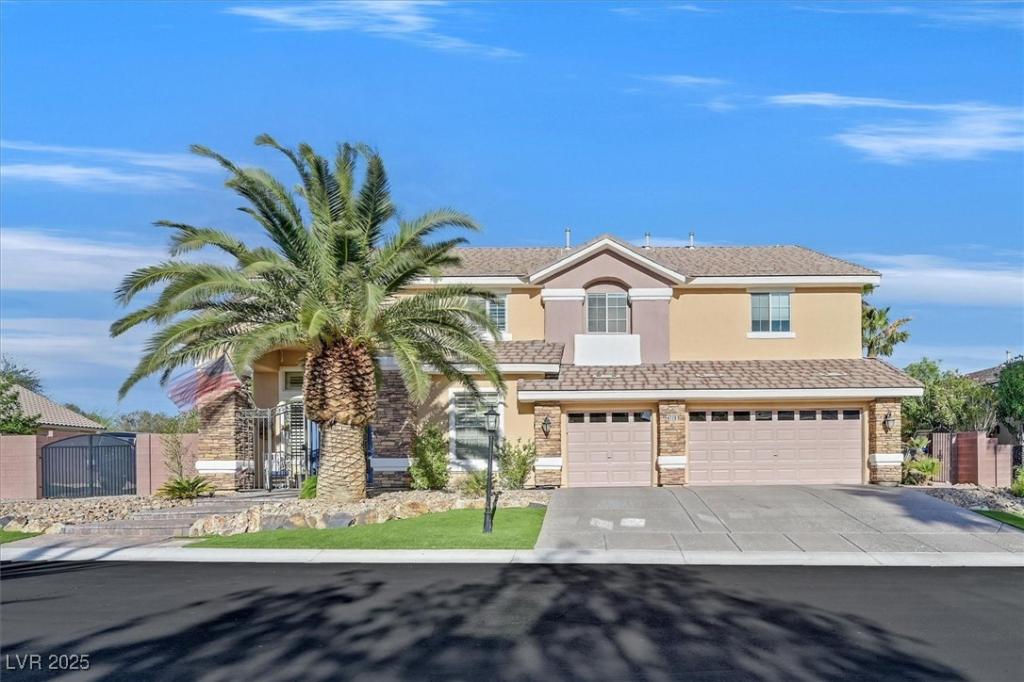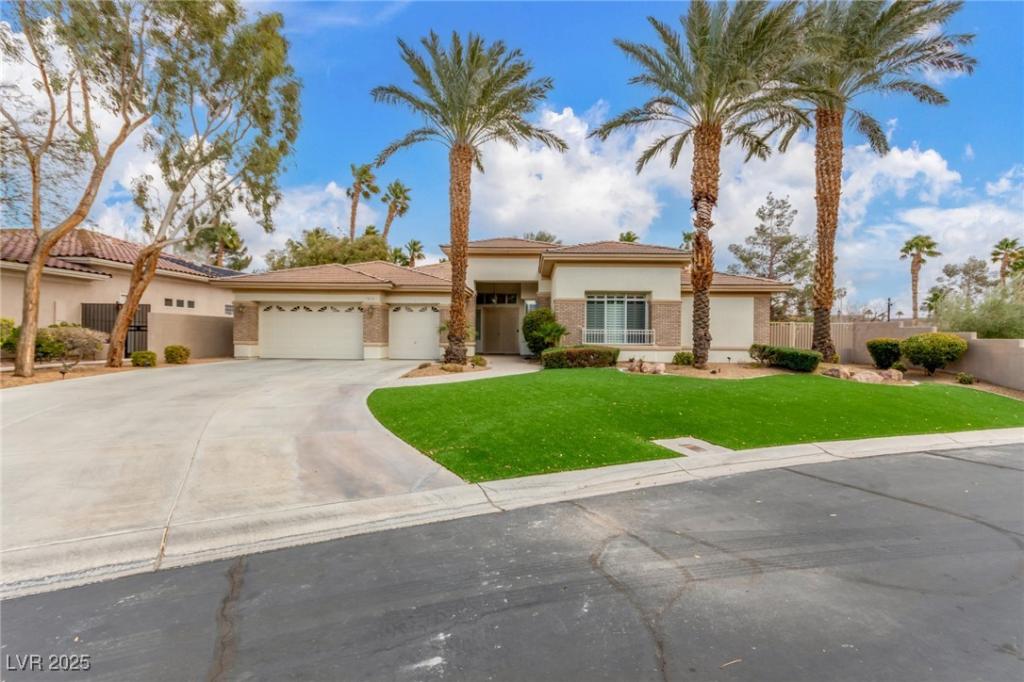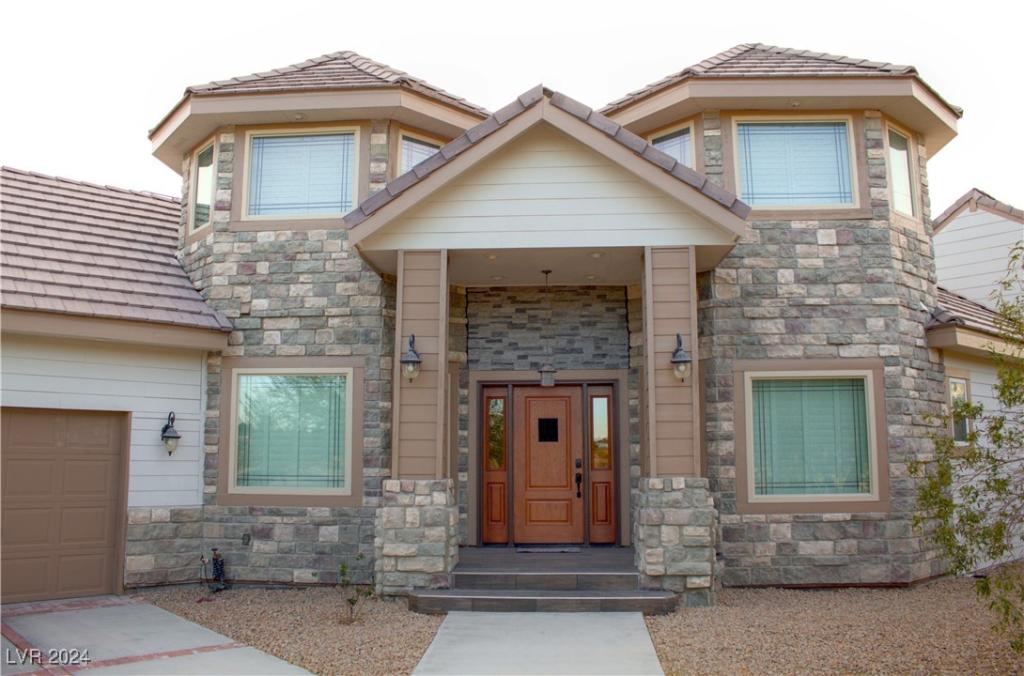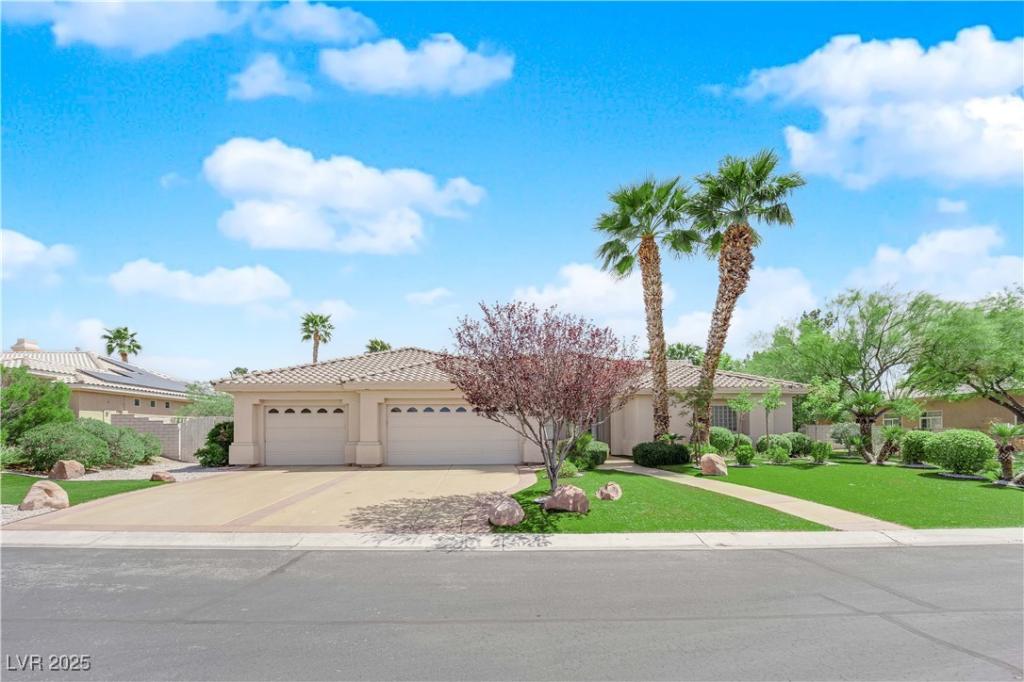Tax Records are wrong. Actual square footage is 3077. Nestled in the exclusive, guard-gated Painted Desert community, this stunning home offers both luxury and leisure. The spacious 4-bedroom, 2.5-bathroom home sits on a 10,454 sq. ft. lot, perfect for outdoor living. The true highlight is the backyard oasis, featuring an extended patio, built-in BBQ island, tranquil fountain, and multiple seating areas for relaxation and entertaining. This serene outdoor space provides the perfect escape for enjoying the outdoors in style.
The Painted Desert community is a golfer’s dream, offering easy access to a renowned course and no new golf courses planned in Las Vegas, making this location a rare find. Inside, the home features a gourmet kitchen, a cozy family room with fireplace, and a luxurious primary suite with its own fireplace and spa-like bathroom. With its prime location and exceptional outdoor amenities, this home seamlessly combines comfort, convenience, and recreation.
The Painted Desert community is a golfer’s dream, offering easy access to a renowned course and no new golf courses planned in Las Vegas, making this location a rare find. Inside, the home features a gourmet kitchen, a cozy family room with fireplace, and a luxurious primary suite with its own fireplace and spa-like bathroom. With its prime location and exceptional outdoor amenities, this home seamlessly combines comfort, convenience, and recreation.
Listing Provided Courtesy of Sphere Real Estate
Property Details
Price:
$765,000
MLS #:
2666805
Status:
Active
Beds:
3
Baths:
3
Address:
5205 Sandy Cactus Lane
Type:
Single Family
Subtype:
SingleFamilyResidence
Subdivision:
Painted Desert Parcel #19
City:
Las Vegas
Listed Date:
Mar 20, 2025
State:
NV
Finished Sq Ft:
2,835
Total Sq Ft:
2,835
ZIP:
89149
Year Built:
1990
Schools
Elementary School:
Allen, Dean La Mar,Allen, Dean La Mar
Middle School:
Leavitt Justice Myron E
High School:
Centennial
Interior
Appliances
Built In Gas Oven, Dishwasher, Gas Cooktop, Disposal, Microwave, Refrigerator, Water Softener Owned, Water Purifier, Wine Refrigerator
Bathrooms
2 Full Bathrooms, 1 Half Bathroom
Cooling
Central Air, Electric, Two Units
Fireplaces Total
2
Flooring
Carpet, Ceramic Tile, Tile
Heating
Central, Gas, Multiple Heating Units
Laundry Features
Gas Dryer Hookup, Main Level
Exterior
Architectural Style
Two Story
Association Amenities
Fitness Center, Golf Course, Gated, Pickleball, Pool, Guard, Spa Hot Tub
Community Features
Pool
Exterior Features
Built In Barbecue, Barbecue, Deck, Porch, Patio, Private Yard, Sprinkler Irrigation
Parking Features
Attached, Garage, Private
Roof
Tile
Security Features
Gated Community
Financial
HOA Fee
$139
HOA Fee 2
$75
HOA Frequency
Monthly
HOA Includes
Security
HOA Name
Painted Desert
Taxes
$2,721
Directions
North on 95/11 exit Ann Road, west to N Cimarron Rd. turn left and continue thru Guard Gate. After Gate turn right into “The estates” and onto Golfers Oasis Dr., slight right onto Sandy Cactus, home on right
Map
Contact Us
Mortgage Calculator
Similar Listings Nearby
- 4024 Mansion Hall Court
Las Vegas, NV$985,000
1.67 miles away
- 4770 Armada Ridge Court
Las Vegas, NV$975,000
1.09 miles away
- 7816 Sandy Eagle Court
Las Vegas, NV$974,999
0.82 miles away
- 4471 Borrego Springs Way
Las Vegas, NV$974,990
0.97 miles away
- 5416 Alabaster Court
Las Vegas, NV$969,000
0.45 miles away
- 4242 Helena Hideaway Court
Las Vegas, NV$965,000
1.34 miles away
- 8785 West La Madre Way
Las Vegas, NV$950,000
0.83 miles away
- 4722 Blue Mesa Way
Las Vegas, NV$950,000
0.85 miles away
- 4620 Clay Peak Drive
Las Vegas, NV$949,000
1.01 miles away

5205 Sandy Cactus Lane
Las Vegas, NV
LIGHTBOX-IMAGES
