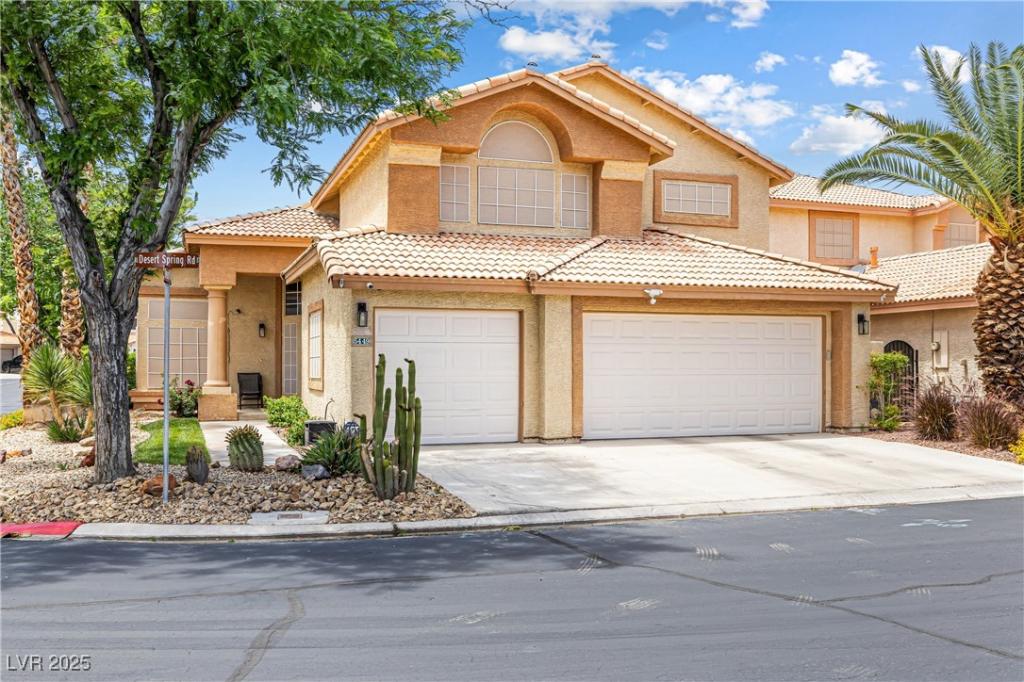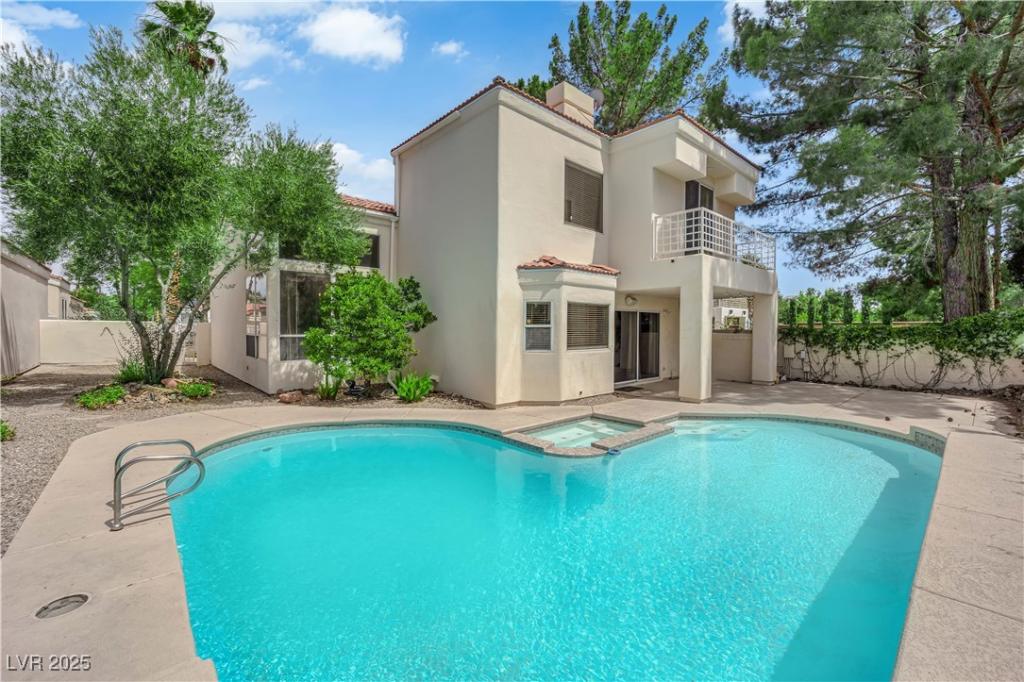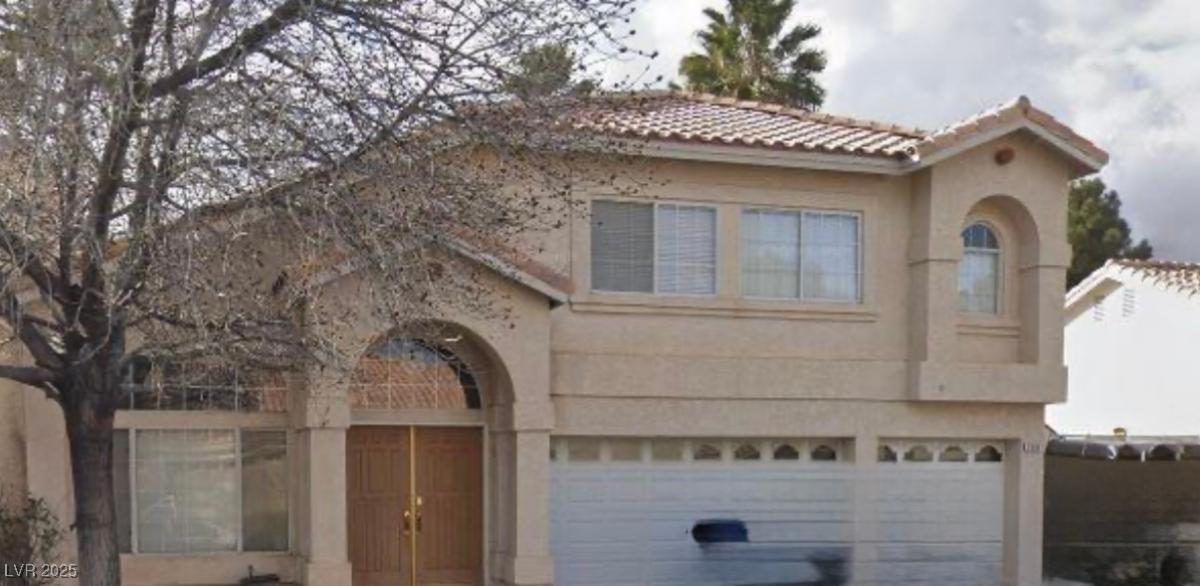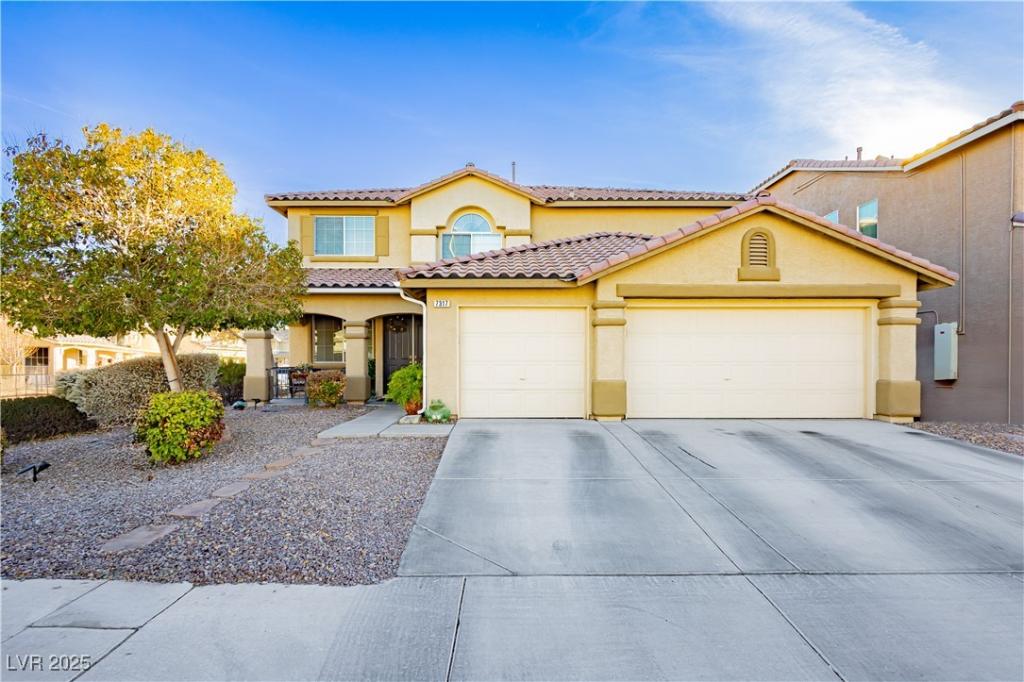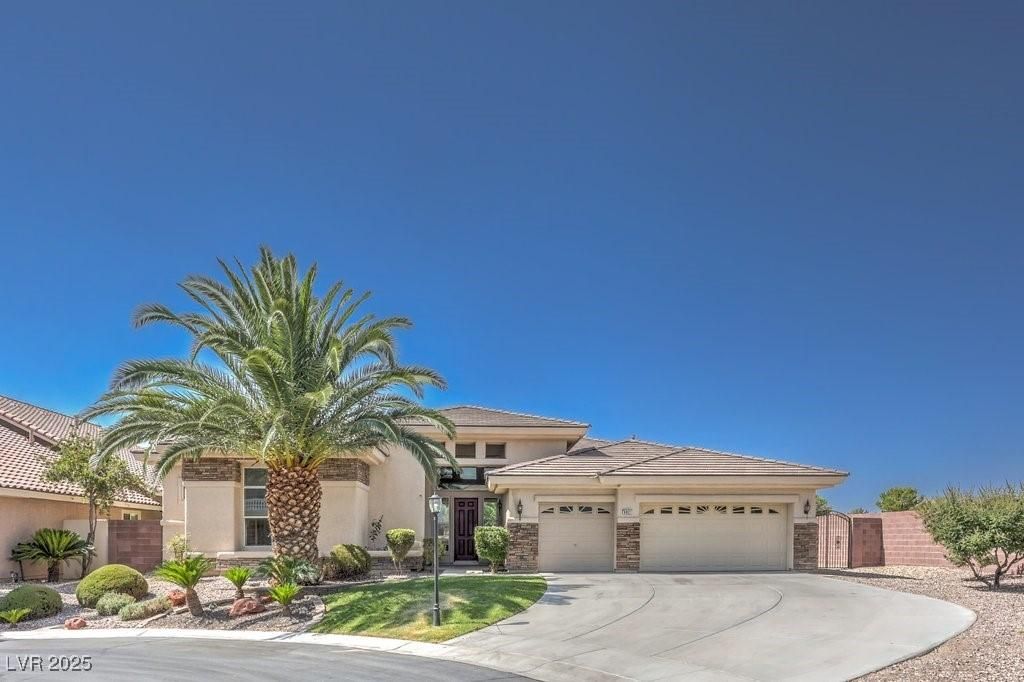JUST REDUCED & PRICED BELOW COMPS! This spacious 5-bed, 3-bath home includes a full bed/bath on the main level and welcomes you with soaring vaulted ceilings and elegant formal spaces. The open-concept kitchen flows into a cozy family room with fireplace—perfect for gatherings. Upstairs, enjoy a luxurious primary suite with its own fireplace, spa-like bath, and oversized layout. Relax outdoors with a pebble tech pool and low-maintenance yard. Located on a premium corner lot in a gated community with golf, tennis, and pickleball. The HOA maintains front yard integrity—and enhanced peace of mind comes from 24/7 live, mobile security rover patrols. Added perks: 3-car garage, sun screens, newer pool heater, and new water heater. Move-in ready luxury and security await!
Listing Provided Courtesy of Realty ONE Group, Inc
Property Details
Price:
$599,900
MLS #:
2683159
Status:
Active
Beds:
5
Baths:
3
Address:
5449 Desert Spring Road
Type:
Single Family
Subtype:
SingleFamilyResidence
Subdivision:
Painted Desert Parcel 16-A
City:
Las Vegas
Listed Date:
May 14, 2025
State:
NV
Finished Sq Ft:
2,704
Total Sq Ft:
2,704
ZIP:
89149
Lot Size:
5,227 sqft / 0.12 acres (approx)
Year Built:
1989
Schools
Elementary School:
Allen, Dean La Mar,Allen, Dean La Mar
Middle School:
Leavitt Justice Myron E
High School:
Centennial
Interior
Appliances
Built In Electric Oven, Convection Oven, Gas Cooktop, Disposal, Refrigerator
Bathrooms
2 Full Bathrooms, 1 Three Quarter Bathroom
Cooling
Central Air, Electric, Two Units
Fireplaces Total
2
Flooring
Laminate, Tile
Heating
Central, Electric
Laundry Features
Electric Dryer Hookup, Main Level
Exterior
Architectural Style
Two Story
Association Amenities
Golf Course, Gated, Pickleball, Tennis Courts
Exterior Features
Private Yard, Sprinkler Irrigation
Parking Features
Attached, Garage, Private
Roof
Tile
Security Features
Gated Community
Financial
HOA Fee
$99
HOA Fee 2
$150
HOA Frequency
Monthly
HOA Includes
AssociationManagement,MaintenanceGrounds,RecreationFacilities
HOA Name
Painted Desert
Taxes
$2,713
Directions
West of the 95, straight down Ann Road with the Villa Trinidad Community on the left.
East of the 215, follow Ann Rd all the way down and the Villa Trinidad Community will be on the right.
Map
Contact Us
Mortgage Calculator
Similar Listings Nearby
- 5228 Painted Lakes Way
Las Vegas, NV$764,888
0.51 miles away
- 7800 Four Seasons Drive
Las Vegas, NV$760,000
1.82 miles away
- 5205 Coral Glow Court
Las Vegas, NV$750,000
0.47 miles away
- 7427 Page Ranch Court
Las Vegas, NV$749,900
2.00 miles away
- 5846 Slate Rock Court
Las Vegas, NV$729,000
0.81 miles away
- 7505 Cobal Canyon Lane
Las Vegas, NV$699,900
1.38 miles away
- 7317 Wild Roar Avenue
Las Vegas, NV$699,900
1.92 miles away
- 6821 SLEEPY PINE Street
Las Vegas, NV$699,900
1.55 miles away
- 7112 Rancho De Taos Court
Las Vegas, NV$699,000
1.38 miles away

5449 Desert Spring Road
Las Vegas, NV
LIGHTBOX-IMAGES
