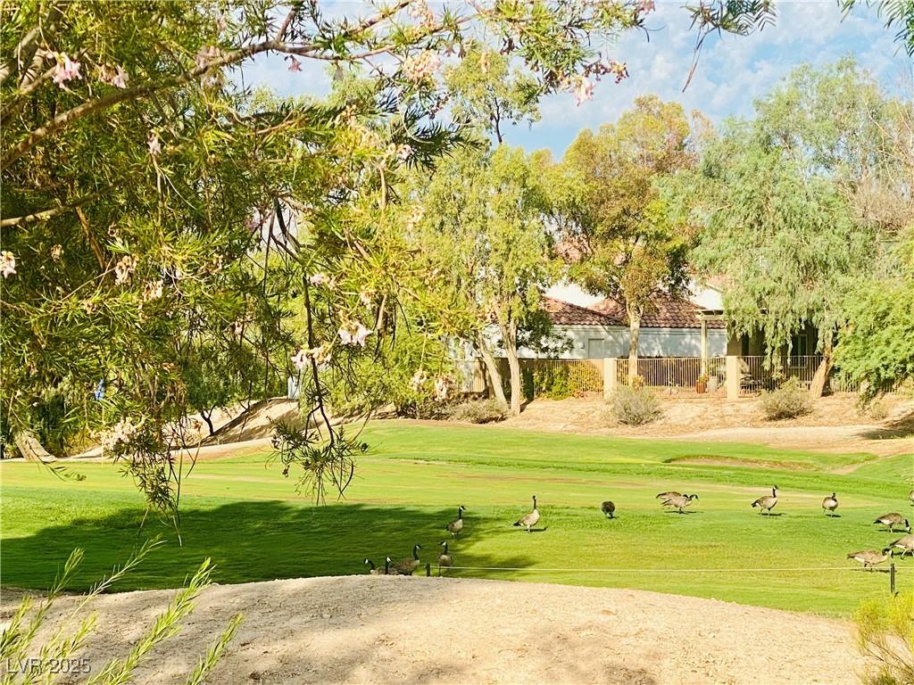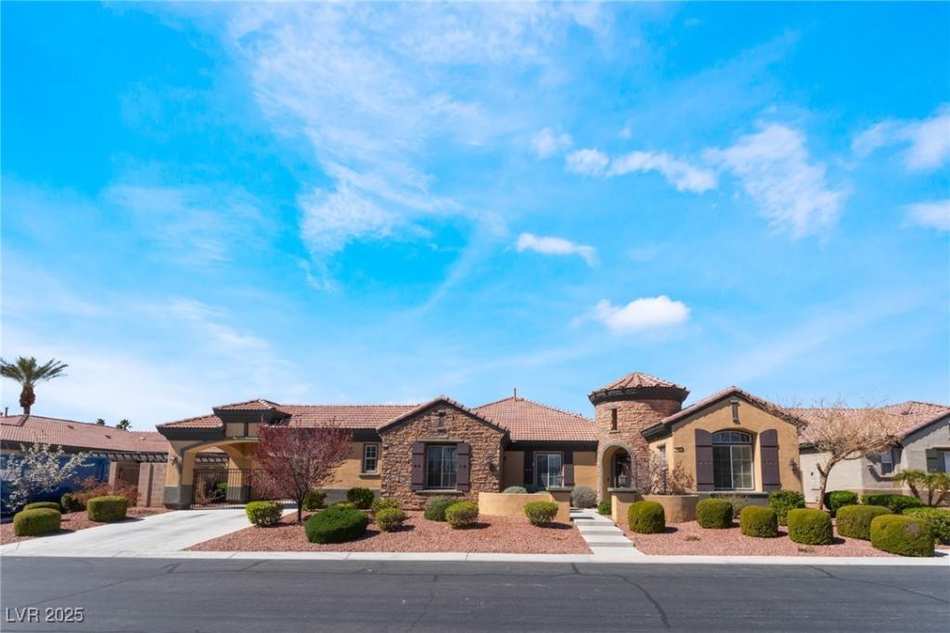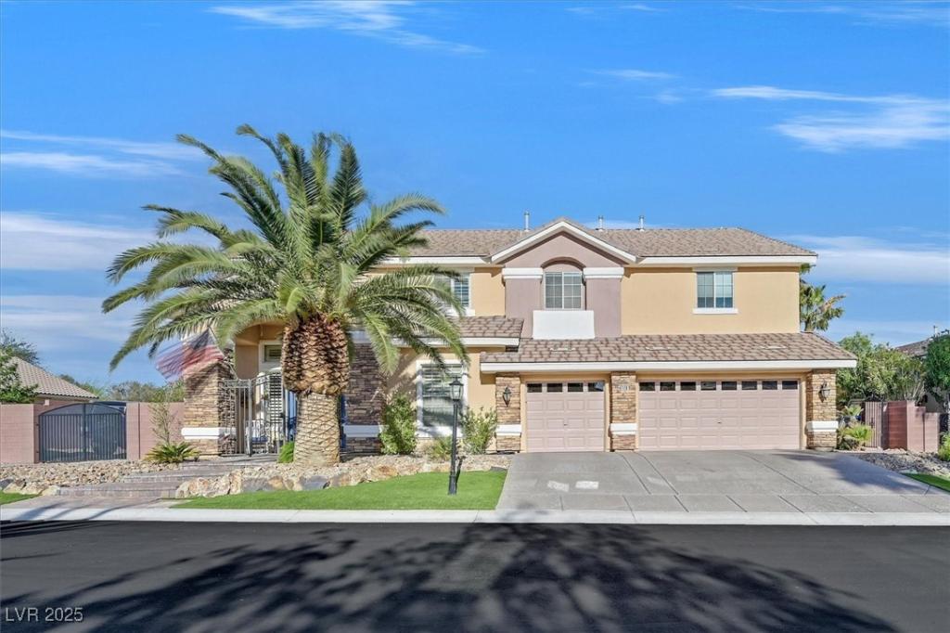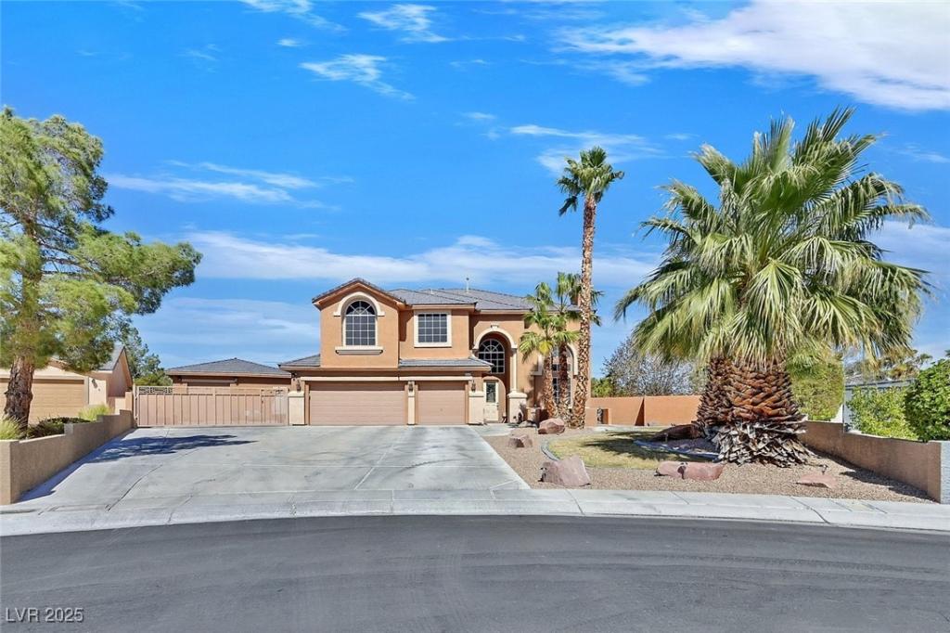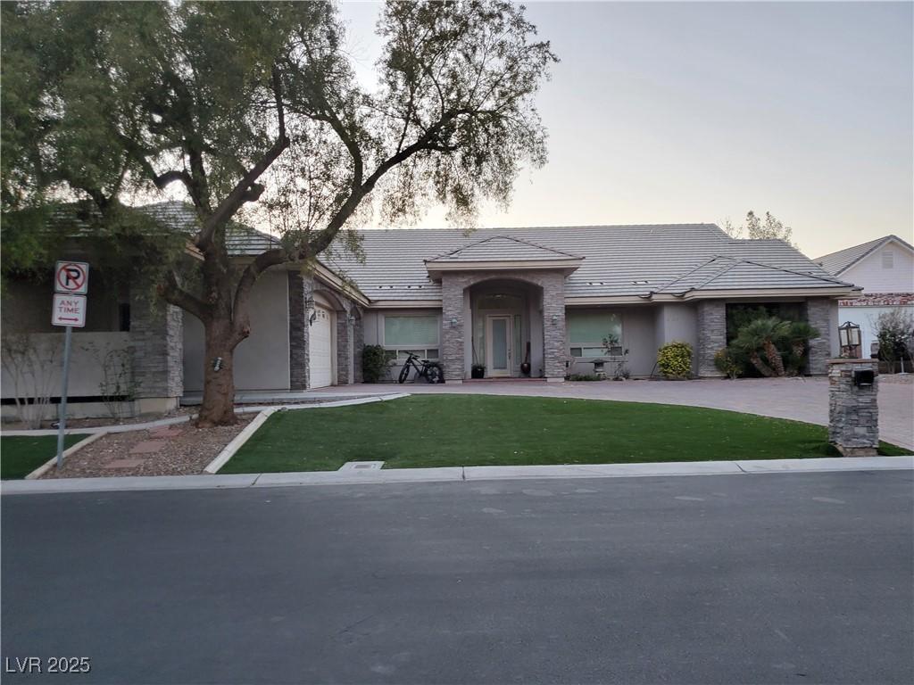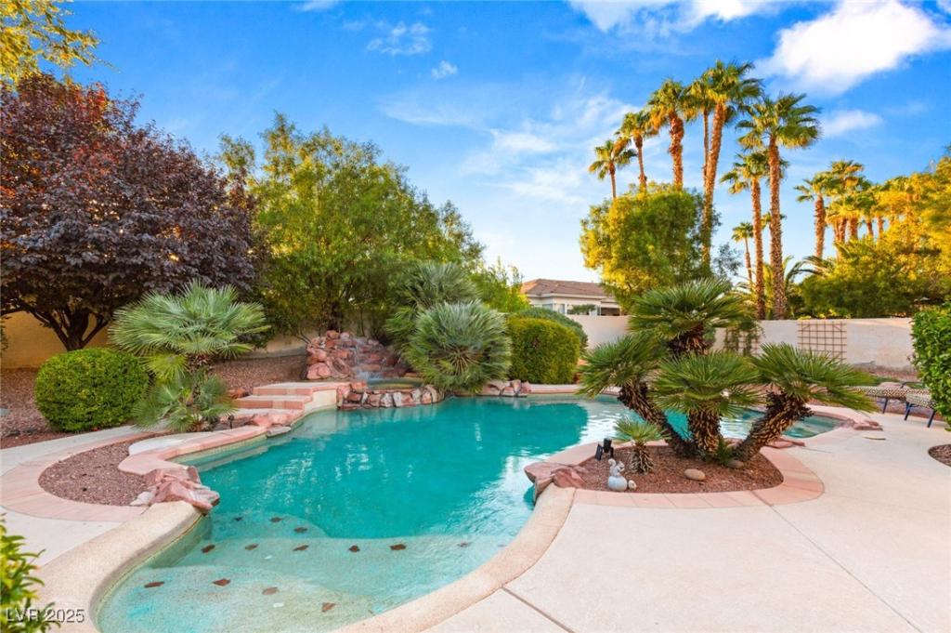Painted Desert Golf Community:
24 hr guard gated & patrolling security
Tennis & pickle ball
Clubhouse:
-restaurant/bar
-Pro shop
-racquetball
House: 3135 sq feet/3 car garage
Downstairs:
Living/dining room vaulted ceilings
Kitchen:
bronze appliances
ss single basin sink
pot filler faucet
Large walk in pantry
Custom concrete countertops
Quality cabinets
Family room:
French doors to patio
fireplace
wet bar
Den/office
full bath
Laundry room w/utility sink hook-up
Upstairs:
Primary suite:
Golf course view w/private balcony
vaulted ceilings
Soaking tub
Dual vanities
Gas fireplace
Large 5th bedroom
Two additional bedrooms and a full bath
Recessed LED lighting, ceiling fans, new electrical fixtures
Large (pool sized) backyard with desert landscaping
Covered patio
gas hook up for barbecue
Pond water feature
York HVAC units installed in 2019
Smart thermostats
10 year parts and labor 100% warranty transferable to new owner
24 hr guard gated & patrolling security
Tennis & pickle ball
Clubhouse:
-restaurant/bar
-Pro shop
-racquetball
House: 3135 sq feet/3 car garage
Downstairs:
Living/dining room vaulted ceilings
Kitchen:
bronze appliances
ss single basin sink
pot filler faucet
Large walk in pantry
Custom concrete countertops
Quality cabinets
Family room:
French doors to patio
fireplace
wet bar
Den/office
full bath
Laundry room w/utility sink hook-up
Upstairs:
Primary suite:
Golf course view w/private balcony
vaulted ceilings
Soaking tub
Dual vanities
Gas fireplace
Large 5th bedroom
Two additional bedrooms and a full bath
Recessed LED lighting, ceiling fans, new electrical fixtures
Large (pool sized) backyard with desert landscaping
Covered patio
gas hook up for barbecue
Pond water feature
York HVAC units installed in 2019
Smart thermostats
10 year parts and labor 100% warranty transferable to new owner
Listing Provided Courtesy of Key Realty
Property Details
Price:
$730,000
MLS #:
2679562
Status:
Active
Beds:
5
Baths:
3
Address:
5381 Waving Sage Drive
Type:
Single Family
Subtype:
SingleFamilyResidence
Subdivision:
Painted Desert Parcel 13A & 13B 2nd Amd
City:
Las Vegas
Listed Date:
May 2, 2025
State:
NV
Finished Sq Ft:
3,135
Total Sq Ft:
3,135
ZIP:
89149
Lot Size:
7,841 sqft / 0.18 acres (approx)
Year Built:
1987
Schools
Elementary School:
Allen, Dean La Mar,Allen, Dean La Mar
Middle School:
Leavitt Justice Myron E
High School:
Centennial
Interior
Appliances
Electric Cooktop, Disposal
Bathrooms
3 Full Bathrooms
Cooling
Central Air, Gas, Two Units
Fireplaces Total
2
Flooring
Carpet, Laminate, Tile
Heating
Gas, Multiple Heating Units, None
Laundry Features
Electric Dryer Hookup, Gas Dryer Hookup, Main Level
Exterior
Architectural Style
Two Story
Association Amenities
Golf Course, Gated, Pickleball, Racquetball, Guard, Tennis Courts
Exterior Features
Balcony, Barbecue, Patio, Sprinkler Irrigation, Water Feature
Parking Features
Attached, Exterior Access Door, Finished Garage, Garage, Garage Door Opener, Inside Entrance, Private, Shelves
Roof
Tile
Financial
HOA Fee
$163
HOA Fee 2
$145
HOA Frequency
Monthly
HOA Includes
MaintenanceGrounds,Security
HOA Name
Painted desert
Taxes
$4,133
Directions
From the 95 freeway and Ann Road, head west to guard gate two. They need copy of the listing and ID for entry.
Map
Contact Us
Mortgage Calculator
Similar Listings Nearby
- 5416 Alabaster Court
Las Vegas, NV$939,000
0.25 miles away
- 5027 Crown Cypress Street
Las Vegas, NV$929,000
0.94 miles away
- 4770 Armada Ridge Court
Las Vegas, NV$925,000
1.72 miles away
- 8732 Kendall Brook Circle
Las Vegas, NV$910,000
1.37 miles away
- 4722 Blue Mesa Way
Las Vegas, NV$900,000
1.44 miles away
- 6224 Red Pine Court
Las Vegas, NV$899,999
1.74 miles away
- 6116 Golden Saddle Street
Las Vegas, NV$899,900
1.34 miles away
- 4739 Laurel Canyon Street
Las Vegas, NV$899,000
0.90 miles away
- 4649 BIRD VIEW Court
Las Vegas, NV$889,000
0.97 miles away

5381 Waving Sage Drive
Las Vegas, NV
LIGHTBOX-IMAGES
