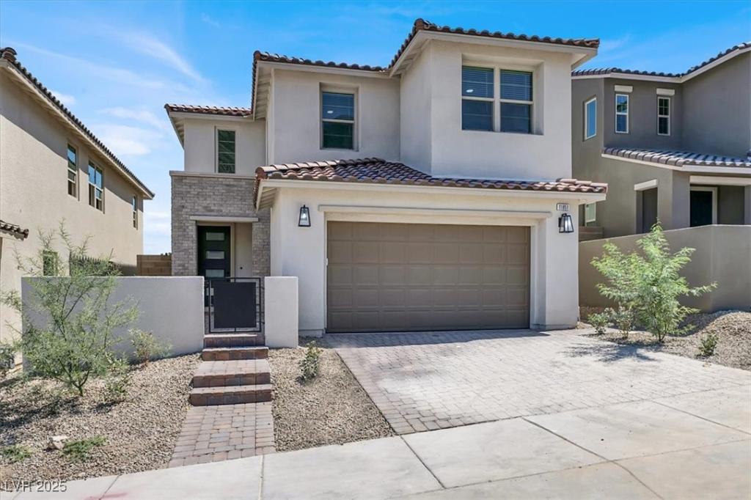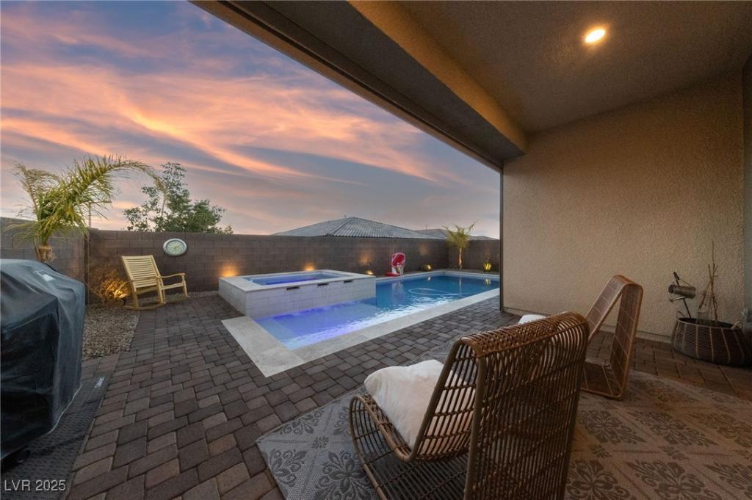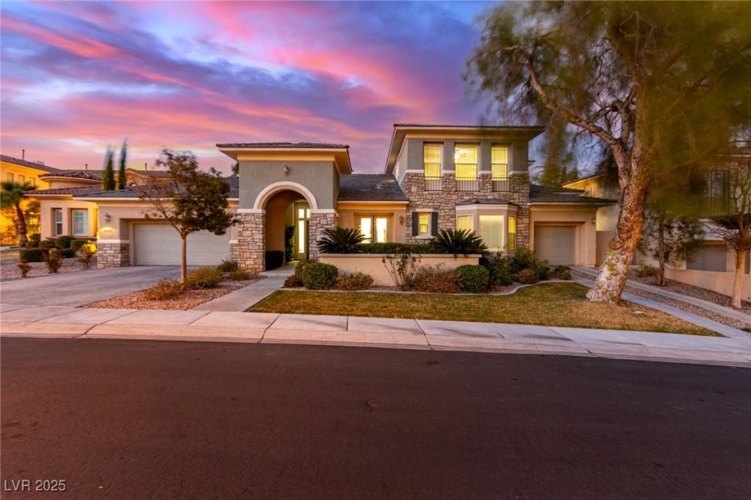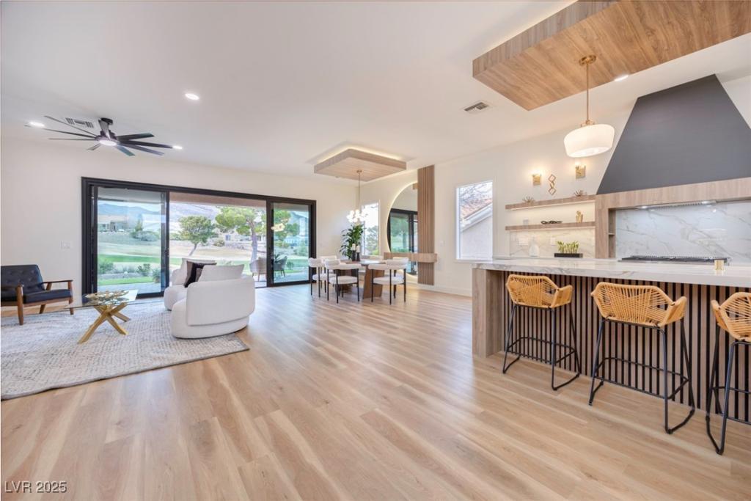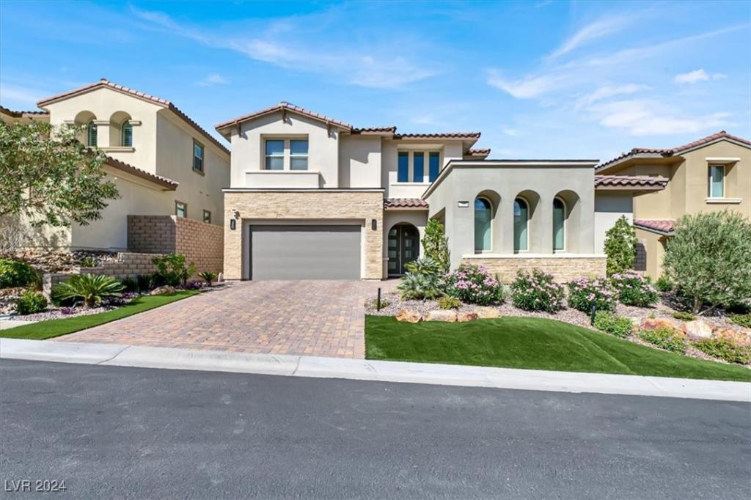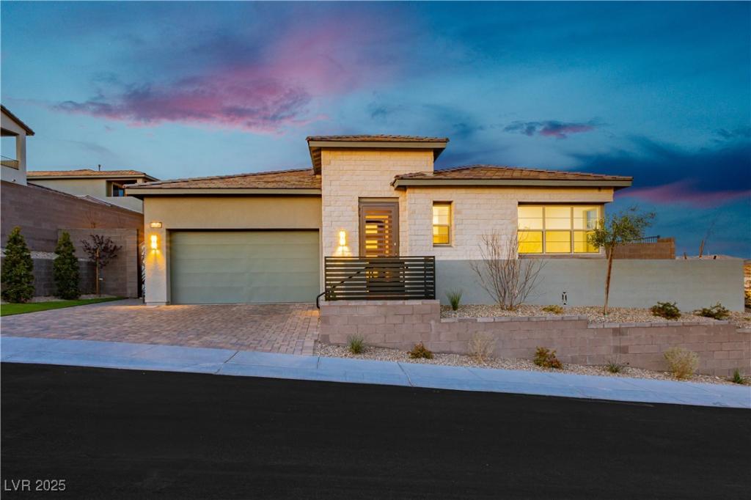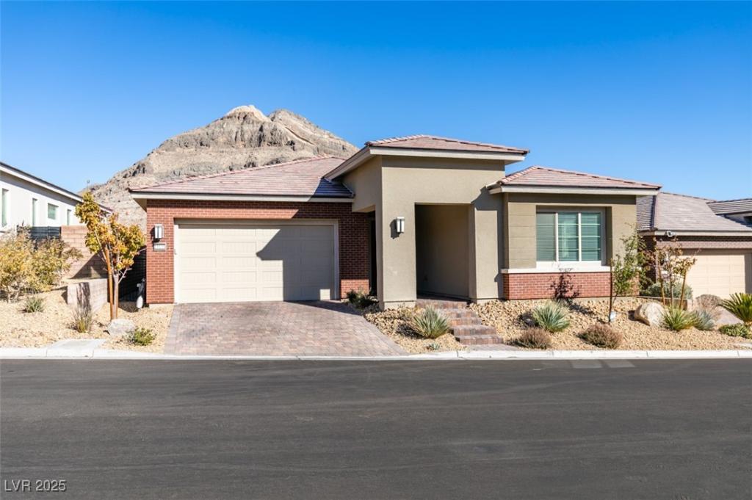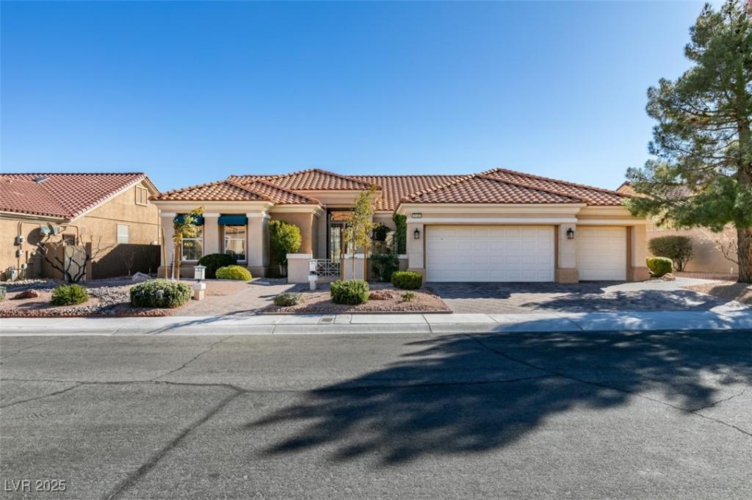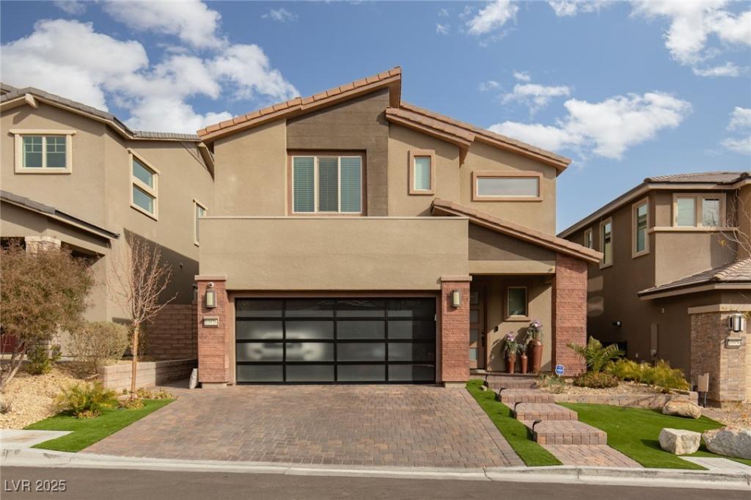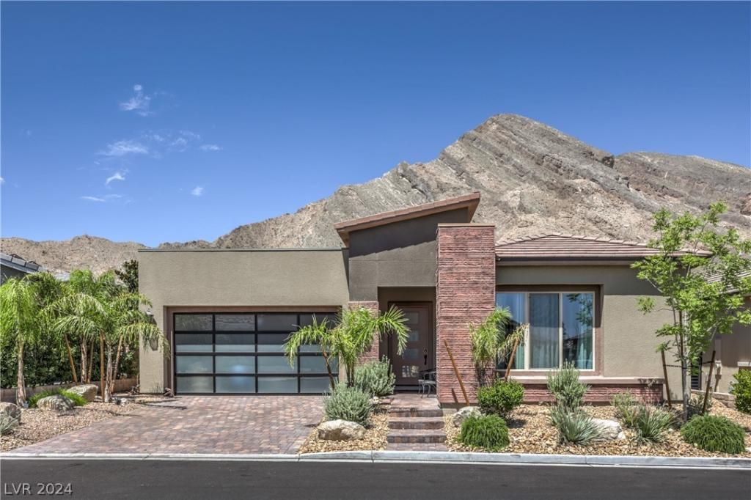BRAND NEW Never Lived In! LV STRIP VIEWS & La Madre Mountain Views with Elevated Pool Size Lot in a Gated Community! Seller offering $15,000. for Buyer to Buy Down Rate or towards Closing Costs w/Full List Offer! 5 Bedrooms (1 Down w/full bath) Gorgeous gourmet Kitchen w/quartz counters & pendant lighting. Home is fully upgraded. 9′ ceilings up & down. 2tone paint, iron stair rails, 12′ slider for indoor outdoor living & covered patio, matte black hardware throughout, upper/lower cabinets with sink in laundry room upstairs, upgraded carpet upstairs w/8lb padding, gated front large courtyard to take in the mountain views from front of home, TOP Rated Schools, 60 seconds to 215, 7mins to Costco, Lifetime Fitness, Downtown Summerlin, Trader Joes, Albertsons & more. Go on a hike, bike ride or a stroll from your front door (151mi of interlocking trails) Coming soon, within steps of Community, is Nevada’s largest 92 acre park & an Urban Core filled with shopping, dining & entertainment.
Listing Provided Courtesy of Real Broker LLC
Property Details
Price:
$929,990
MLS #:
2651141
Status:
Active
Beds:
5
Baths:
3
Address:
11851 River Hawk Avenue
Type:
Single Family
Subtype:
SingleFamilyResidence
Subdivision:
Osprey Ridge
City:
Las Vegas
Listed Date:
Jan 30, 2025
State:
NV
Finished Sq Ft:
2,430
Total Sq Ft:
2,430
ZIP:
89138
Lot Size:
4,356 sqft / 0.10 acres (approx)
Year Built:
2024
Schools
Elementary School:
Lummis, William,Lummis, William
Middle School:
Becker
High School:
Palo Verde
Interior
Appliances
Built In Electric Oven, Dryer, Disposal, Microwave, Refrigerator, Tankless Water Heater, Washer
Bathrooms
3 Full Bathrooms
Cooling
Central Air, Electric, High Efficiency
Flooring
Carpet, Luxury Vinyl, Luxury Vinyl Plank, Tile
Heating
Central, Gas, High Efficiency, Zoned
Laundry Features
Cabinets, Gas Dryer Hookup, Laundry Room, Sink, Upper Level
Exterior
Architectural Style
Two Story
Exterior Features
Barbecue, Courtyard, Dog Run, Patio, Private Yard, Sprinkler Irrigation
Parking Features
Attached, Finished Garage, Garage, Private
Roof
Tile
Financial
HOA Fee
$60
HOA Fee 2
$125
HOA Frequency
Monthly
HOA Includes
AssociationManagement,MaintenanceGrounds
HOA Name
Summerlin West
Taxes
$2,420
Directions
West 215 Beltway, exit Lake Mead Boulevard. West on Lake Mead Boulevard to Kettle Ridge Drive. Left on Kettle Ridge Drive, right on Pandion Avenue into the community. RT on Bird of Prey and LT on River Hawk.
Map
Contact Us
Mortgage Calculator
Similar Listings Nearby
- 11900 Star Grass Avenue
Las Vegas, NV$1,200,000
1.36 miles away
- 11554 Lampeter Court
Las Vegas, NV$1,200,000
1.86 miles away
- 10612 Back Plains Drive
Las Vegas, NV$1,199,500
1.58 miles away
- 12054 Portamento Court
Las Vegas, NV$1,195,000
1.63 miles away
- 11700 Belorado Avenue
Las Vegas, NV$1,175,000
1.43 miles away
- 11130 Red Yucca Drive
Las Vegas, NV$1,148,800
1.15 miles away
- 2132 Sierra Heights Drive
Las Vegas, NV$1,075,000
1.59 miles away
- 10936 White Alder Place
Las Vegas, NV$1,075,000
0.80 miles away
- 11185 Black Fire Opal Drive
Las Vegas, NV$1,050,000
1.02 miles away

11851 River Hawk Avenue
Las Vegas, NV
LIGHTBOX-IMAGES
