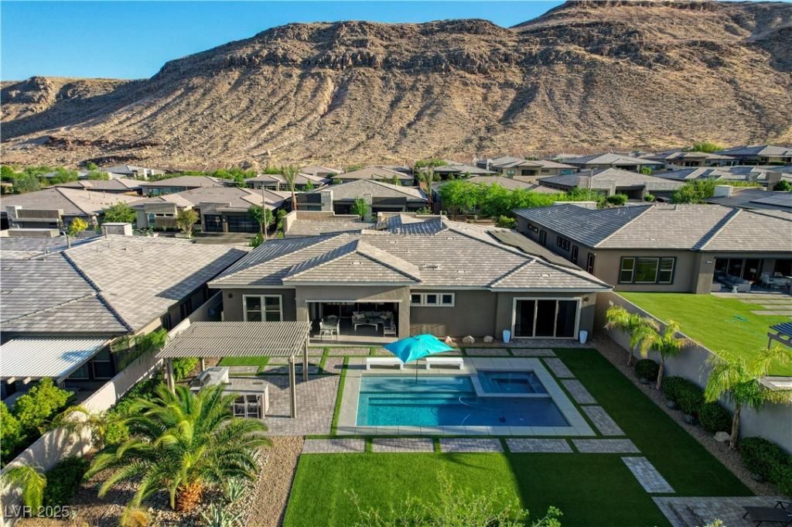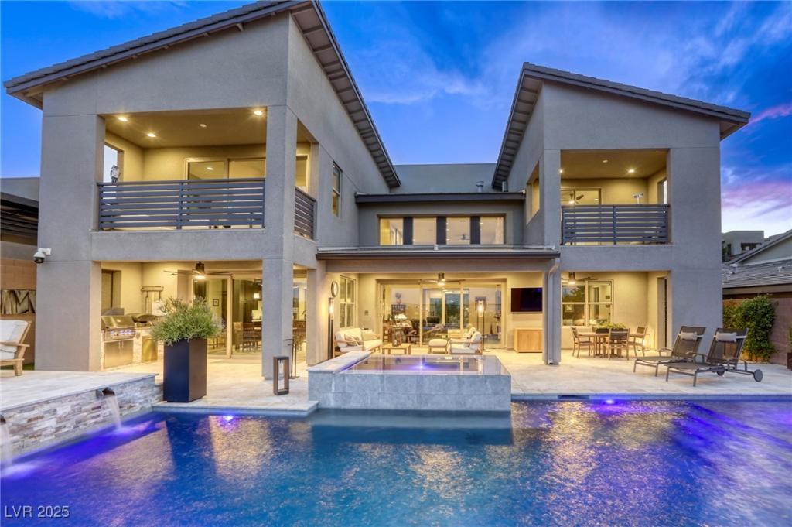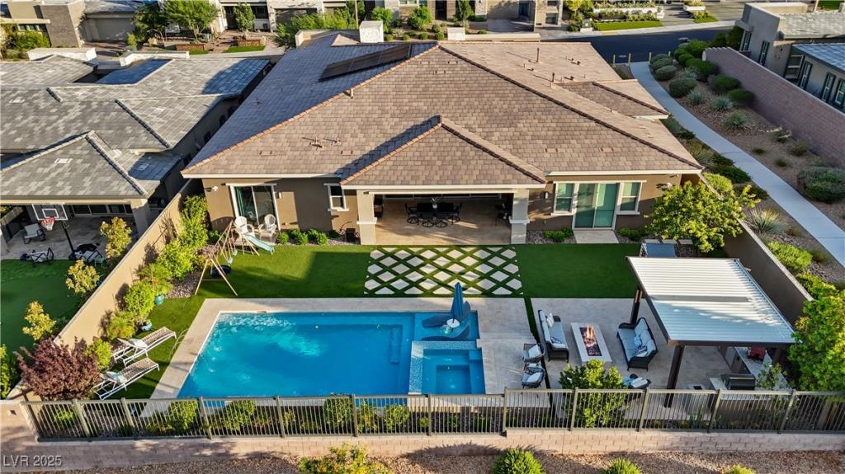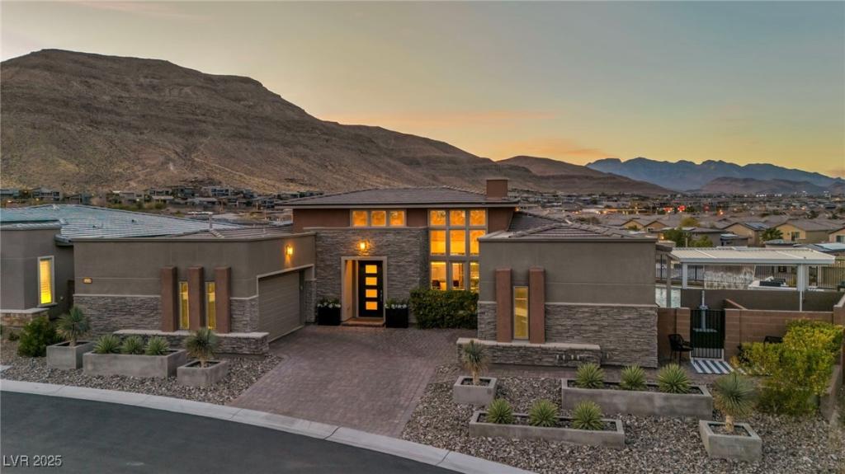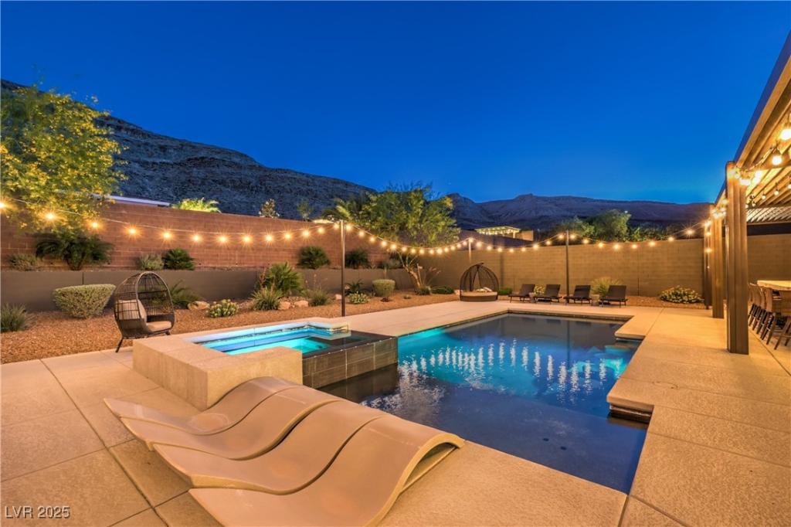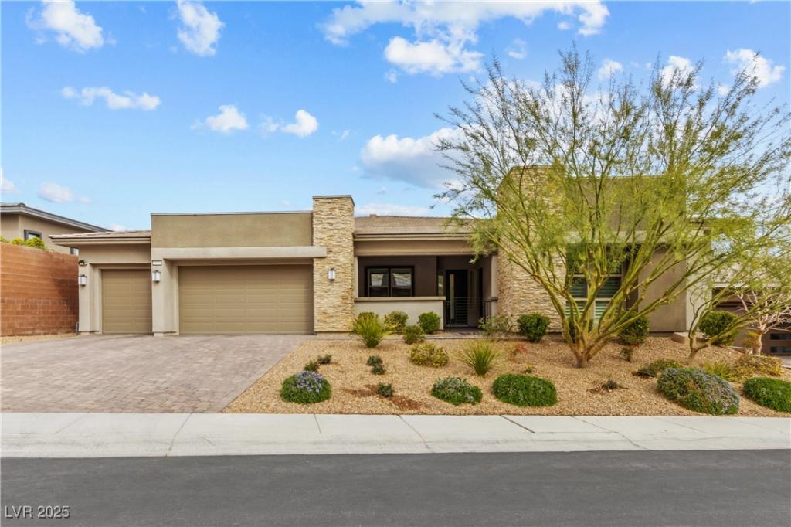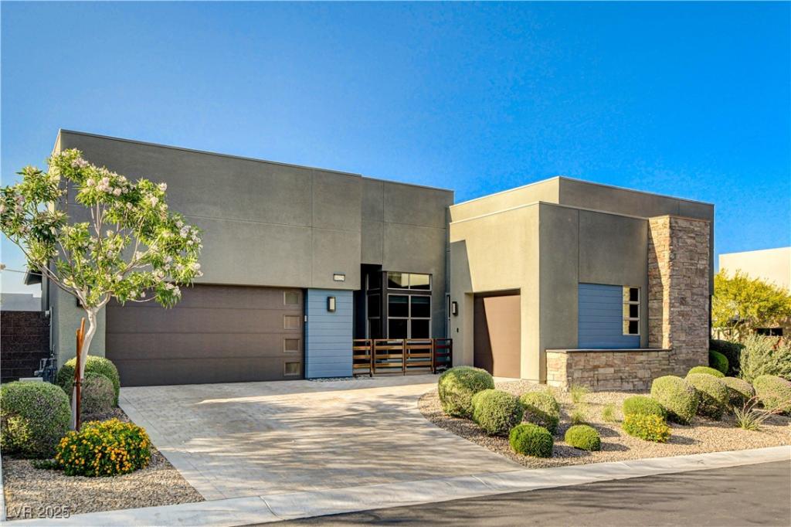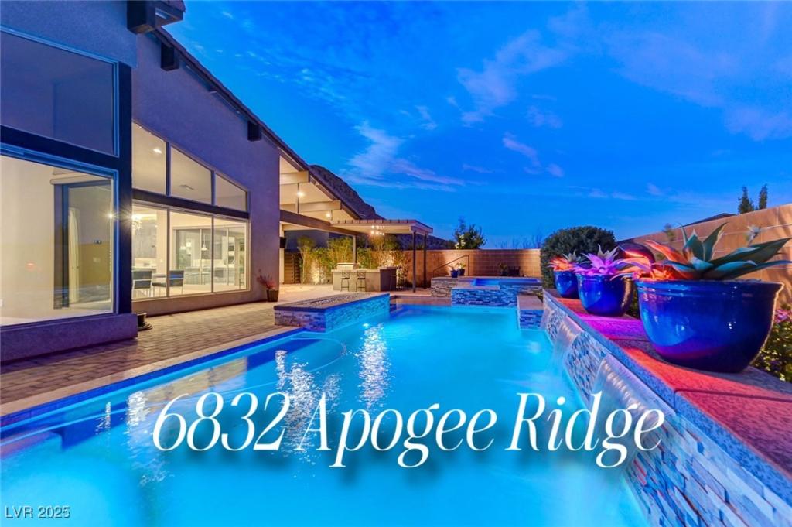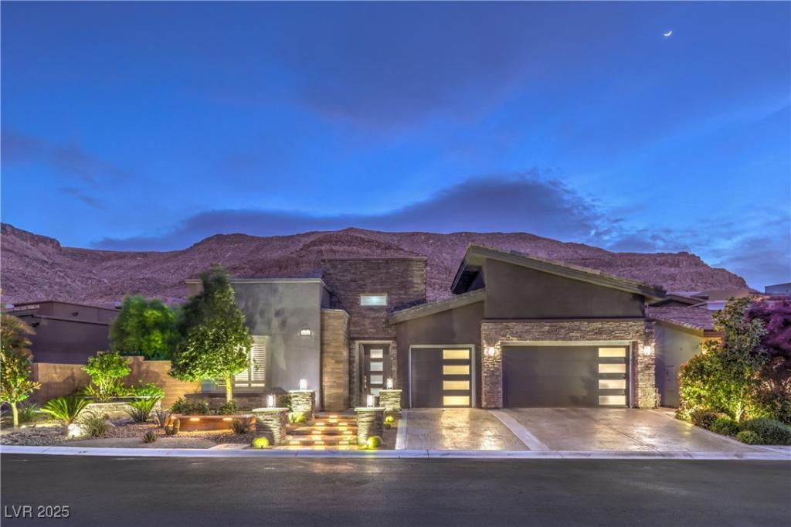Against a breathtaking mountain backdrop, The Onyx is a gated, all single-story community in Summerlin. This private 1-story retreat sits on a spacious 1/3-acre lot and offers over 3,000 sqft of refined living space with up to 5 bedrooms and 4 baths. The open-concept design is filled with natural light and centered around a tranquil courtyard. A detached casita offers ideal space for a home office, gym, guest suite, or multi-gen living. The chef’s kitchen boasts a massive waterfall island, high-end finishes, abundant cabinetry, and a large walk-in pantry. The 3.5-car garage spans nearly 800 sqft with epoxy floors and built-in storage. Enjoy seamless indoor-outdoor living with multiple sets of stackable glass doors open to a tiled covered patio, built-in BBQ, heated saltwater pool/spa, and panoramic views—also visible from inside the home. Custom closets can be found throughout and an ample beautiful primary suite Plus, a fully paid solar system keeps energy costs low! Owner will Carry!
Listing Provided Courtesy of Hudson Real Estate
Property Details
Price:
$2,147,000
MLS #:
2675520
Status:
Pending
Beds:
4
Baths:
4
Address:
10004 Terrastone Drive
Type:
Single Family
Subtype:
SingleFamilyResidence
Subdivision:
Onyx Point
City:
Las Vegas
Listed Date:
Apr 25, 2025
State:
NV
Finished Sq Ft:
3,355
Total Sq Ft:
3,029
ZIP:
89148
Lot Size:
13,068 sqft / 0.30 acres (approx)
Year Built:
2020
Schools
Elementary School:
Shelley, Berkley,Shelley, Berkley
Middle School:
Faiss, Wilbur & Theresa
High School:
Sierra Vista High
Interior
Appliances
Built In Gas Oven, Dryer, Disposal, Gas Range, Microwave, Refrigerator, Water Softener Owned, Washer
Bathrooms
3 Full Bathrooms, 1 Half Bathroom
Cooling
Central Air, Electric, Two Units
Fireplaces Total
1
Flooring
Tile
Heating
Central, Gas, Multiple Heating Units
Laundry Features
Gas Dryer Hookup, Main Level, Laundry Room
Exterior
Architectural Style
One Story
Association Amenities
Gated, Playground, Park
Construction Materials
Frame, Stucco
Exterior Features
Built In Barbecue, Barbecue, Courtyard, Patio, Private Yard, Sprinkler Irrigation
Other Structures
Guest House
Parking Features
Attached, Epoxy Flooring, Finished Garage, Garage, Garage Door Opener, Inside Entrance, Private, Shelves, Storage, Tandem
Roof
Pitched, Tile
Financial
HOA Fee
$65
HOA Fee 2
$450
HOA Frequency
Monthly
HOA Includes
AssociationManagement
HOA Name
Summerlin South
Taxes
$10,169
Directions
Hualapai or Fort Apache South to Maule, East or West to Trail Ridge, then South around the circle to The Onyx gate on the right. Right after you enter the gate to Terrastone.
Map
Contact Us
Mortgage Calculator
Similar Listings Nearby
- 6570 Aurora View Street
Las Vegas, NV$2,600,000
0.50 miles away
- 9972 Terrastone Drive
Las Vegas, NV$2,500,000
0.04 miles away
- 10096 Amethyst Hills Street
Las Vegas, NV$2,399,999
0.36 miles away
Las Vegas, NV$2,100,000
0.14 miles away
- 10048 Copper Edge Road
Las Vegas, NV$1,995,000
0.08 miles away
- 10016 Copper Edge Road
Las Vegas, NV$1,940,000
0.07 miles away
- 10228 Shell Star Avenue
Las Vegas, NV$1,800,000
0.59 miles away
- 6832 Apogee Ridge Court
Las Vegas, NV$1,799,900
0.40 miles away
- 6103 Stone Rise Street
Las Vegas, NV$1,795,000
1.20 miles away

10004 Terrastone Drive
Las Vegas, NV
LIGHTBOX-IMAGES
