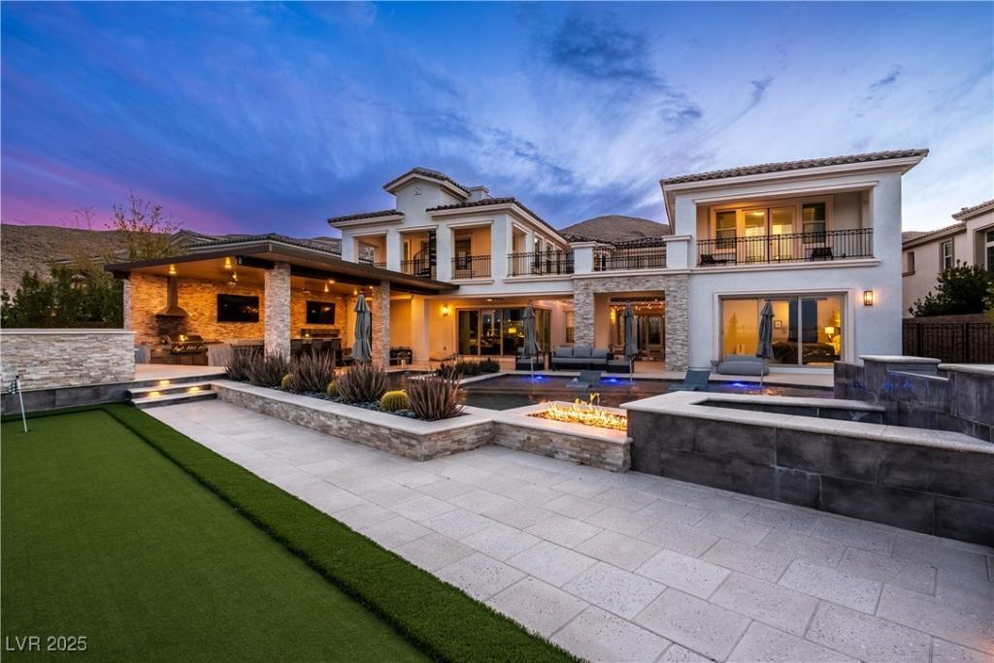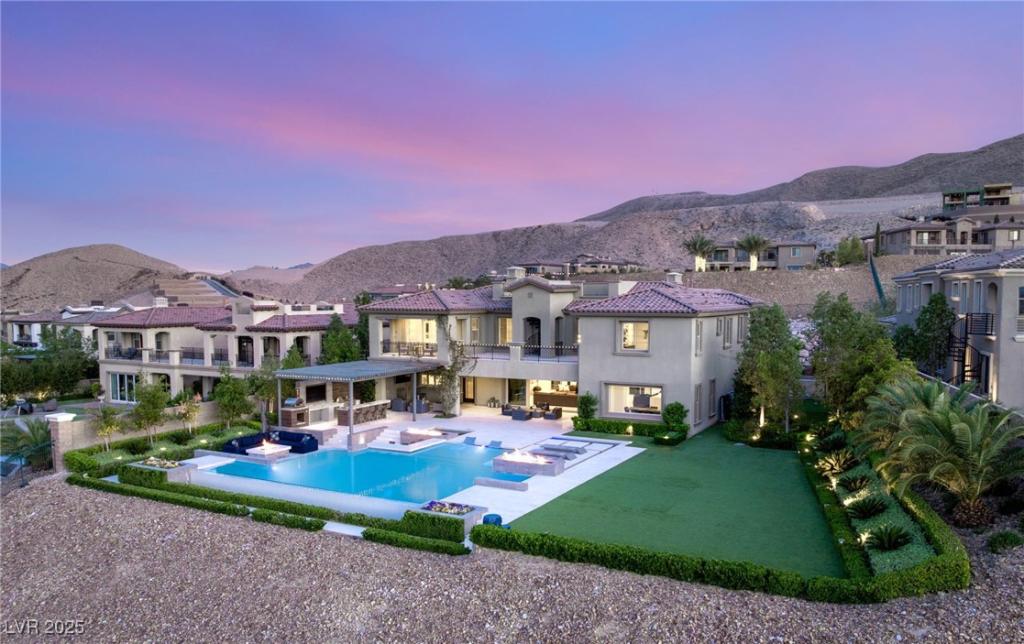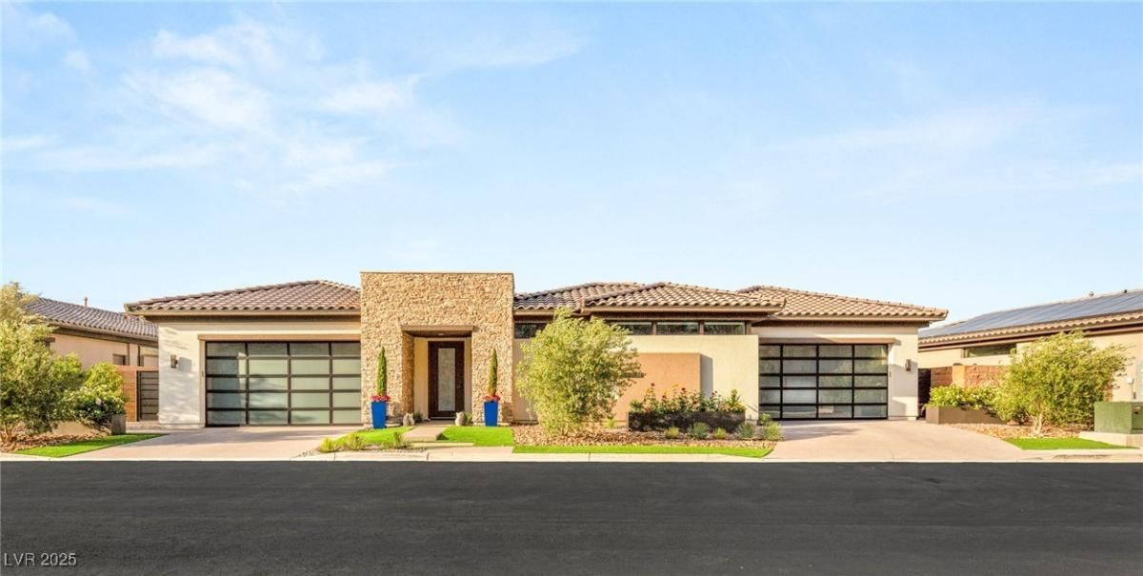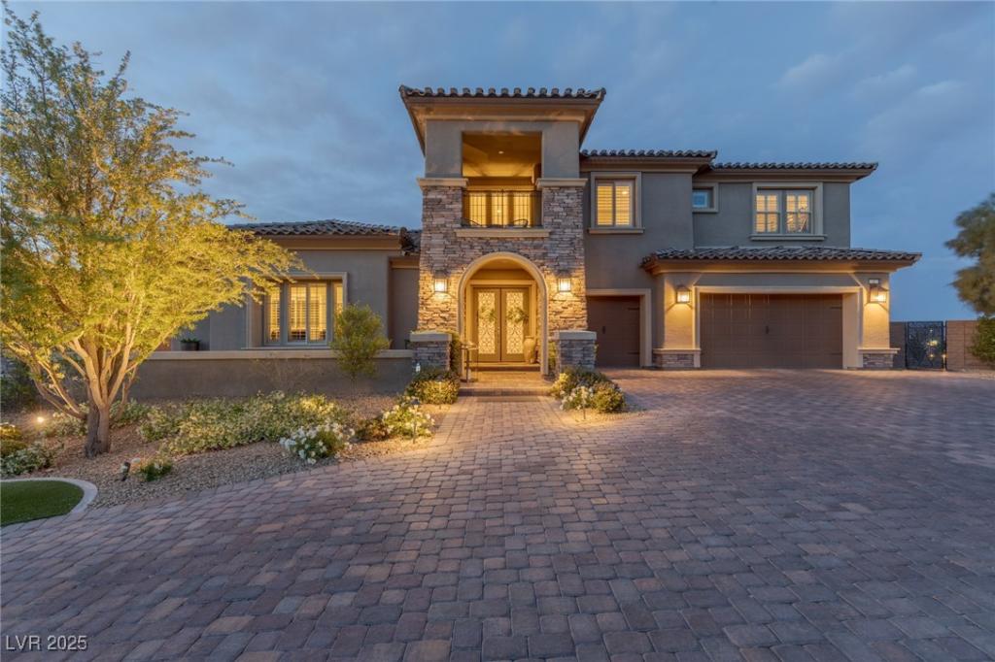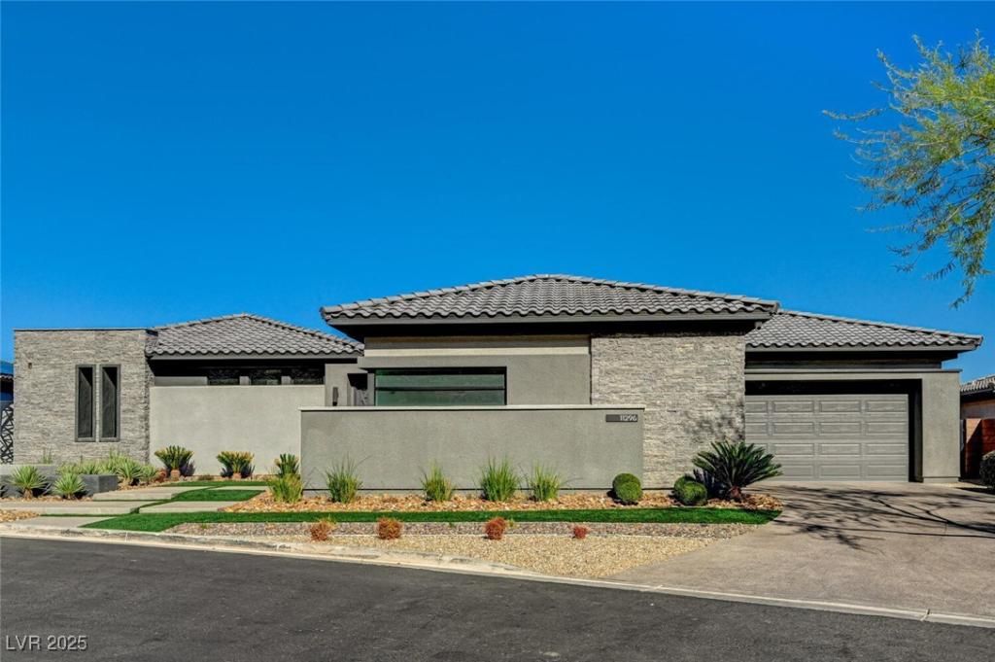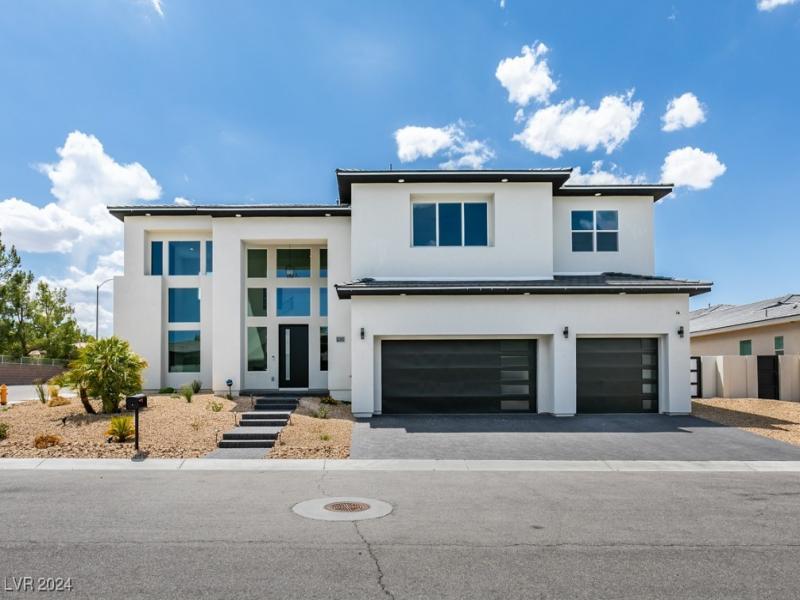HERE IT IS. A home thats combines luxurious indoor and outdoor living, breathtaking views, and the most amazing backyard designed for evenings under the stars.
Welcome to 12 Olympia Chase, offering a perfect blend of comfort and style inside Southern Highland’s Golf Club.
Inside is an open-concept layout with expansive windows, flooding the space with natural light. The gourmet kitchen features top-of-the-line appliances, granite countertops, and a generous island. The primary suite is located on the first floor with access to the backyard. 6,103 with a total of 6 bedrooms, 7 bathrooms, loft and 4 car garage.
Don’t miss this rare opportunity to give your dreams a new address.
Welcome to 12 Olympia Chase, offering a perfect blend of comfort and style inside Southern Highland’s Golf Club.
Inside is an open-concept layout with expansive windows, flooding the space with natural light. The gourmet kitchen features top-of-the-line appliances, granite countertops, and a generous island. The primary suite is located on the first floor with access to the backyard. 6,103 with a total of 6 bedrooms, 7 bathrooms, loft and 4 car garage.
Don’t miss this rare opportunity to give your dreams a new address.
Listing Provided Courtesy of The Agency Las Vegas
Property Details
Price:
$4,238,000
MLS #:
2663180
Status:
Active
Beds:
6
Baths:
7
Address:
12 Olympia Chase Drive
Type:
Single Family
Subtype:
SingleFamilyResidence
Subdivision:
Olympia Ridge Phase 1A
City:
Las Vegas
Listed Date:
Mar 12, 2025
State:
NV
Finished Sq Ft:
6,103
Total Sq Ft:
6,103
ZIP:
89141
Lot Size:
15,246 sqft / 0.35 acres (approx)
Year Built:
2019
Schools
Elementary School:
Stuckey, Evelyn,Stuckey, Evelyn
Middle School:
Tarkanian
High School:
Desert Oasis
Interior
Appliances
Built In Gas Oven, Dryer, Disposal, Microwave, Refrigerator, Washer
Bathrooms
3 Full Bathrooms, 2 Three Quarter Bathrooms, 2 Half Bathrooms
Cooling
Central Air, Electric
Fireplaces Total
1
Flooring
Laminate, Luxury Vinyl, Luxury Vinyl Plank, Tile
Heating
Central, Gas
Laundry Features
Gas Dryer Hookup, Upper Level
Exterior
Architectural Style
Two Story
Association Amenities
Country Club, Fitness Center, Gated, Park, Guard, Spa Hot Tub, Security, Tennis Courts
Exterior Features
Built In Barbecue, Balcony, Barbecue, Courtyard, Dog Run, Porch, Patio, Private Yard, Sprinkler Irrigation
Parking Features
Attached, Garage, Private, Shelves
Roof
Tile
Security Features
Security System Owned, Gated Community
Financial
HOA Fee
$72
HOA Fee 2
$340
HOA Frequency
Monthly
HOA Includes
MaintenanceGrounds
HOA Name
Southern Highalnds
Taxes
$18,202
Directions
FROM Southern Highlands Parkway and Robert Trent Jones Lane. West on Robert Trent Jones Lane to Guard Gate. Left at Olympia Ridge to secondary gate. Right on Olympia Chase, home on right.
Map
Contact Us
Mortgage Calculator
Similar Listings Nearby
- 34 OLYMPIA OUTLOOK Drive
Las Vegas, NV$4,999,000
0.19 miles away
- 26 Olympia Outlook Drive
Las Vegas, NV$4,700,000
0.15 miles away
- 11152 San Terrazo Place
Las Vegas, NV$4,495,000
1.52 miles away
- 2 Olympia Outlook Drive
Las Vegas, NV$4,200,000
0.05 miles away
- 11296 Villa Bellagio Drive
Las Vegas, NV$3,817,500
1.31 miles away
- 3423 Spanish Winds Court
Las Vegas, NV$2,999,999
0.65 miles away

12 Olympia Chase Drive
Las Vegas, NV
LIGHTBOX-IMAGES
