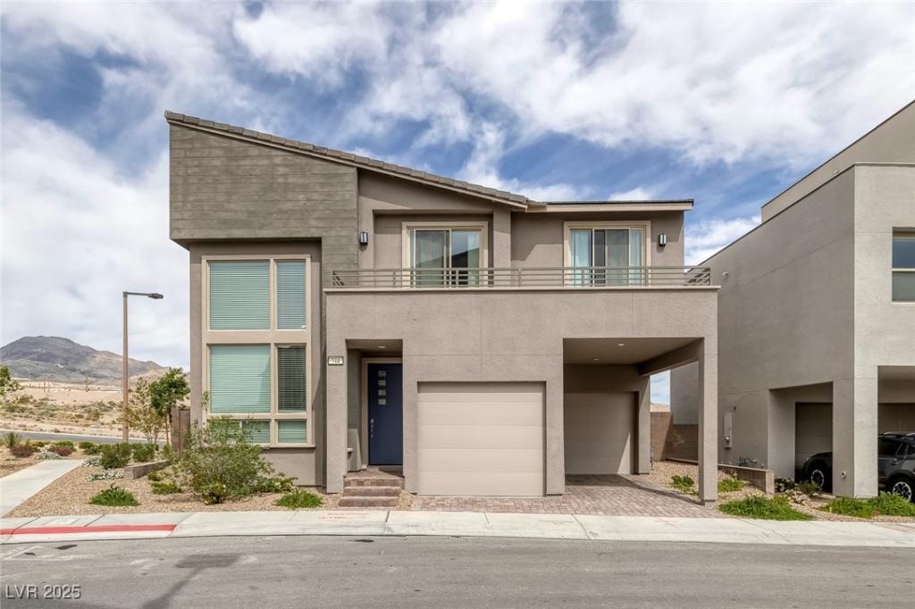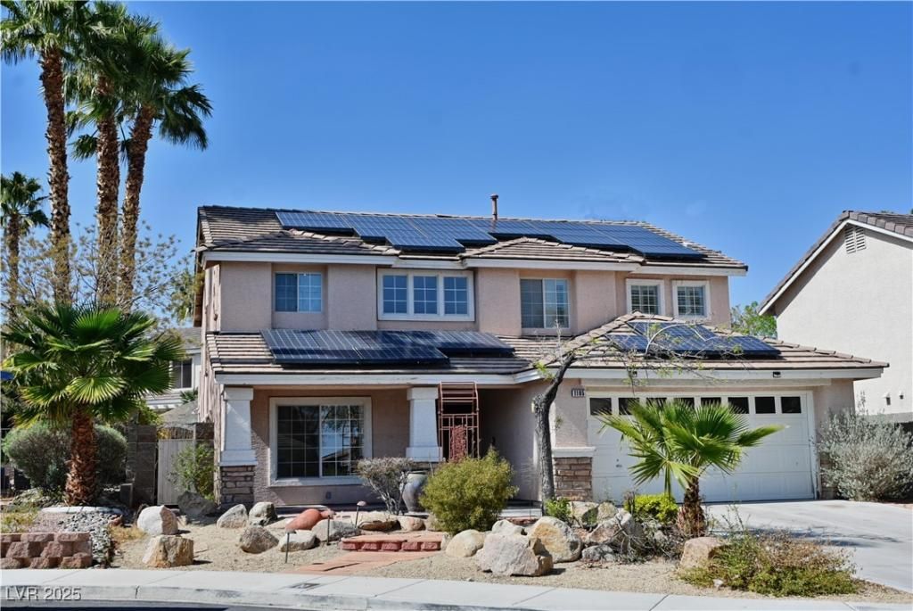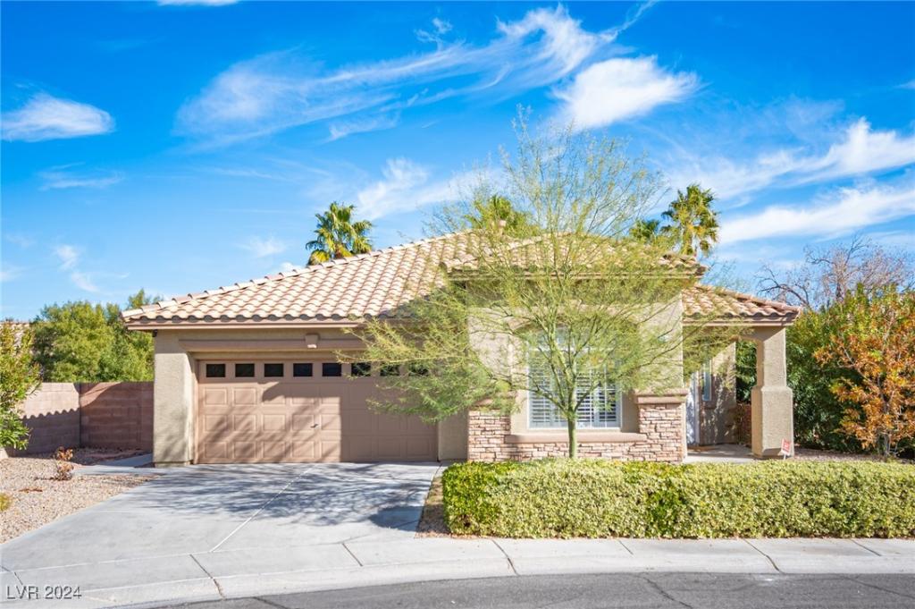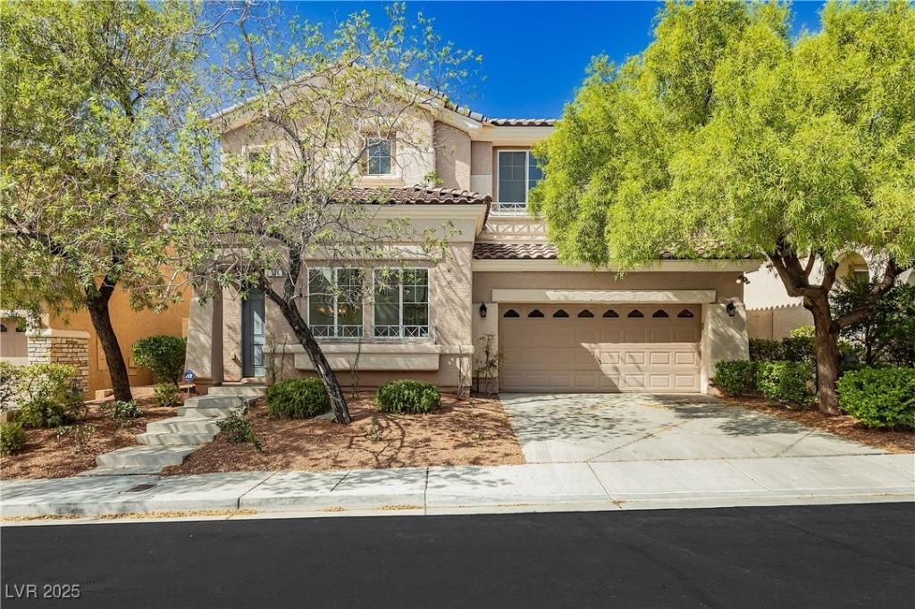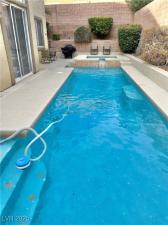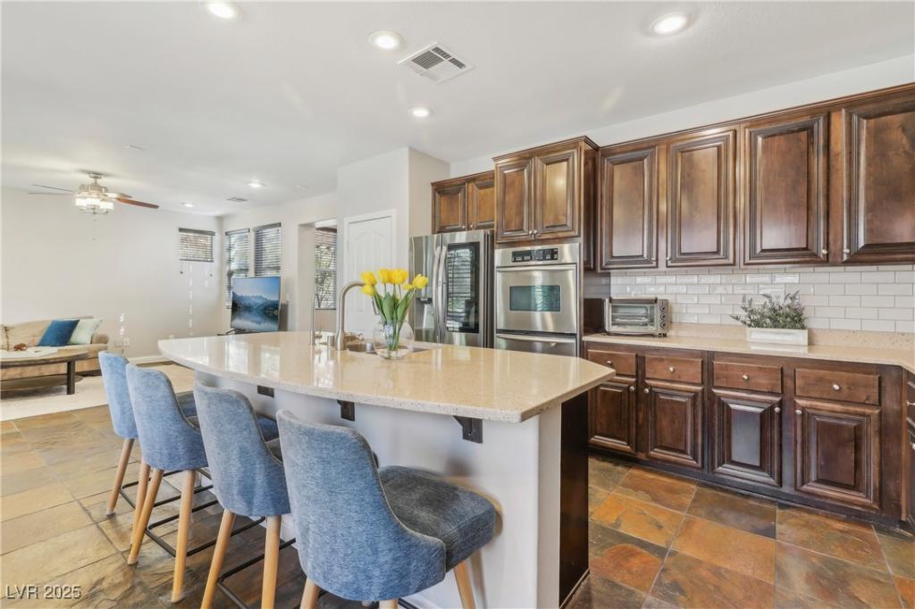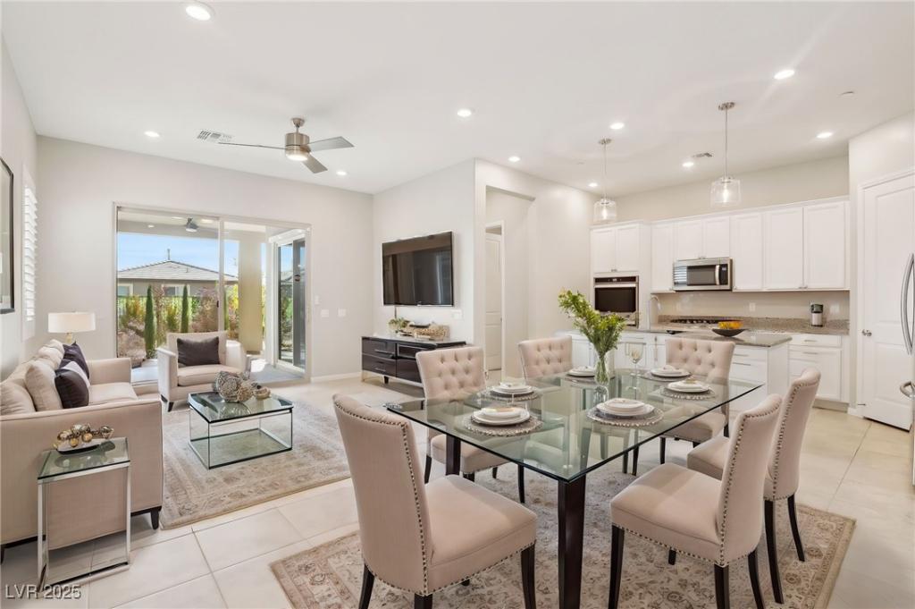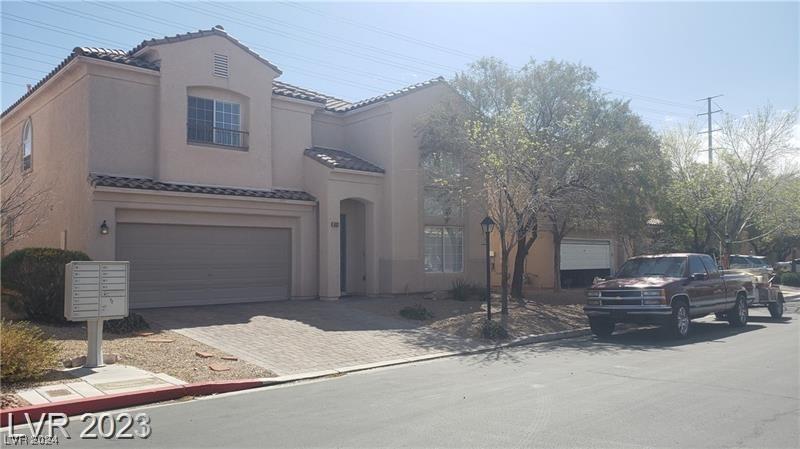The home features Luxury Vinyl “Wood like” Planking throughout the first floor and bathrooms. The second you walk into this home your eyes will gravitate to the high ceilings and multitude of windows. The kitchen showcases Painted Pebble Maple Shaker cabinets, white quartz countertops, Full Tile Backsplash and a large stainless steel undermounted sink. Mission Maple Stainless Steel stair rails Painted to match cabinet color can be found leading to the second floor and the loft looking down below into the great room. Access to the deck can be found off the loft and secondary bedroom making access to your home oasis simple and rewarding. In the primary retreat you will find your own personal soothing space. The primary bathroom features a stunning walk in shower with stone like ceramic tile surrounds to the ceiling and mosaic tile pan with a frame less glass shower enclosure. Pricing and incentive subject to change. Call for more info!
Listing Provided Courtesy of BHHS Nevada Properties
Property Details
Price:
$595,000
MLS #:
2674391
Status:
Active
Beds:
2
Baths:
3
Address:
744 Amethyst Point Way
Type:
Single Family
Subtype:
SingleFamilyResidence
Subdivision:
Obsidian – Summerlin Village 21 Parcel M
City:
Las Vegas
Listed Date:
Apr 14, 2025
State:
NV
Finished Sq Ft:
1,592
Total Sq Ft:
1,592
ZIP:
89138
Lot Size:
2,614 sqft / 0.06 acres (approx)
Year Built:
2023
Schools
Elementary School:
Vassiliadis, Billy & Rosemary,Vassiliadis, Billy &
Middle School:
Rogich Sig
High School:
Palo Verde
Interior
Appliances
Dryer, Disposal, Gas Range, Microwave, Refrigerator, Washer
Bathrooms
2 Full Bathrooms, 1 Half Bathroom
Cooling
Central Air, Electric
Flooring
Carpet, Linoleum, Vinyl
Heating
Central, Gas
Laundry Features
Gas Dryer Hookup, Upper Level
Exterior
Architectural Style
Two Story
Exterior Features
Private Yard
Parking Features
Attached Carport, Attached, Garage, Garage Door Opener, Private
Roof
Tile
Financial
HOA Fee
$60
HOA Fee 2
$88
HOA Frequency
Monthly
HOA Includes
AssociationManagement
HOA Name
Summerlin West
Taxes
$5,416
Directions
From 215 & Far Hills head west on Far Hills. Left onto Carriage Hill, pass Redpointe Dr. Turn Left at stop sign. Community is on Right hand-side. Sales Office/Model Park Address is: 624 Amethyst Point Way LV, NV 89138.
Map
Contact Us
Mortgage Calculator
Similar Listings Nearby
- 1105 Enderly Lane
Las Vegas, NV$769,900
1.82 miles away
- 612 El Loro Street
Las Vegas, NV$763,500
1.47 miles away
- 340 Autumn Palace Court
Las Vegas, NV$760,000
1.43 miles away
- 561 Tecate Valley Street
Las Vegas, NV$750,000
1.43 miles away
- 10680 SAPPHIRE VISTA Avenue
Las Vegas, NV$749,999
1.37 miles away
- 12434 Parkscene Place
Las Vegas, NV$749,750
1.16 miles away
- 605 Bachelor Button Street
Las Vegas, NV$749,000
1.53 miles away
- 354 SPOTTED DOVE Street
Las Vegas, NV$745,000
1.89 miles away
- 452 Crocus Hill Street
Las Vegas, NV$739,900
1.35 miles away

744 Amethyst Point Way
Las Vegas, NV
LIGHTBOX-IMAGES
