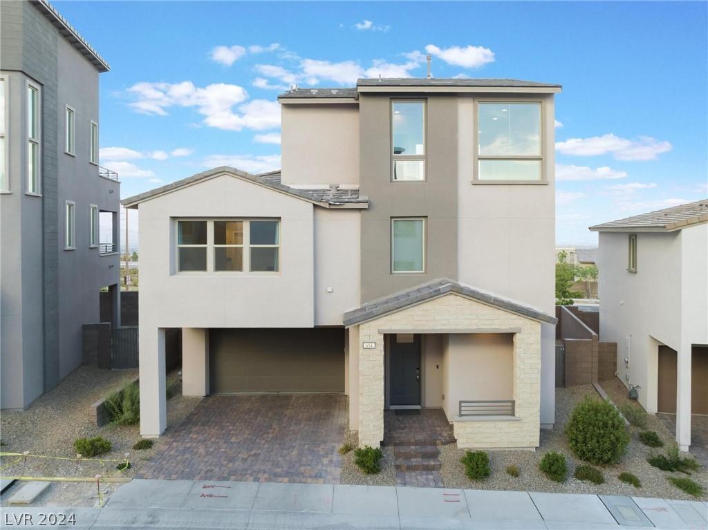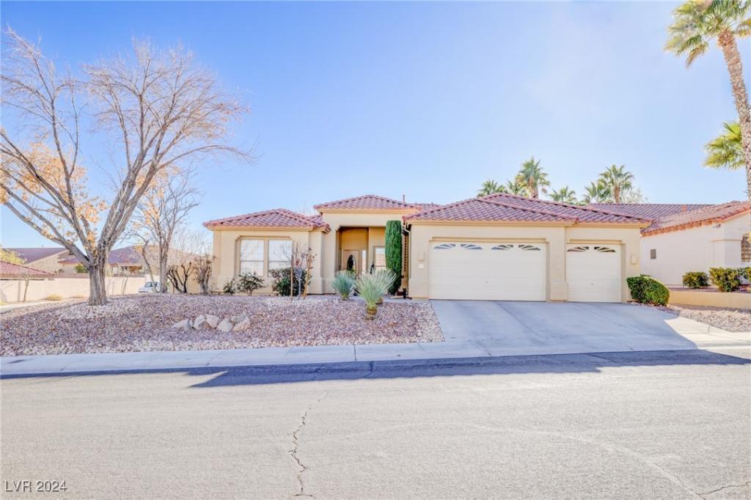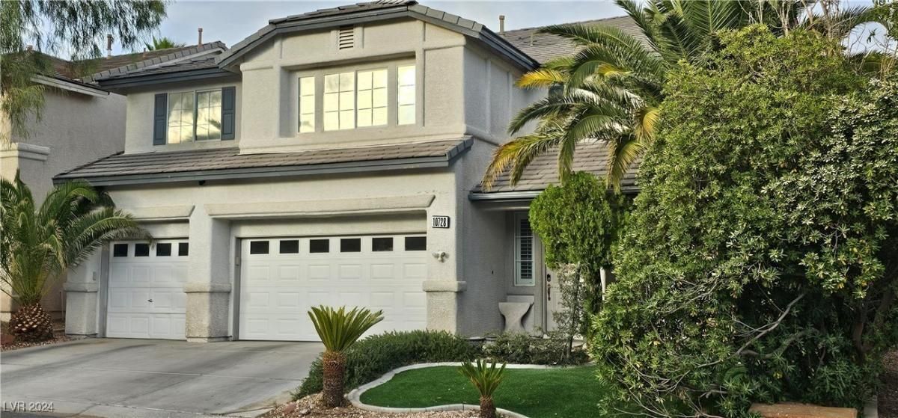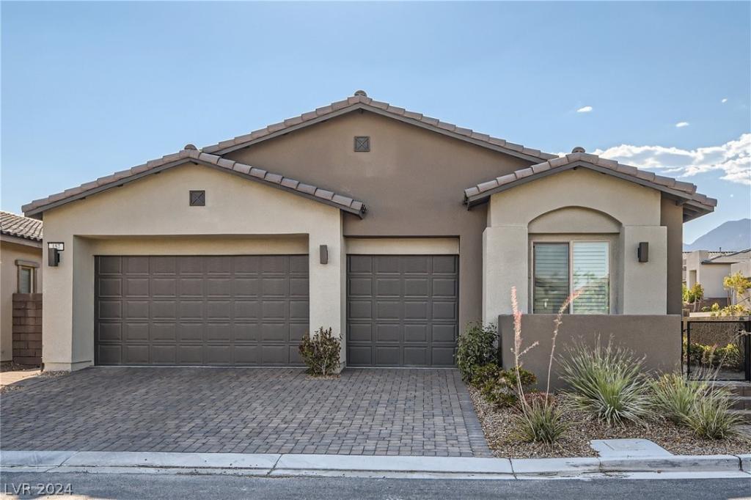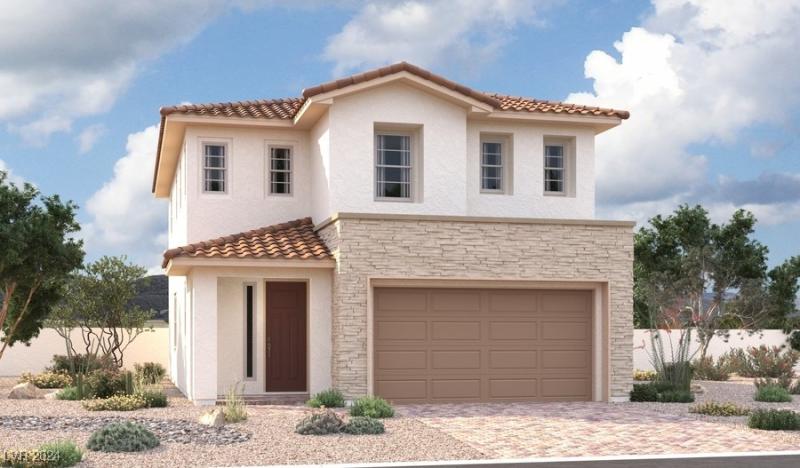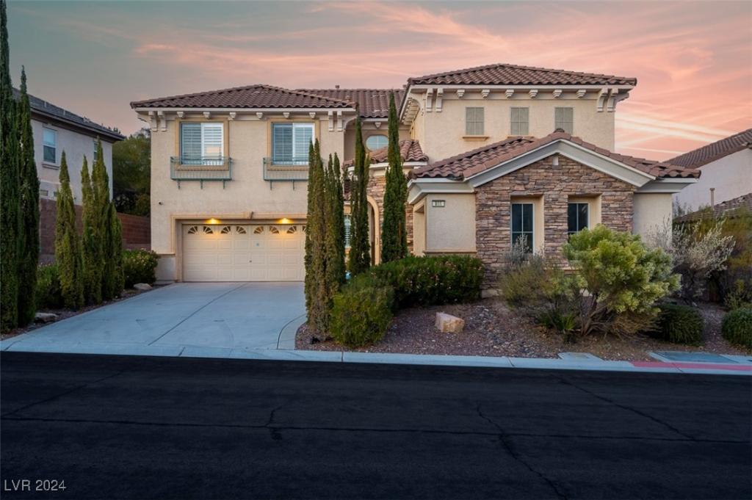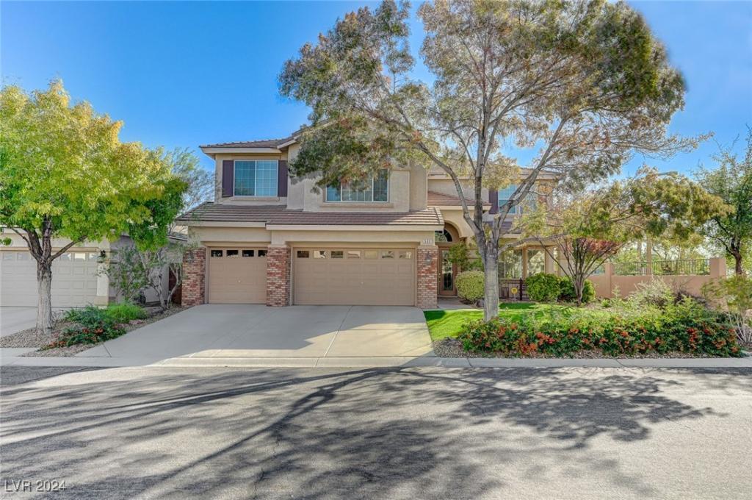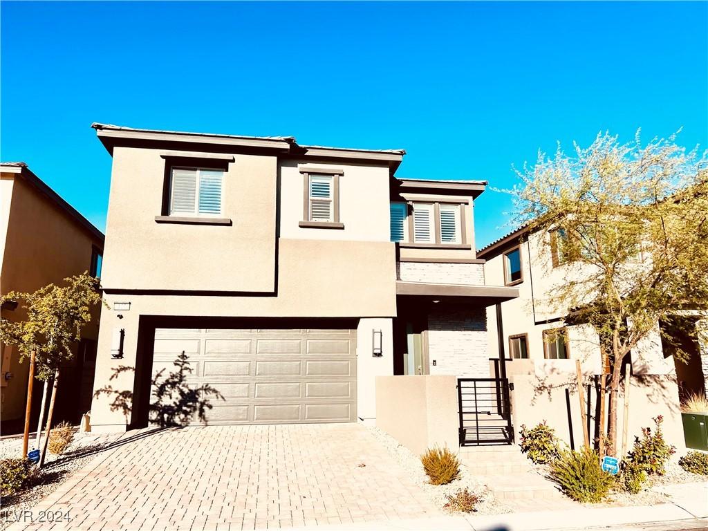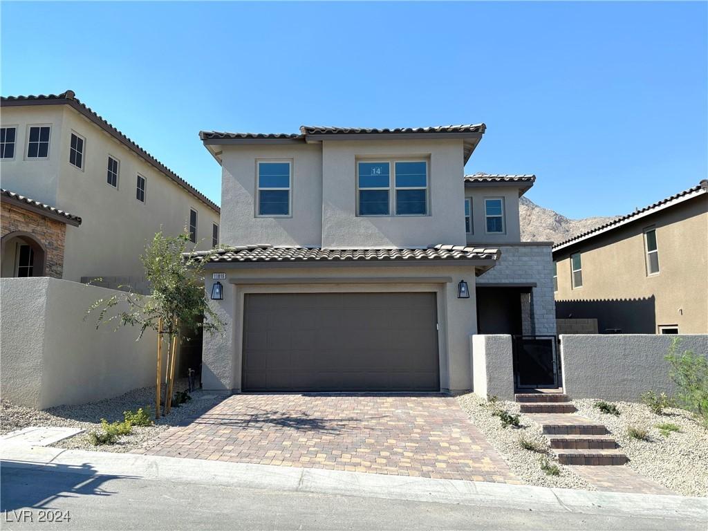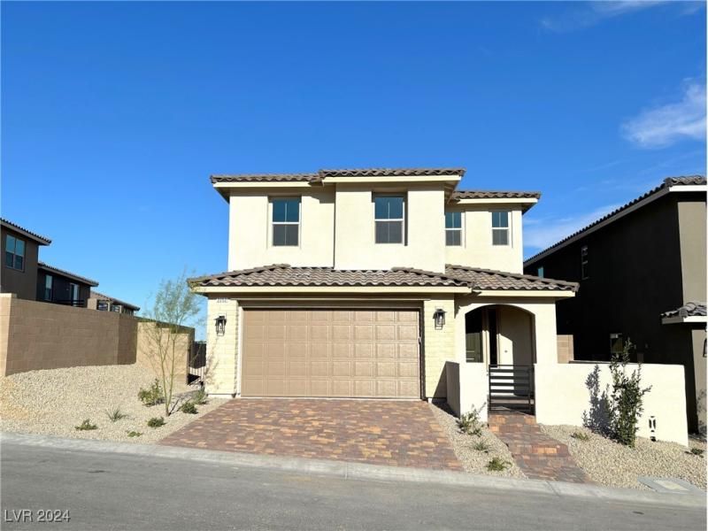Discover one of the finest homes in this community! This stunning residence offers breathtaking strip & city views from not one, but two patios on the second & third floors as well as the Living Rm, Dining Rm & Kitchen! Inside, the layout features two Primary bedrooms, each with its own bathroom, plus a downstairs office w/ a powder bath. List of upgrades is extensive, incl state-of-the-art cabinets w/ self-closing hinges & drawers, stainless hardware, contrasting granite countertops in the kitchen and bathrooms, & stainless steel appliances. The flooring is tile, but it boasts a sleek, modern concrete look. Both walk-in showers feature custom pebble floor finishes, & the primary bathrooms are adorned with beautiful backlit mirrors. Additional canned lighting throughout the home enhances the ambiance. No expense was spared in the design of this home. During the day, the expansive windows let in plenty of light, while at night, they offer stunning views of the city lights and the strip.
Listing Provided Courtesy of Keller Williams Realty Las Veg
Property Details
Price:
$699,000
MLS #:
2602389
Status:
Active
Beds:
2
Baths:
3
Address:
654 Amethyst Point Way
Type:
Single Family
Subtype:
SingleFamilyResidence
Subdivision:
Obsidian – Summerlin Village 21 Parcel M
City:
Las Vegas
Listed Date:
Jul 27, 2024
State:
NV
Finished Sq Ft:
1,898
Total Sq Ft:
1,898
ZIP:
89138
Lot Size:
2,614 sqft / 0.06 acres (approx)
Year Built:
2022
Schools
Elementary School:
Vassiliadis, Billy & Rosemary,Vassiliadis, Billy &
Middle School:
Johnson Walter
High School:
Palo Verde
Interior
Appliances
Dishwasher, Disposal, Gas Range, Gas Water Heater, Microwave, Tankless Water Heater, Water Purifier
Bathrooms
2 Full Bathrooms, 1 Half Bathroom
Cooling
Central Air, Electric
Flooring
Carpet, Ceramic Tile
Heating
Central, Gas
Laundry Features
Gas Dryer Hookup, Upper Level
Exterior
Architectural Style
Three Story
Construction Materials
Frame, Stucco
Exterior Features
Balcony, Barbecue, Deck, Patio, Sprinkler Irrigation
Parking Features
Attached, Epoxy Flooring, Finished Garage, Garage, Inside Entrance, Private
Roof
Tile
Financial
HOA Fee
$60
HOA Frequency
Monthly
HOA Includes
AssociationManagement,CommonAreas,Taxes
HOA Name
Summerlin West
Taxes
$5,252
Directions
From 215 and Far Hills, W on Far Hills, L on Carriage Hill, pass Redpointe Dr Community, property on Left
Map
Contact Us
Mortgage Calculator
Similar Listings Nearby
- 10201 Los Padres Place
Las Vegas, NV$900,000
1.83 miles away
- 10728 Balsam Creek Avenue
Las Vegas, NV$900,000
1.77 miles away
- 157 Sarabeth Street
Las Vegas, NV$899,000
0.55 miles away
- 2208 Fish Hawk Street
Las Vegas, NV$879,111
1.10 miles away
- 866 La Sconsa Drive
Las Vegas, NV$875,000
1.68 miles away
- 560 Runbridge Street
Las Vegas, NV$860,000
1.73 miles away
- 127 Medianoche Street
Las Vegas, NV$860,000
0.93 miles away
- 11816 River Hawk Avenue
Las Vegas, NV$859,950
1.15 miles away
- 2252 Bird Of Prey Street
Las Vegas, NV$849,950
1.10 miles away

654 Amethyst Point Way
Las Vegas, NV
LIGHTBOX-IMAGES
