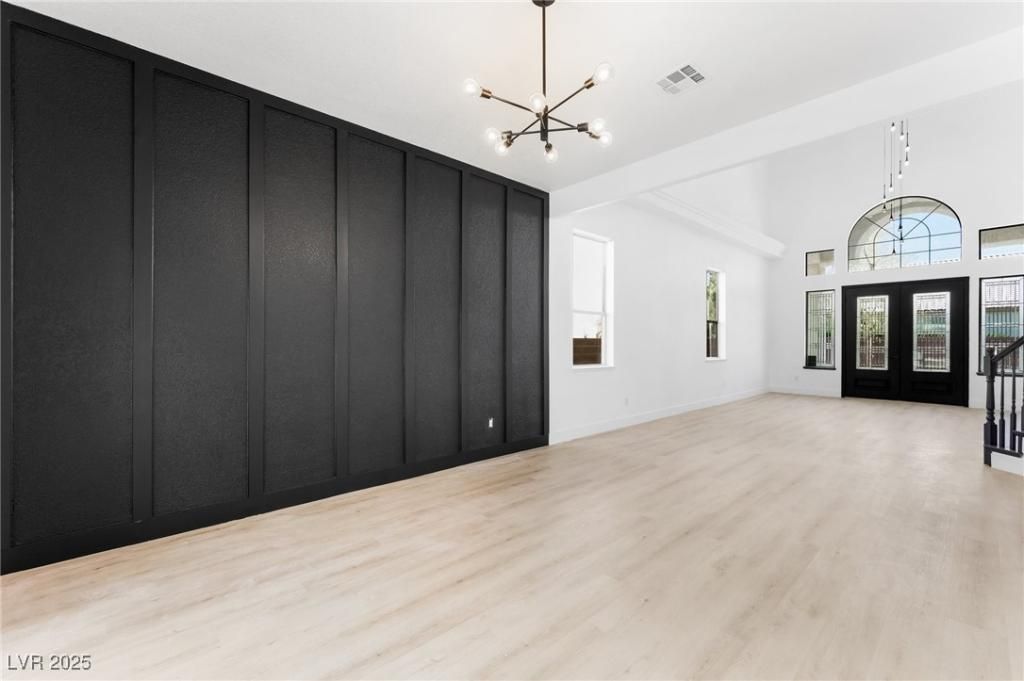Thoughtfully imagined open concept, RESORT-STYLE estate filled w/ natural light, situated on a MASSIVE lot just under 14,000 sq ft! Showcasing 6 bedrooms, 4 bathrooms, a 3 car garage, RV Parking, & CITY / MOUNTAIN VIEWS! No rear neighbors! Sprawling Primary bedroom featuring a bespoke designer fireplace, along w/ an immaculately redone Primary bathroom suite including an impeccably designed walk-in shower & free standing bathtub! As you discover what this HOME provides, you will find 4 bedrooms & 2 more bathrooms upstairs, a massive balcony w/ sweeping views, & 1 flex room off of the Primary! *1 bedroom & 1 bathroom downstairs!* Chef’s open concept kitchen w/ quartz countertops, providing an abundance of counter space & storage! 2 SLIDING GLASS DOORS leading out to your resort-style pool & plenty of space to enjoy for years to come! This HOME is truly ONE-OF-A-KIND! Nevada is a State WITHOUT Individual & Corporate Income Taxes, offering significant savings for Residents. Welcome Home.
Property Details
Price:
$915,000
MLS #:
2678330
Status:
Pending
Beds:
6
Baths:
4
Type:
Single Family
Subtype:
SingleFamilyResidence
Subdivision:
Oaks
Listed Date:
Apr 28, 2025
Finished Sq Ft:
4,058
Total Sq Ft:
4,058
Lot Size:
13,939 sqft / 0.32 acres (approx)
Year Built:
1998
Schools
Elementary School:
Hummell, John R.,Hummell, John R.
Middle School:
Silvestri
High School:
Liberty
Interior
Appliances
Dryer, Dishwasher, Gas Cooktop, Disposal, Gas Range, Microwave, Refrigerator, Washer
Bathrooms
4 Full Bathrooms
Cooling
Central Air, Electric
Fireplaces Total
2
Flooring
Luxury Vinyl Plank
Heating
Central, Gas
Laundry Features
Gas Dryer Hookup, Main Level, Laundry Room
Exterior
Architectural Style
Two Story
Association Amenities
Gated
Exterior Features
Balcony, Patio, Private Yard
Parking Features
Attached, Garage, Guest, Private, Shelves
Roof
Tile
Security Features
Security System Owned, Gated Community
Financial
HOA Fee
$65
HOA Frequency
Monthly
HOA Name
East Wellington
Taxes
$4,893
Directions
From I-15 exit onto Silverado Ranch, R on La Cienega St. Enter Wellington Estates, Home is on your Right.
Map
Contact Us
Mortgage Calculator
Similar Listings Nearby

9795 La Cienega Street
Las Vegas, NV
LIGHTBOX-IMAGES
NOTIFY-MSG

