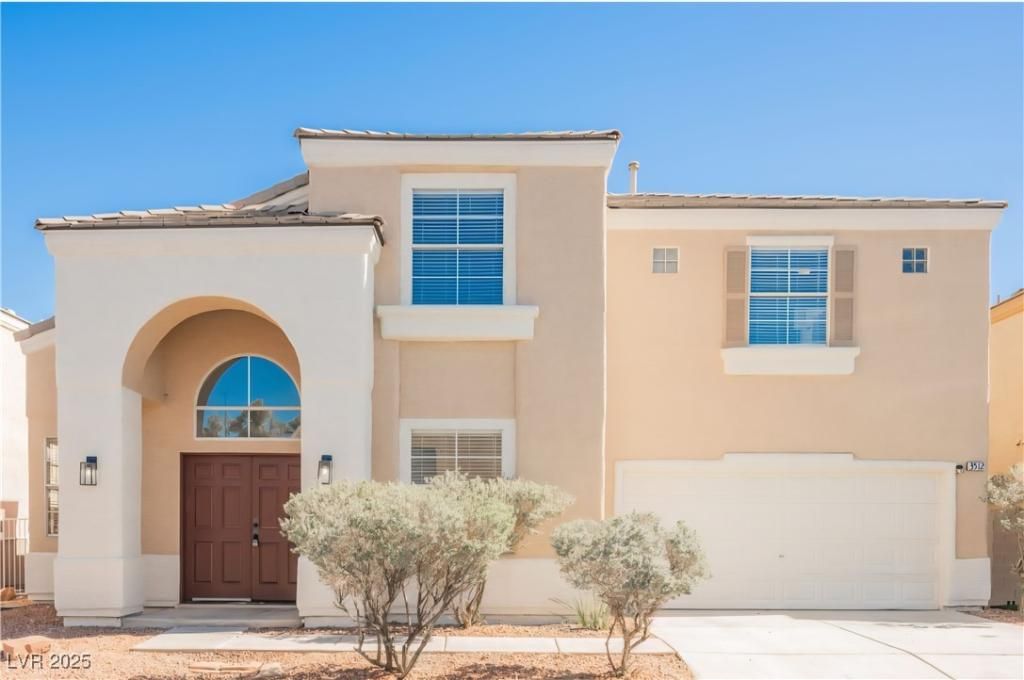Beautifully updated 4-bedroom + den home with 4 full bathrooms and fresh interior paint throughout. The first floor features stylish laminate flooring and a spacious living area with soaring vaulted ceilings and ceiling fans. Enjoy a sleek, modern kitchen with quartz countertops, stainless steel appliances, walk-in pantry, and an island with breakfast bar. Two full bathrooms and one bedroom are located downstairs—perfect for guests or multigenerational living. The den/office offers flexibility and can easily be converted into a 5th bedroom. Upstairs, you’ll find two primary suites—ideal for a large or extended family. All bedrooms are generously sized and include ceiling fan lights. The large main primary suite offers a walk-in closet and spa-like bath with dual sinks, soaking tub, and walk-in shower. Step outside to a private backyard with a patio and low-maintenance landscaping. Located close to shopping, dining, and schools. Stylish, spacious, and move-in ready—don’t miss it!
Property Details
Price:
$549,990
MLS #:
2728353
Status:
Active
Beds:
4
Baths:
4
Type:
Single Family
Subtype:
SingleFamilyResidence
Subdivision:
Northshores-Phase 2
Listed Date:
Oct 17, 2025
Finished Sq Ft:
2,639
Total Sq Ft:
2,639
Lot Size:
4,792 sqft / 0.11 acres (approx)
Year Built:
1997
Schools
Elementary School:
Eisenberg, Dorothy,Kahre, Marc
Middle School:
Molasky I
High School:
Cimarron-Memorial
Interior
Appliances
Dryer, Disposal, Gas Range, Microwave, Refrigerator, Washer
Bathrooms
4 Full Bathrooms
Cooling
Central Air, Electric
Flooring
Carpet, Laminate
Heating
Central, Gas
Laundry Features
Gas Dryer Hookup, Laundry Room, Upper Level
Exterior
Architectural Style
Two Story
Exterior Features
Patio, Private Yard
Parking Features
Attached, Garage, Inside Entrance, Private
Roof
Tile
Security Features
Gated Community
Financial
HOA Fee
$30
HOA Fee 2
$88
HOA Frequency
Monthly
HOA Includes
AssociationManagement
HOA Name
North Shores Master
Taxes
$3,022
Directions
From 95 & W Cheyenne Ave, west on W Cheyenne, north on N Soaring Gulls dr, north on west Lockport st, home is
on the right
Map
Contact Us
Mortgage Calculator
Similar Listings Nearby

3512 Lockport Street
Las Vegas, NV

