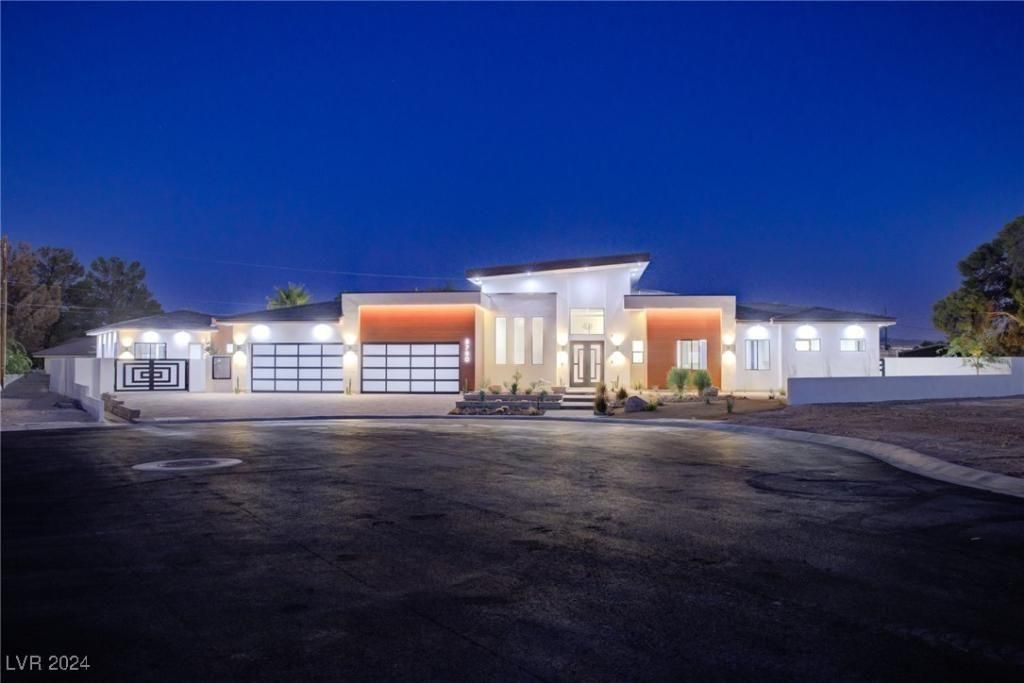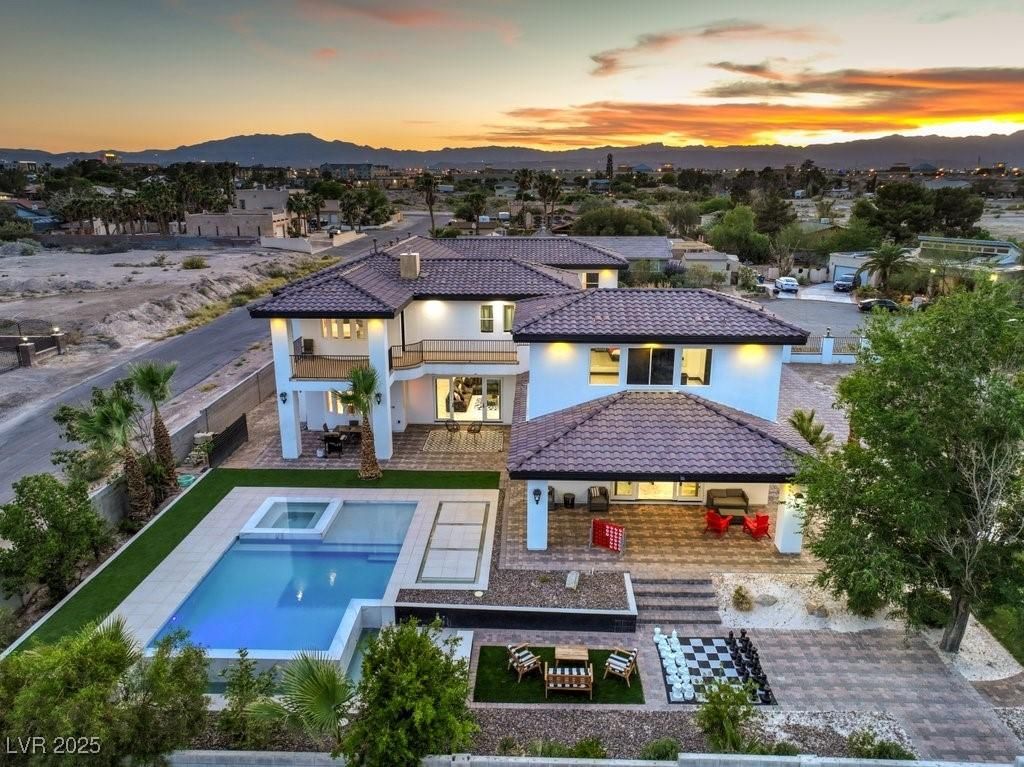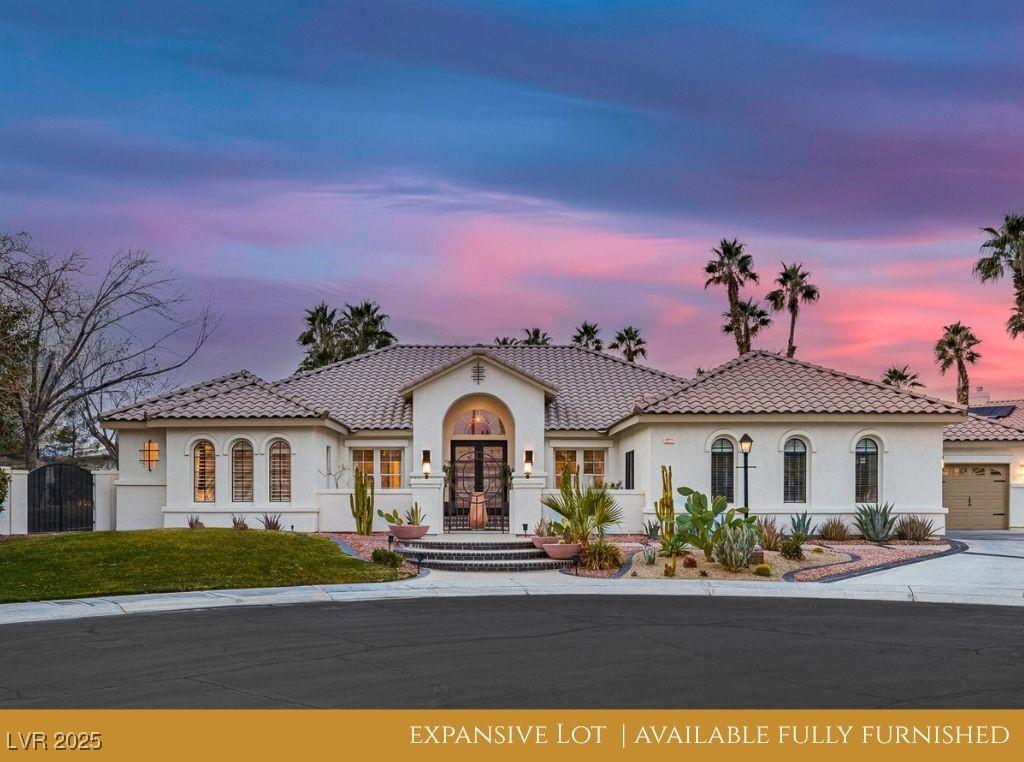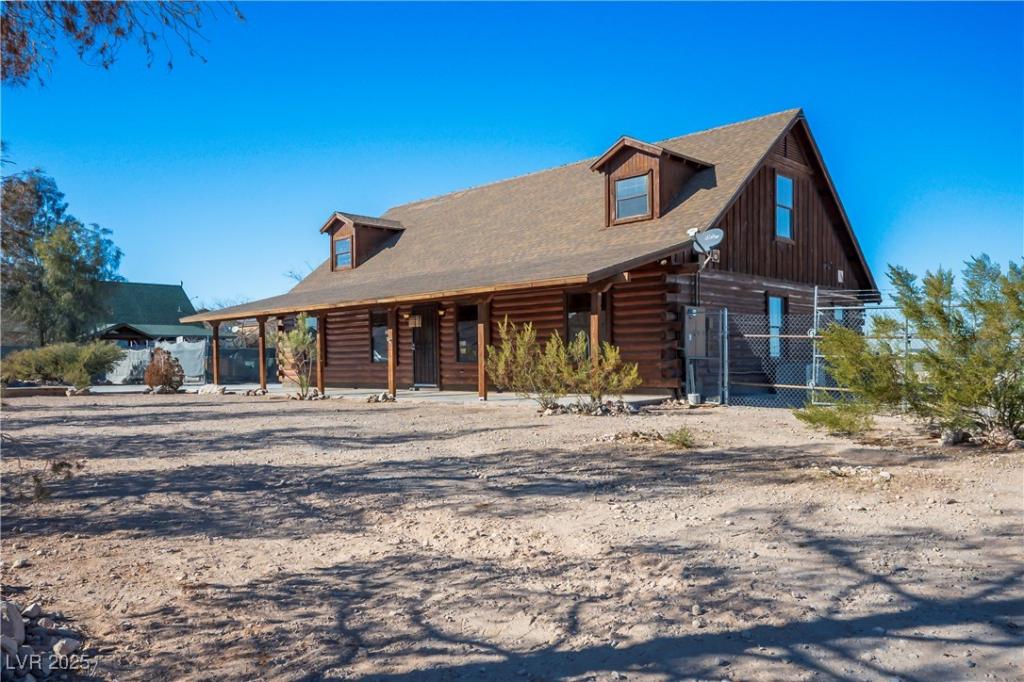MOTIVATED SELLER! New features: Outdoor BBQ island with burner, sink, and fridge. Pergola with fire pit. The community will be gated once the final home is completed. Builder will offer an incentive toward closing costs and/or rate buy-down.
Indulge in luxury living with this single-story home, showcasing modern design, high ceilings, and Santa Fe finishes. The kitchen features quartzite countertops, Thermador appliances, and custom cabinetry. Expansive glass doors connect indoor and outdoor spaces, while porcelain tile flooring runs throughout. All bathrooms include floating sinks and striking backsplashes. Enjoy a linear electric fireplace and adjustable LED lighting. The detached ADU is fully equipped with a living area, kitchen, washer, dryer, and private quarters, creating a resort-style villa for ultimate relaxation.
Indulge in luxury living with this single-story home, showcasing modern design, high ceilings, and Santa Fe finishes. The kitchen features quartzite countertops, Thermador appliances, and custom cabinetry. Expansive glass doors connect indoor and outdoor spaces, while porcelain tile flooring runs throughout. All bathrooms include floating sinks and striking backsplashes. Enjoy a linear electric fireplace and adjustable LED lighting. The detached ADU is fully equipped with a living area, kitchen, washer, dryer, and private quarters, creating a resort-style villa for ultimate relaxation.
Listing Provided Courtesy of Simply Vegas
Property Details
Price:
$2,389,999
MLS #:
2623061
Status:
Active
Beds:
4
Baths:
6
Address:
8780 Haven Street
Type:
Single Family
Subtype:
SingleFamilyResidence
City:
Las Vegas
Listed Date:
Oct 5, 2024
State:
NV
Finished Sq Ft:
4,064
Total Sq Ft:
4,064
ZIP:
89123
Lot Size:
23,522 sqft / 0.54 acres (approx)
Year Built:
2024
Schools
Elementary School:
Schorr, Steve,Schorr, Steve
Middle School:
Schofield Jack Lund
High School:
Silverado
Interior
Appliances
Built In Gas Oven, Disposal, Gas Range, Microwave, Refrigerator
Bathrooms
1 Full Bathroom, 4 Three Quarter Bathrooms, 1 Half Bathroom
Cooling
Central Air, Electric, Two Units
Fireplaces Total
1
Flooring
Porcelain Tile, Tile
Heating
Central, Gas, Multiple Heating Units
Laundry Features
Cabinets, Electric Dryer Hookup, Gas Dryer Hookup, Main Level, Laundry Room, Sink
Exterior
Architectural Style
One Story
Exterior Features
Barbecue, Patio, Sprinkler Irrigation
Other Structures
Guest House
Parking Features
Attached, Epoxy Flooring, Garage, Garage Door Opener, Inside Entrance, Private, Rv Potential
Roof
Tile
Financial
Taxes
$773
Directions
S Las Vegas Blvd & E Ford, R on E Ford, R on Haven
Map
Contact Us
Mortgage Calculator
Similar Listings Nearby
- 282 East Maulding Avenue
Las Vegas, NV$2,000,000
1.52 miles away
- 8211 Windsor Crest Court
Las Vegas, NV$1,900,000
0.92 miles away
- 3900 West Landberg Avenue
Las Vegas, NV$1,800,000
1.84 miles away

8780 Haven Street
Las Vegas, NV
LIGHTBOX-IMAGES



