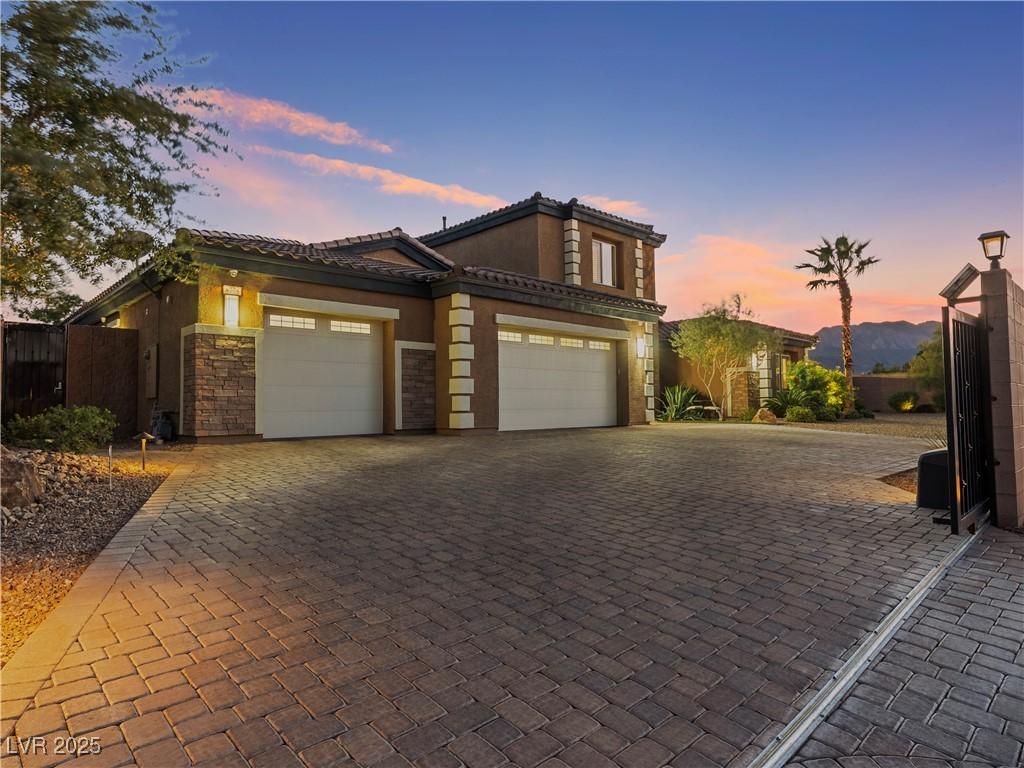Stunning estate on a privately gated half acre lot. This property has NO HOA!! It is located in the Lone Mountain corridor. This home offers everything you can imagine: Private Gated Entry, RV Parking, gated courtyard & resort-style outdoor living w/ heated self-cleaning pool/spa, stucco pavilion w/ outdoor kitchen, separate pergola w/ motorized-shade & fireside lounge, mini put golf, full-backyard extended pavers & gated ½ basketball court.
Interior features include leathered marble countertops throughout, Electrolux stainless steel appliances, soft-close cabinetry w/ pull-out drawers, an oversized kitchen island w/ extensive storage/prep capacity. A smart-home data center with indoor/outdoor audio/security system. Five bedrooms are en-suite. The primary wing features a spa-inspired dual-shower system, deep soaking tub, dual vanities, dual closet entries & couture dressing mirror. A rare resort-caliber estate designed for elevated daily living and unforgettable entertaining.
Interior features include leathered marble countertops throughout, Electrolux stainless steel appliances, soft-close cabinetry w/ pull-out drawers, an oversized kitchen island w/ extensive storage/prep capacity. A smart-home data center with indoor/outdoor audio/security system. Five bedrooms are en-suite. The primary wing features a spa-inspired dual-shower system, deep soaking tub, dual vanities, dual closet entries & couture dressing mirror. A rare resort-caliber estate designed for elevated daily living and unforgettable entertaining.
Property Details
Price:
$2,399,999
MLS #:
2730038
Status:
Active
Beds:
6
Baths:
5
Type:
Single Family
Subtype:
SingleFamilyResidence
Listed Date:
Oct 23, 2025
Finished Sq Ft:
5,148
Total Sq Ft:
5,148
Lot Size:
22,651 sqft / 0.52 acres (approx)
Year Built:
2018
Schools
Elementary School:
Garehime, Edith,Garehime, Edith
Middle School:
Leavitt Justice Myron E
High School:
Centennial
Interior
Appliances
Built In Gas Oven, Double Oven, Dishwasher, Energy Star Qualified Appliances, Gas Cooktop, Disposal, Microwave, Refrigerator, Water Heater, Warming Drawer, Water Purifier, Washer
Bathrooms
2 Full Bathrooms, 3 Three Quarter Bathrooms
Cooling
Central Air, Electric, Two Units
Fireplaces Total
1
Flooring
Bamboo, Laminate, Tile
Heating
Central, Electric
Laundry Features
Cabinets, Gas Dryer Hookup, Main Level, Laundry Room, Sink
Exterior
Architectural Style
One And One Half Story, One Story
Association Amenities
None
Construction Materials
Frame, Stucco
Exterior Features
Built In Barbecue, Barbecue, Courtyard, Handicap Accessible, Patio, Private Yard, Sprinkler Irrigation
Parking Features
Attached, Exterior Access Door, Epoxy Flooring, Garage, Garage Door Opener, Inside Entrance, Open, Private, Rv Gated, Rv Access Parking, Shelves, Workshop In Garage
Roof
Tile
Security Features
Prewired, Security System Owned, Controlled Access, Fire Sprinkler System
Financial
HOA Name
none
Taxes
$9,536
Directions
Take 95 North to Craig. Exit Craig and make a left and head West to El Capitan, Turn Left on El Capitan, Turn at first Left on Helena. Turn Right into Cul-De-Sac, 8775 Helena is straight Ahead. Park along curbing on Helena and do not block entrances/exits to homes.
Map
Contact Us
Mortgage Calculator
Similar Listings Nearby

8775 Helena Avenue
Las Vegas, NV

