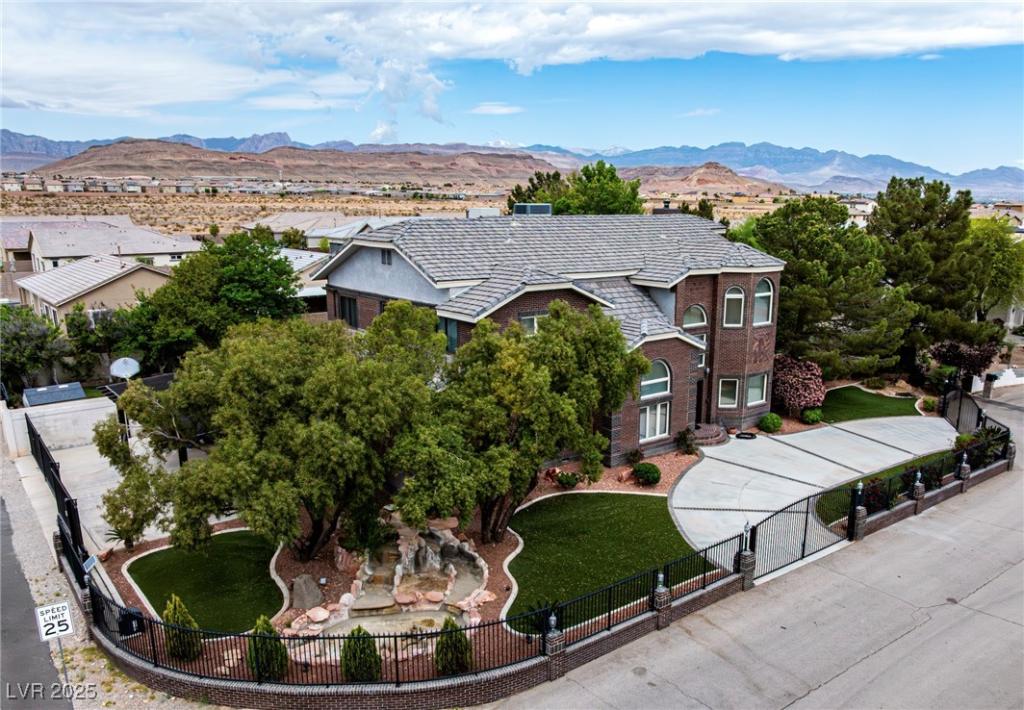No HOA, Custom brick home on cul-de-sac with well, no water bill! Half acre, landscaped w/mature trees, grass in backyard. Circular driveway, pond w/waterfall & turf. Custom wrought iron fence surrounding w/automatic gate access. Epoxy floor 3 bay garage w/workshop. Carport 3 bay parking in addition to garages, RV gate. Private oasis backyard patios, gazebo, dog run. Spacious kitchen w/’New’GE s.s. ‘Profile” refrigerator & ‘NEW’ KitchenAid gas cooktop. Granite countertops, bamboo floors, huge walk in pantry. New paint, Family room w/wood burning fireplace & wet bar. Home office, oversized primary suite w/gas fireplace, ‘NEW’ large soaking tub, walk in shower, huge walk in closet. Large laundry room, tower room, spiral staircase w/balcony. Formal dining and den. New Andersen windows on south &west side, shutters on East side, new Moen faucets throughout. Many additional upgrades and improvements too many to list .
Property Details
Price:
$1,350,000
MLS #:
2725904
Status:
Active
Beds:
4
Baths:
3
Type:
Single Family
Subtype:
SingleFamilyResidence
Listed Date:
Oct 8, 2025
Finished Sq Ft:
4,275
Total Sq Ft:
4,275
Lot Size:
21,780 sqft / 0.50 acres (approx)
Year Built:
1993
Schools
Elementary School:
Snyder, Don and Dee,Snyder, Don and Dee
Middle School:
Canarelli Lawrence & Heidi
High School:
Sierra Vista High
Interior
Appliances
Built In Gas Oven, Double Oven, Dryer, Dishwasher, Gas Cooktop, Refrigerator, Water Softener Owned, Washer
Bathrooms
2 Full Bathrooms, 1 Three Quarter Bathroom
Cooling
Central Air, Evaporative Cooling, Electric, Two Units
Fireplaces Total
2
Flooring
Hardwood, Marble, Tile
Heating
Central, Gas, Multiple Heating Units, Wood
Laundry Features
Gas Dryer Hookup, Upper Level
Exterior
Architectural Style
Two Story
Association Amenities
None
Construction Materials
Brick, Frame, Stucco, Drywall
Exterior Features
Built In Barbecue, Balcony, Barbecue, Dog Run, Patio, Private Yard, Shed, Sprinkler Irrigation
Other Structures
Sheds, Workshop
Parking Features
Attached Carport, Air Conditioned Garage, Attached, Epoxy Flooring, Garage, Private, Rv Gated, Rv Access Parking, Workshop In Garage
Roof
Tile
Security Features
Security System Owned
Financial
Taxes
$3,975
Directions
From Durango and 215 drive south on Durango. Turn west on Ford Ave, property on right
Map
Contact Us
Mortgage Calculator
Similar Listings Nearby

8690 West Ford Avenue
Las Vegas, NV

