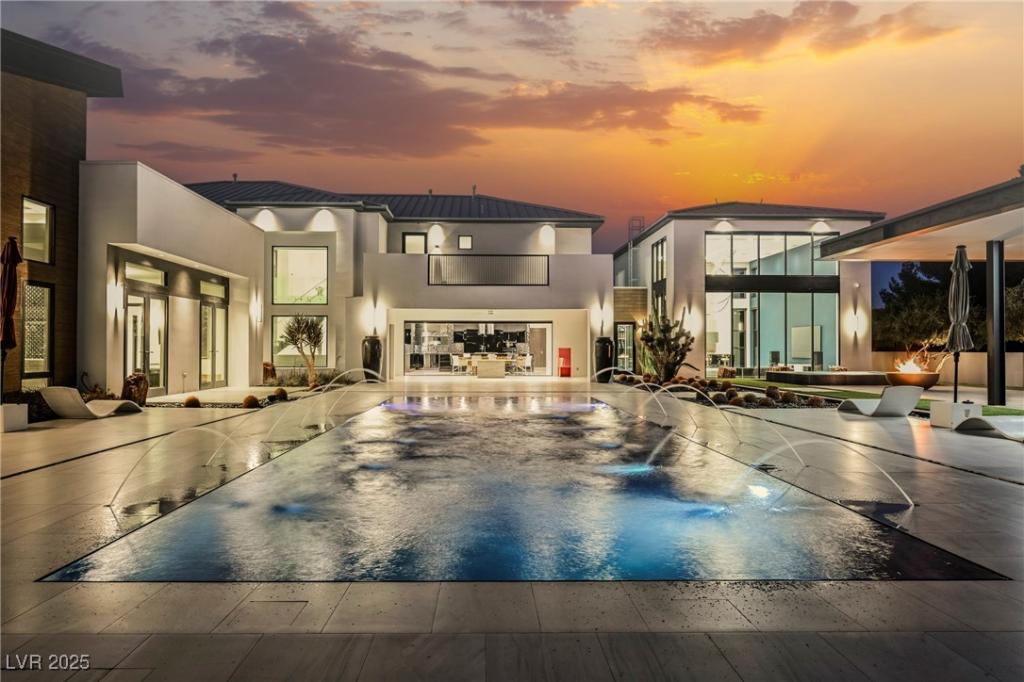This custom luxury estate redefines modern living. Sparing no expense to detail. Designed with only the finest materials & finishes, The Grand foyer features a cascading waterfall, 20+ foot ceiling, floating stairs, art coves & modern chandelier. Scavolini, Poliform, Wolf, Viking, Subzero, automated shades, Crestron technology throughout. The open floor plan includes a sleek chef’s kitchen, collapsible glass doors for seamless in/outdoor living, entertainer’s family room w/wet bar & state-of-the-art sound system. The lavish primary suite offers pool access, a spa-inspired bathroom, fashion boutique-style closets. The detached casita features a full kitchen, laundry & spa shower.
Resort style back Yard: Sun Deck, zero entry Pentair pool, fire pit, Pavilion, Alfresco outdoor Kitchen, Italian pizza oven, theater, surround sound bathroom & Shower. 14 car enthusiast’s dream garage including 2 hydraulic lifts, compressor, Temp controlled, a cigar lounge, wine bar, laundry & bathroom.
Resort style back Yard: Sun Deck, zero entry Pentair pool, fire pit, Pavilion, Alfresco outdoor Kitchen, Italian pizza oven, theater, surround sound bathroom & Shower. 14 car enthusiast’s dream garage including 2 hydraulic lifts, compressor, Temp controlled, a cigar lounge, wine bar, laundry & bathroom.
Property Details
Price:
$5,450,000
MLS #:
2707048
Status:
Active
Beds:
5
Baths:
9
Type:
Single Family
Subtype:
SingleFamilyResidence
Listed Date:
Aug 11, 2025
Finished Sq Ft:
9,257
Total Sq Ft:
8,443
Lot Size:
40,075 sqft / 0.92 acres (approx)
Year Built:
2018
Schools
Elementary School:
Deskin, Ruthe,Deskin, Ruthe
Middle School:
Leavitt Justice Myron E
High School:
Centennial
Interior
Appliances
Built In Gas Oven, Convection Oven, Double Oven, Dryer, Dishwasher, Gas Cooktop, Disposal, Gas Water Heater, Multiple Water Heaters, Microwave, Refrigerator, Water Softener Owned, Tankless Water Heater, Water Heater, Water Purifier, Wine Refrigerator, Washer
Bathrooms
6 Full Bathrooms, 1 Three Quarter Bathroom, 2 Half Bathrooms
Cooling
Central Air, Electric, Two Units
Fireplaces Total
4
Flooring
Marble
Heating
Central, Gas, Multiple Heating Units
Laundry Features
Cabinets, Gas Dryer Hookup, Main Level, Laundry Room, Sink, Upper Level
Exterior
Architectural Style
Two Story, Custom
Association Amenities
None
Construction Materials
Frame, Stucco
Exterior Features
Built In Barbecue, Balcony, Barbecue, Patio, Private Yard
Other Structures
Guest House
Parking Features
Air Conditioned Garage, Attached, Epoxy Flooring, Finished Garage, Garage, Garage Door Opener, Inside Entrance, Private, Rv Access Parking, Shelves, Workshop In Garage
Roof
Pitched, Tile
Security Features
Security System Owned
Financial
Taxes
$25,946
Directions
From Durango Drive and Lone Mountain, go East on Lone Mountain, North on Conough Lane. Property is on the Corner of Conough and La Madre.
Map
Contact Us
Mortgage Calculator
Similar Listings Nearby

7815 West La Madre Way
Las Vegas, NV
LIGHTBOX-IMAGES
NOTIFY-MSG

