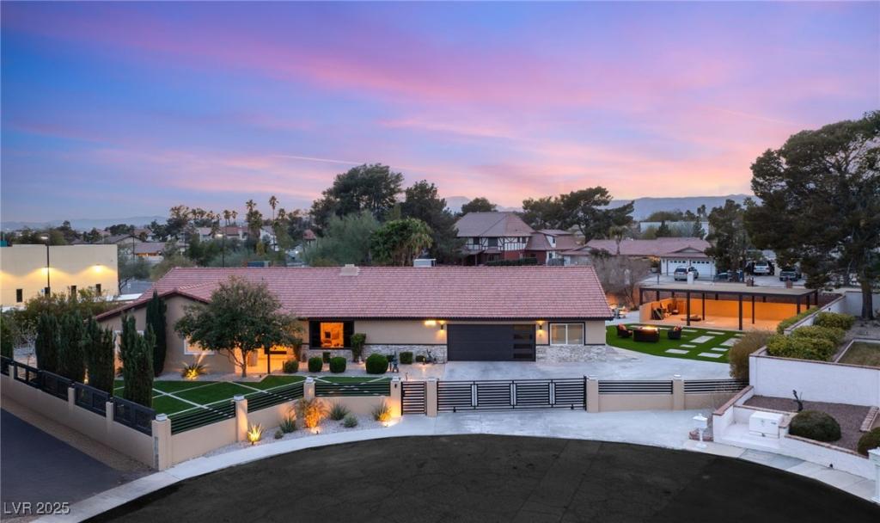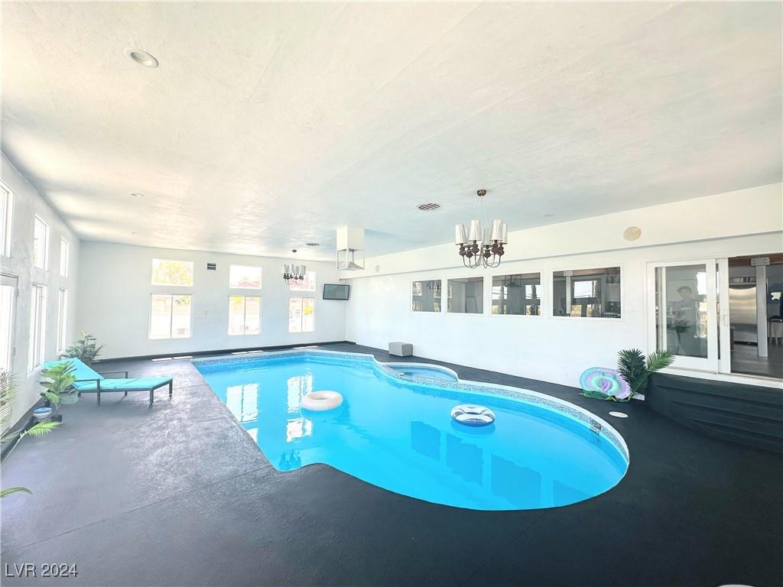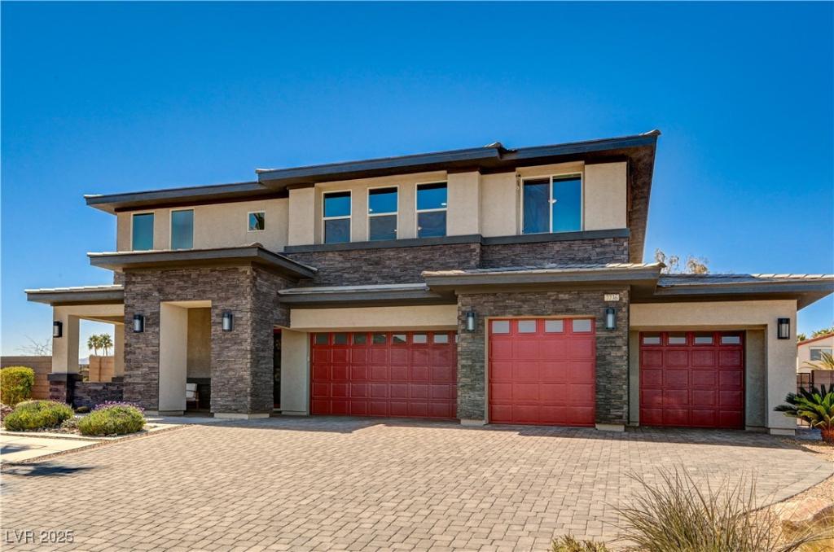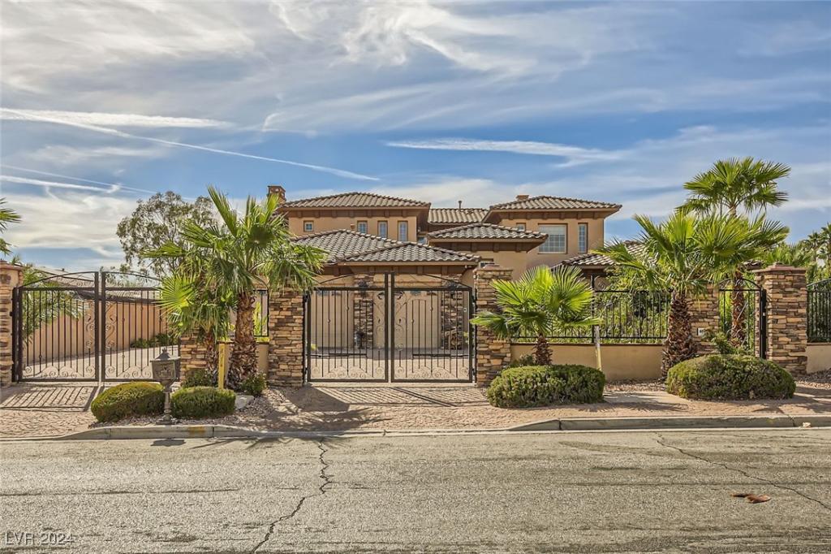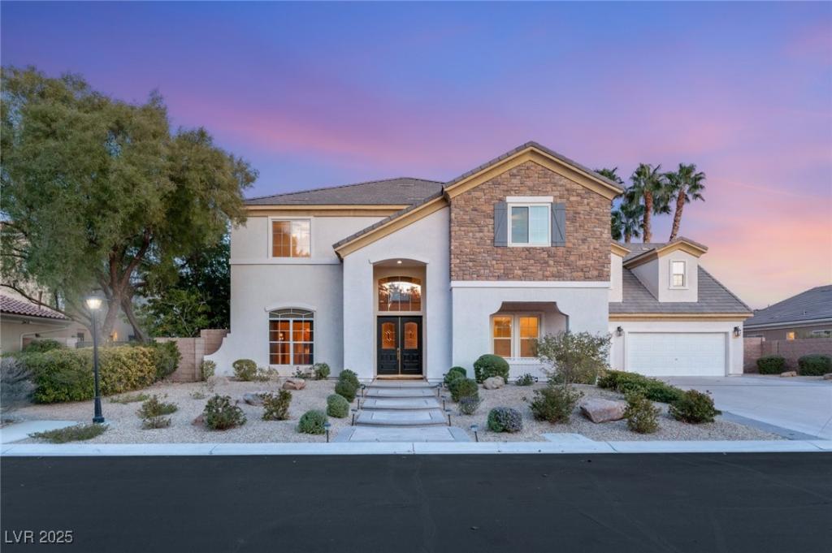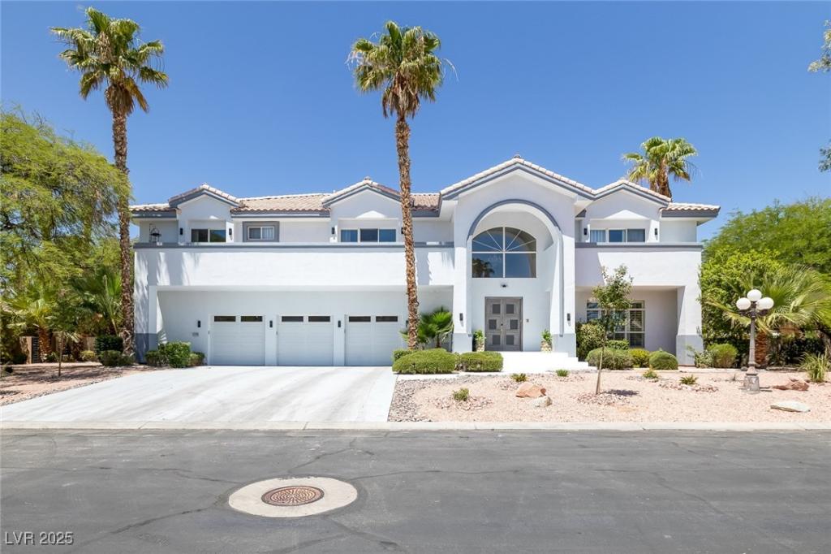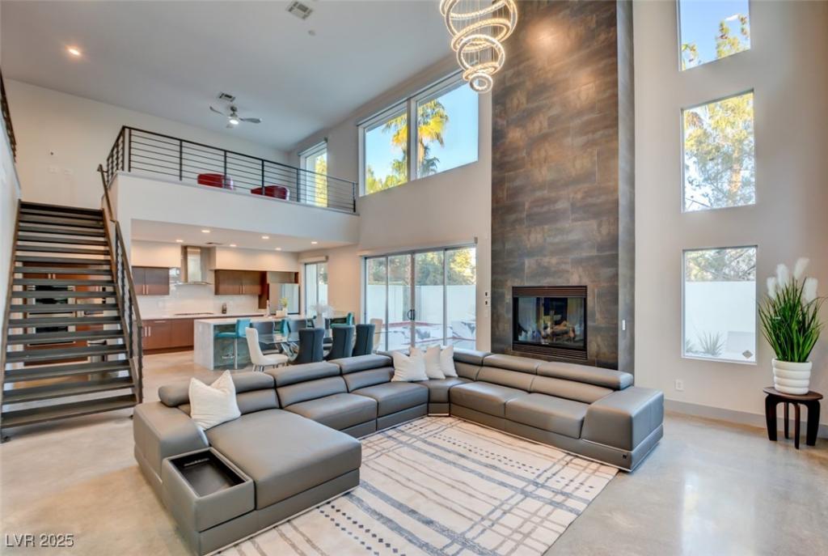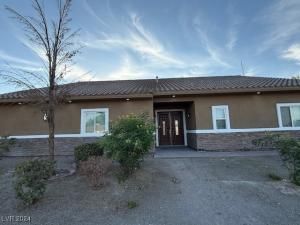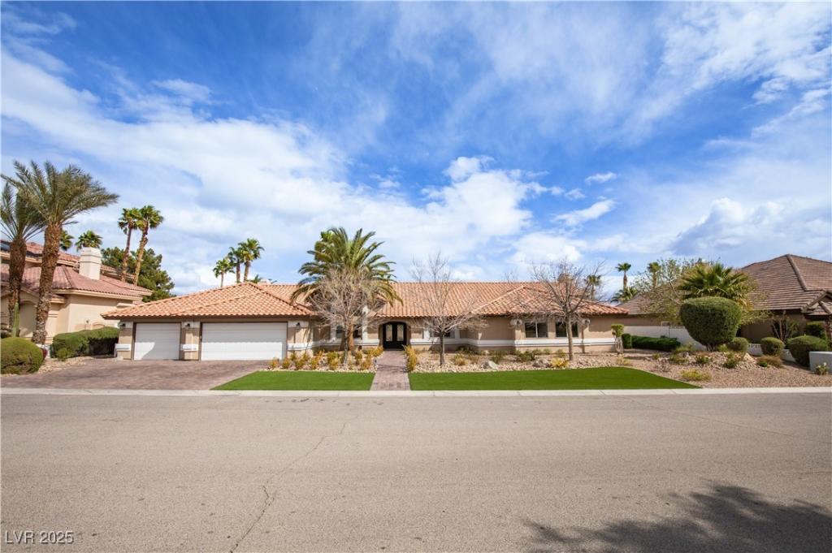Fully renovated gated property is a private sanctuary inside Historic Section 10. Encompassing 3,425 square feet, the five-bedroom single-story estate sits amid a .53-acre parcel with RV parking and detached parking structure with lighting. Extraordinary lifestyle amenities include a pool, spa, pickle ball/basketball courts, putting green, outdoor kitchen with BBQ and refrigeration system, an oversized covered patio with ceiling fans, and mature landscaping. Behind an oversized glass door, the contemporary interior shows a sunken living area and elevated formal dining. A stylish two-way fireplace divides the formal living room and family room, with a built-in bar featuring two beverage chillers. The space flows into its gourmet kitchen with a waterfall granite countertop, professional-grade stainless steel appliances, and custom cabinetry. A Multi-Gen suite features a living room, kitchen, and laundry. Decorative stone and architectural details create a warm, sophisticated ambiance.
Listing Provided Courtesy of Virtue Real Estate Group
Property Details
Price:
$1,375,000
MLS #:
2666552
Status:
Active
Beds:
5
Baths:
3
Address:
6975 Darby Avenue
Type:
Single Family
Subtype:
SingleFamilyResidence
City:
Las Vegas
Listed Date:
Apr 3, 2025
State:
NV
Finished Sq Ft:
3,425
Total Sq Ft:
3,425
ZIP:
89117
Year Built:
1978
Schools
Elementary School:
Gray, Guild R.,Gray, Guild R.
Middle School:
Lawrence
High School:
Spring Valley HS
Interior
Appliances
Dryer, Disposal, Gas Range, Refrigerator, Washer
Bathrooms
3 Full Bathrooms
Cooling
Central Air, Electric
Fireplaces Total
1
Flooring
Carpet, Laminate, Tile
Heating
Central, Gas
Laundry Features
Gas Dryer Hookup, Laundry Room
Exterior
Architectural Style
One Story
Association Amenities
None
Exterior Features
Private Yard
Parking Features
Attached, Garage, Private
Roof
Tile
Financial
Taxes
$4,194
Directions
South on Rainbow from Sahara ave. Right on Darby left into the first cud-a-sac. House is straight back.
Map
Contact Us
Mortgage Calculator
Similar Listings Nearby
- 2890 Belcastro Street
Las Vegas, NV$1,750,000
0.51 miles away
- 7736 Tioga Ridge Court
Las Vegas, NV$1,680,000
0.90 miles away
- 7797 Edna Avenue
Las Vegas, NV$1,600,000
0.96 miles away
- 2694 CAUMSETT Court
Las Vegas, NV$1,599,999
1.39 miles away
- 2209 Purple Majesty Court
Las Vegas, NV$1,590,000
1.33 miles away
- 2680 Mystere Court
Las Vegas, NV$1,500,000
1.51 miles away
- 1901 Rosemere Court
Las Vegas, NV$1,500,000
1.45 miles away
- 2085 Saratoga Street
Las Vegas, NV$1,499,900
1.78 miles away
- 3236 Cliff Sieler Court
Las Vegas, NV$1,495,950
0.72 miles away

6975 Darby Avenue
Las Vegas, NV
LIGHTBOX-IMAGES
