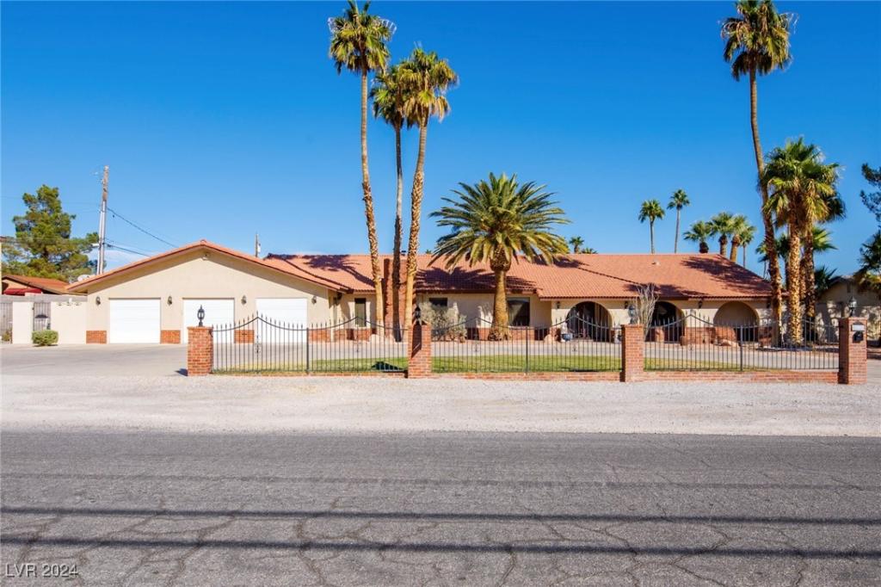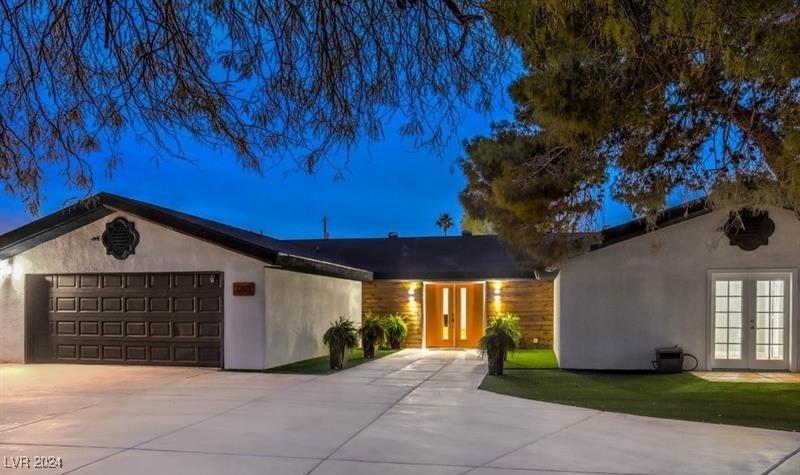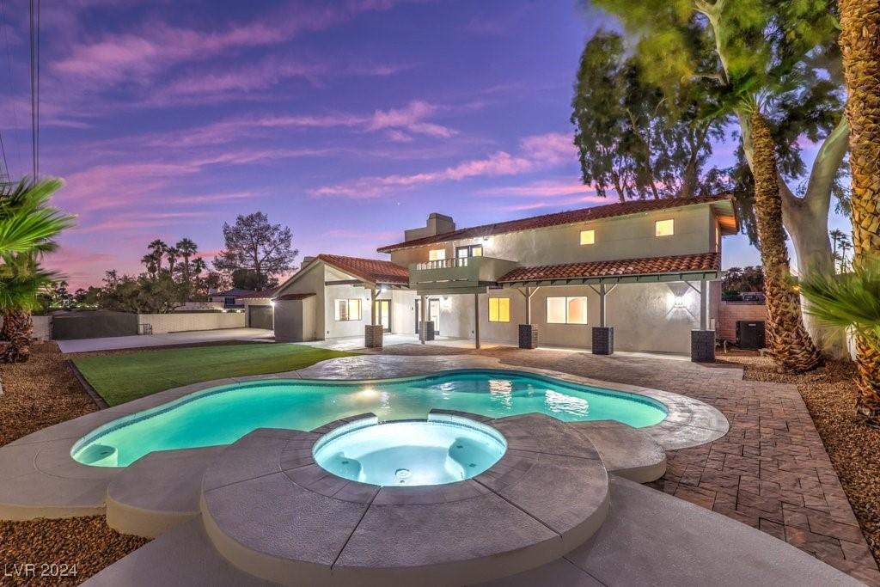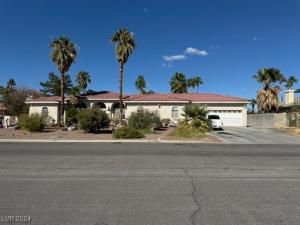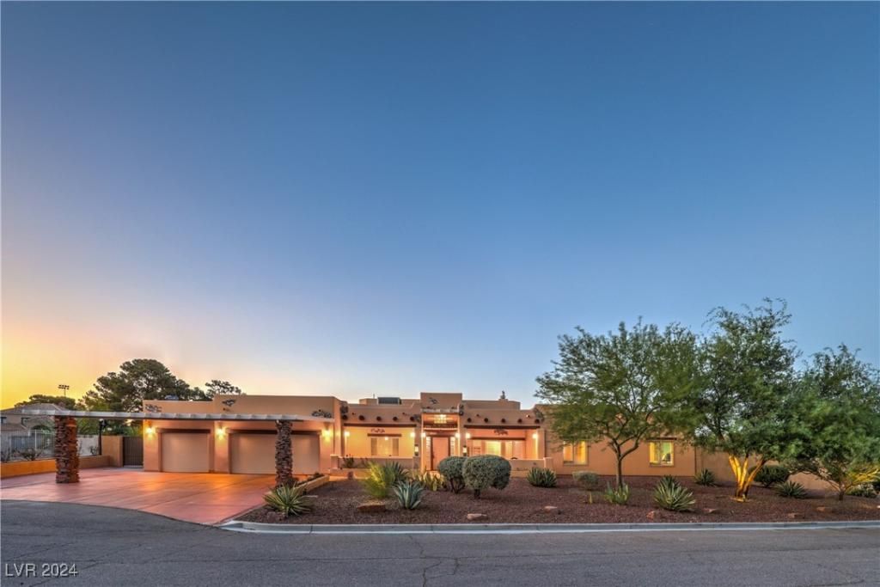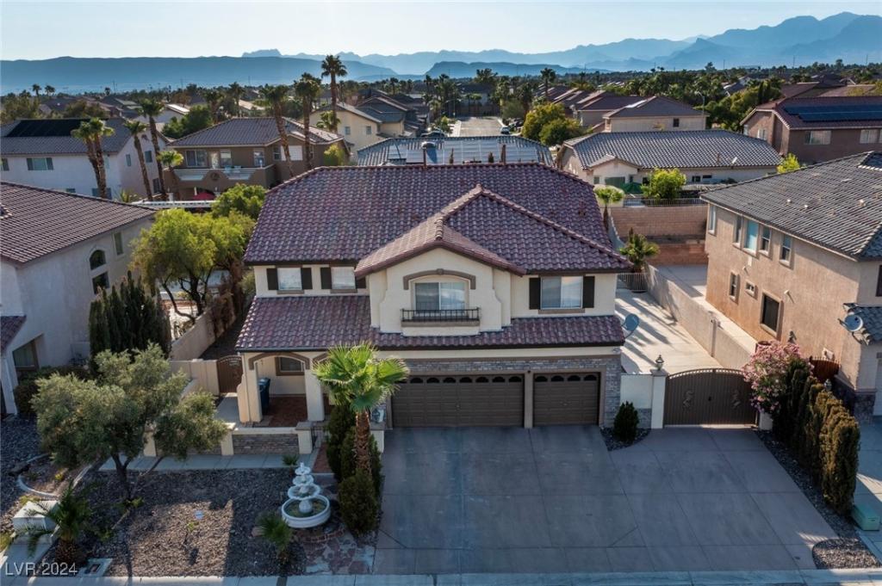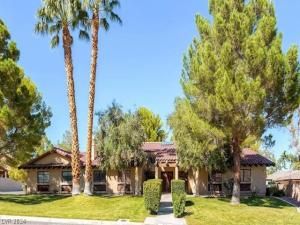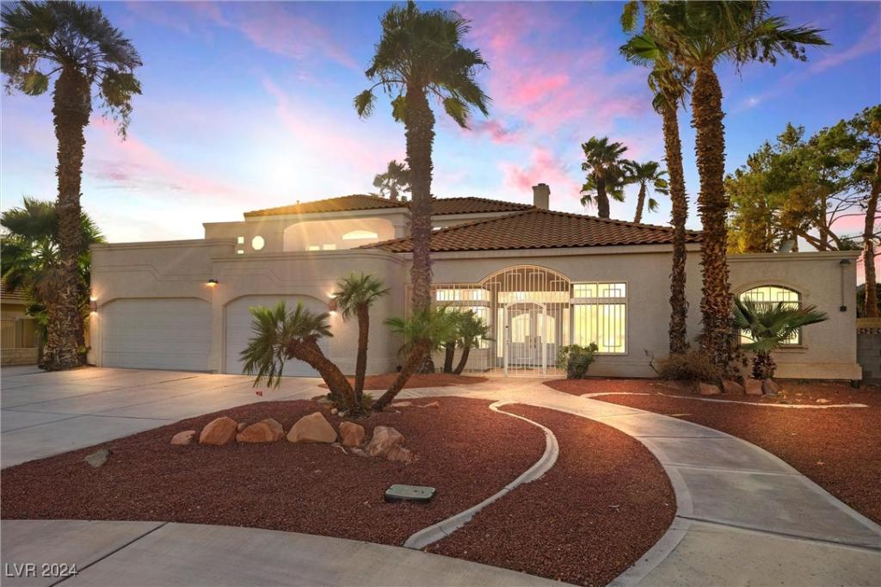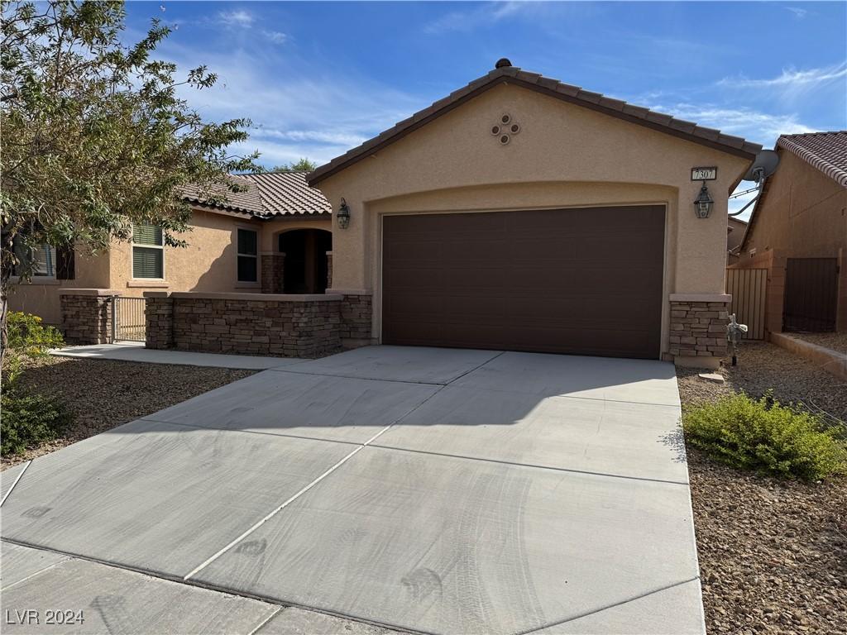Location, Location, Location! Welcome to an Oasis in the desert, a 4031 Square foot 4 bedroom, 3 bathroom one story ranch home offers everything you need. Including a circular driveway with ample parking for multiple vehicles plus space for RV or recreational toys. The property sits on over half an acre, covered patio and patio storage room. Spacious manicured backyard, includes a pool, a spa, water pond with spectacular views perfect for relaxation and entertaining. Back Yard windows and sliding doors feature SECURITY ELECTRIC SHUTTERS. Inside – the open floor kitchen, abundant counter space. crown molding, baseboard, cabinetry, storage add throughout the home. Garage has a space for home office, Gym or extra storage.This home combines charm, functionality, and tranquil setting. NO HOA.
Listing Provided Courtesy of Wardley Real Estate
Property Details
Price:
$849,000
MLS #:
2624398
Status:
Active
Beds:
4
Baths:
3
Address:
6530 Darby Avenue
Type:
Single Family
Subtype:
SingleFamilyResidence
City:
Las Vegas
Listed Date:
Oct 30, 2024
State:
NV
Finished Sq Ft:
4,031
Total Sq Ft:
4,031
ZIP:
89146
Lot Size:
23,522 sqft / 0.54 acres (approx)
Year Built:
1977
Schools
Elementary School:
Gray, Guild R.,Gray, Guild R.
Middle School:
Guinn Kenny C.
High School:
Bonanza
Interior
Appliances
Built In Gas Oven, Dryer, Dishwasher, Disposal, Microwave, Refrigerator, Washer
Bathrooms
2 Full Bathrooms, 1 Three Quarter Bathroom
Cooling
Central Air, Electric, Two Units
Fireplaces Total
1
Flooring
Bamboo, Carpet, Tile
Heating
Gas, Multiple Heating Units
Laundry Features
Gas Dryer Hookup, Main Level, Laundry Room
Exterior
Architectural Style
One Story
Exterior Features
Circular Driveway, Patio, Private Yard, Sprinkler Irrigation
Parking Features
Attached, Garage, Private, Rv Gated, Rv Access Parking, Rv Paved
Roof
Pitched, Tile
Financial
Taxes
$3,348
Directions
Heading East on Desert Inn turn left on Torrey Pines, then west on Darby. The property is the second one to the right.
Map
Contact Us
Mortgage Calculator
Similar Listings Nearby
- 1860 Rosemere Court
Las Vegas, NV$1,100,000
1.67 miles away
- 3255 El Camino Road
Las Vegas, NV$1,060,000
0.27 miles away
- 5750 Edna Avenue
Las Vegas, NV$999,999
0.91 miles away
- 5868 Pioneer Avenue
Las Vegas, NV$995,000
0.78 miles away
- 2201 Rosanna Street
Las Vegas, NV$972,500
1.27 miles away
- 3115 Azure Bay Street
Las Vegas, NV$960,000
1.52 miles away
- 7664 Angel Crest Circle
Las Vegas, NV$949,900
1.32 miles away
- 2957 El Camino Road
Las Vegas, NV$900,000
0.38 miles away
- 7307 White Bloom Avenue
Las Vegas, NV$899,910
0.92 miles away

6530 Darby Avenue
Las Vegas, NV
LIGHTBOX-IMAGES
