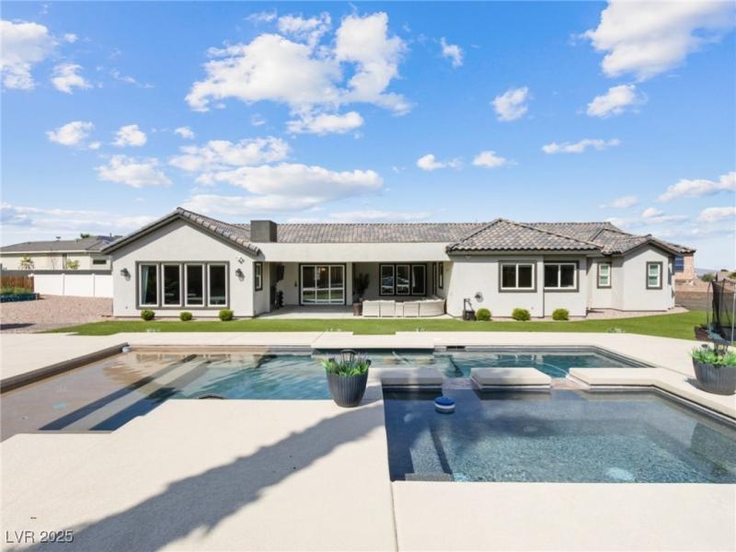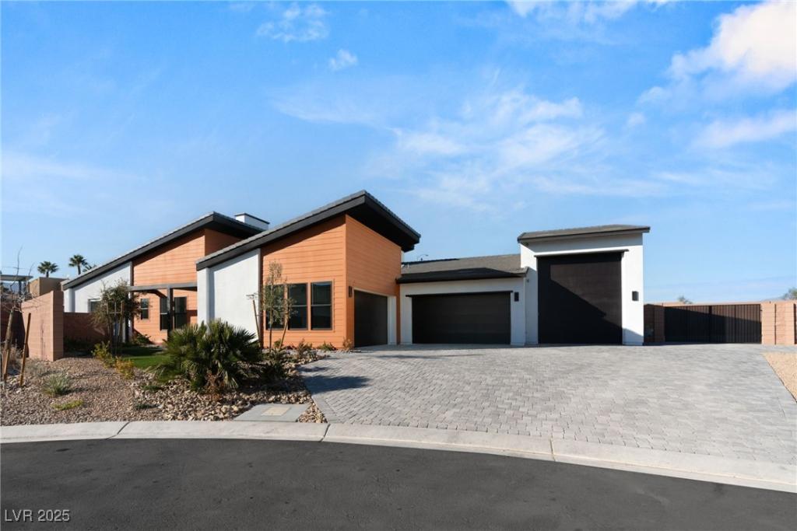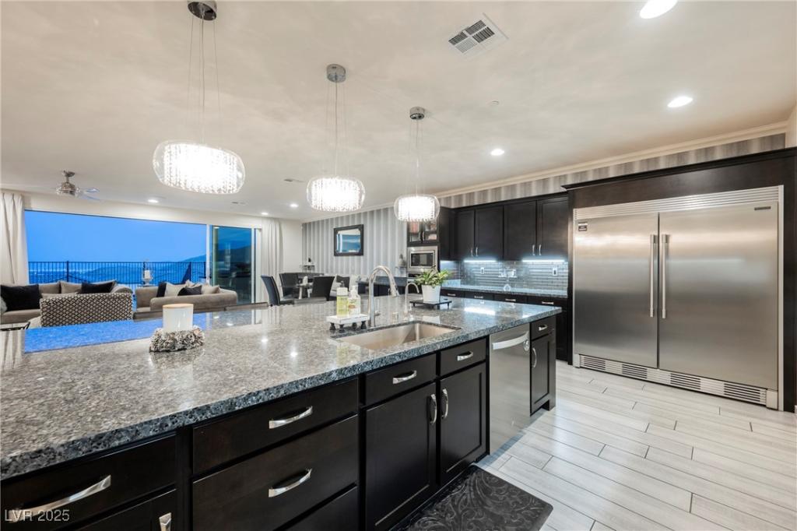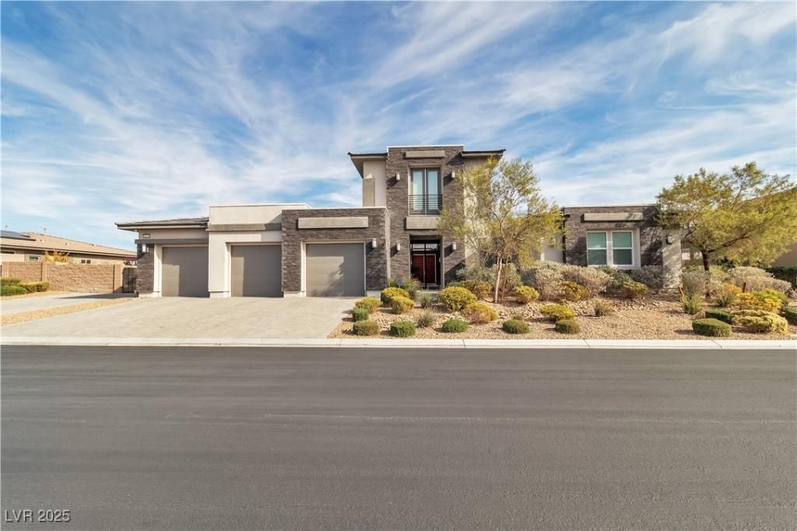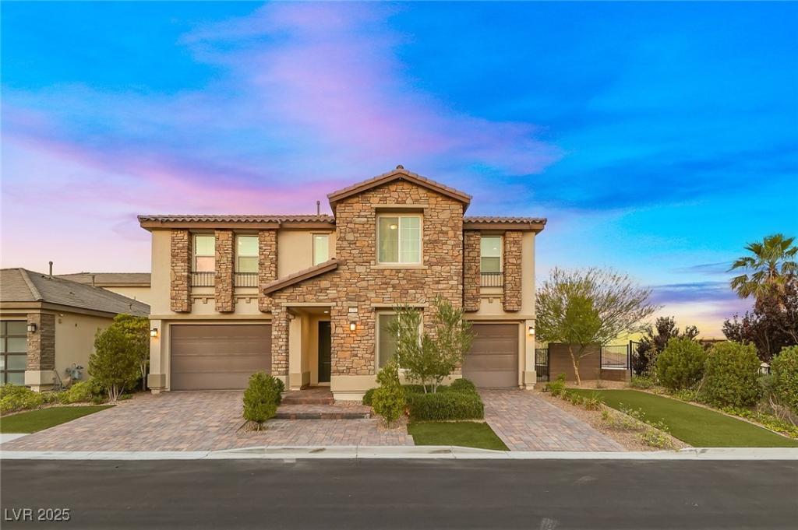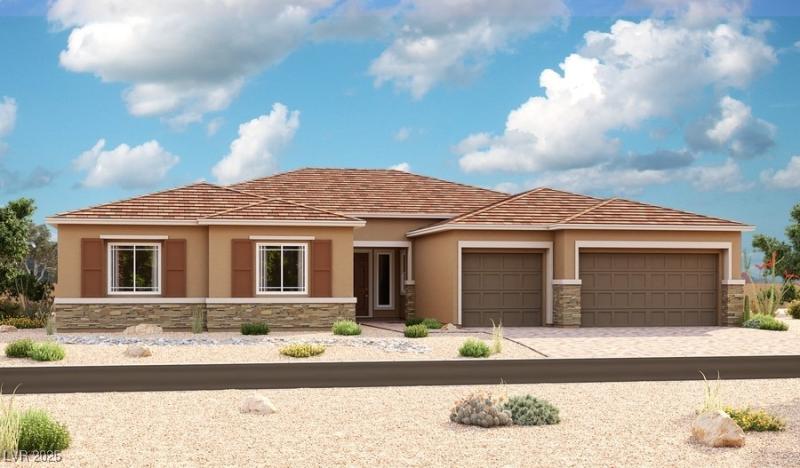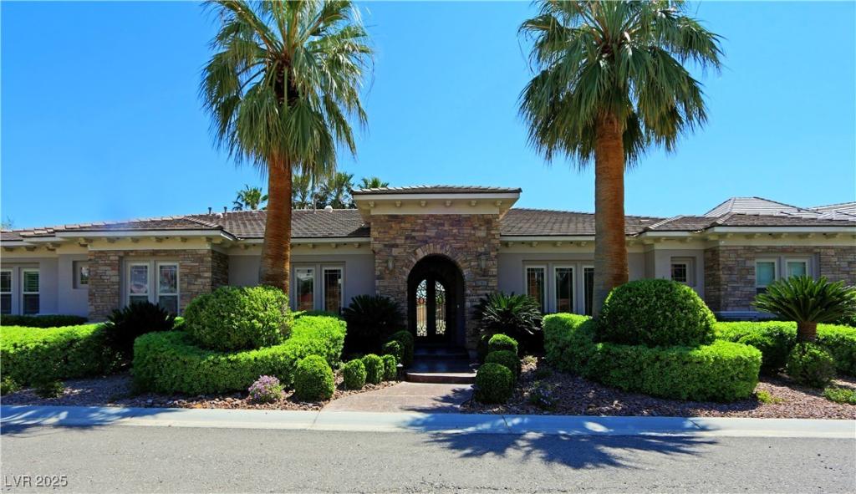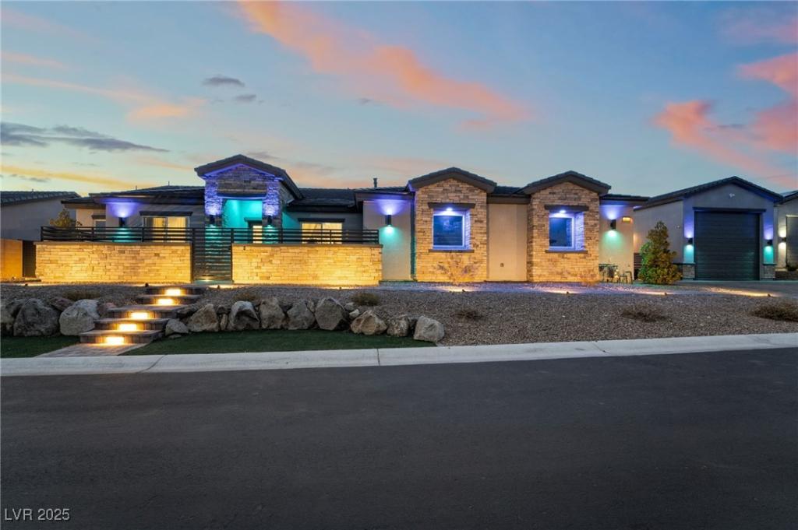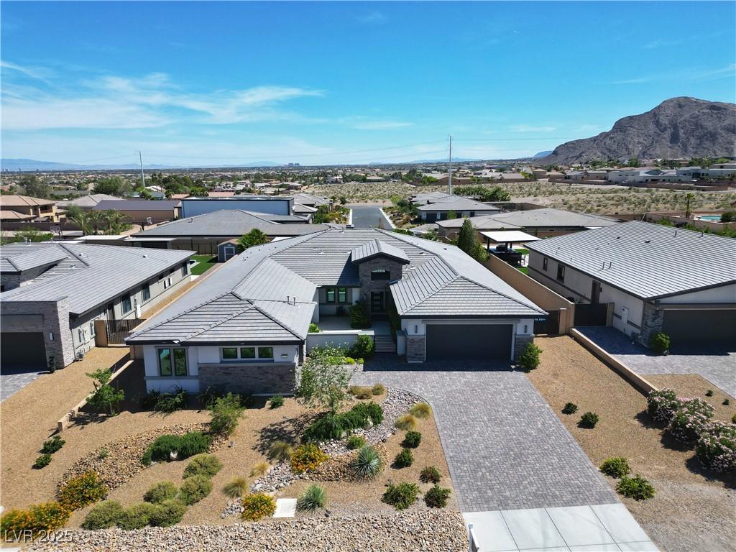Situated on a half-acre lot without HOA fees, the property includes a 2.5-car garage, RV parking, and ample space for vehicles and boats. Step into a luxurious oasis with 4,096 sq ft, 5 bedrooms, and 4 bathrooms. This estate features a modern open floor plan with high-end upgrades and abundant natural light throughout. Experience superior temperature control year-round with our home’s advanced spray foam insulation, ensuring comfort and energy efficiency in both summer and winter. The chef’s kitchen is a highlight, boasting beautiful countertops, a built-in island with double kitchen sinks, and top-tier appliances. The primary suite offers spacious comfort with a seating area and an upgraded bathroom. Designed for both luxury and convenience, this home promises an unparalleled living experience.
Listing Provided Courtesy of BHHS Nevada Properties
Property Details
Price:
$1,615,000
MLS #:
2673205
Status:
Active
Beds:
5
Baths:
5
Address:
5865 Egan Crest Drive
Type:
Single Family
Subtype:
SingleFamilyResidence
City:
Las Vegas
Listed Date:
Apr 9, 2025
State:
NV
Finished Sq Ft:
4,096
Total Sq Ft:
4,096
ZIP:
89149
Lot Size:
23,087 sqft / 0.53 acres (approx)
Year Built:
2019
Schools
Elementary School:
Darnell, Marshall C,Darnell, Marshall C
Middle School:
Escobedo Edmundo
High School:
Centennial
Interior
Appliances
Built In Gas Oven, Dryer, Disposal, Microwave, Refrigerator, Washer
Bathrooms
3 Full Bathrooms, 2 Half Bathrooms
Cooling
Central Air, Electric
Fireplaces Total
1
Flooring
Carpet, Tile
Heating
Central, Gas
Laundry Features
Gas Dryer Hookup, Main Level
Exterior
Architectural Style
One Story, Custom
Association Amenities
None
Construction Materials
Drywall
Exterior Features
Patio, Private Yard
Parking Features
Attached, Garage, Private, Rv Gated, Rv Access Parking, Rv Paved
Roof
Tile
Financial
Taxes
$7,765
Directions
ANN & 215, EAST ON ANN, NORTH ON EGAN CREST, PAST EL CAMPO, TO THE SECOUND CUL-DE-SAC ON THE LEFT. TO VANCANT LOT
Map
Contact Us
Mortgage Calculator
Similar Listings Nearby
- 6385 Leeland Court
Las Vegas, NV$1,945,000
1.21 miles away
- 4576 Amazing View Street
Las Vegas, NV$1,894,999
1.73 miles away
- 6130 Pebble Glen
Las Vegas, NV$1,875,000
0.56 miles away
- 4702 Amazing View Street
Las Vegas, NV$1,800,000
1.61 miles away
- 9870 Amati Avenue
Las Vegas, NV$1,749,950
0.59 miles away
- 4638 Evan Ridge Court
Las Vegas, NV$1,740,000
1.67 miles away
- 9511 Star Vista Court
Las Vegas, NV$1,725,000
1.29 miles away
- 5865 Alice Landing Court
Las Vegas, NV$1,699,999
0.20 miles away
- 9475 West Rosada Way
Las Vegas, NV$1,683,000
1.36 miles away

5865 Egan Crest Drive
Las Vegas, NV
LIGHTBOX-IMAGES
