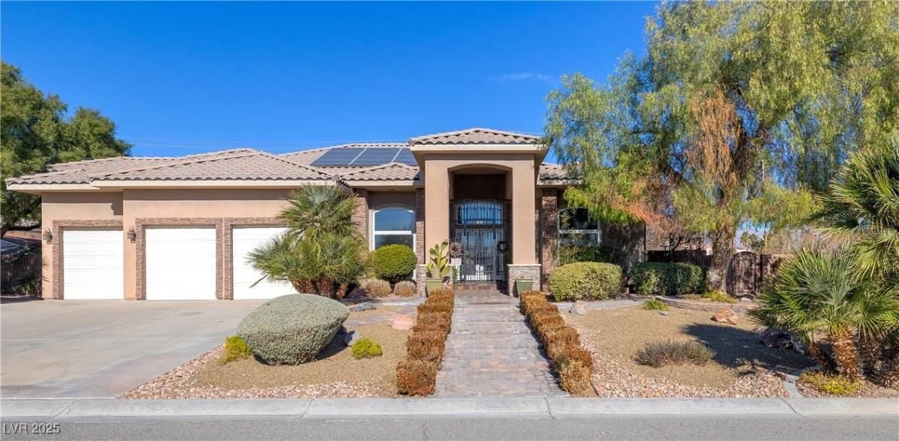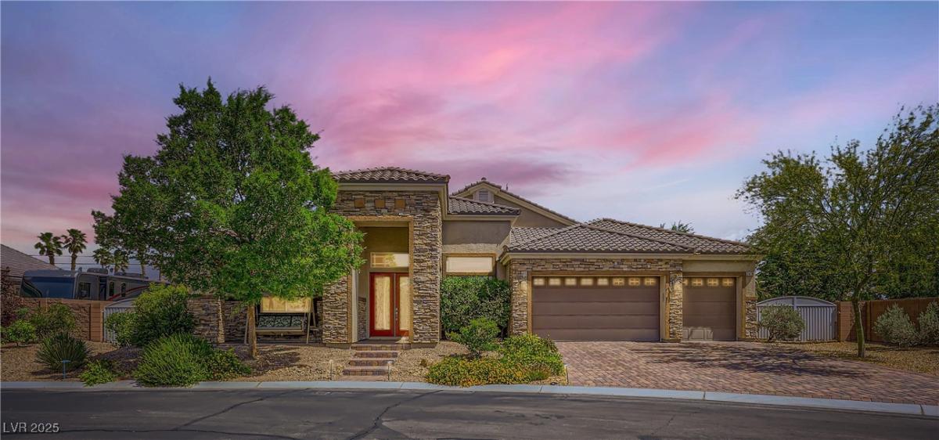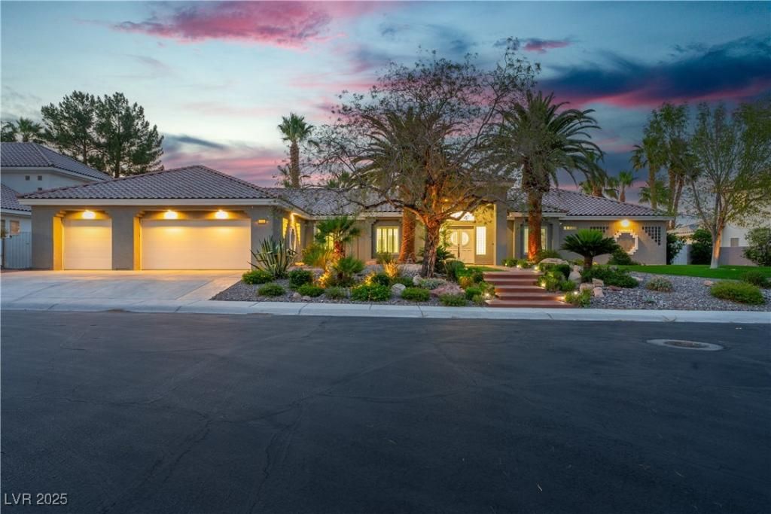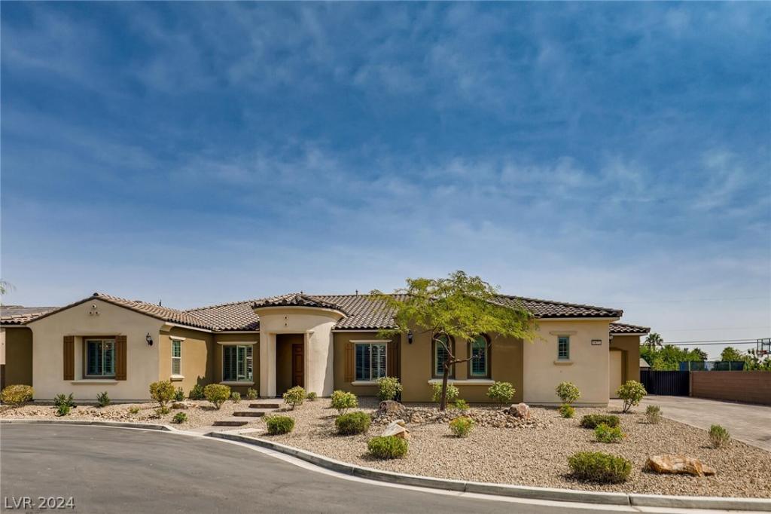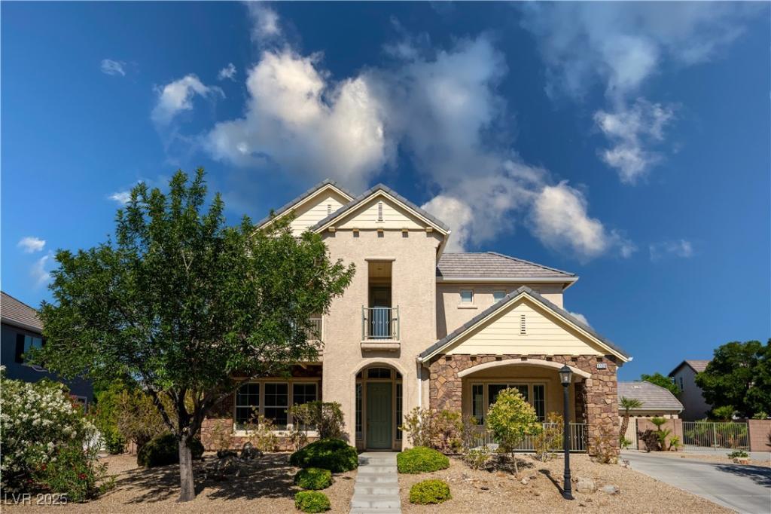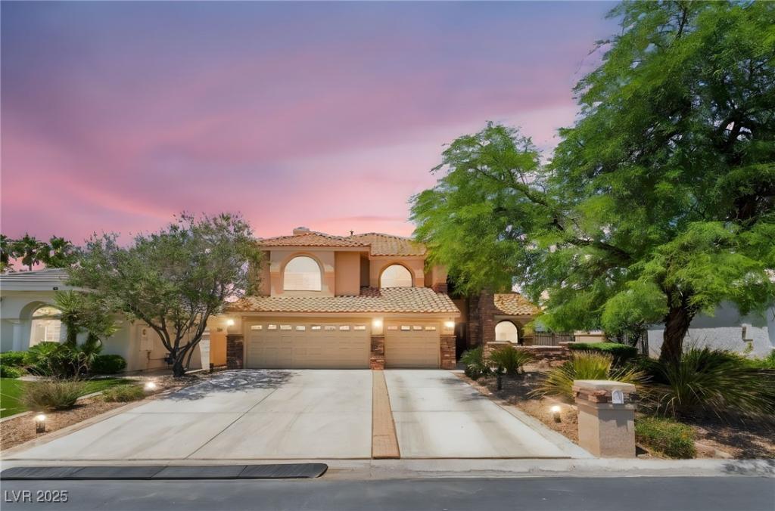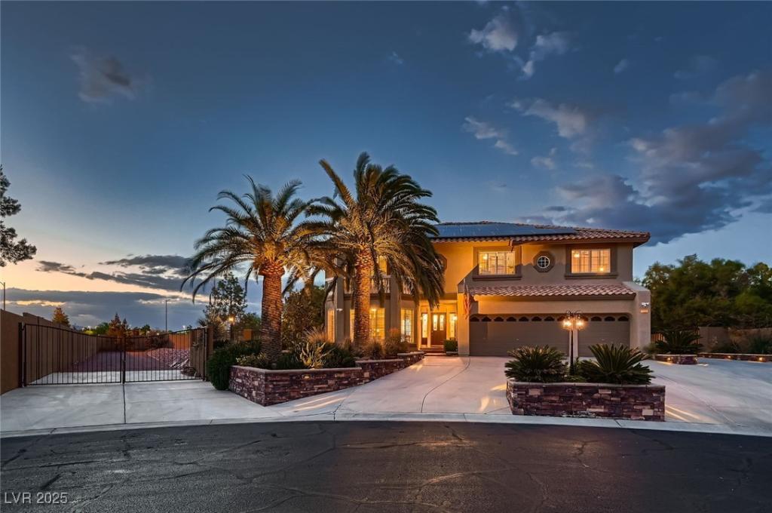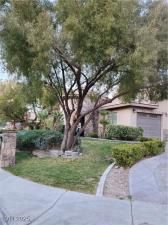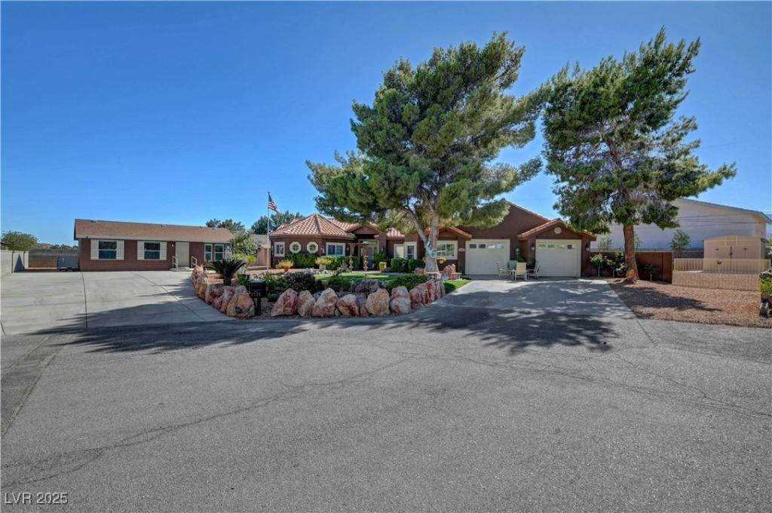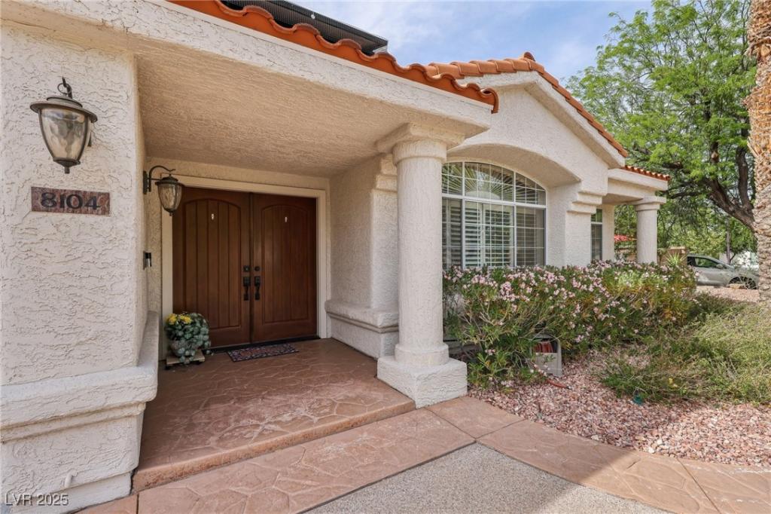Impeccable and spacious single-story, custom-built home located in the northwest. Rare beauty with 3,445square feet on over half an acre in cul-de-sac, NO HOA. This home has all the bells and whistles for the pickiest buyers: RV/boat/toys with 36′ RV cover storage, 18.5′ rolling security gate, 16×28 shop with roll-up garage. Double door entry with private courtyard. Open floor plan with vaulted 12′ ceilings throughout. The home includes 3 bedrooms, 3.5 baths, office, formal dining, and a massive family room with fireplace. Gourmet kitchen with large granite island, breakfast bar, and stainless-steel appliances. Double entry to massive primary bedroom with fireplace, separated from all other. All other bedrooms have en-suite bathrooms and walk-in closets. Huge backyard with extended covered patio, mature landscaping, fruit trees, enclosed dog-run with endless possibilities to build the buyer’s dream backyard. Best of all, home has solar panels.
Listing Provided Courtesy of Simply Vegas
Property Details
Price:
$949,950
MLS #:
2676920
Status:
Active
Beds:
3
Baths:
4
Address:
5193 North Miller Lane
Type:
Single Family
Subtype:
SingleFamilyResidence
City:
Las Vegas
Listed Date:
Apr 23, 2025
State:
NV
Finished Sq Ft:
3,446
Total Sq Ft:
3,446
ZIP:
89149
Lot Size:
23,522 sqft / 0.54 acres (approx)
Year Built:
2001
Schools
Elementary School:
Deskin, Ruthe,Deskin, Ruthe
Middle School:
Leavitt Justice Myron E
High School:
Centennial
Interior
Appliances
Built In Gas Oven, Double Oven, Dishwasher, Disposal, Microwave, Water Softener Owned
Bathrooms
3 Full Bathrooms, 1 Half Bathroom
Cooling
Central Air, Gas, Two Units
Fireplaces Total
2
Flooring
Carpet, Tile
Heating
Central, Gas, Multiple Heating Units
Laundry Features
Cabinets, Gas Dryer Hookup, Main Level, Laundry Room, Sink
Exterior
Architectural Style
One Story
Association Amenities
None
Construction Materials
Frame, Stucco
Exterior Features
Balcony, Barbecue, Patio, Private Yard, Shed
Other Structures
Sheds, Workshop
Parking Features
Attached, Exterior Access Door, Finished Garage, Garage, Garage Door Opener, Inside Entrance, Private, Rv Gated, Rv Access Parking, Rv Covered, Shelves
Roof
Tile
Financial
Taxes
$3,830
Directions
Lone Mountain and Durango Dr to Washburn*Right on Miller* 1st home corner lot
Map
Contact Us
Mortgage Calculator
Similar Listings Nearby
- 7418 Lawrence Powers Court
Las Vegas, NV$1,175,000
1.09 miles away
- 7738 Willow Cove Circle
Las Vegas, NV$1,150,000
1.92 miles away
- 5872 Shangri La Night Court
Las Vegas, NV$1,149,000
1.71 miles away
- 5128 Blissful Valley Circle
Las Vegas, NV$1,139,500
0.07 miles away
- 5225 Sandy Cactus Lane
Las Vegas, NV$1,135,000
0.62 miles away
- 8396 Garnet Canyon Lane
Las Vegas, NV$1,110,000
1.13 miles away
- 4738 Laurel Canyon Street
Las Vegas, NV$1,100,000
0.64 miles away
- 5725 North Durango Drive
Las Vegas, NV$1,100,000
1.14 miles away
- 8104 Wispy Sage Way
Las Vegas, NV$1,100,000
0.53 miles away

5193 North Miller Lane
Las Vegas, NV
LIGHTBOX-IMAGES
