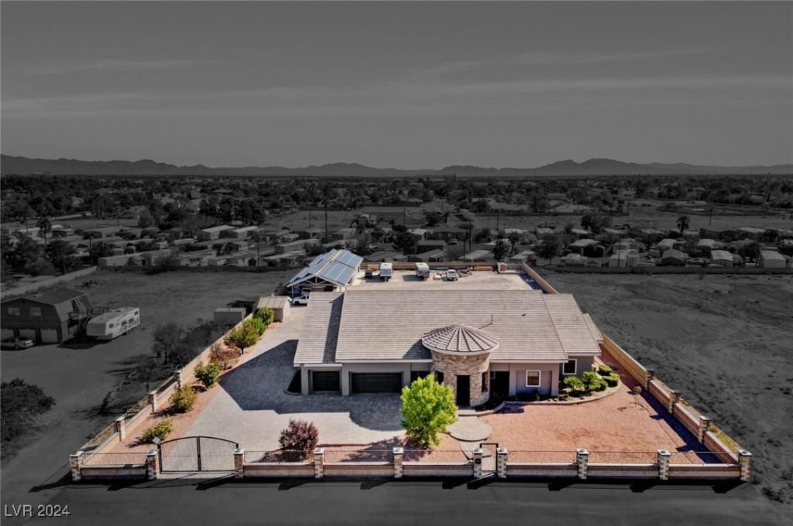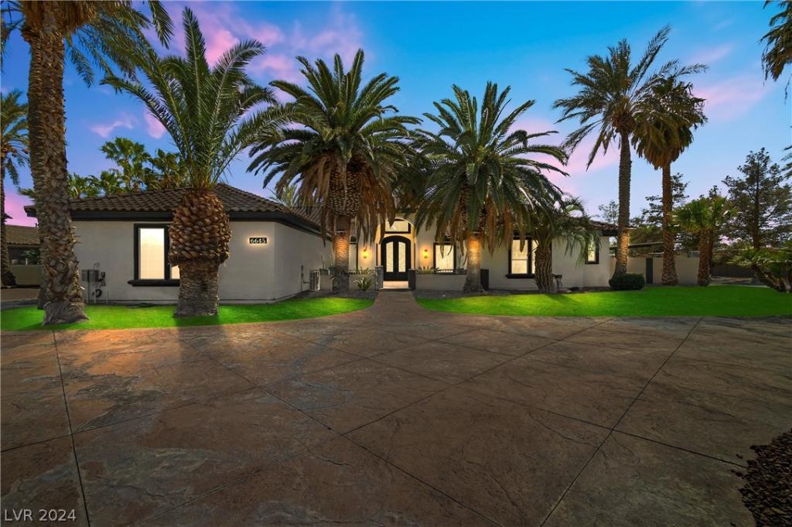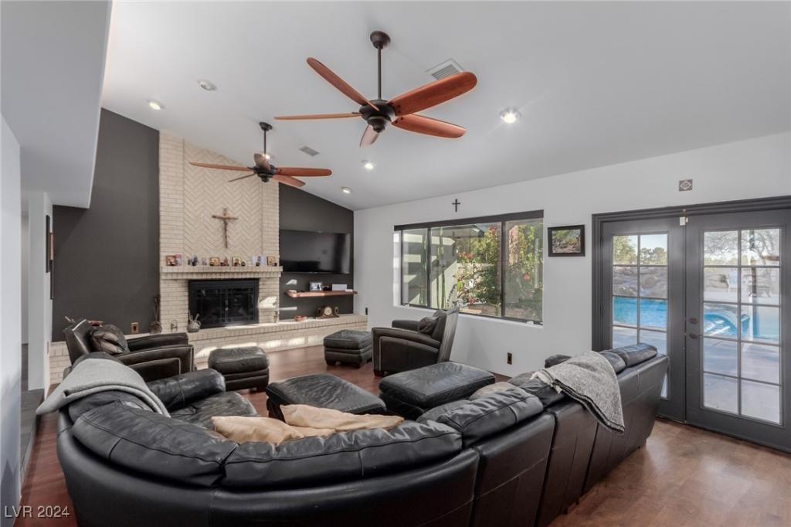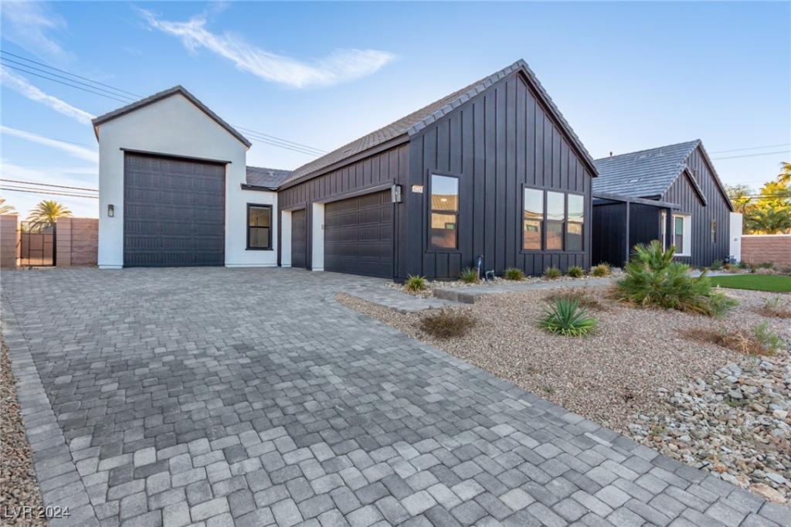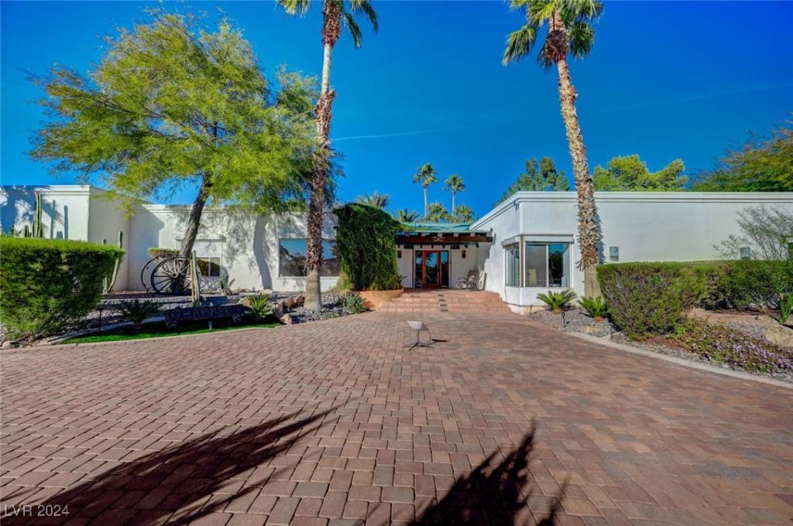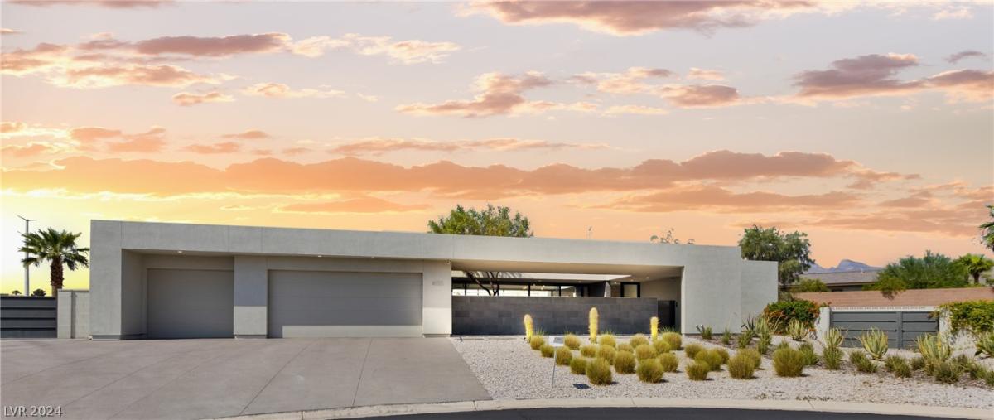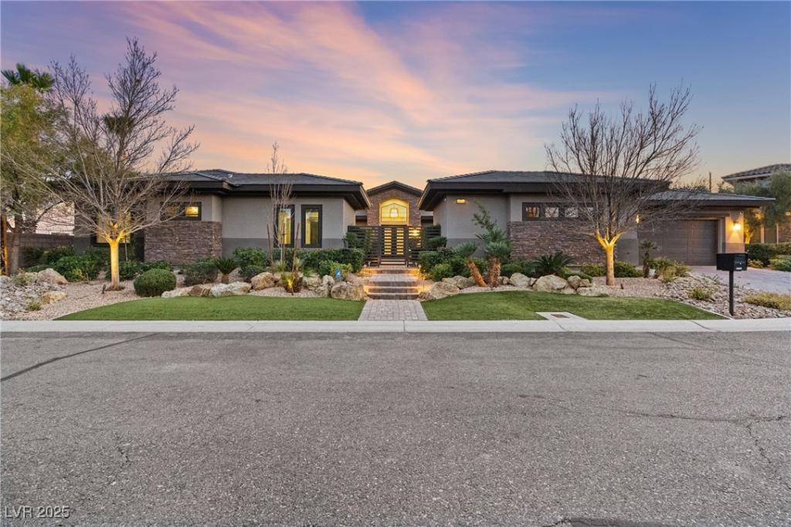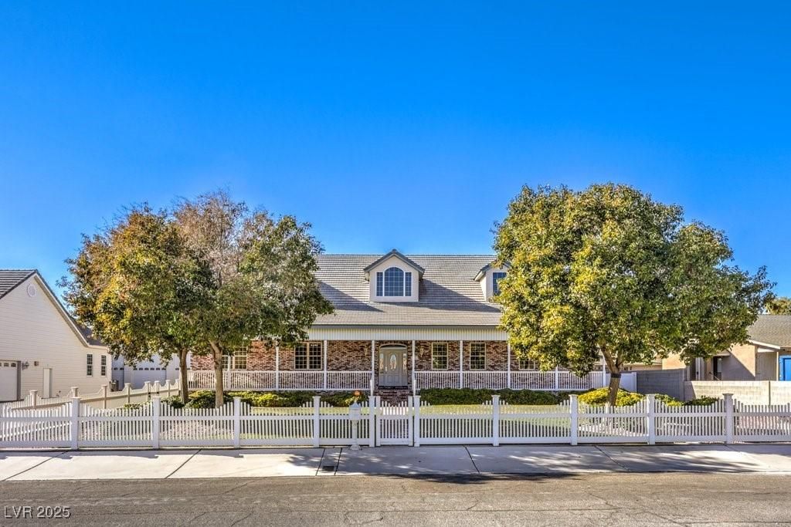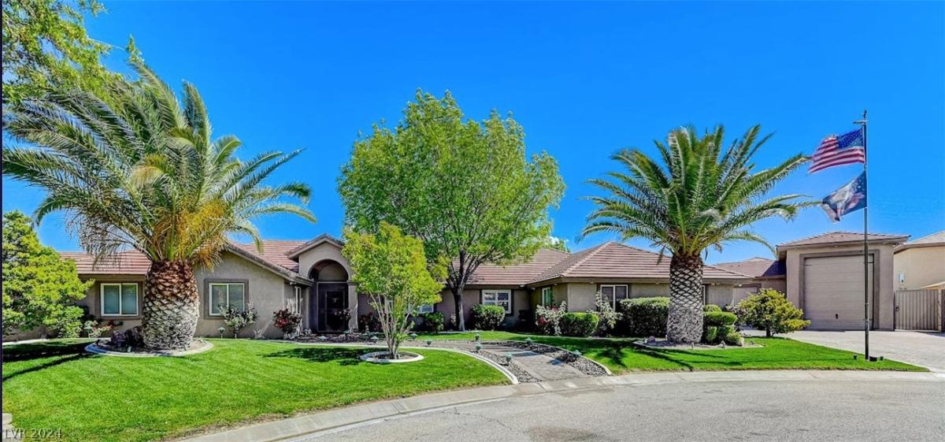This custom built 4,890sf, 1 level luxury home sits on just under 1.25 acres. The Seller thought of almost everything when building. Enter through the covered 20ft rotunda to 10 foot coffered ceilings. If you like to cook, this kitchen provides stainless JennAir appliances 48in fridge, dbl oven, 6 burner cooktop oven, pot filler, chef sink, marble c/t, w a large serving island & 60in custom cabinets attached to the greatroom. Disappearing accordion doors makes it perfect for indoor/outdoor living & entertaining friends & family. The large primary room has French doors accessing an outdoor kitchen & covered patio. The tranquil spa like primary bath has an oversized shower enclosure, H&H sinks, soaking tub w large custom closet. All 5 rooms have baths, 8ft solid core doors, recessed LED lighting in all spaces. The 1500sf finished workshop has space for 6 cars in & 4 out. 5000sf attic space for possible 2nd level, zoned for horses, ready for your pool design+++! Bring your pickiest buyer!
Listing Provided Courtesy of Keller Williams MarketPlace
Property Details
Price:
$1,711,488
MLS #:
2628346
Status:
Active
Beds:
5
Baths:
5
Address:
4900 North Miller Lane
Type:
Single Family
Subtype:
SingleFamilyResidence
City:
Las Vegas
Listed Date:
Oct 28, 2024
State:
NV
Finished Sq Ft:
4,890
Total Sq Ft:
4,890
ZIP:
89149
Lot Size:
54,014 sqft / 1.24 acres (approx)
Year Built:
2017
Schools
Elementary School:
Deskin, Ruthe,Deskin, Ruthe
Middle School:
Leavitt Justice Myron E
High School:
Centennial
Interior
Appliances
Built In Gas Oven, Dryer, Energy Star Qualified Appliances, Gas Cooktop, Disposal, Microwave, Refrigerator, Water Softener Owned, Tankless Water Heater, Water Purifier, Washer
Bathrooms
4 Full Bathrooms, 1 Half Bathroom
Cooling
Central Air, Electric, High Efficiency, Two Units
Flooring
Carpet, Ceramic Tile
Heating
Central, Gas, High Efficiency, Multiple Heating Units, Zoned
Laundry Features
Cabinets, Electric Dryer Hookup, Main Level, Laundry Room, Sink
Exterior
Architectural Style
One Story, Custom
Exterior Features
Built In Barbecue, Barbecue, Courtyard, Dog Run, Out Buildings, Patio, Private Yard, Rv Hookup, Sprinkler Irrigation
Other Structures
Outbuilding, Workshop
Parking Features
Assigned, Attached, Covered, Detached Carport, Detached, Exterior Access Door, Epoxy Flooring, Finished Garage, Garage, Garage Door Opener, Inside Entrance, Open, Rv Hook Ups, Rv Gated, Rv Access Parking, Rv Covered, Rv Paved, Storage
Roof
Pitched, Slate
Financial
Taxes
$7,302
Directions
From 215 West / Lone Mountain * East on Lone Mountain * North on Miller * Your Home is in the Right *4900
Map
Contact Us
Mortgage Calculator
Similar Listings Nearby
- 6645 West El Campo Grande Avenue
Las Vegas, NV$2,100,000
1.68 miles away
- 8225 Helena Avenue
Las Vegas, NV$1,968,000
1.06 miles away
- 5725 El Royale Court
Las Vegas, NV$1,699,000
1.83 miles away
- 8480 West Ann Road
Las Vegas, NV$1,650,000
1.39 miles away
- 4135 North Durango Drive
Las Vegas, NV$1,550,000
1.39 miles away
- 8075 Palm Cove Court
Las Vegas, NV$1,550,000
0.90 miles away
- 5116 North Valadez Street
Las Vegas, NV$1,499,000
0.45 miles away
- 8275 West Craig Road
Las Vegas, NV$1,389,000
1.02 miles away

4900 North Miller Lane
Las Vegas, NV
LIGHTBOX-IMAGES
