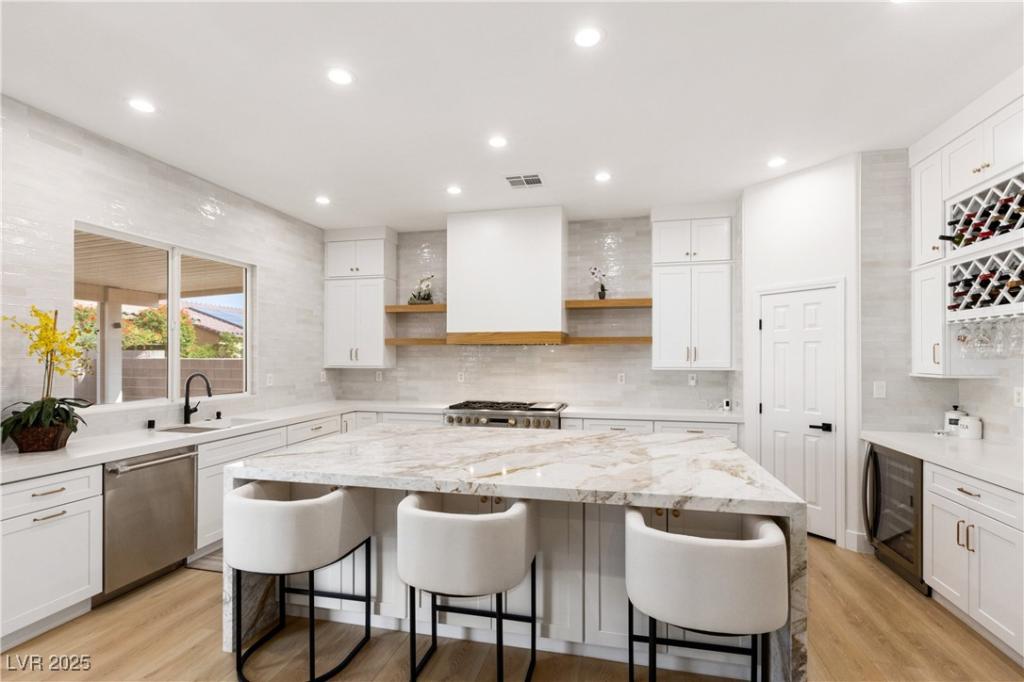Completely reimagined from top to bottom, this single-story home in the gated Nevada Trails community blends modern luxury with timeless design. Featuring a highly sought-after floor plan with three private bedrooms and baths, a three-car garage, and a welcoming courtyard entry, every detail has been thoughtfully curated for both comfort and style.
The gourmet kitchen is a showpiece with double-stacked cabinetry, a waterfall-edge quartz island, open shelving, and a built-in refrigerator paired with a high-end appliance package. The primary suite is a serene retreat offering a spa-like bath and an expansive walk-in closet.
Throughout the home, you’ll find custom tile work, designer lighting, and finishes that elevate every space. Outside, enjoy a low-maintenance yard with a covered patio, perfect for relaxing or entertaining.
A true move-in-ready residence where modern craftsmanship meets Nevada Trails living.
The gourmet kitchen is a showpiece with double-stacked cabinetry, a waterfall-edge quartz island, open shelving, and a built-in refrigerator paired with a high-end appliance package. The primary suite is a serene retreat offering a spa-like bath and an expansive walk-in closet.
Throughout the home, you’ll find custom tile work, designer lighting, and finishes that elevate every space. Outside, enjoy a low-maintenance yard with a covered patio, perfect for relaxing or entertaining.
A true move-in-ready residence where modern craftsmanship meets Nevada Trails living.
Property Details
Price:
$895,000
MLS #:
2721444
Status:
Active
Beds:
3
Baths:
3
Type:
Single Family
Subtype:
SingleFamilyResidence
Subdivision:
Nevada Trails R2-70 #4
Listed Date:
Oct 16, 2025
Finished Sq Ft:
3,034
Total Sq Ft:
3,034
Lot Size:
8,712 sqft / 0.20 acres (approx)
Year Built:
2003
Schools
Elementary School:
Steele, Judith D.,Steele, Judith D.
Middle School:
Canarelli Lawrence & Heidi
High School:
Sierra Vista High
Interior
Appliances
Dryer, Dishwasher, Energy Star Qualified Appliances, Disposal, Gas Range, Microwave, Refrigerator, Washer
Bathrooms
3 Full Bathrooms
Cooling
Central Air, Electric
Fireplaces Total
1
Flooring
Luxury Vinyl Plank, Tile
Heating
Central, Gas
Laundry Features
Gas Dryer Hookup, Laundry Room
Exterior
Architectural Style
One Story
Exterior Features
Courtyard, Patio, Private Yard
Parking Features
Attached, Garage, Inside Entrance, Private
Roof
Tile
Security Features
Gated Community
Financial
HOA Fee
$51
HOA Fee 2
$57
HOA Frequency
Monthly
HOA Name
Nevada Trails
Taxes
$4,044
Directions
From 215 & Rainbow. South on Rainbow. West on Robindale. South at community entrance, Apache Cliff. West on Adobe Hills. Home is on the Right.
Map
Contact Us
Mortgage Calculator
Similar Listings Nearby

7208 Adobe Hills Avenue
Las Vegas, NV

