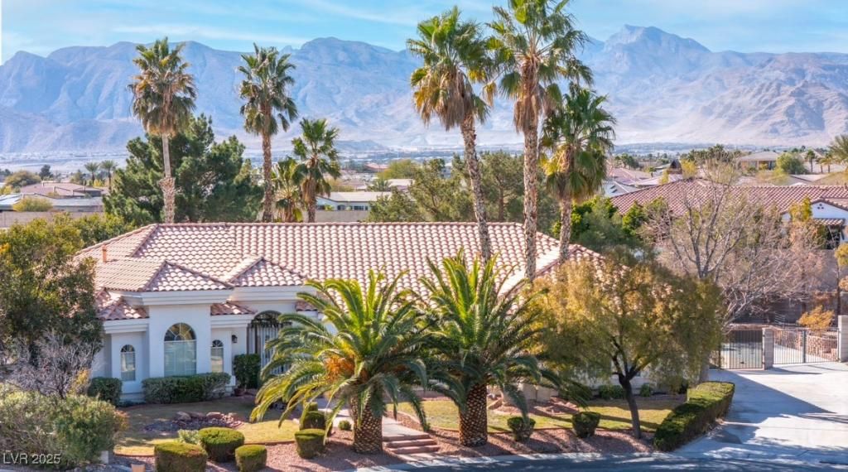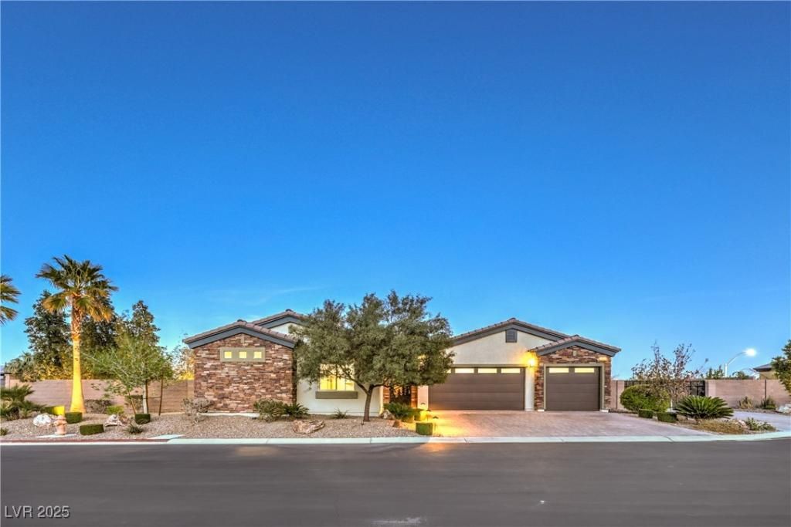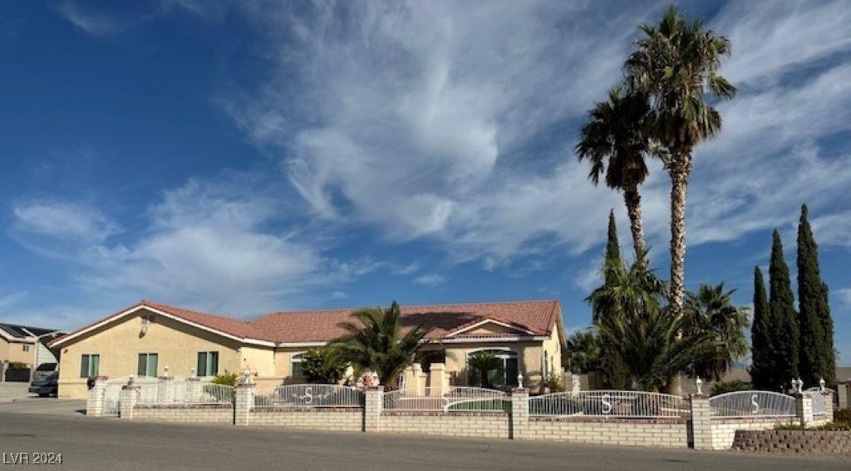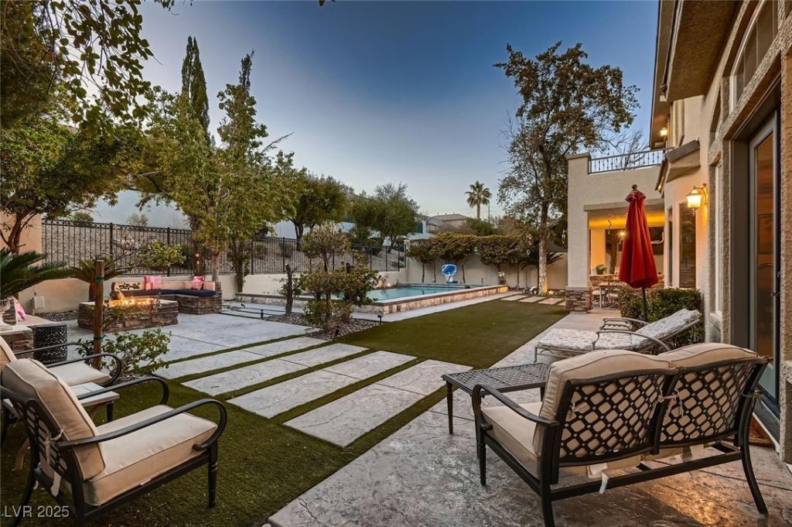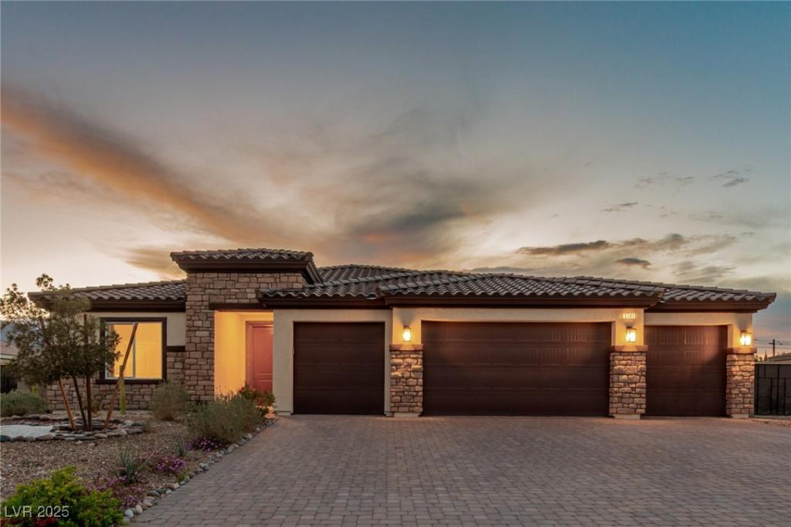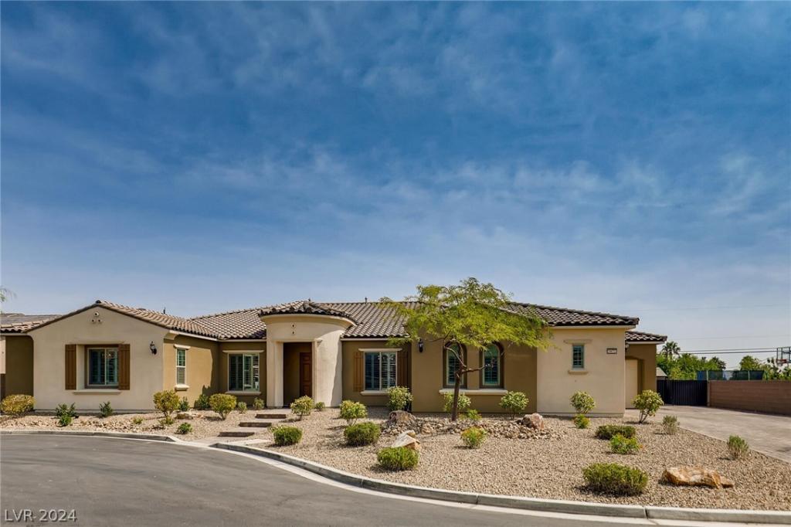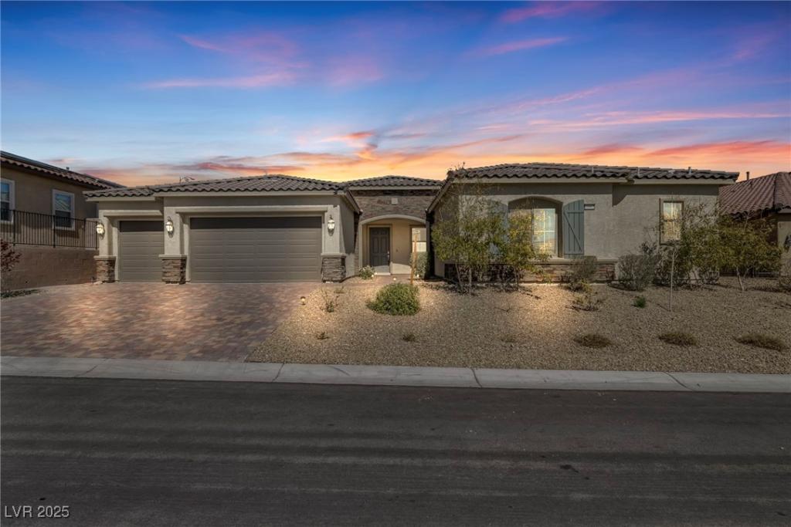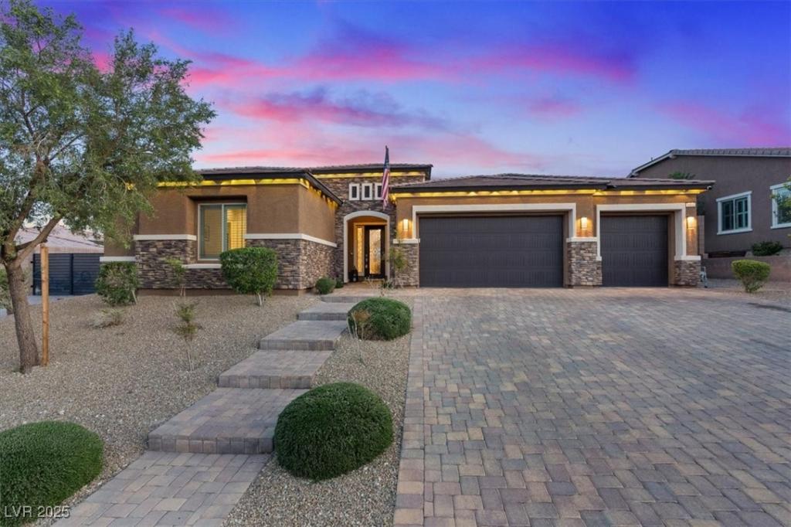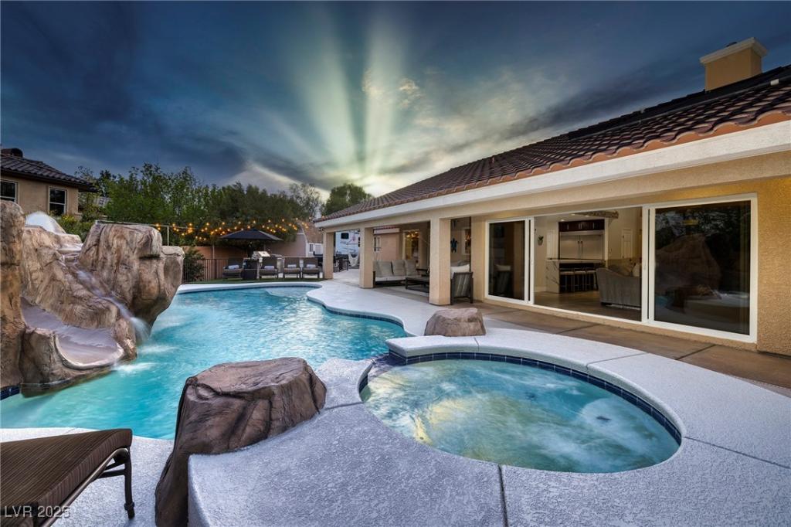This stunning single-story home in a non-HOA community in Northwest Las Vegas offers 3,067 sqft of well-designed living space on a half-acre estate. Featuring 4 bedrooms, 3 bathrooms, a den, formal living and family rooms, a 3-car garage, and RV parking, this property is ideal for relaxing and entertaining.
The open floor plan boasts high ceilings, a chef’s kitchen with granite countertops, stainless steel appliances, and an island cooktop, plus two inviting living spaces with fireplaces. The primary suite is a private retreat with a custom walk-in closet, jetted tub, dual sinks, and backyard access. Additional bedrooms include a flexible fourth room with French doors for use as an office.
The park-like backyard offers a pool, spa, gazebo, mature landscaping, fruit trees, and a covered patio—perfect for gatherings. A gated front entry, side garage, and RV parking add functionality. Close to the 215, shopping, and dining, this move-in-ready home combines elegance and comfort.
The open floor plan boasts high ceilings, a chef’s kitchen with granite countertops, stainless steel appliances, and an island cooktop, plus two inviting living spaces with fireplaces. The primary suite is a private retreat with a custom walk-in closet, jetted tub, dual sinks, and backyard access. Additional bedrooms include a flexible fourth room with French doors for use as an office.
The park-like backyard offers a pool, spa, gazebo, mature landscaping, fruit trees, and a covered patio—perfect for gatherings. A gated front entry, side garage, and RV parking add functionality. Close to the 215, shopping, and dining, this move-in-ready home combines elegance and comfort.
Listing Provided Courtesy of Las Vegas Realty Group
Property Details
Price:
$980,000
MLS #:
2646283
Status:
Active
Beds:
4
Baths:
3
Address:
8887 Tierney Court
Type:
Single Family
Subtype:
SingleFamilyResidence
City:
Las Vegas
Listed Date:
Jan 17, 2025
State:
NV
Finished Sq Ft:
3,067
Total Sq Ft:
3,067
ZIP:
89149
Lot Size:
22,651 sqft / 0.52 acres (approx)
Year Built:
1994
Schools
Elementary School:
Darnell, Marshall C,Darnell, Marshall C
Middle School:
Escobedo Edmundo
High School:
Centennial
Interior
Appliances
Built In Electric Oven, Built In Gas Oven, Double Oven, Dryer, Dishwasher, Disposal, Microwave, Refrigerator, Water Heater, Washer
Bathrooms
2 Full Bathrooms, 1 Half Bathroom
Cooling
Central Air, Electric
Fireplaces Total
2
Flooring
Carpet, Tile
Heating
Central, Gas
Laundry Features
Gas Dryer Hookup, Laundry Room
Exterior
Architectural Style
One Story
Association Amenities
None
Construction Materials
Frame, Stucco
Exterior Features
Patio, Private Yard, Rv Hookup, Sprinkler Irrigation
Parking Features
Guest, Inside Entrance, Rv Access Parking, Shelves
Roof
Tile
Financial
Taxes
$3,310
Directions
From Durango and the 215 North: South on Durango, Rt on Centennial, L on Kevin Wy, L on W Azure, L on El Capitan, L on Tierney Ct, Property at the end of cul-de-sac.
Map
Contact Us
Mortgage Calculator
Similar Listings Nearby
- 5640 Willow Canyon Street
Las Vegas, NV$1,250,000
1.18 miles away
- 5095 North Park Street
Las Vegas, NV$1,200,000
1.64 miles away
- 7501 Midnight Rambler Street
Las Vegas, NV$1,200,000
1.82 miles away
- 5741 North Park Street
Las Vegas, NV$1,200,000
1.01 miles away
- 5872 Shangri La Night Court
Las Vegas, NV$1,199,000
0.44 miles away
- 10062 Mountain Foothills Avenue
Las Vegas, NV$1,176,000
1.49 miles away
- 9668 Doraville Avenue
Las Vegas, NV$1,160,000
1.88 miles away
- 9801 Guiding Light Avenue
Las Vegas, NV$1,125,000
1.45 miles away
- 5870 North Durango Drive
Las Vegas, NV$1,065,000
0.80 miles away

8887 Tierney Court
Las Vegas, NV
LIGHTBOX-IMAGES
