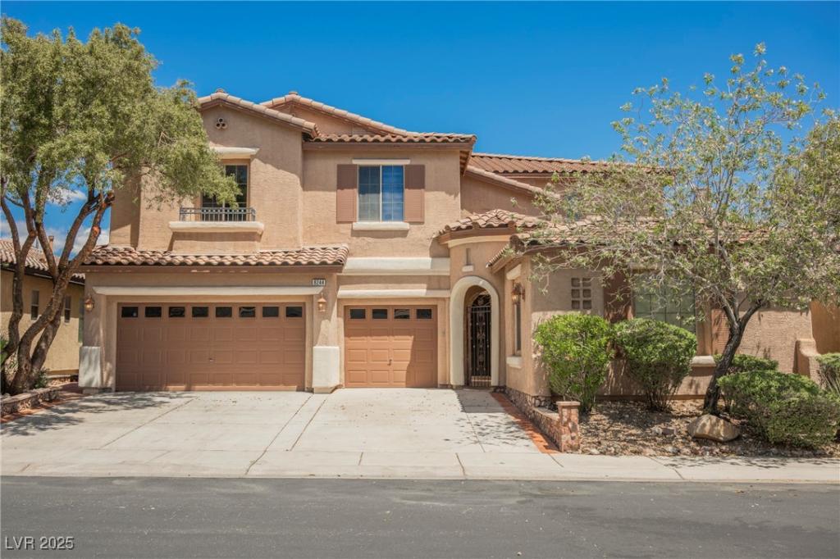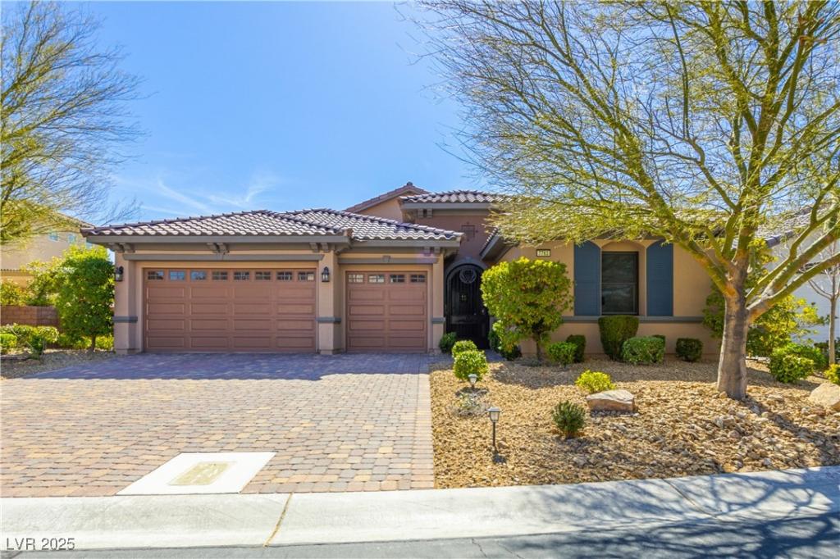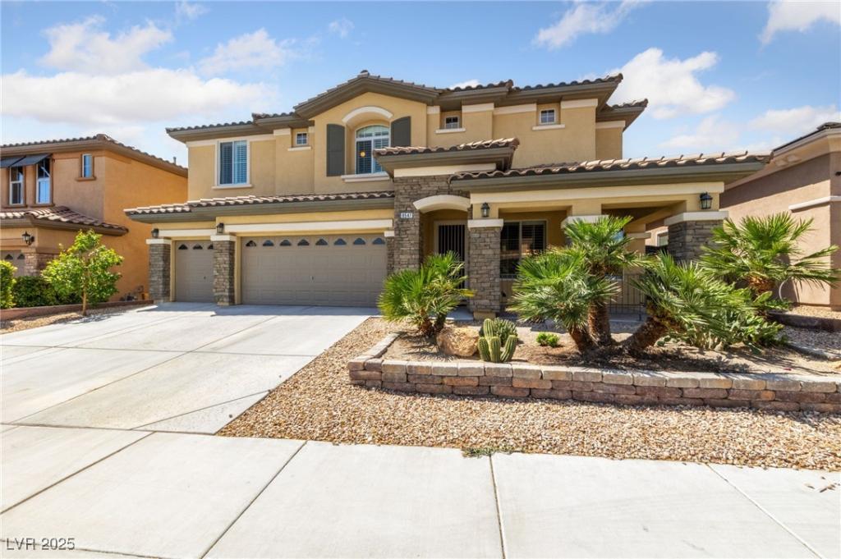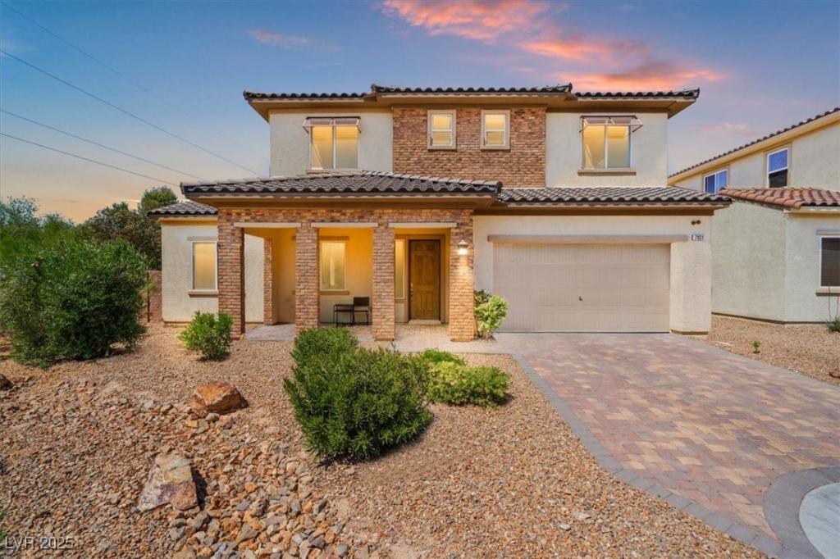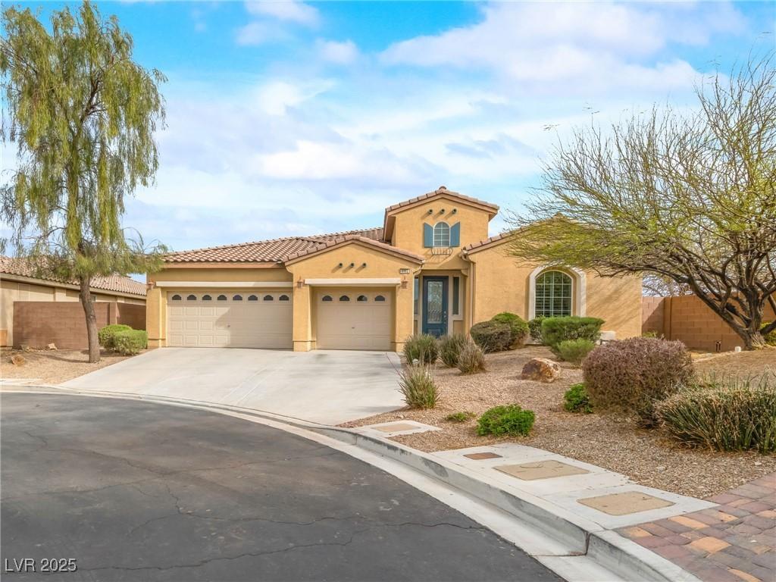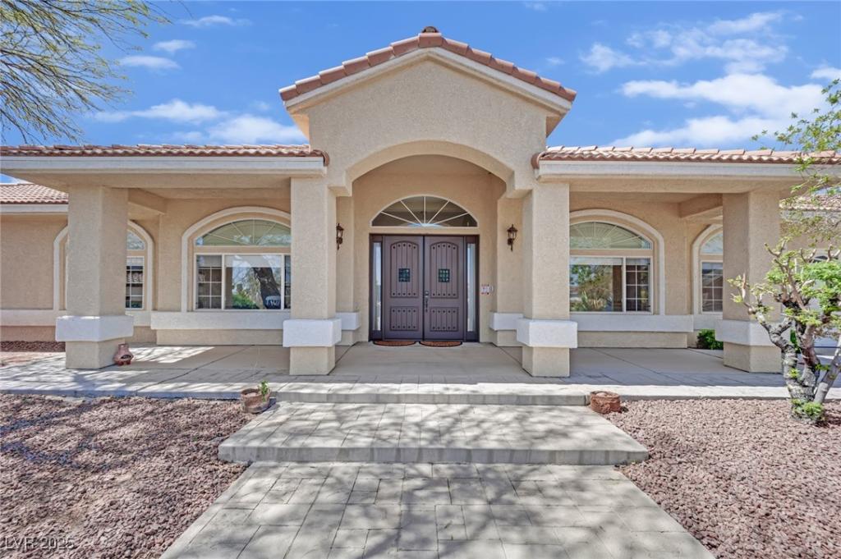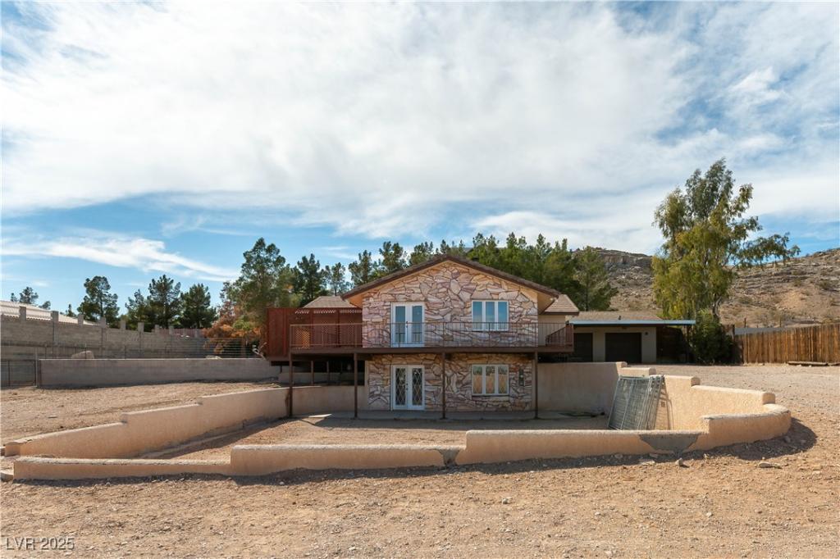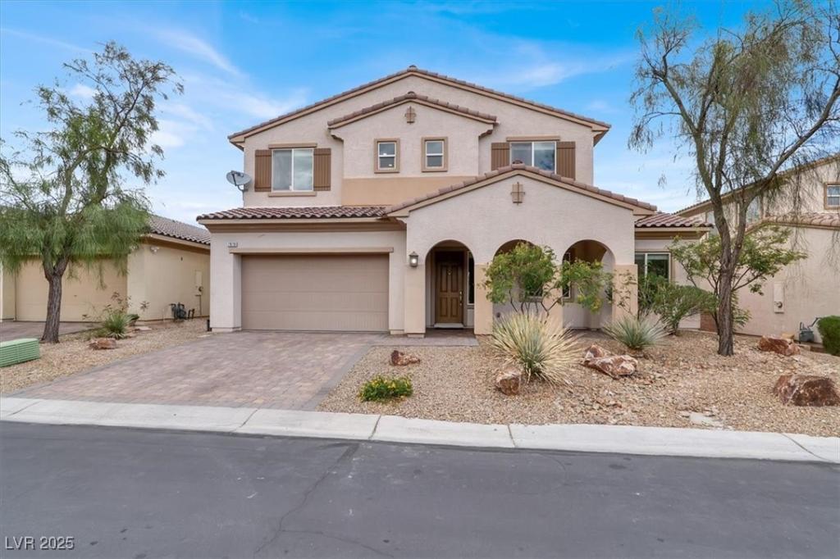Welcome to modern luxury in the heart of the gated community of Mountains Edge. This beautifully designed home features 4 spacious bedrooms, 3.5 bathrooms, and a private casita, offering the perfect blend of comfort and versatility. Inside, you’ll find soaring vaulted ceilings and epoxy flooring throughout the first floor, adding a sleek and contemporary touch. The chef-inspired kitchen boasts stainless steel appliances, ideal for entertaining or everyday meals. Enjoy the expansive upstairs den, perfect for a home office, media room, or additional living space. Step outside to your personal retreat with a heated pool, heated hot tub, and a cozy outdoor fireplace, all with spectacular city views. With a 3-car garage and a bold modern flair throughout, this home offers the ideal balance of elegance, functionality, and style.
Listing Provided Courtesy of Platinum Real Estate Prof
Property Details
Price:
$749,900
MLS #:
2683982
Status:
Active
Beds:
4
Baths:
4
Address:
8244 Cupertino Heights Way
Type:
Single Family
Subtype:
SingleFamilyResidence
Subdivision:
Mountains Edge-Pod 129
City:
Las Vegas
Listed Date:
May 16, 2025
State:
NV
Finished Sq Ft:
3,721
Total Sq Ft:
3,721
ZIP:
89178
Lot Size:
6,534 sqft / 0.15 acres (approx)
Year Built:
2006
Schools
Elementary School:
Reedom, Carolyn S.,Reedom, Carolyn S.
Middle School:
Gunderson, Barry & June
High School:
Desert Oasis
Interior
Appliances
Built In Gas Oven, Double Oven, Dryer, Dishwasher, Disposal, Microwave, Refrigerator, Washer
Bathrooms
3 Full Bathrooms, 1 Half Bathroom
Cooling
Central Air, Electric
Fireplaces Total
2
Flooring
Carpet, Concrete
Heating
Central, Gas
Laundry Features
Gas Dryer Hookup, Main Level, Laundry Room
Exterior
Architectural Style
Two Story
Association Amenities
Gated, Park
Exterior Features
Built In Barbecue, Balcony, Barbecue, Courtyard, Patio
Parking Features
Attached, Garage, Private
Roof
Tile
Security Features
Gated Community
Financial
HOA Fee
$45
HOA Fee 2
$145
HOA Frequency
Monthly
HOA Includes
AssociationManagement,MaintenanceGrounds
HOA Name
Colinas
Taxes
$4,907
Directions
From Blue Diamond and Durango, South on Durango, Left on Mt Edge Pkwy, first left on Cane Breeze, Right into Collina gate, Right on Cupertino Heights
Map
Contact Us
Mortgage Calculator
Similar Listings Nearby
- 7763 Brisk Ocean Avenue
Las Vegas, NV$960,000
0.74 miles away
- 8547 Benidorm Avenue
Las Vegas, NV$899,900
0.37 miles away
- 7931 Campers Village Avenue
Las Vegas, NV$899,000
0.42 miles away
- 6982 Mirkwood Avenue
Las Vegas, NV$895,000
1.51 miles away
- 8945 South Tenaya Way
Las Vegas, NV$895,000
1.67 miles away
- 9865 Penny Lane
Las Vegas, NV$890,000
1.01 miles away
- 8268 Nelson Ridge Lane
Las Vegas, NV$874,999
0.13 miles away
- 7878 Brianna Cheerful Avenue
Las Vegas, NV$849,900
0.53 miles away
- 9950 Waxberry Court
Las Vegas, NV$835,000
0.28 miles away

8244 Cupertino Heights Way
Las Vegas, NV
LIGHTBOX-IMAGES
